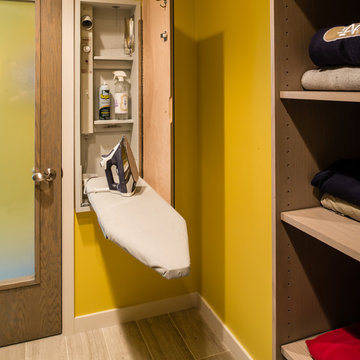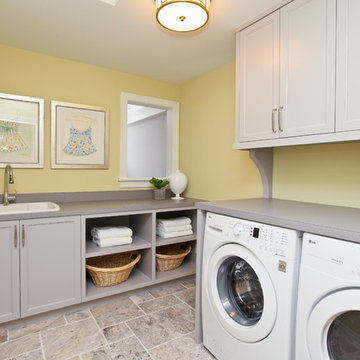745 foton på tvättstuga, med röda väggar och gula väggar
Sortera efter:
Budget
Sortera efter:Populärt i dag
1 - 20 av 745 foton
Artikel 1 av 3

The dog wash has pull out steps so large dogs can get in the tub without the owners having to lift them. The dog wash also is used as the laundry's deep sink.
Debbie Schwab Photography

This dark, dreary kitchen was large, but not being used well. The family of 7 had outgrown the limited storage and experienced traffic bottlenecks when in the kitchen together. A bright, cheerful and more functional kitchen was desired, as well as a new pantry space.
We gutted the kitchen and closed off the landing through the door to the garage to create a new pantry. A frosted glass pocket door eliminates door swing issues. In the pantry, a small access door opens to the garage so groceries can be loaded easily. Grey wood-look tile was laid everywhere.
We replaced the small window and added a 6’x4’ window, instantly adding tons of natural light. A modern motorized sheer roller shade helps control early morning glare. Three free-floating shelves are to the right of the window for favorite décor and collectables.
White, ceiling-height cabinets surround the room. The full-overlay doors keep the look seamless. Double dishwashers, double ovens and a double refrigerator are essentials for this busy, large family. An induction cooktop was chosen for energy efficiency, child safety, and reliability in cooking. An appliance garage and a mixer lift house the much-used small appliances.
An ice maker and beverage center were added to the side wall cabinet bank. The microwave and TV are hidden but have easy access.
The inspiration for the room was an exclusive glass mosaic tile. The large island is a glossy classic blue. White quartz countertops feature small flecks of silver. Plus, the stainless metal accent was even added to the toe kick!
Upper cabinet, under-cabinet and pendant ambient lighting, all on dimmers, was added and every light (even ceiling lights) is LED for energy efficiency.
White-on-white modern counter stools are easy to clean. Plus, throughout the room, strategically placed USB outlets give tidy charging options.

Idéer för att renovera en mellanstor lantlig grå parallell grått tvättstuga enbart för tvätt, med en undermonterad diskho, luckor med infälld panel, vita skåp, bänkskiva i kvarts, gula väggar, klinkergolv i keramik och flerfärgat golv

A bright, octagonal shaped sunroom and wraparound deck off the living room give this home its ageless appeal. A private sitting room off the largest master suite provides a peaceful first-floor retreat. Upstairs are two additional bedroom suites and a private sitting area while the walk-out downstairs houses the home’s casual spaces, including a family room, refreshment/snack bar and two additional bedrooms.

Exempel på en liten klassisk bruna linjär brunt tvättstuga enbart för tvätt, med träbänkskiva, gula väggar, klinkergolv i porslin, en tvättmaskin och torktumlare bredvid varandra och svart golv
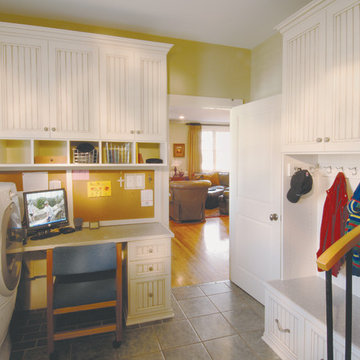
Idéer för att renovera ett mellanstort lantligt vit l-format vitt grovkök, med skåp i shakerstil, vita skåp, gula väggar, klinkergolv i keramik, en tvättmaskin och torktumlare bredvid varandra, bänkskiva i kvarts och grått golv

Danny Piassick
Exempel på ett klassiskt grovkök, med en rustik diskho, luckor med glaspanel, vita skåp, kaklad bänkskiva, gula väggar och en tvättmaskin och torktumlare bredvid varandra
Exempel på ett klassiskt grovkök, med en rustik diskho, luckor med glaspanel, vita skåp, kaklad bänkskiva, gula väggar och en tvättmaskin och torktumlare bredvid varandra

Beautiful, functional laundry
Bild på ett stort funkis vit parallellt vitt grovkök, med en enkel diskho, släta luckor, vita skåp, bänkskiva i kvarts, gula väggar, mörkt trägolv, en tvättmaskin och torktumlare bredvid varandra och brunt golv
Bild på ett stort funkis vit parallellt vitt grovkök, med en enkel diskho, släta luckor, vita skåp, bänkskiva i kvarts, gula väggar, mörkt trägolv, en tvättmaskin och torktumlare bredvid varandra och brunt golv

Architectural advisement, Interior Design, Custom Furniture Design & Art Curation by Chango & Co.
Architecture by Crisp Architects
Construction by Structure Works Inc.
Photography by Sarah Elliott
See the feature in Domino Magazine
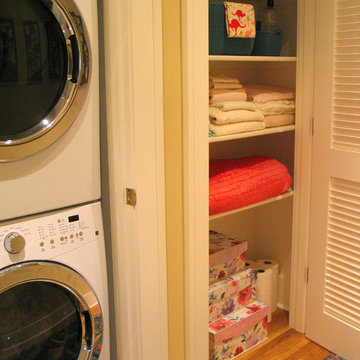
Inspiration för mellanstora klassiska små tvättstugor, med luckor med lamellpanel, vita skåp, gula väggar, mellanmörkt trägolv, en tvättpelare och brunt golv

Refined, LLC
Inspiration för ett mellanstort vintage svart svart grovkök, med vita skåp, skåp i shakerstil, granitbänkskiva, gula väggar, linoleumgolv, en tvättmaskin och torktumlare bredvid varandra och flerfärgat golv
Inspiration för ett mellanstort vintage svart svart grovkök, med vita skåp, skåp i shakerstil, granitbänkskiva, gula väggar, linoleumgolv, en tvättmaskin och torktumlare bredvid varandra och flerfärgat golv

An open 2 story foyer also serves as a laundry space for a family of 5. Previously the machines were hidden behind bifold doors along with a utility sink. The new space is completely open to the foyer and the stackable machines are hidden behind flipper pocket doors so they can be tucked away when not in use. An extra deep countertop allow for plenty of space while folding and sorting laundry. A small deep sink offers opportunities for soaking the wash, as well as a makeshift wet bar during social events. Modern slab doors of solid Sapele with a natural stain showcases the inherent honey ribbons with matching vertical panels. Lift up doors and pull out towel racks provide plenty of useful storage in this newly invigorated space.
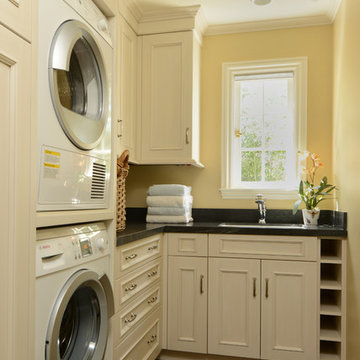
English craftsman style home renovation, with a new cottage and garage in Palo Alto, California.
Idéer för att renovera en vintage svarta svart tvättstuga, med en tvättpelare, vita skåp och gula väggar
Idéer för att renovera en vintage svarta svart tvättstuga, med en tvättpelare, vita skåp och gula väggar

1919 Bungalow remodel. Design by Meriwether Felt, photos by Susan Gilmore
Exempel på en liten amerikansk tvättstuga, med gula väggar, en tvättmaskin och torktumlare bredvid varandra, vita skåp, träbänkskiva och betonggolv
Exempel på en liten amerikansk tvättstuga, med gula väggar, en tvättmaskin och torktumlare bredvid varandra, vita skåp, träbänkskiva och betonggolv

The kitchen renovation included expanding the existing laundry cabinet by increasing the depth into an adjacent closet. This allowed for large capacity machines and additional space for stowing brooms and laundry items.

Fun yet functional laundry!
photos by Rob Karosis
Foto på en liten vintage grå l-formad tvättstuga enbart för tvätt, med en undermonterad diskho, luckor med infälld panel, blå skåp, bänkskiva i kvarts, gula väggar, tegelgolv, en tvättpelare och rött golv
Foto på en liten vintage grå l-formad tvättstuga enbart för tvätt, med en undermonterad diskho, luckor med infälld panel, blå skåp, bänkskiva i kvarts, gula väggar, tegelgolv, en tvättpelare och rött golv

Jenny Melick
Inredning av en klassisk liten parallell tvättstuga, med bänkskiva i koppar, en tvättmaskin och torktumlare bredvid varandra, luckor med upphöjd panel, en nedsänkt diskho, vita skåp, röda väggar, mellanmörkt trägolv och brunt golv
Inredning av en klassisk liten parallell tvättstuga, med bänkskiva i koppar, en tvättmaskin och torktumlare bredvid varandra, luckor med upphöjd panel, en nedsänkt diskho, vita skåp, röda väggar, mellanmörkt trägolv och brunt golv

The Johnson-Thompson House, built c. 1750, has the distinct title as being the oldest structure in Winchester. Many alterations were made over the years to keep up with the times, but most recently it had the great fortune to get just the right family who appreciated and capitalized on its legacy. From the newly installed pine floors with cut, hand driven nails to the authentic rustic plaster walls, to the original timber frame, this 300 year old Georgian farmhouse is a masterpiece of old and new. Together with the homeowners and Cummings Architects, Windhill Builders embarked on a journey to salvage all of the best from this home and recreate what had been lost over time. To celebrate its history and the stories within, rooms and details were preserved where possible, woodwork and paint colors painstakingly matched and blended; the hall and parlor refurbished; the three run open string staircase lovingly restored; and details like an authentic front door with period hinges masterfully created. To accommodate its modern day family an addition was constructed to house a brand new, farmhouse style kitchen with an oversized island topped with reclaimed oak and a unique backsplash fashioned out of brick that was sourced from the home itself. Bathrooms were added and upgraded, including a spa-like retreat in the master bath, but include features like a claw foot tub, a niche with exposed brick and a magnificent barn door, as nods to the past. This renovation is one for the history books!
Eric Roth
745 foton på tvättstuga, med röda väggar och gula väggar
1
