12 428 foton på tvättstuga, med röda väggar och vita väggar
Sortera efter:
Budget
Sortera efter:Populärt i dag
221 - 240 av 12 428 foton
Artikel 1 av 3
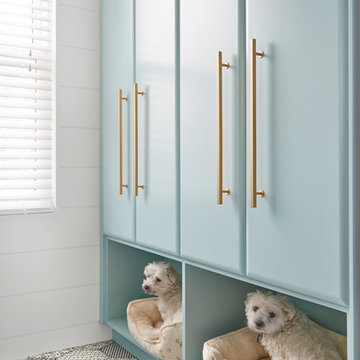
Stephani Buchman Photography
Inredning av en klassisk tvättstuga, med blå skåp och vita väggar
Inredning av en klassisk tvättstuga, med blå skåp och vita väggar
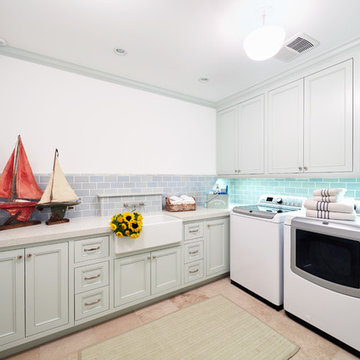
Exempel på ett maritimt grovkök, med en rustik diskho, luckor med infälld panel, gröna skåp, vita väggar och en tvättmaskin och torktumlare bredvid varandra

Located high on a hill overlooking Brisbane city, the View House is a ambitious and bold extension to a pre-war cottage. Barely visible from the street, the extension captures the spectacular view from all three levels and in parts, from the cottage itself. The cottage has been meticulously restored, maintaining the period features whilst providing a hint of the contemporary behind.
Photographer: Kate Mathieson Photography
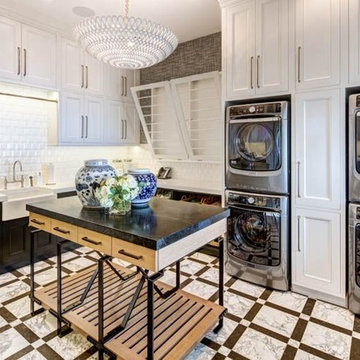
Idéer för mycket stora vintage l-formade tvättstugor enbart för tvätt, med en rustik diskho, vita skåp, en tvättpelare, luckor med infälld panel, bänkskiva i koppar, vita väggar, klinkergolv i porslin och flerfärgat golv
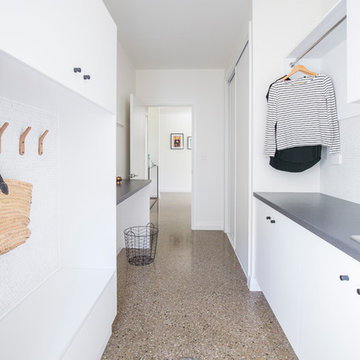
Crisp white cabinetry and plenty of storage were key in this contemporary laundry, built by Cato Constructions.
Inspiration för stora moderna parallella grovkök, med släta luckor, vita skåp, vita väggar och betonggolv
Inspiration för stora moderna parallella grovkök, med släta luckor, vita skåp, vita väggar och betonggolv
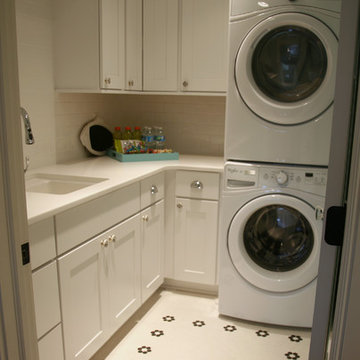
Interior Changes Home Design
Foto på en liten vintage l-formad tvättstuga enbart för tvätt, med en undermonterad diskho, luckor med infälld panel, vita skåp, bänkskiva i kvarts, vita väggar, klinkergolv i porslin och en tvättpelare
Foto på en liten vintage l-formad tvättstuga enbart för tvätt, med en undermonterad diskho, luckor med infälld panel, vita skåp, bänkskiva i kvarts, vita väggar, klinkergolv i porslin och en tvättpelare

Tuscan Moon finish. Swivel ironing board. Soho High Gloss Fronts.
Idéer för stora funkis l-formade tvättstugor enbart för tvätt, med en tvättmaskin och torktumlare bredvid varandra, släta luckor, vita skåp, bänkskiva i kvarts, vita väggar, vinylgolv och grått golv
Idéer för stora funkis l-formade tvättstugor enbart för tvätt, med en tvättmaskin och torktumlare bredvid varandra, släta luckor, vita skåp, bänkskiva i kvarts, vita väggar, vinylgolv och grått golv
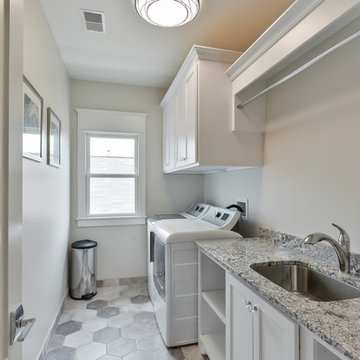
Idéer för mellanstora vintage linjära tvättstugor enbart för tvätt, med en undermonterad diskho, skåp i shakerstil, vita skåp, granitbänkskiva, vita väggar, klinkergolv i keramik och en tvättmaskin och torktumlare bredvid varandra
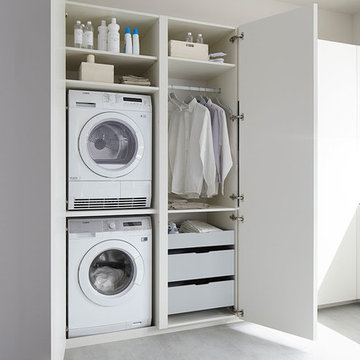
Inaki Caperochipi Photography
Idéer för att renovera en liten funkis linjär tvättstuga, med släta luckor, vita skåp, vita väggar och en tvättpelare
Idéer för att renovera en liten funkis linjär tvättstuga, med släta luckor, vita skåp, vita väggar och en tvättpelare
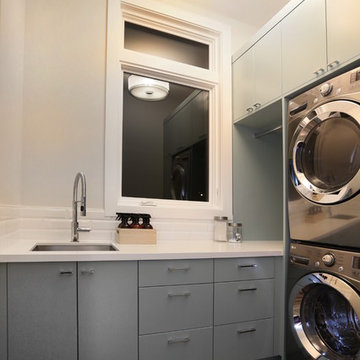
Exempel på en mellanstor modern linjär tvättstuga enbart för tvätt, med en nedsänkt diskho, släta luckor, vita väggar, ljust trägolv, en tvättpelare och grå skåp

Idéer för mellanstora funkis linjära grovkök, med en undermonterad diskho, skåp i shakerstil, vita skåp, bänkskiva i kvarts, vita väggar, kalkstensgolv och en tvättmaskin och torktumlare bredvid varandra

Alyssa Lee
Exempel på en stor klassisk l-formad tvättstuga enbart för tvätt, med en rustik diskho, skåp i shakerstil, granitbänkskiva, vita väggar, en tvättpelare, skåp i mellenmörkt trä och mellanmörkt trägolv
Exempel på en stor klassisk l-formad tvättstuga enbart för tvätt, med en rustik diskho, skåp i shakerstil, granitbänkskiva, vita väggar, en tvättpelare, skåp i mellenmörkt trä och mellanmörkt trägolv
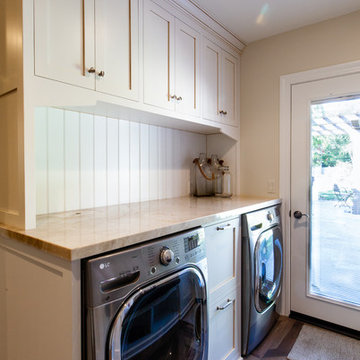
Old world charm, modern styles and color with this craftsman styled kitchen. Plank parquet wood flooring is porcelain tile throughout the bar, kitchen and laundry areas. Marble mosaic behind the range. Featuring white painted cabinets with 2 islands, one island is the bar with glass cabinetry above, and hanging glasses. On the middle island, a complete large natural pine slab, with lighting pendants over both. Laundry room has a folding counter backed by painted tonque and groove planks, as well as a built in seat with storage on either side. Lots of natural light filters through this beautiful airy space, as the windows reach the white quartzite counters.
Project Location: Santa Barbara, California. Project designed by Maraya Interior Design. From their beautiful resort town of Ojai, they serve clients in Montecito, Hope Ranch, Malibu, Westlake and Calabasas, across the tri-county areas of Santa Barbara, Ventura and Los Angeles, south to Hidden Hills- north through Solvang and more.
Vance Simms, Contractor

Damian James Bramley, DJB Photography
Inspiration för stora klassiska l-formade grått tvättstugor, med en rustik diskho, kalkstensgolv, skåp i shakerstil, grå skåp, vita väggar och tvättmaskin och torktumlare byggt in i ett skåp
Inspiration för stora klassiska l-formade grått tvättstugor, med en rustik diskho, kalkstensgolv, skåp i shakerstil, grå skåp, vita väggar och tvättmaskin och torktumlare byggt in i ett skåp
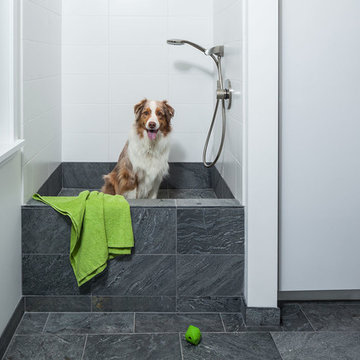
KuDa Photography
Inspiration för en funkis tvättstuga, med släta luckor, vita skåp och vita väggar
Inspiration för en funkis tvättstuga, med släta luckor, vita skåp och vita väggar

Studio McGee
Foto på en liten liten tvättstuga, med vita skåp, vita väggar, ljust trägolv och tvättmaskin och torktumlare byggt in i ett skåp
Foto på en liten liten tvättstuga, med vita skåp, vita väggar, ljust trägolv och tvättmaskin och torktumlare byggt in i ett skåp
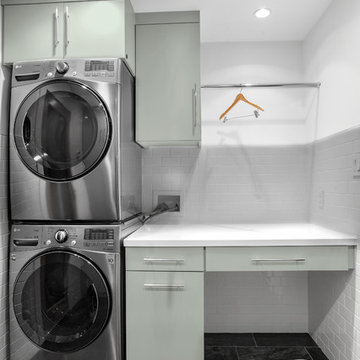
Photography by Juliana Franco
Exempel på en mellanstor retro linjär tvättstuga enbart för tvätt, med släta luckor, grå skåp, bänkskiva i koppar, vita väggar, klinkergolv i porslin, en tvättpelare och grått golv
Exempel på en mellanstor retro linjär tvättstuga enbart för tvätt, med släta luckor, grå skåp, bänkskiva i koppar, vita väggar, klinkergolv i porslin, en tvättpelare och grått golv
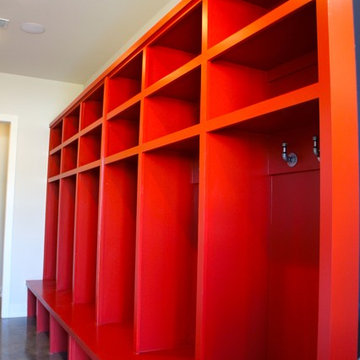
Modern inredning av en tvättstuga, med en nedsänkt diskho, skåp i shakerstil, skåp i mellenmörkt trä, granitbänkskiva, vita väggar, betonggolv och en tvättmaskin och torktumlare bredvid varandra

A curious quirk of the long-standing popularity of open plan kitchen /dining spaces is the need to incorporate boot rooms into kitchen re-design plans. We all know that open plan kitchen – dining rooms are absolutely perfect for modern family living but the downside is that for every wall knocked through, precious storage space is lost, which can mean that clutter inevitably ensues.
Designating an area just off the main kitchen, ideally near the back entrance, which incorporates storage and a cloakroom is the ideal placement for a boot room. For families whose focus is on outdoor pursuits, incorporating additional storage under bespoke seating that can hide away wellies, walking boots and trainers will always prove invaluable particularly during the colder months.
A well-designed boot room is not just about storage though, it’s about creating a practical space that suits the needs of the whole family while keeping the design aesthetic in line with the rest of the project.
With tall cupboards and under seating storage, it’s easy to pack away things that you don’t use on a daily basis but require from time to time, but what about everyday items you need to hand? Incorporating artisan shelves with coat pegs ensures that coats and jackets are easily accessible when coming in and out of the home and also provides additional storage above for bulkier items like cricket helmets or horse-riding hats.
In terms of ensuring continuity and consistency with the overall project design, we always recommend installing the same cabinetry design and hardware as the main kitchen, however, changing the paint choices to reflect a change in light and space is always an excellent idea; thoughtful consideration of the colour palette is always time well spent in the long run.
Lastly, a key consideration for the boot rooms is the flooring. A hard-wearing and robust stone flooring is essential in what is inevitably an area of high traffic.

Idéer för stora vintage l-formade grovkök, med vita skåp, marmorbänkskiva, en tvättpelare, luckor med upphöjd panel, vita väggar, marmorgolv och grått golv
12 428 foton på tvättstuga, med röda väggar och vita väggar
12