12 401 foton på tvättstuga, med röda väggar och vita väggar
Sortera efter:
Budget
Sortera efter:Populärt i dag
121 - 140 av 12 401 foton
Artikel 1 av 3
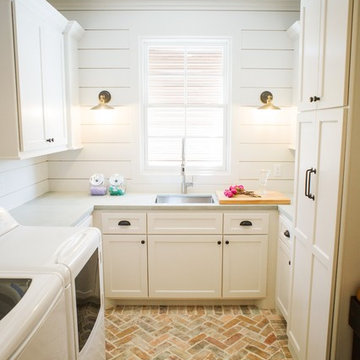
Exempel på en mellanstor lantlig grå u-formad grått tvättstuga enbart för tvätt, med en undermonterad diskho, luckor med infälld panel, vita skåp, vita väggar, tegelgolv, en tvättmaskin och torktumlare bredvid varandra, beiget golv och bänkskiva i betong

Who wouldn't mind doing laundry in such a bright and colorful laundry room? Custom cabinetry allows for creating a space with the exact specifications of the homeowner. From a hanging drying station, hidden litterbox storage, antimicrobial and durable white Krion countertops to beautiful walnut shelving, this laundry room is as beautiful as it is functional.
Stephen Allen Photography
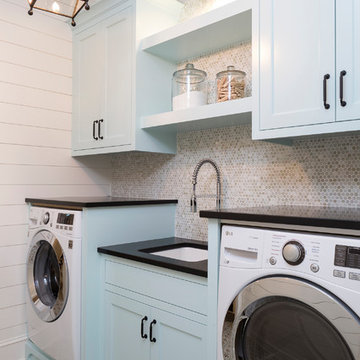
Landmark Photography
Bild på en maritim svarta linjär svart tvättstuga enbart för tvätt, med skåp i shakerstil, blå skåp, en undermonterad diskho, vita väggar och flerfärgat golv
Bild på en maritim svarta linjär svart tvättstuga enbart för tvätt, med skåp i shakerstil, blå skåp, en undermonterad diskho, vita väggar och flerfärgat golv
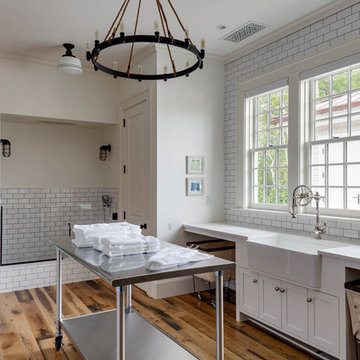
Exempel på ett maritimt vit u-format vitt grovkök, med en rustik diskho, skåp i shakerstil, vita skåp, vita väggar, mellanmörkt trägolv, en tvättmaskin och torktumlare bredvid varandra och brunt golv
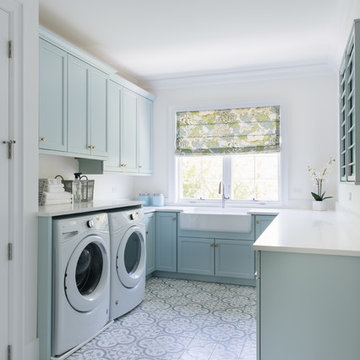
Photography: Stoffer Photography Interiors
Idéer för en maritim vita u-formad tvättstuga enbart för tvätt, med en rustik diskho, skåp i shakerstil, blå skåp, vita väggar, en tvättmaskin och torktumlare bredvid varandra och flerfärgat golv
Idéer för en maritim vita u-formad tvättstuga enbart för tvätt, med en rustik diskho, skåp i shakerstil, blå skåp, vita väggar, en tvättmaskin och torktumlare bredvid varandra och flerfärgat golv

The laundry room is added on to the original house. The cabinetry is custom designed with blue laminate doors. The floor tile is from WalkOn Tile in LA. Caesarstone countertops.

Photo Credit: David Cannon; Design: Michelle Mentzer
Instagram: @newriverbuildingco
Exempel på ett mellanstort lantligt vit l-format vitt grovkök, med en rustik diskho, luckor med infälld panel, vita skåp, vita väggar, grått golv, bänkskiva i kvarts, betonggolv och en tvättmaskin och torktumlare bredvid varandra
Exempel på ett mellanstort lantligt vit l-format vitt grovkök, med en rustik diskho, luckor med infälld panel, vita skåp, vita väggar, grått golv, bänkskiva i kvarts, betonggolv och en tvättmaskin och torktumlare bredvid varandra

Exempel på ett mellanstort modernt linjärt grovkök, med släta luckor, vita skåp, granitbänkskiva, vita väggar, en tvättpelare och flerfärgat golv

Photo: Meghan Bob Photography
Bild på en liten funkis grå parallell grått tvättstuga enbart för tvätt, med en nedsänkt diskho, grå skåp, bänkskiva i kvarts, vita väggar, ljust trägolv, en tvättmaskin och torktumlare bredvid varandra och grått golv
Bild på en liten funkis grå parallell grått tvättstuga enbart för tvätt, med en nedsänkt diskho, grå skåp, bänkskiva i kvarts, vita väggar, ljust trägolv, en tvättmaskin och torktumlare bredvid varandra och grått golv

Deborah Scannell - Saint Simons Island, GA
Foto på en maritim vita linjär tvättstuga enbart för tvätt, med en undermonterad diskho, vita väggar, mörkt trägolv, en tvättmaskin och torktumlare bredvid varandra, brunt golv, luckor med profilerade fronter och blå skåp
Foto på en maritim vita linjär tvättstuga enbart för tvätt, med en undermonterad diskho, vita väggar, mörkt trägolv, en tvättmaskin och torktumlare bredvid varandra, brunt golv, luckor med profilerade fronter och blå skåp

Free ebook, Creating the Ideal Kitchen. DOWNLOAD NOW
Working with this Glen Ellyn client was so much fun the first time around, we were thrilled when they called to say they were considering moving across town and might need some help with a bit of design work at the new house.
The kitchen in the new house had been recently renovated, but it was not exactly what they wanted. What started out as a few tweaks led to a pretty big overhaul of the kitchen, mudroom and laundry room. Luckily, we were able to use re-purpose the old kitchen cabinetry and custom island in the remodeling of the new laundry room — win-win!
As parents of two young girls, it was important for the homeowners to have a spot to store equipment, coats and all the “behind the scenes” necessities away from the main part of the house which is a large open floor plan. The existing basement mudroom and laundry room had great bones and both rooms were very large.
To make the space more livable and comfortable, we laid slate tile on the floor and added a built-in desk area, coat/boot area and some additional tall storage. We also reworked the staircase, added a new stair runner, gave a facelift to the walk-in closet at the foot of the stairs, and built a coat closet. The end result is a multi-functional, large comfortable room to come home to!
Just beyond the mudroom is the new laundry room where we re-used the cabinets and island from the original kitchen. The new laundry room also features a small powder room that used to be just a toilet in the middle of the room.
You can see the island from the old kitchen that has been repurposed for a laundry folding table. The other countertops are maple butcherblock, and the gold accents from the other rooms are carried through into this room. We were also excited to unearth an existing window and bring some light into the room.
Designed by: Susan Klimala, CKD, CBD
Photography by: Michael Alan Kaskel
For more information on kitchen and bath design ideas go to: www.kitchenstudio-ge.com
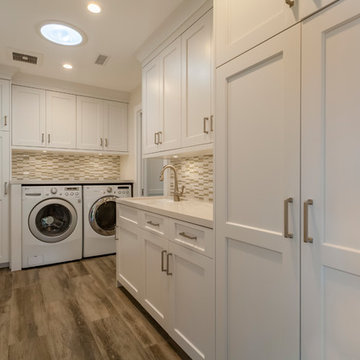
A perfectly designed laundry room that blends impeccable style with effortless functionality. DeWils shaker cabinets are painted white and finished with brushed nickel podium pulls. The side-by-side washer and dryer make a convenient folding station opposite the laundry sink. The AKDO calacatta mosaic tile backsplash adds visual texture. Floors are wood grain porcelain planks.
Photographer: J.R. Maddox (J.R. Maddox Photography)
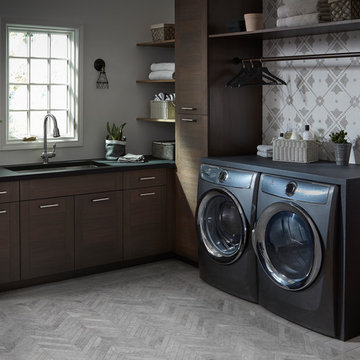
This modern laundry room features our Martin Textured Melamine door style in the Kodiak finish.
Design by studiobstyle
Photographs by Tim Nehotte Photography
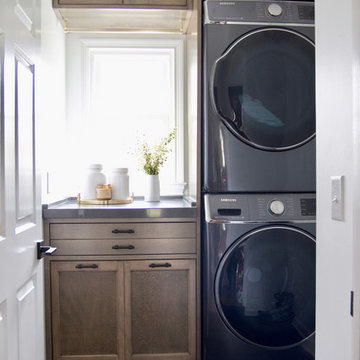
A lux, contemporary Bellevue home remodel design with custom wood cabinets in the laundry room. Interior Design & Photography: design by Christina Perry

Idéer för ett lantligt beige u-format grovkök, med en undermonterad diskho, skåp i shakerstil, beige skåp, träbänkskiva, vita väggar, betonggolv, en tvättmaskin och torktumlare bredvid varandra och grått golv

Idéer för en stor klassisk u-formad tvättstuga enbart för tvätt, med en rustik diskho, luckor med infälld panel, blå skåp, bänkskiva i kvartsit, vita väggar, klinkergolv i keramik, en tvättmaskin och torktumlare bredvid varandra och vitt golv

In the prestigious Enatai neighborhood in Bellevue, this mid 90’s home was in need of updating. Bringing this home from a bleak spec project to the feeling of a luxurious custom home took partnering with an amazing interior designer and our specialists in every field. Everything about this home now fits the life and style of the homeowner and is a balance of the finer things with quaint farmhouse styling.
RW Anderson Homes is the premier home builder and remodeler in the Seattle and Bellevue area. Distinguished by their excellent team, and attention to detail, RW Anderson delivers a custom tailored experience for every customer. Their service to clients has earned them a great reputation in the industry for taking care of their customers.
Working with RW Anderson Homes is very easy. Their office and design team work tirelessly to maximize your goals and dreams in order to create finished spaces that aren’t only beautiful, but highly functional for every customer. In an industry known for false promises and the unexpected, the team at RW Anderson is professional and works to present a clear and concise strategy for every project. They take pride in their references and the amount of direct referrals they receive from past clients.
RW Anderson Homes would love the opportunity to talk with you about your home or remodel project today. Estimates and consultations are always free. Call us now at 206-383-8084 or email Ryan@rwandersonhomes.com.

Bild på ett lantligt grovkök, med skåp i shakerstil, blå skåp, vita väggar och beiget golv

This compact laundry/walk in pantry packs a lot in a small space. By stacking the new front loading washer and dryer on a platform, doing laundry just got a lot more ergonomic not to mention the space afforded for folding and storage!
Photo by A Kitchen That Works LLC
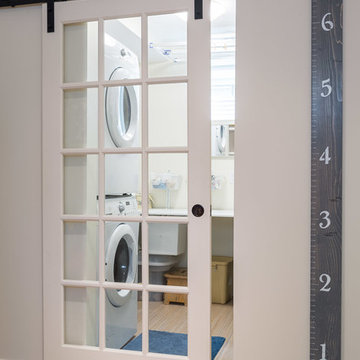
Bild på en liten vintage liten tvättstuga, med vita väggar, en tvättpelare och beiget golv
12 401 foton på tvättstuga, med röda väggar och vita väggar
7