116 foton på tvättstuga, med rött golv
Sortera efter:
Budget
Sortera efter:Populärt i dag
101 - 116 av 116 foton
Artikel 1 av 2
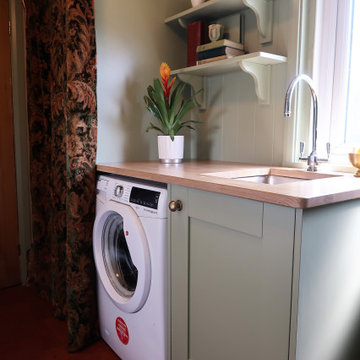
A compact utility, laundry and boot room featuring a hidden wc behind the curtain. Project carried out for the attached cottage to Duddleswell Tea rooms, Ashdown Forest.

Inspiration för stora klassiska parallella brunt tvättstugor enbart för tvätt, med skåp i shakerstil, gröna skåp, träbänkskiva, tegelgolv, en tvättmaskin och torktumlare bredvid varandra och rött golv

Idéer för mellanstora medelhavsstil u-formade tvättstugor enbart för tvätt, med en rustik diskho, vita skåp, träbänkskiva, vitt stänkskydd, stänkskydd i tunnelbanekakel, vita väggar, klinkergolv i terrakotta och rött golv

This pint sized laundry room is stocked full of the essentials.
Miele's compact washer and dryer fit snugly under counter. Flanked by an adorable single bowl farm sink this laundry room is up to the task. Plenty of storage lurks behind the cabinet setting on the counter.
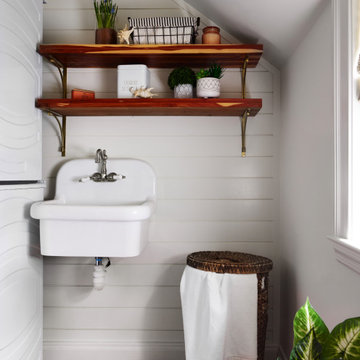
We Feng Shui'ed and designed this adorable vintage laundry room in a 1930s Colonial in Winchester, MA. The shiplap, vintage laundry sink and brick floor feel "New Englandy", but in a fresh way.
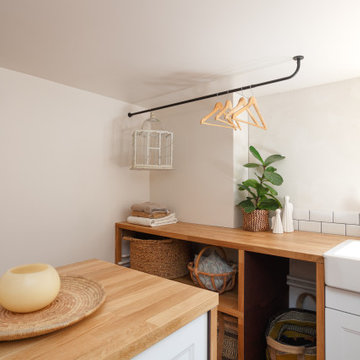
Exempel på en mellanstor medelhavsstil u-formad tvättstuga enbart för tvätt, med en rustik diskho, vita skåp, träbänkskiva, vitt stänkskydd, stänkskydd i tunnelbanekakel, vita väggar, klinkergolv i terrakotta och rött golv
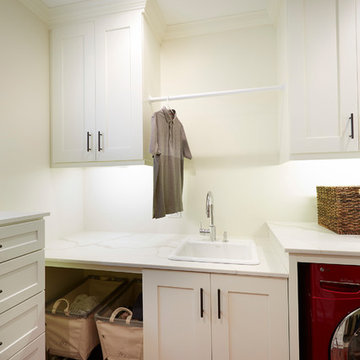
Steve Hamada
Bild på ett mellanstort amerikanskt vit linjärt vitt grovkök, med en nedsänkt diskho, skåp i shakerstil, vita skåp, bänkskiva i kvarts, vita väggar, mörkt trägolv, en tvättmaskin och torktumlare bredvid varandra och rött golv
Bild på ett mellanstort amerikanskt vit linjärt vitt grovkök, med en nedsänkt diskho, skåp i shakerstil, vita skåp, bänkskiva i kvarts, vita väggar, mörkt trägolv, en tvättmaskin och torktumlare bredvid varandra och rött golv
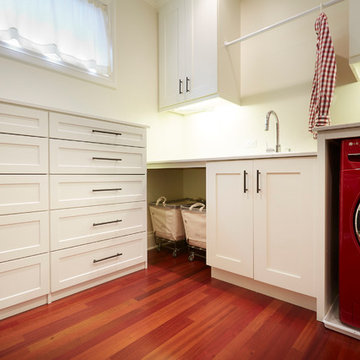
Steve Hamada
Idéer för mellanstora amerikanska linjära vitt grovkök, med en nedsänkt diskho, skåp i shakerstil, vita skåp, bänkskiva i kvarts, vita väggar, mörkt trägolv, en tvättmaskin och torktumlare bredvid varandra och rött golv
Idéer för mellanstora amerikanska linjära vitt grovkök, med en nedsänkt diskho, skåp i shakerstil, vita skåp, bänkskiva i kvarts, vita väggar, mörkt trägolv, en tvättmaskin och torktumlare bredvid varandra och rött golv
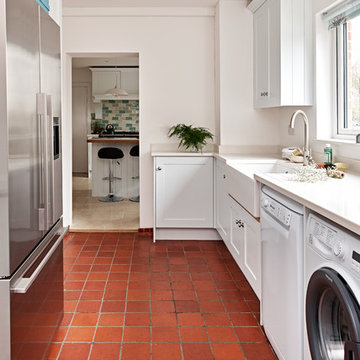
Adam Carter and Hana Snow
Idéer för en mellanstor klassisk tvättstuga enbart för tvätt, med luckor med infälld panel, vita skåp, klinkergolv i terrakotta, en tvättmaskin och torktumlare bredvid varandra och rött golv
Idéer för en mellanstor klassisk tvättstuga enbart för tvätt, med luckor med infälld panel, vita skåp, klinkergolv i terrakotta, en tvättmaskin och torktumlare bredvid varandra och rött golv
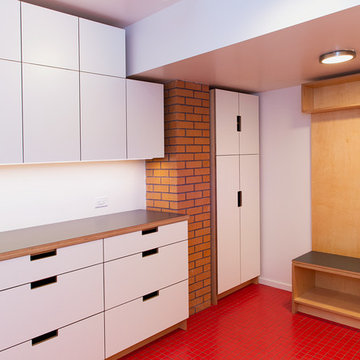
Modern cabinetry for laundry room storage in a mid-century home.
Idéer för att renovera en mellanstor funkis grå grått tvättstuga, med släta luckor, vita skåp, laminatbänkskiva, klinkergolv i porslin och rött golv
Idéer för att renovera en mellanstor funkis grå grått tvättstuga, med släta luckor, vita skåp, laminatbänkskiva, klinkergolv i porslin och rött golv
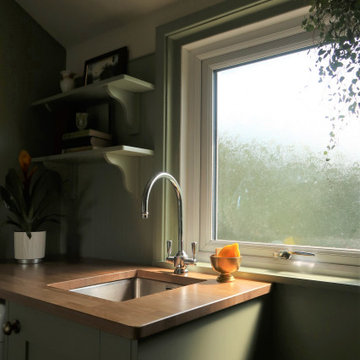
A compact utility, laundry and boot room featuring a hidden wc behind the curtain. Project carried out for the attached cottage to Duddleswell Tea rooms, Ashdown Forest.

Every remodel comes with its new challenges and solutions. Our client built this home over 40 years ago and every inch of the home has some sentimental value. They had outgrown the original kitchen. It was too small, lacked counter space and storage, and desperately needed an updated look. The homeowners wanted to open up and enlarge the kitchen and let the light in to create a brighter and bigger space. Consider it done! We put in an expansive 14 ft. multifunctional island with a dining nook. We added on a large, walk-in pantry space that flows seamlessly from the kitchen. All appliances are new, built-in, and some cladded to match the custom glazed cabinetry. We even installed an automated attic door in the new Utility Room that operates with a remote. New windows were installed in the addition to let the natural light in and provide views to their gorgeous property.
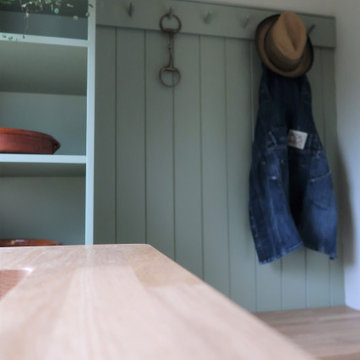
A compact utility, laundry and boot room featuring a hidden wc behind the curtain. Project carried out for the attached cottage to Duddleswell Tea rooms, Ashdown Forest.
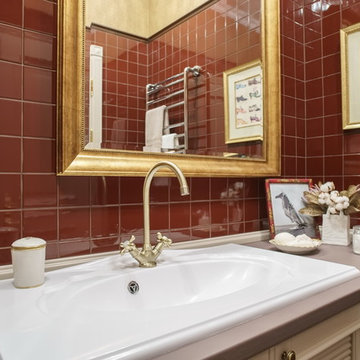
Foto på en mellanstor vintage beige linjär tvättstuga enbart för tvätt, med en enkel diskho, luckor med upphöjd panel, beige skåp, granitbänkskiva, röda väggar, klinkergolv i keramik, en tvättpelare och rött golv

Every remodel comes with its new challenges and solutions. Our client built this home over 40 years ago and every inch of the home has some sentimental value. They had outgrown the original kitchen. It was too small, lacked counter space and storage, and desperately needed an updated look. The homeowners wanted to open up and enlarge the kitchen and let the light in to create a brighter and bigger space. Consider it done! We put in an expansive 14 ft. multifunctional island with a dining nook. We added on a large, walk-in pantry space that flows seamlessly from the kitchen. All appliances are new, built-in, and some cladded to match the custom glazed cabinetry. We even installed an automated attic door in the new Utility Room that operates with a remote. New windows were installed in the addition to let the natural light in and provide views to their gorgeous property.
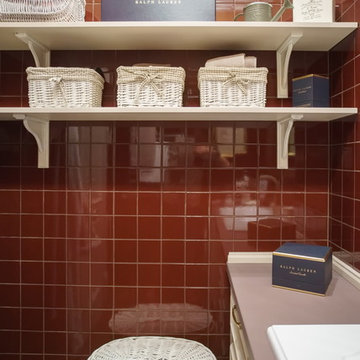
Inspiration för en mellanstor vintage beige linjär beige tvättstuga enbart för tvätt, med en enkel diskho, luckor med upphöjd panel, beige skåp, granitbänkskiva, röda väggar, klinkergolv i keramik, en tvättpelare och rött golv
116 foton på tvättstuga, med rött golv
6