12 429 foton på tvättstuga, med rosa väggar och vita väggar
Sortera efter:
Budget
Sortera efter:Populärt i dag
121 - 140 av 12 429 foton
Artikel 1 av 3

2nd floor Laundry
Rigsby Group, Inc.
Inspiration för en liten vintage linjär liten tvättstuga, med skåp i shakerstil, grå skåp, vita väggar, klinkergolv i keramik och en tvättmaskin och torktumlare bredvid varandra
Inspiration för en liten vintage linjär liten tvättstuga, med skåp i shakerstil, grå skåp, vita väggar, klinkergolv i keramik och en tvättmaskin och torktumlare bredvid varandra

Moehl Millwork provided cabinetry made by Waypoint Living Spaces for this hidden laundry room. The cabinets are stained the color chocolate on cherry. The door series is 630.

Photography by Rosemary Tufankjian (www.rosemarytufankjian.com)
Inspiration för ett litet vintage parallellt grovkök, med öppna hyllor, vita skåp, träbänkskiva, vita väggar, tegelgolv och en tvättmaskin och torktumlare bredvid varandra
Inspiration för ett litet vintage parallellt grovkök, med öppna hyllor, vita skåp, träbänkskiva, vita väggar, tegelgolv och en tvättmaskin och torktumlare bredvid varandra
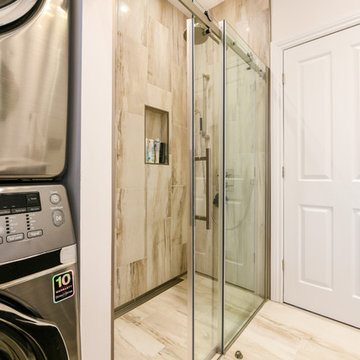
Tudor Spinu
Idéer för mellanstora funkis parallella grovkök, med en undermonterad diskho, släta luckor, skåp i mörkt trä, bänkskiva i koppar, vita väggar, klinkergolv i porslin och en tvättpelare
Idéer för mellanstora funkis parallella grovkök, med en undermonterad diskho, släta luckor, skåp i mörkt trä, bänkskiva i koppar, vita väggar, klinkergolv i porslin och en tvättpelare

Inspiration för en mellanstor vintage bruna parallell brunt tvättstuga enbart för tvätt, med luckor med infälld panel, vita skåp, träbänkskiva, vita väggar, klinkergolv i porslin, en tvättpelare och vitt golv
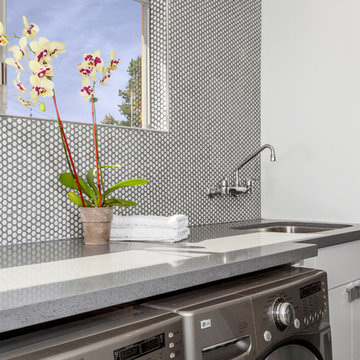
Beautiful, expansive Midcentury Modern family home located in Dover Shores, Newport Beach, California. This home was gutted to the studs, opened up to take advantage of its gorgeous views and designed for a family with young children. Every effort was taken to preserve the home's integral Midcentury Modern bones while adding the most functional and elegant modern amenities. Photos: David Cairns, The OC Image
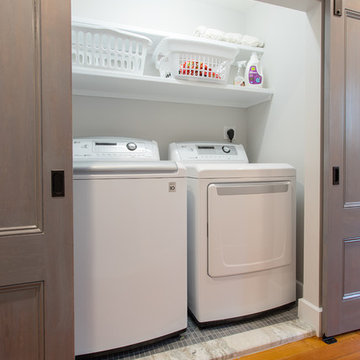
Evan White
Modern inredning av en liten linjär liten tvättstuga, med vita väggar, klinkergolv i keramik och en tvättmaskin och torktumlare bredvid varandra
Modern inredning av en liten linjär liten tvättstuga, med vita väggar, klinkergolv i keramik och en tvättmaskin och torktumlare bredvid varandra
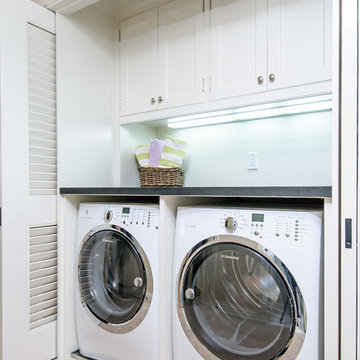
Foto på en vintage linjär liten tvättstuga, med släta luckor, vita skåp, marmorbänkskiva, en tvättmaskin och torktumlare bredvid varandra och vita väggar
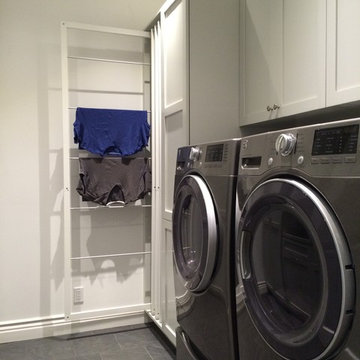
DryAway cloth rods are height adjustable to fit all your clothes ~ dry your clothes Out of Sight & Out of the Way!
Inspiration för en funkis tvättstuga, med vita skåp, vita väggar, en tvättmaskin och torktumlare bredvid varandra och skåp i shakerstil
Inspiration för en funkis tvättstuga, med vita skåp, vita väggar, en tvättmaskin och torktumlare bredvid varandra och skåp i shakerstil

Unlimited Style Photography
Klassisk inredning av en liten linjär liten tvättstuga, med luckor med upphöjd panel, vita skåp, bänkskiva i kvarts, vita väggar, klinkergolv i porslin och en tvättmaskin och torktumlare bredvid varandra
Klassisk inredning av en liten linjär liten tvättstuga, med luckor med upphöjd panel, vita skåp, bänkskiva i kvarts, vita väggar, klinkergolv i porslin och en tvättmaskin och torktumlare bredvid varandra

The best of past and present architectural styles combine in this welcoming, farmhouse-inspired design. Clad in low-maintenance siding, the distinctive exterior has plenty of street appeal, with its columned porch, multiple gables, shutters and interesting roof lines. Other exterior highlights included trusses over the garage doors, horizontal lap siding and brick and stone accents. The interior is equally impressive, with an open floor plan that accommodates today’s family and modern lifestyles. An eight-foot covered porch leads into a large foyer and a powder room. Beyond, the spacious first floor includes more than 2,000 square feet, with one side dominated by public spaces that include a large open living room, centrally located kitchen with a large island that seats six and a u-shaped counter plan, formal dining area that seats eight for holidays and special occasions and a convenient laundry and mud room. The left side of the floor plan contains the serene master suite, with an oversized master bath, large walk-in closet and 16 by 18-foot master bedroom that includes a large picture window that lets in maximum light and is perfect for capturing nearby views. Relax with a cup of morning coffee or an evening cocktail on the nearby covered patio, which can be accessed from both the living room and the master bedroom. Upstairs, an additional 900 square feet includes two 11 by 14-foot upper bedrooms with bath and closet and a an approximately 700 square foot guest suite over the garage that includes a relaxing sitting area, galley kitchen and bath, perfect for guests or in-laws.
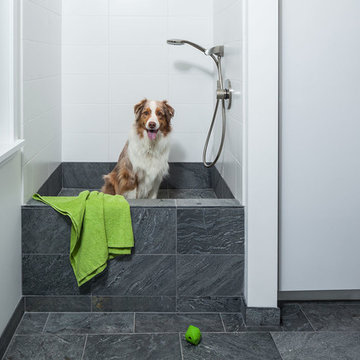
KuDa Photography
Inspiration för en funkis tvättstuga, med släta luckor, vita skåp och vita väggar
Inspiration för en funkis tvättstuga, med släta luckor, vita skåp och vita väggar

Within the master bedroom was a small entry hallway and extra closet. A perfect spot to carve out a small laundry room. Full sized stacked washer and dryer fit perfectly with left over space for adjustable shelves to hold supplies. New louvered doors offer ventilation and work nicely with the home’s plantation shutters throughout. Photography by Erika Bierman

Inspiration för ett mellanstort vintage l-format grovkök, med klinkergolv i porslin, skåp i shakerstil, skåp i mellenmörkt trä och vita väggar
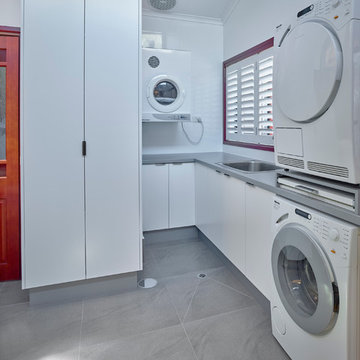
Designed, project managed and built by the Brilliant SA team. Copyright Brilliant SA
Inspiration för mellanstora moderna u-formade tvättstugor enbart för tvätt, med en nedsänkt diskho, vita skåp, laminatbänkskiva, vita väggar och en tvättpelare
Inspiration för mellanstora moderna u-formade tvättstugor enbart för tvätt, med en nedsänkt diskho, vita skåp, laminatbänkskiva, vita väggar och en tvättpelare
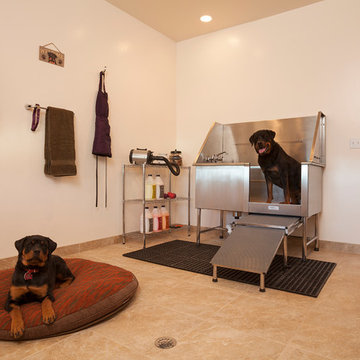
Scott D W Smith
Inspiration för en stor funkis tvättstuga enbart för tvätt, med vita väggar och travertin golv
Inspiration för en stor funkis tvättstuga enbart för tvätt, med vita väggar och travertin golv

My client wanted to be sure that her new kitchen was designed in keeping with her homes great craftsman detail. We did just that while giving her a “modern” kitchen. Windows over the sink were enlarged, and a tiny half bath and laundry closet were added tucked away from sight. We had trim customized to match the existing. Cabinets and shelving were added with attention to detail. An elegant bathroom with a new tiled shower replaced the old bathroom with tub.
Ramona d'Viola photographer
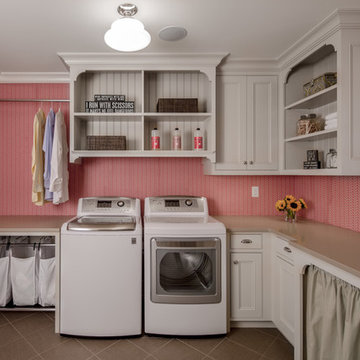
Farm Kid Studios
Foto på en vintage l-formad tvättstuga enbart för tvätt, med en undermonterad diskho, beige skåp, rosa väggar, en tvättmaskin och torktumlare bredvid varandra och luckor med profilerade fronter
Foto på en vintage l-formad tvättstuga enbart för tvätt, med en undermonterad diskho, beige skåp, rosa väggar, en tvättmaskin och torktumlare bredvid varandra och luckor med profilerade fronter

Donna Dotan Photography Inc.
Inspiration för en vintage vita linjär vitt liten tvättstuga, med vita skåp, vita väggar och en tvättmaskin och torktumlare bredvid varandra
Inspiration för en vintage vita linjär vitt liten tvättstuga, med vita skåp, vita väggar och en tvättmaskin och torktumlare bredvid varandra
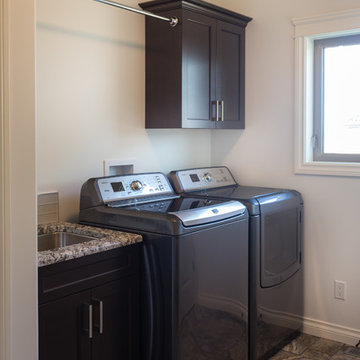
ihphotography
Inspiration för en liten vintage linjär tvättstuga enbart för tvätt, med en undermonterad diskho, skåp i shakerstil, skåp i mörkt trä, granitbänkskiva, vita väggar, klinkergolv i keramik och en tvättmaskin och torktumlare bredvid varandra
Inspiration för en liten vintage linjär tvättstuga enbart för tvätt, med en undermonterad diskho, skåp i shakerstil, skåp i mörkt trä, granitbänkskiva, vita väggar, klinkergolv i keramik och en tvättmaskin och torktumlare bredvid varandra
12 429 foton på tvättstuga, med rosa väggar och vita väggar
7