49 foton på tvättstuga, med skåp i ljust trä och vinylgolv
Sortera efter:
Budget
Sortera efter:Populärt i dag
21 - 40 av 49 foton
Artikel 1 av 3
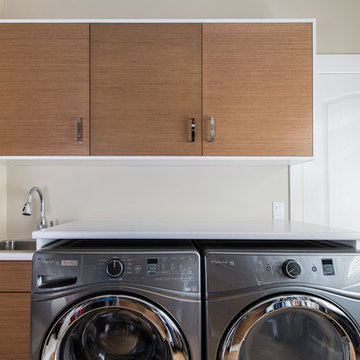
Dawn Meier
Idéer för mellanstora funkis u-formade små tvättstugor, med en nedsänkt diskho, släta luckor, skåp i ljust trä, laminatbänkskiva, vita väggar, vinylgolv och en tvättmaskin och torktumlare bredvid varandra
Idéer för mellanstora funkis u-formade små tvättstugor, med en nedsänkt diskho, släta luckor, skåp i ljust trä, laminatbänkskiva, vita väggar, vinylgolv och en tvättmaskin och torktumlare bredvid varandra
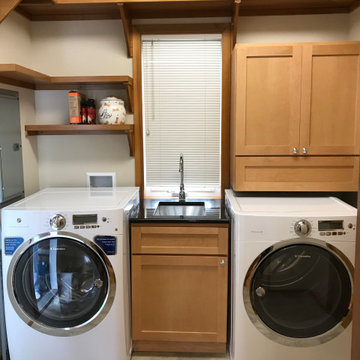
This Laundry Room Redo included unstacking the washer & dryer, installing a new custom hanging cabinet to match existing utility sink cabinet. New granite countertop Cortex vinyl plank flooring.
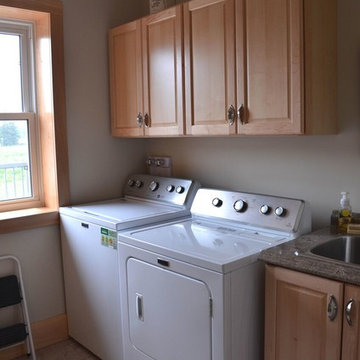
Laundry Room
Inspiration för en mellanstor lantlig linjär tvättstuga enbart för tvätt, med en nedsänkt diskho, luckor med upphöjd panel, skåp i ljust trä, laminatbänkskiva, beige väggar, vinylgolv, en tvättmaskin och torktumlare bredvid varandra och beiget golv
Inspiration för en mellanstor lantlig linjär tvättstuga enbart för tvätt, med en nedsänkt diskho, luckor med upphöjd panel, skåp i ljust trä, laminatbänkskiva, beige väggar, vinylgolv, en tvättmaskin och torktumlare bredvid varandra och beiget golv
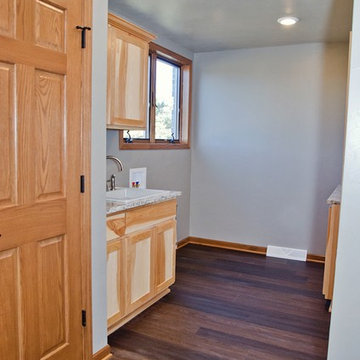
Utility rooms might not be at the top of your list when it comes to interior design, but they are the ones that will make your life so much easier. This big laundry room with utility sink and counter space for baskets/folding will make you forever grateful you threw a little extra square footage in there.
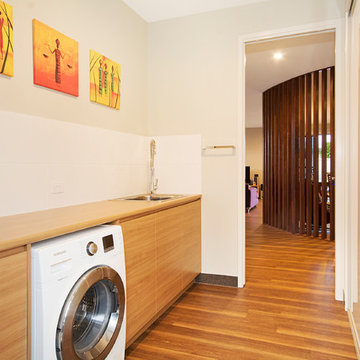
Top Snap
Exempel på en mellanstor modern linjär tvättstuga enbart för tvätt, med en nedsänkt diskho, skåp i ljust trä, laminatbänkskiva, gröna väggar, vinylgolv och en tvättmaskin och torktumlare bredvid varandra
Exempel på en mellanstor modern linjär tvättstuga enbart för tvätt, med en nedsänkt diskho, skåp i ljust trä, laminatbänkskiva, gröna väggar, vinylgolv och en tvättmaskin och torktumlare bredvid varandra
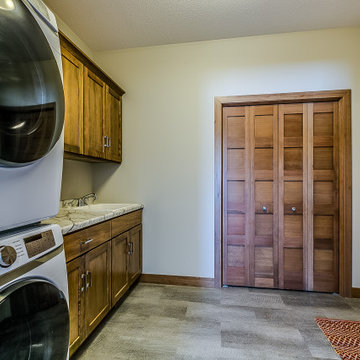
Exempel på ett modernt vit vitt grovkök, med en nedsänkt diskho, släta luckor, skåp i ljust trä, laminatbänkskiva, vita väggar, vinylgolv, en tvättpelare och grått golv
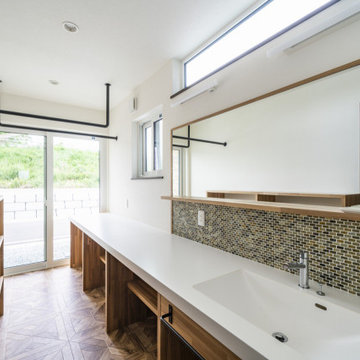
光や風が通りぬけるリビングでゆったりくつろぎたい。
勾配天井にしてより開放的なリビングをつくった。
スチール階段はそれだけでかっこいいアクセントに。
ウォールナットをたくさんつかって落ち着いたコーディネートを。
毎日の家事が楽になる日々の暮らしを想像して。
家族のためだけの動線を考え、たったひとつ間取りを一緒に考えた。
そして、家族の想いがまたひとつカタチになりました。
外皮平均熱貫流率(UA値) : 0.43W/m2・K
気密測定隙間相当面積(C値):0.7cm2/m2
断熱等性能等級 : 等級[4]
一次エネルギー消費量等級 : 等級[5]
構造計算:許容応力度計算
仕様:
長期優良住宅認定
低炭素建築物適合
やまがた健康住宅認定
地域型グリーン化事業(長寿命型)
家族構成:30代夫婦+子供
延床面積:110.96 ㎡ ( 33.57 坪)
竣工:2020年5月
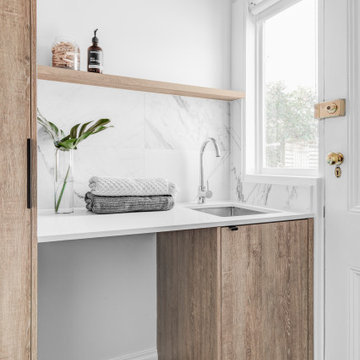
Klassisk inredning av en vita vitt tvättstuga, med en enkel diskho, släta luckor, skåp i ljust trä, bänkskiva i kvarts, vitt stänkskydd, stänkskydd i porslinskakel, vita väggar, vinylgolv, en tvättmaskin och torktumlare bredvid varandra och brunt golv
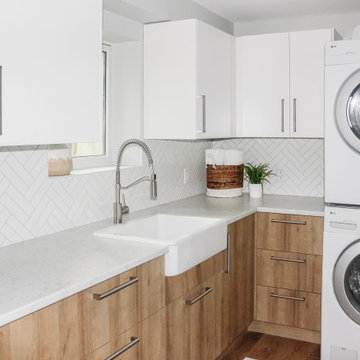
When we began the project, this space was unfinished and had some very awkward legacy plumbing to deal with. In partnership with a great local contractor and plumber, we were able to reconfigure the space to give the clients the clean and modern laundry they dreamed of.
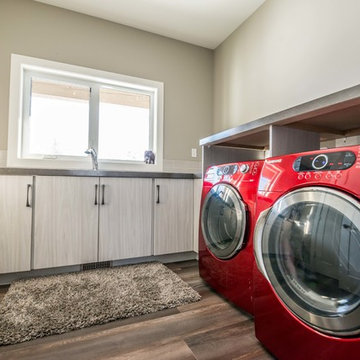
Laundry room with lots of storage and counter space.
Inredning av en rustik stor u-formad tvättstuga enbart för tvätt, med en nedsänkt diskho, släta luckor, skåp i ljust trä, laminatbänkskiva, grå väggar, vinylgolv och en tvättmaskin och torktumlare bredvid varandra
Inredning av en rustik stor u-formad tvättstuga enbart för tvätt, med en nedsänkt diskho, släta luckor, skåp i ljust trä, laminatbänkskiva, grå väggar, vinylgolv och en tvättmaskin och torktumlare bredvid varandra
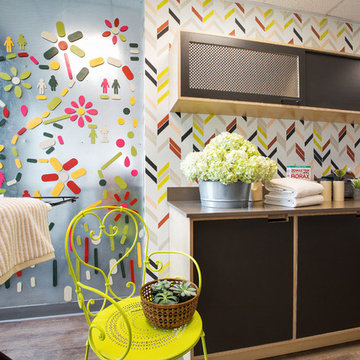
We were honored to be a selected designer for the "Where Hope Has a Home" charity project. At Alden Miller we are committed to working in the community bringing great design to all. Joseph Schell
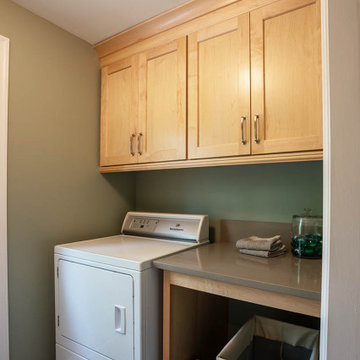
In the laundry room, we removed a wing wall and exchanged the hinged door for a pocket door, alleviating congestion and making the space feel much more open. New cabinets were installed for plenty of storage, and a countertop beside the dryer is the perfect landing space for folding clothes or resting a laundry basket.
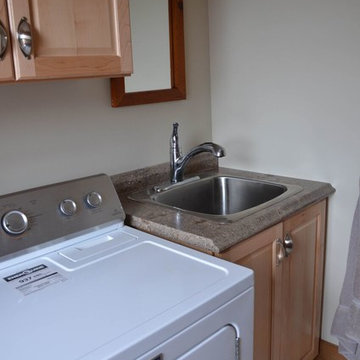
Laundry Room
Idéer för att renovera en mellanstor lantlig linjär tvättstuga enbart för tvätt, med en nedsänkt diskho, luckor med upphöjd panel, skåp i ljust trä, laminatbänkskiva, beige väggar, vinylgolv, en tvättmaskin och torktumlare bredvid varandra och beiget golv
Idéer för att renovera en mellanstor lantlig linjär tvättstuga enbart för tvätt, med en nedsänkt diskho, luckor med upphöjd panel, skåp i ljust trä, laminatbänkskiva, beige väggar, vinylgolv, en tvättmaskin och torktumlare bredvid varandra och beiget golv
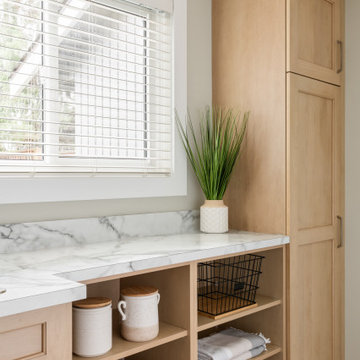
Inredning av en nordisk mellanstor vita linjär vitt tvättstuga enbart för tvätt, med en nedsänkt diskho, skåp i shakerstil, skåp i ljust trä, laminatbänkskiva, vitt stänkskydd, vita väggar, vinylgolv, en tvättmaskin och torktumlare bredvid varandra och beiget golv
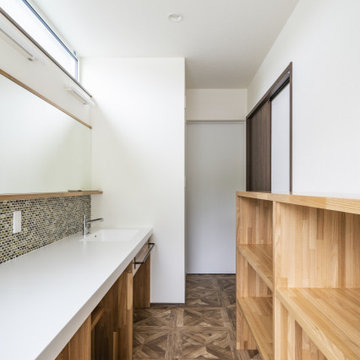
光や風が通りぬけるリビングでゆったりくつろぎたい。
勾配天井にしてより開放的なリビングをつくった。
スチール階段はそれだけでかっこいいアクセントに。
ウォールナットをたくさんつかって落ち着いたコーディネートを。
毎日の家事が楽になる日々の暮らしを想像して。
家族のためだけの動線を考え、たったひとつ間取りを一緒に考えた。
そして、家族の想いがまたひとつカタチになりました。
外皮平均熱貫流率(UA値) : 0.43W/m2・K
気密測定隙間相当面積(C値):0.7cm2/m2
断熱等性能等級 : 等級[4]
一次エネルギー消費量等級 : 等級[5]
構造計算:許容応力度計算
仕様:
長期優良住宅認定
低炭素建築物適合
やまがた健康住宅認定
地域型グリーン化事業(長寿命型)
家族構成:30代夫婦+子供
延床面積:110.96 ㎡ ( 33.57 坪)
竣工:2020年5月

This gorgeous beach condo sits on the banks of the Pacific ocean in Solana Beach, CA. The previous design was dark, heavy and out of scale for the square footage of the space. We removed an outdated bulit in, a column that was not supporting and all the detailed trim work. We replaced it with white kitchen cabinets, continuous vinyl plank flooring and clean lines throughout. The entry was created by pulling the lower portion of the bookcases out past the wall to create a foyer. The shelves are open to both sides so the immediate view of the ocean is not obstructed. New patio sliders now open in the center to continue the view. The shiplap ceiling was updated with a fresh coat of paint and smaller LED can lights. The bookcases are the inspiration color for the entire design. Sea glass green, the color of the ocean, is sprinkled throughout the home. The fireplace is now a sleek contemporary feel with a tile surround. The mantel is made from old barn wood. A very special slab of quartzite was used for the bookcase counter, dining room serving ledge and a shelf in the laundry room. The kitchen is now white and bright with glass tile that reflects the colors of the water. The hood and floating shelves have a weathered finish to reflect drift wood. The laundry room received a face lift starting with new moldings on the door, fresh paint, a rustic cabinet and a stone shelf. The guest bathroom has new white tile with a beachy mosaic design and a fresh coat of paint on the vanity. New hardware, sinks, faucets, mirrors and lights finish off the design. The master bathroom used to be open to the bedroom. We added a wall with a barn door for privacy. The shower has been opened up with a beautiful pebble tile water fall. The pebbles are repeated on the vanity with a natural edge finish. The vanity received a fresh paint job, new hardware, faucets, sinks, mirrors and lights. The guest bedroom has a custom double bunk with reading lamps for the kiddos. This space now reflects the community it is in, and we have brought the beach inside.
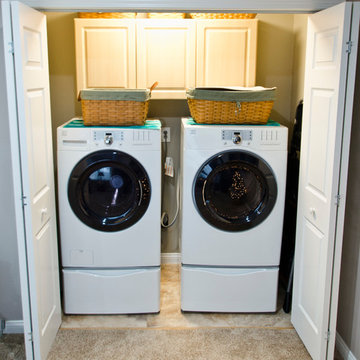
All products from Lowe's or existing
Design: Marcus Lehman
Craftsmen: Kjeldgaard Construction
After Photos: Marcus Lehman
Foto på en mellanstor vintage beige l-formad tvättstuga, med en undermonterad diskho, luckor med upphöjd panel, skåp i ljust trä, bänkskiva i kvarts, flerfärgad stänkskydd, stänkskydd i travertin, vinylgolv och beiget golv
Foto på en mellanstor vintage beige l-formad tvättstuga, med en undermonterad diskho, luckor med upphöjd panel, skåp i ljust trä, bänkskiva i kvarts, flerfärgad stänkskydd, stänkskydd i travertin, vinylgolv och beiget golv
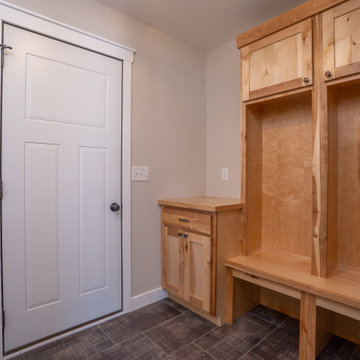
Foto på ett mellanstort lantligt grovkök, med skåp i shakerstil, skåp i ljust trä, vinylgolv och en tvättmaskin och torktumlare bredvid varandra

This gorgeous beach condo sits on the banks of the Pacific ocean in Solana Beach, CA. The previous design was dark, heavy and out of scale for the square footage of the space. We removed an outdated bulit in, a column that was not supporting and all the detailed trim work. We replaced it with white kitchen cabinets, continuous vinyl plank flooring and clean lines throughout. The entry was created by pulling the lower portion of the bookcases out past the wall to create a foyer. The shelves are open to both sides so the immediate view of the ocean is not obstructed. New patio sliders now open in the center to continue the view. The shiplap ceiling was updated with a fresh coat of paint and smaller LED can lights. The bookcases are the inspiration color for the entire design. Sea glass green, the color of the ocean, is sprinkled throughout the home. The fireplace is now a sleek contemporary feel with a tile surround. The mantel is made from old barn wood. A very special slab of quartzite was used for the bookcase counter, dining room serving ledge and a shelf in the laundry room. The kitchen is now white and bright with glass tile that reflects the colors of the water. The hood and floating shelves have a weathered finish to reflect drift wood. The laundry room received a face lift starting with new moldings on the door, fresh paint, a rustic cabinet and a stone shelf. The guest bathroom has new white tile with a beachy mosaic design and a fresh coat of paint on the vanity. New hardware, sinks, faucets, mirrors and lights finish off the design. The master bathroom used to be open to the bedroom. We added a wall with a barn door for privacy. The shower has been opened up with a beautiful pebble tile water fall. The pebbles are repeated on the vanity with a natural edge finish. The vanity received a fresh paint job, new hardware, faucets, sinks, mirrors and lights. The guest bedroom has a custom double bunk with reading lamps for the kiddos. This space now reflects the community it is in, and we have brought the beach inside.
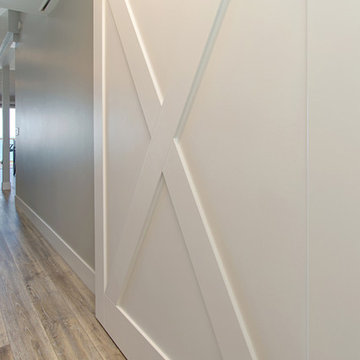
This gorgeous beach condo sits on the banks of the Pacific ocean in Solana Beach, CA. The previous design was dark, heavy and out of scale for the square footage of the space. We removed an outdated bulit in, a column that was not supporting and all the detailed trim work. We replaced it with white kitchen cabinets, continuous vinyl plank flooring and clean lines throughout. The entry was created by pulling the lower portion of the bookcases out past the wall to create a foyer. The shelves are open to both sides so the immediate view of the ocean is not obstructed. New patio sliders now open in the center to continue the view. The shiplap ceiling was updated with a fresh coat of paint and smaller LED can lights. The bookcases are the inspiration color for the entire design. Sea glass green, the color of the ocean, is sprinkled throughout the home. The fireplace is now a sleek contemporary feel with a tile surround. The mantel is made from old barn wood. A very special slab of quartzite was used for the bookcase counter, dining room serving ledge and a shelf in the laundry room. The kitchen is now white and bright with glass tile that reflects the colors of the water. The hood and floating shelves have a weathered finish to reflect drift wood. The laundry room received a face lift starting with new moldings on the door, fresh paint, a rustic cabinet and a stone shelf. The guest bathroom has new white tile with a beachy mosaic design and a fresh coat of paint on the vanity. New hardware, sinks, faucets, mirrors and lights finish off the design. The master bathroom used to be open to the bedroom. We added a wall with a barn door for privacy. The shower has been opened up with a beautiful pebble tile water fall. The pebbles are repeated on the vanity with a natural edge finish. The vanity received a fresh paint job, new hardware, faucets, sinks, mirrors and lights. The guest bedroom has a custom double bunk with reading lamps for the kiddos. This space now reflects the community it is in, and we have brought the beach inside.
49 foton på tvättstuga, med skåp i ljust trä och vinylgolv
2