469 foton på tvättstuga, med skåp i ljust trä och vita väggar
Sortera efter:
Budget
Sortera efter:Populärt i dag
181 - 200 av 469 foton
Artikel 1 av 3
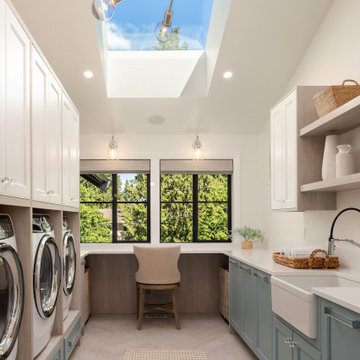
Gorgeous coastal laundry room. The perfect blend of color and wood tones make for a calming ambiance. With lots of storage and built-in pedestals this laundry room fits every functional need.

The Twin Peaks Passive House + ADU was designed and built to remain resilient in the face of natural disasters. Fortunately, the same great building strategies and design that provide resilience also provide a home that is incredibly comfortable and healthy while also visually stunning.
This home’s journey began with a desire to design and build a house that meets the rigorous standards of Passive House. Before beginning the design/ construction process, the homeowners had already spent countless hours researching ways to minimize their global climate change footprint. As with any Passive House, a large portion of this research was focused on building envelope design and construction. The wall assembly is combination of six inch Structurally Insulated Panels (SIPs) and 2x6 stick frame construction filled with blown in insulation. The roof assembly is a combination of twelve inch SIPs and 2x12 stick frame construction filled with batt insulation. The pairing of SIPs and traditional stick framing allowed for easy air sealing details and a continuous thermal break between the panels and the wall framing.
Beyond the building envelope, a number of other high performance strategies were used in constructing this home and ADU such as: battery storage of solar energy, ground source heat pump technology, Heat Recovery Ventilation, LED lighting, and heat pump water heating technology.
In addition to the time and energy spent on reaching Passivhaus Standards, thoughtful design and carefully chosen interior finishes coalesce at the Twin Peaks Passive House + ADU into stunning interiors with modern farmhouse appeal. The result is a graceful combination of innovation, durability, and aesthetics that will last for a century to come.
Despite the requirements of adhering to some of the most rigorous environmental standards in construction today, the homeowners chose to certify both their main home and their ADU to Passive House Standards. From a meticulously designed building envelope that tested at 0.62 ACH50, to the extensive solar array/ battery bank combination that allows designated circuits to function, uninterrupted for at least 48 hours, the Twin Peaks Passive House has a long list of high performance features that contributed to the completion of this arduous certification process. The ADU was also designed and built with these high standards in mind. Both homes have the same wall and roof assembly ,an HRV, and a Passive House Certified window and doors package. While the main home includes a ground source heat pump that warms both the radiant floors and domestic hot water tank, the more compact ADU is heated with a mini-split ductless heat pump. The end result is a home and ADU built to last, both of which are a testament to owners’ commitment to lessen their impact on the environment.
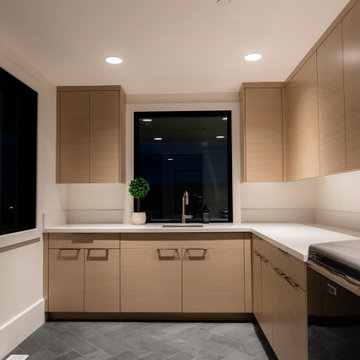
Bild på en mellanstor funkis vita l-formad vitt tvättstuga enbart för tvätt, med en undermonterad diskho, släta luckor, skåp i ljust trä, bänkskiva i kvarts, vitt stänkskydd, vita väggar, skiffergolv, en tvättmaskin och torktumlare bredvid varandra och svart golv
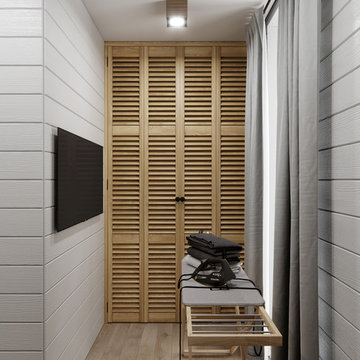
Idéer för att renovera en liten lantlig tvättstuga enbart för tvätt, med luckor med lamellpanel, skåp i ljust trä, vita väggar, klinkergolv i keramik, tvättmaskin och torktumlare byggt in i ett skåp och beiget golv
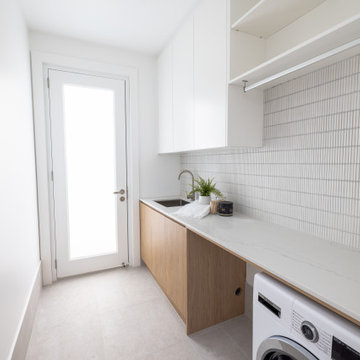
Bild på en maritim vita vitt tvättstuga, med en undermonterad diskho, släta luckor, skåp i ljust trä, bänkskiva i kvarts, vitt stänkskydd, stänkskydd i mosaik, vita väggar, klinkergolv i porslin, en tvättmaskin och torktumlare bredvid varandra och grått golv
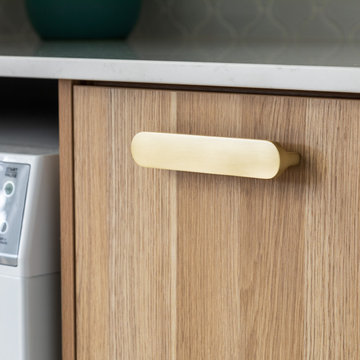
Benchtops Silestone Blanco Zeus leathered 20mm.
Base cabinets Polytec Ravine Natural Oak.
Handles: base Castella Gallant in brushed brass.
Inspiration för en vintage vita linjär vitt tvättstuga, med en nedsänkt diskho, släta luckor, skåp i ljust trä, bänkskiva i kvarts och vita väggar
Inspiration för en vintage vita linjär vitt tvättstuga, med en nedsänkt diskho, släta luckor, skåp i ljust trä, bänkskiva i kvarts och vita väggar

This room was a clean slate and need storage, counter space for folding and hanging place for drying clothes. To add interest to the neutral walls, I added faux brick wall panels and painted them the same shade as the rest of the walls.
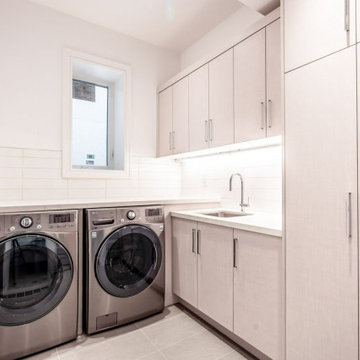
Maximum storage for one of the most time-consuming chores (depending on who's in your household).
Exempel på ett mellanstort modernt vit l-format vitt grovkök, med en nedsänkt diskho, släta luckor, skåp i ljust trä, bänkskiva i kvarts, vitt stänkskydd, stänkskydd i glaskakel, vita väggar, klinkergolv i keramik, en tvättmaskin och torktumlare bredvid varandra och grått golv
Exempel på ett mellanstort modernt vit l-format vitt grovkök, med en nedsänkt diskho, släta luckor, skåp i ljust trä, bänkskiva i kvarts, vitt stänkskydd, stänkskydd i glaskakel, vita väggar, klinkergolv i keramik, en tvättmaskin och torktumlare bredvid varandra och grått golv
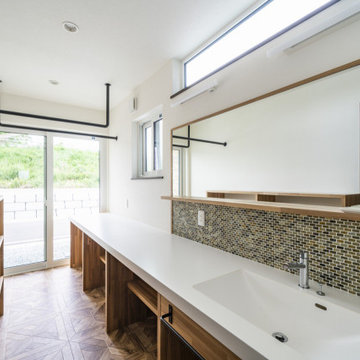
光や風が通りぬけるリビングでゆったりくつろぎたい。
勾配天井にしてより開放的なリビングをつくった。
スチール階段はそれだけでかっこいいアクセントに。
ウォールナットをたくさんつかって落ち着いたコーディネートを。
毎日の家事が楽になる日々の暮らしを想像して。
家族のためだけの動線を考え、たったひとつ間取りを一緒に考えた。
そして、家族の想いがまたひとつカタチになりました。
外皮平均熱貫流率(UA値) : 0.43W/m2・K
気密測定隙間相当面積(C値):0.7cm2/m2
断熱等性能等級 : 等級[4]
一次エネルギー消費量等級 : 等級[5]
構造計算:許容応力度計算
仕様:
長期優良住宅認定
低炭素建築物適合
やまがた健康住宅認定
地域型グリーン化事業(長寿命型)
家族構成:30代夫婦+子供
延床面積:110.96 ㎡ ( 33.57 坪)
竣工:2020年5月
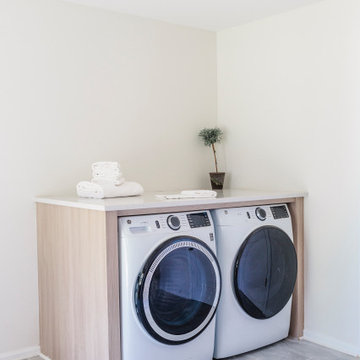
Laundry room with side by side washer and dryer configuration in a light wood surrounding with countertop.
Inspiration för mellanstora moderna linjära vitt grovkök, med släta luckor, skåp i ljust trä, vita väggar, skiffergolv, en tvättmaskin och torktumlare bredvid varandra och grått golv
Inspiration för mellanstora moderna linjära vitt grovkök, med släta luckor, skåp i ljust trä, vita väggar, skiffergolv, en tvättmaskin och torktumlare bredvid varandra och grått golv
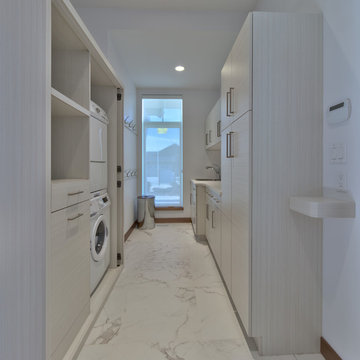
Inspiration för mellanstora moderna parallella tvättstugor enbart för tvätt, med en allbänk, släta luckor, skåp i ljust trä, bänkskiva i kvarts, vita väggar, klinkergolv i porslin och en tvättpelare

A laundry space complete with two washers and two dryers and an undermount stainless steel sink and lots of cabinets to provide ample storage for this vacation home in the mountains.
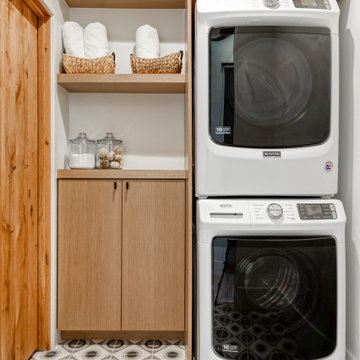
Inredning av en rustik beige beige tvättstuga, med släta luckor, skåp i ljust trä, träbänkskiva, vita väggar, en tvättpelare och grått golv
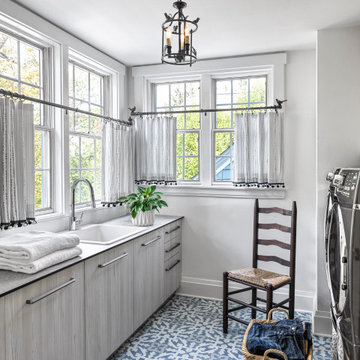
The homeowners were delighted at the prospect of having their poorly functioning laundry room reconfigured to allow for more hanging space and storage. What they didn’t expect was a year-long wait for cabinets delayed by the pandemic. Imported from Spain, the cabinets were selected for their modern slab-style doors and customizability; but marooned on a maritime vessel for what seemed an eternity, the project called for unparalleled patience from the clients. In the meantime, the washer and dryer were relocated to the opposite side of the room to allow for counter space on either side of the sink. Hardwood floors were replaced with Spanish-inspired encaustic tiles for a playful element while adding color. Blue and whited striped café window panels allow an abundance of natural light while adding privacy from neighboring houses. Pom-pom trim and perching bird finials adorn the drapery hardware. The Diego Grand Classical lantern in gilded iron completes the delightful composition. Cheers to improved sudsing and the virtue of patience!
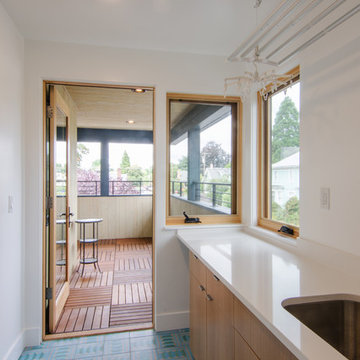
Bild på ett stort vintage vit parallellt vitt grovkök, med en undermonterad diskho, släta luckor, skåp i ljust trä, bänkskiva i kvarts, vita väggar, flerfärgat golv och betonggolv
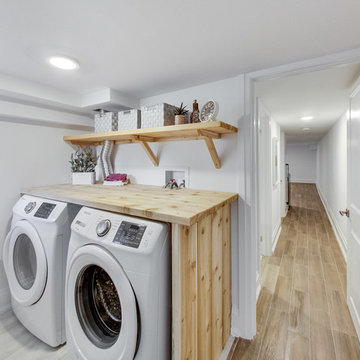
Listing Realtor: Brooke Marion; Photography: Andrea Simone
Minimalistisk inredning av en mellanstor linjär tvättstuga enbart för tvätt, med öppna hyllor, skåp i ljust trä, träbänkskiva, vita väggar, en tvättmaskin och torktumlare bredvid varandra, klinkergolv i keramik och grått golv
Minimalistisk inredning av en mellanstor linjär tvättstuga enbart för tvätt, med öppna hyllor, skåp i ljust trä, träbänkskiva, vita väggar, en tvättmaskin och torktumlare bredvid varandra, klinkergolv i keramik och grått golv
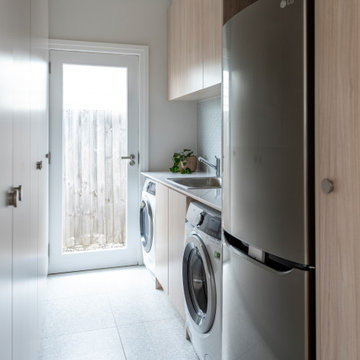
Idéer för att renovera en stor funkis vita linjär vitt tvättstuga enbart för tvätt, med släta luckor, skåp i ljust trä, bänkskiva i kvarts, grönt stänkskydd, stänkskydd i mosaik, vita väggar och en tvättmaskin och torktumlare bredvid varandra
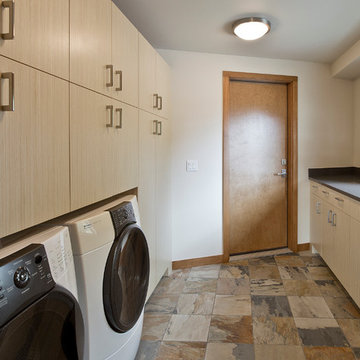
Architect: Grouparchitect
Contractor: Lochwood Lozier Custom Construction
Photography: Michael Walmsley
Exempel på ett mellanstort modernt parallellt grovkök, med en undermonterad diskho, släta luckor, skåp i ljust trä, bänkskiva i kvarts, vita väggar, skiffergolv och en tvättmaskin och torktumlare bredvid varandra
Exempel på ett mellanstort modernt parallellt grovkök, med en undermonterad diskho, släta luckor, skåp i ljust trä, bänkskiva i kvarts, vita väggar, skiffergolv och en tvättmaskin och torktumlare bredvid varandra
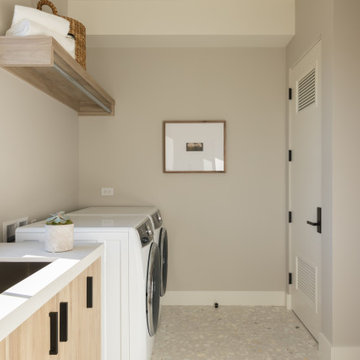
Light and airy laundry room with vertical wood grain cabinetry, Caesarstone quartz countertops and Terrazzo tile flooring. Side by side washer and dryer with floating shelf and drying rack above.

Slop Sink
Exempel på ett stort modernt u-format grovkök, med en nedsänkt diskho, släta luckor, skåp i ljust trä, bänkskiva i koppar, vita väggar och klinkergolv i porslin
Exempel på ett stort modernt u-format grovkök, med en nedsänkt diskho, släta luckor, skåp i ljust trä, bänkskiva i koppar, vita väggar och klinkergolv i porslin
469 foton på tvättstuga, med skåp i ljust trä och vita väggar
10