525 foton på tvättstuga, med skåp i mörkt trä och klinkergolv i keramik
Sortera efter:
Budget
Sortera efter:Populärt i dag
41 - 60 av 525 foton
Artikel 1 av 3
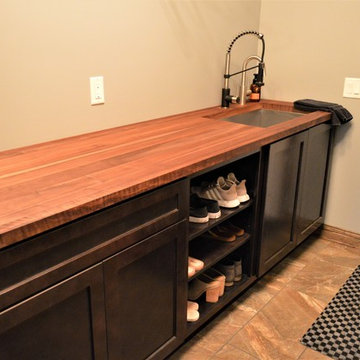
Haas Signature
Wood Species: Maple
Cabinet Finish: Slate Maple
Door Style: Shakertown V
Countertop: John Boos Butcherblock, Walnut
Foto på en liten lantlig bruna linjär tvättstuga enbart för tvätt, med en undermonterad diskho, skåp i shakerstil, skåp i mörkt trä, träbänkskiva, beige väggar, klinkergolv i keramik, en tvättpelare och beiget golv
Foto på en liten lantlig bruna linjär tvättstuga enbart för tvätt, med en undermonterad diskho, skåp i shakerstil, skåp i mörkt trä, träbänkskiva, beige väggar, klinkergolv i keramik, en tvättpelare och beiget golv

Lisa Brown - Photographer
Klassisk inredning av ett stort parallellt grovkök, med en nedsänkt diskho, luckor med upphöjd panel, granitbänkskiva, beige väggar, klinkergolv i keramik, en tvättmaskin och torktumlare bredvid varandra, beiget golv och skåp i mörkt trä
Klassisk inredning av ett stort parallellt grovkök, med en nedsänkt diskho, luckor med upphöjd panel, granitbänkskiva, beige väggar, klinkergolv i keramik, en tvättmaskin och torktumlare bredvid varandra, beiget golv och skåp i mörkt trä
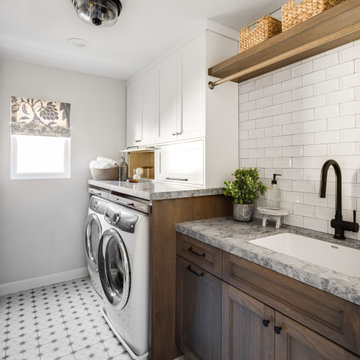
design by: Kennedy Cole Interior Design
build by: Well Done
photos by: Chad Mellon
Klassisk inredning av en mellanstor grå parallell grått tvättstuga enbart för tvätt, med en undermonterad diskho, skåp i shakerstil, skåp i mörkt trä, bänkskiva i kvarts, vitt stänkskydd, stänkskydd i tunnelbanekakel, vita väggar, klinkergolv i keramik, en tvättmaskin och torktumlare bredvid varandra och vitt golv
Klassisk inredning av en mellanstor grå parallell grått tvättstuga enbart för tvätt, med en undermonterad diskho, skåp i shakerstil, skåp i mörkt trä, bänkskiva i kvarts, vitt stänkskydd, stänkskydd i tunnelbanekakel, vita väggar, klinkergolv i keramik, en tvättmaskin och torktumlare bredvid varandra och vitt golv
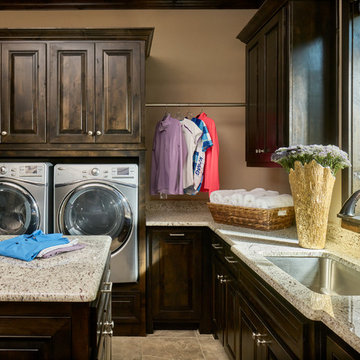
The large picture window in this laundry room floods the space with natural light, highlighting the beautiful granite counter tops. Built-in raised appliances and a moveable island aid in doing laundry.
Design: Wesley-Wayne Interiors
Photo: Stephen Karlisch
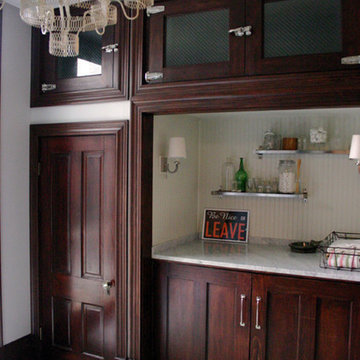
laundry
Bild på ett stort vintage vit linjärt vitt grovkök, med en rustik diskho, skåp i shakerstil, skåp i mörkt trä, marmorbänkskiva, grå väggar, klinkergolv i keramik, tvättmaskin och torktumlare byggt in i ett skåp och grönt golv
Bild på ett stort vintage vit linjärt vitt grovkök, med en rustik diskho, skåp i shakerstil, skåp i mörkt trä, marmorbänkskiva, grå väggar, klinkergolv i keramik, tvättmaskin och torktumlare byggt in i ett skåp och grönt golv
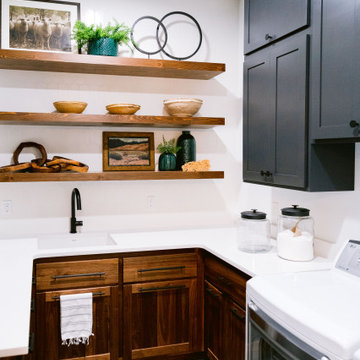
Inspiration för rustika u-formade vitt tvättstugor, med en undermonterad diskho, skåp i mörkt trä, bänkskiva i kvarts, vitt stänkskydd, stänkskydd i keramik, vita väggar, klinkergolv i keramik, en tvättmaskin och torktumlare bredvid varandra och grått golv
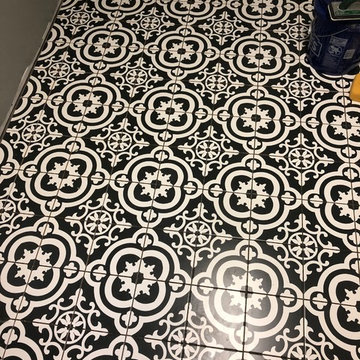
Ceramic tile flooring
Idéer för mellanstora lantliga l-formade grovkök, med en nedsänkt diskho, skåp i shakerstil, skåp i mörkt trä, laminatbänkskiva, grå väggar, klinkergolv i keramik, en tvättmaskin och torktumlare bredvid varandra och flerfärgat golv
Idéer för mellanstora lantliga l-formade grovkök, med en nedsänkt diskho, skåp i shakerstil, skåp i mörkt trä, laminatbänkskiva, grå väggar, klinkergolv i keramik, en tvättmaskin och torktumlare bredvid varandra och flerfärgat golv
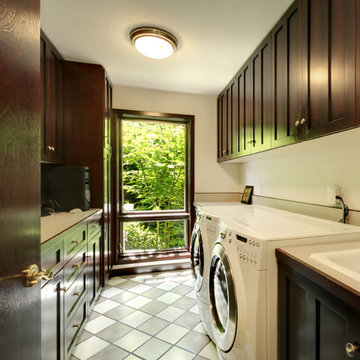
This beautiful laundry room offers a large folding area, ample storage, and beautiful wood grain cabinets with a dark finish.
Inspiration för mellanstora amerikanska parallella grovkök, med en rustik diskho, skåp i shakerstil, skåp i mörkt trä, beige väggar, klinkergolv i keramik och en tvättmaskin och torktumlare bredvid varandra
Inspiration för mellanstora amerikanska parallella grovkök, med en rustik diskho, skåp i shakerstil, skåp i mörkt trä, beige väggar, klinkergolv i keramik och en tvättmaskin och torktumlare bredvid varandra
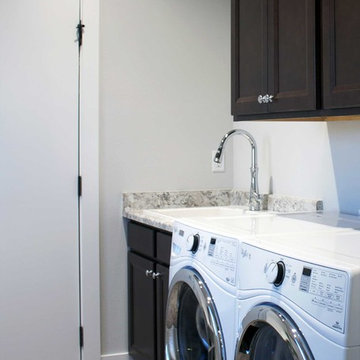
Side by side washer and dryer with chrome faucet and custom cabinetry in this laundry room and mudroom combination in Waunakee, WI by Degnan Design Builders
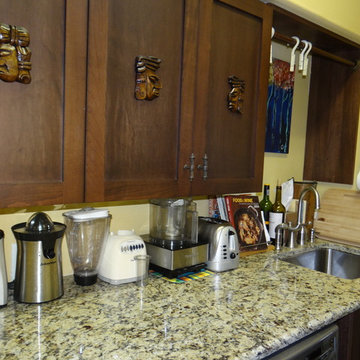
Front load washer and dryer are installed side by side allowing for a deep countertop for extra prep work right off the kitchen. An undermount stainless sink is perfect for vegetable prep. With the extra depth, appliances can be stored, still leaving lots of counter space.
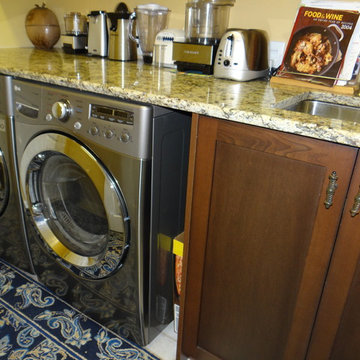
Front load washer and dryer are installed side by side allowing for a deep countertop for extra prep work right off the kitchen. An undermount stainless sink is perfect for vegetable prep. With the extra depth, appliances can be stored, still leaving lots of counter space.
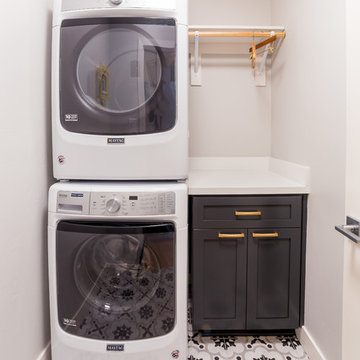
This laundry room is small yet powerful. The deco pattern flooring is a unique touch to this room. A granite countertop with raised panel cabinets and gold pulls make for a great prep area. This room provides everything you need to make a mundane task one of your favorites!
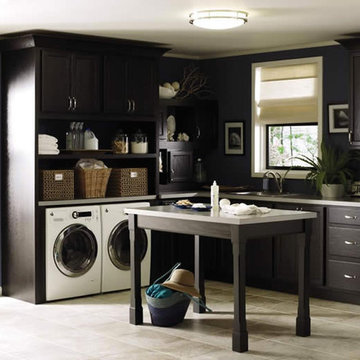
Inspiration för mellanstora amerikanska l-formade tvättstugor enbart för tvätt, med en undermonterad diskho, släta luckor, skåp i mörkt trä, blå väggar, klinkergolv i keramik, en tvättmaskin och torktumlare bredvid varandra och grått golv
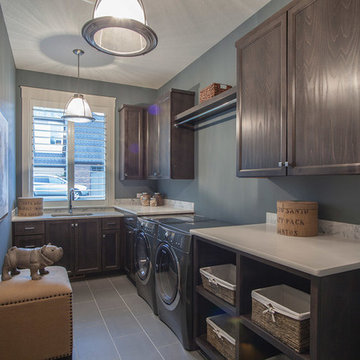
The Finleigh - Transitional Craftsman in Vancouver, Washington by Cascade West Development Inc.
A luxurious and spacious main level master suite with an incredible sized master bath and closet, along with a main floor guest Suite make life easy both today and well into the future.
Today’s busy lifestyles demand some time in the warm and cozy Den located close to the front door, to catch up on the latest news, pay a few bills or take the day and work from home.
Cascade West Facebook: https://goo.gl/MCD2U1
Cascade West Website: https://goo.gl/XHm7Un
These photos, like many of ours, were taken by the good people of ExposioHDR - Portland, Or
Exposio Facebook: https://goo.gl/SpSvyo
Exposio Website: https://goo.gl/Cbm8Ya
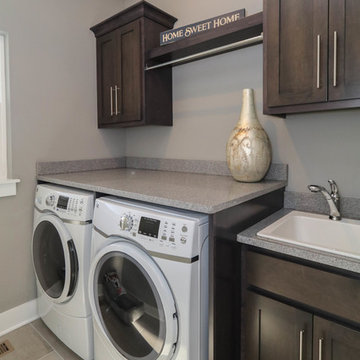
DJK Custom Homes
Inredning av en lantlig mellanstor grå parallell grått tvättstuga enbart för tvätt, med en nedsänkt diskho, skåp i shakerstil, skåp i mörkt trä, bänkskiva i kvarts, beige väggar, klinkergolv i keramik, en tvättmaskin och torktumlare bredvid varandra och grått golv
Inredning av en lantlig mellanstor grå parallell grått tvättstuga enbart för tvätt, med en nedsänkt diskho, skåp i shakerstil, skåp i mörkt trä, bänkskiva i kvarts, beige väggar, klinkergolv i keramik, en tvättmaskin och torktumlare bredvid varandra och grått golv
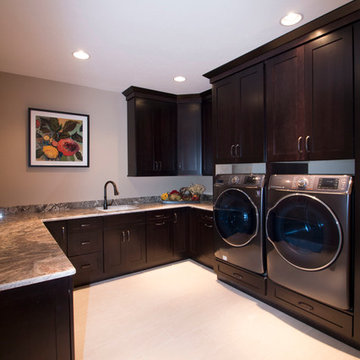
Inredning av en modern stor u-formad liten tvättstuga, med en undermonterad diskho, skåp i shakerstil, skåp i mörkt trä, granitbänkskiva, beige väggar, klinkergolv i keramik och en tvättmaskin och torktumlare bredvid varandra
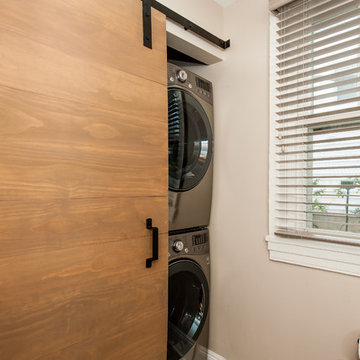
Design by Jean Libutti of Studio Disegno
Bild på en mellanstor vintage tvättstuga, med skåp i mörkt trä, beige väggar och klinkergolv i keramik
Bild på en mellanstor vintage tvättstuga, med skåp i mörkt trä, beige väggar och klinkergolv i keramik
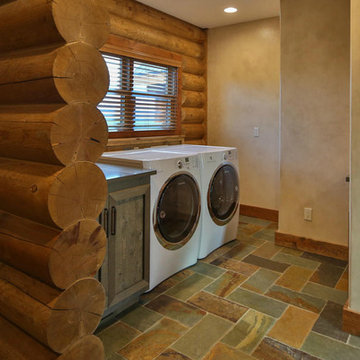
Bild på ett mellanstort rustikt grovkök, med öppna hyllor, skåp i mörkt trä, beige väggar, klinkergolv i keramik och en tvättmaskin och torktumlare bredvid varandra
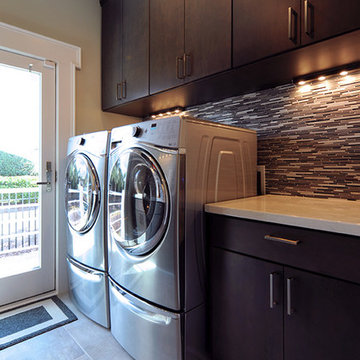
These Northern Virginia residents have owned this vacation home for about ten years. With retirement imminent, they decided to give the entire home an over-haul. With it’s great bones and amazing location, this seemed like a very sound investment for their future. Paola McDonald from Olamar Interiors had been working with the clients for the past three years, helping them to renovate their Sterling, VA condominium and their Moorefield, WV weekend home. It seemed fitting that they would also hire her to help them renovate this home as well.
For this project we took the home down to the studs and practically rebuilt it. The renovation includes an addition to the basement level and main floor to create a new fitness room, additional guest bedroom and larger kitchen and dining area. It also included a renovation of the facade of the home. The exterior of the home was completely re-sided and painted, and we added the tall windows at the stairs. The lower entry deck was expanded and an upper deck was added just off the kitchen in order for the homeowner to keep his grill away from the strong ocean winds. A new deck was also added off of the master bedroom. New stainless steel railings were added to all the decks. We opened the homes stairwells, adding custom glass railings and new lighting to create a much more open feel and allow for natural light to flood the entire main living area. The original, tiny kitchen was expanded substantially, adding a large custom eat in bar, wine storage area and plenty of storage. We utilized Decora’s Marquis Cabinetry in an espresso finish to give the kitchen a very clean, contemporary feel. Carrara marble countertops paired with a grey quartz, single slap marble backsplash, and stainless appliances create a clean look. In the new dining area, a simple Modloft dining table was paired with a Regina Andrew bubbles chandelier and Jessica Charles dining chairs for a sophisticated feel accentuated perfectly by beachy colors and textures that tie in the beautiful views of the Ocean. A custom chandelier from John Pomp is the highlight of the family room, particularly at night when it is reminiscent to fireflies in the sky. A new custom designed, custom made sectional, cozy newly added Spark Modern Fires gas fireplace, custom rug by Julie Dasher and Lee Industries chairs create a cozy place to lounge and watch television after a long day at the beach. Guests feel like they are in a luxurious boutique hotel complete with spectacular views, comfortable Ann Gish linens and beautiful and unique lighting fixtures. All three full baths and the powder room received complete facelifts with new glass, marble and ceramic tiles, Decora cabinetry, new lighting fixtures, quartz countertops and unique features that make unique statements in each one. Phillip Jeffries mica wallpaper are used in the entryway and family room fireplace walls to add a sandy texture to each space. Phillip Jeffries grasscloth was added to the master bedroom accent wall to create a delicate feature. New flooring throughout includes gorgeous dark stained hardwood floors, ceramic tile and Karastan carpeting in the bedrooms. The crisp white and grey walls are accentuated throughout the home by beach inspired turquoises, navies and lime greens. Perfectly appointed furnishings, artwork, accessories and custom made window treatments complete the look and feel of this gorgeous vacation home.
Photography by Tinius Photography
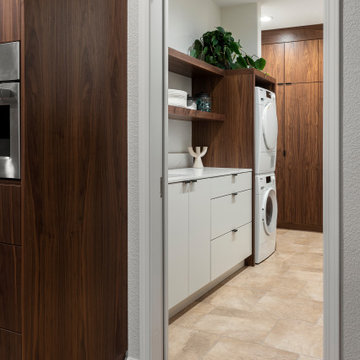
Inredning av en modern mellanstor vita l-formad vitt tvättstuga enbart för tvätt, med en undermonterad diskho, släta luckor, skåp i mörkt trä, bänkskiva i kvarts, klinkergolv i keramik, en tvättpelare och beiget golv
525 foton på tvättstuga, med skåp i mörkt trä och klinkergolv i keramik
3