109 foton på tvättstuga, med skåp i mörkt trä
Sortera efter:
Budget
Sortera efter:Populärt i dag
81 - 100 av 109 foton
Artikel 1 av 3
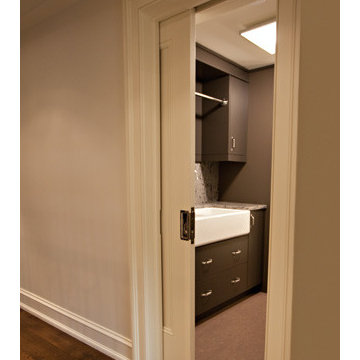
Pocket doors fill Ramsin Khachi’s (Khachi Design Group) personal home. High end, spacious, clean, modern look, in one design.
Laundry rooms need not be feared. This main floor laundry room is inviting, airy and easy to work in.
Pocket Door Kit: Type C Crowderframe
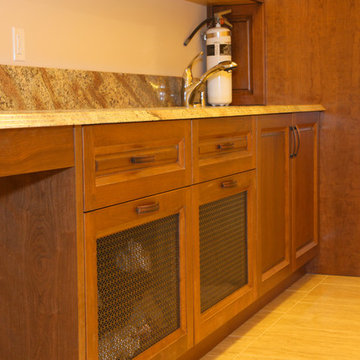
Dennis Robinson
Inspiration för stora klassiska u-formade tvättstugor enbart för tvätt, med en undermonterad diskho, luckor med upphöjd panel, skåp i mörkt trä, granitbänkskiva, brunt stänkskydd, stänkskydd i sten, klinkergolv i porslin, beiget golv, beige väggar och en tvättmaskin och torktumlare bredvid varandra
Inspiration för stora klassiska u-formade tvättstugor enbart för tvätt, med en undermonterad diskho, luckor med upphöjd panel, skåp i mörkt trä, granitbänkskiva, brunt stänkskydd, stänkskydd i sten, klinkergolv i porslin, beiget golv, beige väggar och en tvättmaskin och torktumlare bredvid varandra
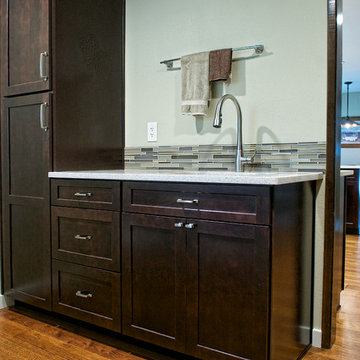
Inredning av en klassisk stor u-formad tvättstuga, med en undermonterad diskho, luckor med infälld panel, skåp i mörkt trä, bänkskiva i kvartsit, beige stänkskydd, stänkskydd i keramik och mellanmörkt trägolv
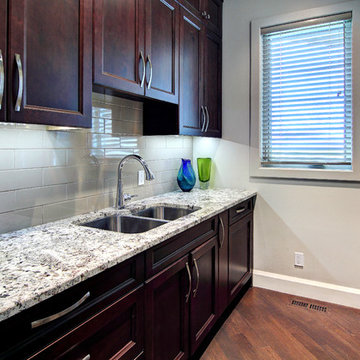
Idéer för att renovera en stor vintage parallell tvättstuga enbart för tvätt, med en dubbel diskho, luckor med infälld panel, skåp i mörkt trä, granitbänkskiva, grått stänkskydd, stänkskydd i keramik, mörkt trägolv, beige väggar och en tvättpelare
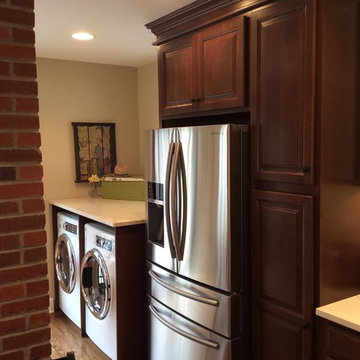
Inspiration för en mellanstor vintage parallell tvättstuga, med en rustik diskho, luckor med upphöjd panel, skåp i mörkt trä, bänkskiva i kvarts, beige stänkskydd, stänkskydd i keramik och mellanmörkt trägolv
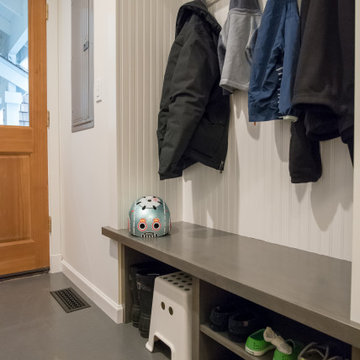
This compact dual purpose laundry mudroom is the point of entry for a busy family of four.
One side provides laundry facilities including a deep laundry sink, dry rack, a folding surface and storage. The other side of the room has the home's electrical panel and a boot bench complete with shoe cubbies, hooks and a bench. Note: the boot bench was niched back into the adjoining breakfast nook.
The flooring is rubber.
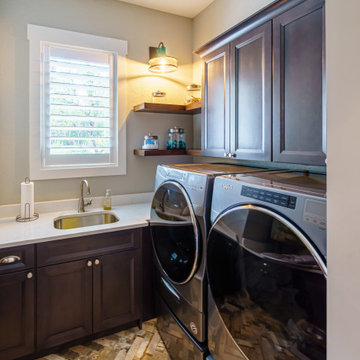
Laundry Room
Exempel på en mellanstor modern vita u-formad vitt tvättstuga enbart för tvätt, med en undermonterad diskho, luckor med infälld panel, skåp i mörkt trä, bänkskiva i kvarts, vitt stänkskydd, beige väggar, klinkergolv i porslin, en tvättmaskin och torktumlare bredvid varandra och flerfärgat golv
Exempel på en mellanstor modern vita u-formad vitt tvättstuga enbart för tvätt, med en undermonterad diskho, luckor med infälld panel, skåp i mörkt trä, bänkskiva i kvarts, vitt stänkskydd, beige väggar, klinkergolv i porslin, en tvättmaskin och torktumlare bredvid varandra och flerfärgat golv
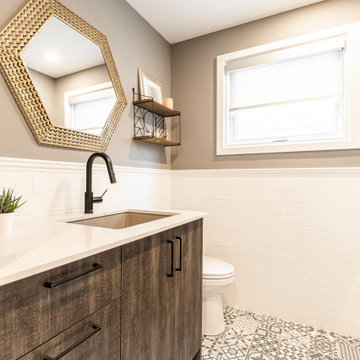
This multi-functional laundry room / powder room, got a full make-over, WE combined the space into 1 larger space and omitted the awful laundry closet in the hallway, by stacking the washer and dryer we where able to gain more space and loads of storage. by adding a touch of farmhouse chic in materials this space not only is widely used but its fun for the whole family.
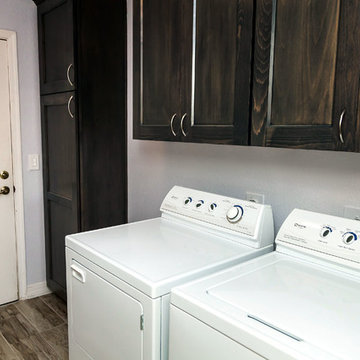
i2i Films
Idéer för en modern parallell tvättstuga, med en undermonterad diskho, luckor med infälld panel, skåp i mörkt trä, granitbänkskiva, grått stänkskydd, stänkskydd i glaskakel och ljust trägolv
Idéer för en modern parallell tvättstuga, med en undermonterad diskho, luckor med infälld panel, skåp i mörkt trä, granitbänkskiva, grått stänkskydd, stänkskydd i glaskakel och ljust trägolv
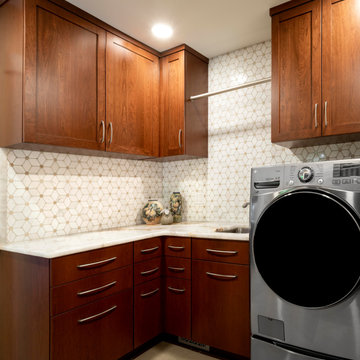
This laundry room ties into the kitchen with its matching cabinets, countertop & flooring but still stand out with its full height mosaic backsplash.
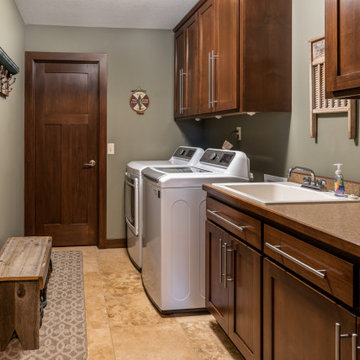
Lantlig inredning av ett mellanstort beige parallellt beige grovkök, med en nedsänkt diskho, skåp i shakerstil, skåp i mörkt trä, bänkskiva i kvarts, brunt stänkskydd, gröna väggar, travertin golv, en tvättmaskin och torktumlare bredvid varandra och flerfärgat golv
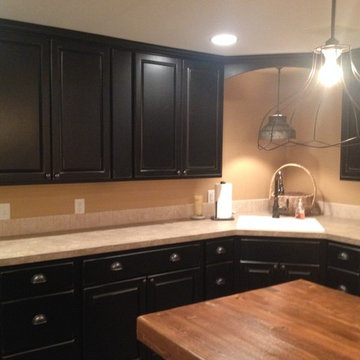
Inspiration för en stor lantlig l-formad tvättstuga, med en nedsänkt diskho, luckor med infälld panel, skåp i mörkt trä, laminatbänkskiva, beige stänkskydd, stänkskydd i keramik, beige väggar, laminatgolv, en tvättmaskin och torktumlare bredvid varandra och grått golv

Sandbar Hickory Hardwood- The Ventura Hardwood Flooring Collection is contemporary and designed to look gently aged and weathered, while still being durable and stain resistant. Hallmark’s 2mm slice-cut style, combined with a wire brushed texture applied by hand, offers a truly natural look for contemporary living.
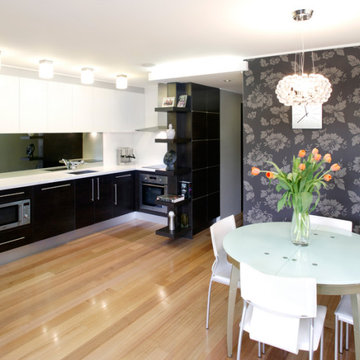
Inspiration för en liten funkis vita l-formad vitt tvättstuga enbart för tvätt, med en integrerad diskho, släta luckor, skåp i mörkt trä, bänkskiva i kvarts, vitt stänkskydd, stänkskydd i sten, grå väggar, mellanmörkt trägolv och rött golv

This large mudroom features a custom dog wash, ample storage with lockers, cubbies and cabinets and a custom bench with divided shoe storage underneath. On the floor is a concrete looking porcelain tile. It's a perfect space to come into year round and to store year round equipment and clothes like jackets and hats.

Inspiration för en stor vintage beige l-formad beige tvättstuga enbart för tvätt, med en undermonterad diskho, luckor med infälld panel, skåp i mörkt trä, bänkskiva i kvarts, flerfärgad stänkskydd, stänkskydd i stickkakel, grå väggar, klinkergolv i keramik, en tvättmaskin och torktumlare bredvid varandra och vitt golv
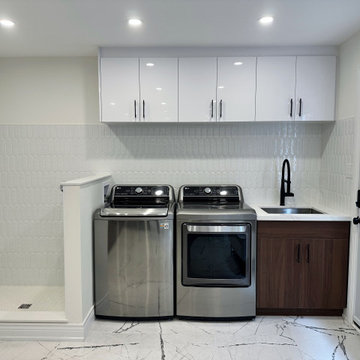
This space was previously divided into 2 rooms, an office, and a laundry room. The clients wanted a larger laundry room so we took out the partition wall between the existing laundry and home office, and made 1 large laundry room with lots of counter space and storage. We also incorporated a doggy washing station as the client requested. To add some warmth to the space we decided to do walnut base cabinetry throughout, and selected tiles that had a touch of bronze and gold. The long fish scale backsplash tiles help add life and texture to the rest of the space.

Main level laundry with large counter, cabinets, side by side washer and dryer and tile floor with pattern.
Idéer för att renovera en stor amerikansk vita l-formad vitt tvättstuga enbart för tvätt, med en undermonterad diskho, skåp i shakerstil, skåp i mörkt trä, bänkskiva i kvartsit, grått stänkskydd, stänkskydd i glaskakel, vita väggar, klinkergolv i keramik, en tvättmaskin och torktumlare bredvid varandra och grått golv
Idéer för att renovera en stor amerikansk vita l-formad vitt tvättstuga enbart för tvätt, med en undermonterad diskho, skåp i shakerstil, skåp i mörkt trä, bänkskiva i kvartsit, grått stänkskydd, stänkskydd i glaskakel, vita väggar, klinkergolv i keramik, en tvättmaskin och torktumlare bredvid varandra och grått golv

This 6,000sf luxurious custom new construction 5-bedroom, 4-bath home combines elements of open-concept design with traditional, formal spaces, as well. Tall windows, large openings to the back yard, and clear views from room to room are abundant throughout. The 2-story entry boasts a gently curving stair, and a full view through openings to the glass-clad family room. The back stair is continuous from the basement to the finished 3rd floor / attic recreation room.
The interior is finished with the finest materials and detailing, with crown molding, coffered, tray and barrel vault ceilings, chair rail, arched openings, rounded corners, built-in niches and coves, wide halls, and 12' first floor ceilings with 10' second floor ceilings.
It sits at the end of a cul-de-sac in a wooded neighborhood, surrounded by old growth trees. The homeowners, who hail from Texas, believe that bigger is better, and this house was built to match their dreams. The brick - with stone and cast concrete accent elements - runs the full 3-stories of the home, on all sides. A paver driveway and covered patio are included, along with paver retaining wall carved into the hill, creating a secluded back yard play space for their young children.
Project photography by Kmieick Imagery.
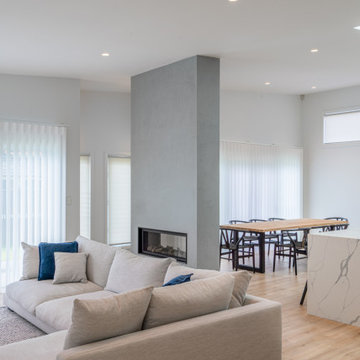
Idéer för stora funkis linjära vitt grovkök, med en enkel diskho, släta luckor, skåp i mörkt trä, bänkskiva i kvarts, glaspanel som stänkskydd, vita väggar, vinylgolv, tvättmaskin och torktumlare byggt in i ett skåp och brunt golv
109 foton på tvättstuga, med skåp i mörkt trä
5