121 foton på tvättstuga, med skåp i shakerstil och bruna skåp
Sortera efter:
Budget
Sortera efter:Populärt i dag
21 - 40 av 121 foton
Artikel 1 av 3

In collaboration with my client we found a space for a small bill paying station, or scullery. This space is part of the laundry room, but it is typical a quiet to write and create family plans.
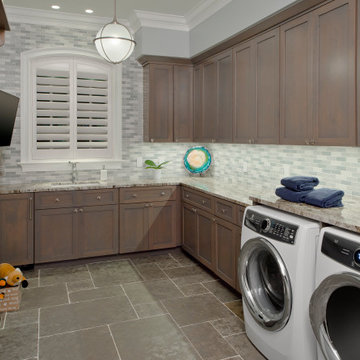
Idéer för l-formade flerfärgat tvättstugor enbart för tvätt, med en enkel diskho, skåp i shakerstil, bruna skåp, grå väggar, en tvättmaskin och torktumlare bredvid varandra och grått golv
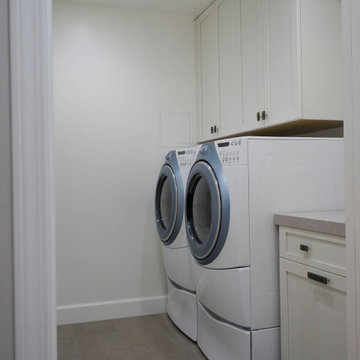
Cabinets: Sollera Fine Cabinetry
Countertop: Caesarstone Quartz Surface
This is a design-build project by Kitchen Inspiration Inc.
Inspiration för en mellanstor tropisk tvättstuga, med skåp i shakerstil, bruna skåp, vita väggar, klinkergolv i porslin och beiget golv
Inspiration för en mellanstor tropisk tvättstuga, med skåp i shakerstil, bruna skåp, vita väggar, klinkergolv i porslin och beiget golv
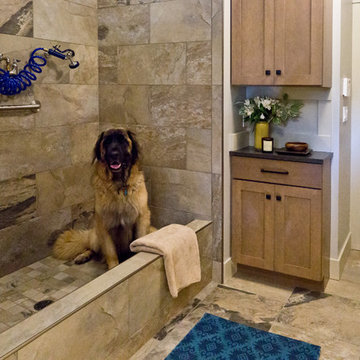
Kristin Buchmann Photography
Foto på ett vintage grovkök, med skåp i shakerstil, bruna skåp, laminatbänkskiva, beige väggar och klinkergolv i keramik
Foto på ett vintage grovkök, med skåp i shakerstil, bruna skåp, laminatbänkskiva, beige väggar och klinkergolv i keramik
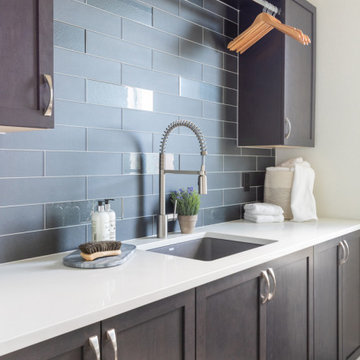
Our studio got to work with incredible clients to design this new-build home from the ground up in the gorgeous Castle Pines Village. We wanted to make certain that we showcased the breathtaking views, so we designed the entire space around the vistas. Our inspiration for this home was a mix of modern design and mountain style homes, and we made sure to add natural finishes and textures throughout. The fireplace in the great room is a perfect example of this, as we featured an Italian marble in different finishes and tied it together with an iron mantle. All the finishes, furniture, and material selections were hand-picked–like the 200-pound chandelier in the master bedroom and the hand-made wallpaper in the living room–to accentuate the natural setting of the home as well as to serve as focal design points themselves.
---
Project designed by Miami interior designer Margarita Bravo. She serves Miami as well as surrounding areas such as Coconut Grove, Key Biscayne, Miami Beach, North Miami Beach, and Hallandale Beach.
For more about MARGARITA BRAVO, click here: https://www.margaritabravo.com/
To learn more about this project, click here:
https://www.margaritabravo.com/portfolio/castle-pines-village-interior-design/
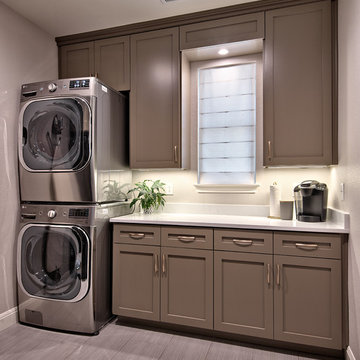
C.L. Fry Photo
Inspiration för mellanstora klassiska parallella grovkök, med skåp i shakerstil, bruna skåp, bänkskiva i kvarts, klinkergolv i keramik, en tvättpelare, grå väggar och grått golv
Inspiration för mellanstora klassiska parallella grovkök, med skåp i shakerstil, bruna skåp, bänkskiva i kvarts, klinkergolv i keramik, en tvättpelare, grå väggar och grått golv

Inspiration för ett litet funkis brun linjärt brunt grovkök, med en nedsänkt diskho, skåp i shakerstil, bruna skåp, laminatbänkskiva, beige väggar, mellanmörkt trägolv, en tvättmaskin och torktumlare bredvid varandra och flerfärgat golv
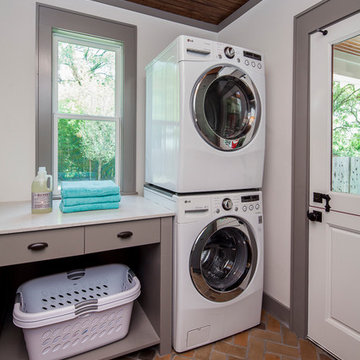
Laundry Room
Dutch door allows dogs to be corralled when desired.
Brick tile floor and stained wood ceiling warm up the space.
Construction by CG&S Design-Build
Photo: Tre Dunham, Fine Focus Photography
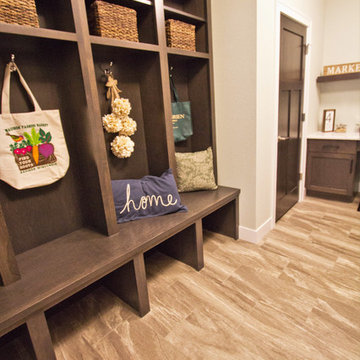
Inredning av ett stort beige u-format beige grovkök, med en allbänk, skåp i shakerstil, bruna skåp, bänkskiva i kvarts, beige väggar, vinylgolv, en tvättmaskin och torktumlare bredvid varandra och beiget golv
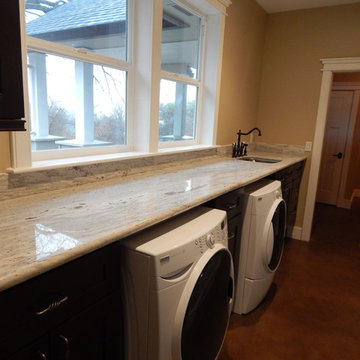
Inspiration för mellanstora amerikanska linjära grått tvättstugor enbart för tvätt, med en undermonterad diskho, skåp i shakerstil, bruna skåp, bänkskiva i kvarts, beige väggar, betonggolv, en tvättmaskin och torktumlare bredvid varandra och brunt golv
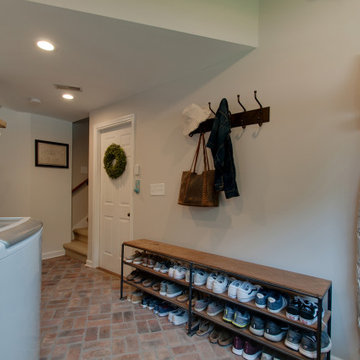
Lantlig inredning av ett litet svart svart grovkök, med en rustik diskho, skåp i shakerstil, bruna skåp, granitbänkskiva, grå väggar, tegelgolv, en tvättmaskin och torktumlare bredvid varandra och flerfärgat golv
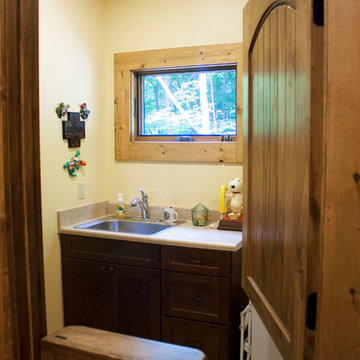
A large dutch door leads from the kitchen into the mudroom.
Rowan Parris, Rainsparrow Photography
Inspiration för ett stort rustikt parallellt grovkök, med en nedsänkt diskho, skåp i shakerstil, bruna skåp, laminatbänkskiva, beige väggar, mörkt trägolv, en tvättmaskin och torktumlare bredvid varandra och flerfärgat golv
Inspiration för ett stort rustikt parallellt grovkök, med en nedsänkt diskho, skåp i shakerstil, bruna skåp, laminatbänkskiva, beige väggar, mörkt trägolv, en tvättmaskin och torktumlare bredvid varandra och flerfärgat golv
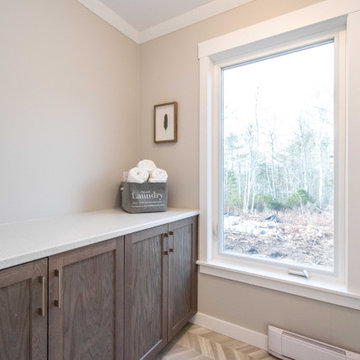
A laundry space through the main bathroom features a large window, space for washer and dryer under wire storage shelving and a long cabinet for sorting and storage.

The Alder shaker cabinets in the mud room have a ship wall accent behind the matte black coat hooks. The mudroom is off of the garage and connects to the laundry room and primary closet to the right, and then into the pantry and kitchen to the left. This mudroom is the perfect drop zone spot for shoes, coats, and keys. With cubbies above and below, there's a place for everything in this mudroom design.
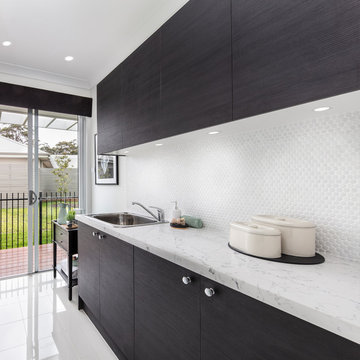
a classic single storey 4 Bedroom home which boasts a Children’s Activity, Study Nook and Home Theatre.
The San Marino display home is the perfect combination of style, luxury and practicality, a timeless design perfect to grown with you as it boasts many features that are desired by modern families.
“The San Marino simply offers so much for families to love! Featuring a beautiful Hamptons styling and really making the most of the amazing location with country views throughout each space of this open plan design that simply draws the outside in.” Says Sue Postle the local Building and Design Consultant.
Perhaps the most outstanding feature of the San Marino is the central living hub, complete with striking gourmet Kitchen and seamless combination of both internal and external living and entertaining spaces. The added bonus of a private Home Theatre, four spacious bedrooms, two inviting Bathrooms, and a Children’s Activity space adds to the charm of this striking design.
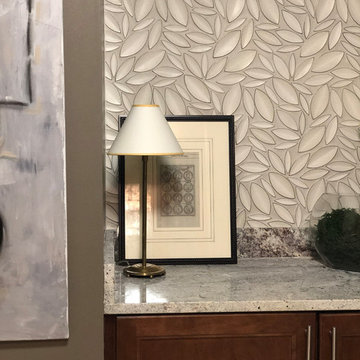
At this upscale classical-contemporary space, we wanted to create a functional environment that continued the same language of elegance throughout. With an eclectic mix of materials and textures we balanced the space through changes in scale and line.
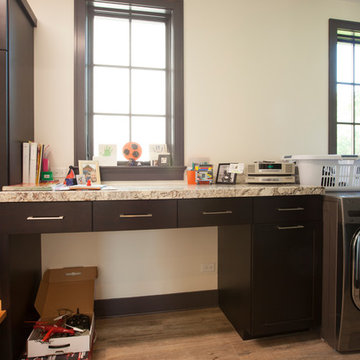
Inspiration för linjära grovkök, med skåp i shakerstil, bruna skåp och en tvättmaskin och torktumlare bredvid varandra
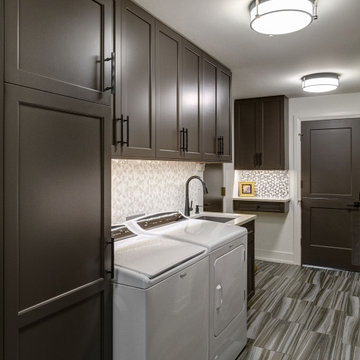
Inspiration för mellanstora klassiska linjära flerfärgat tvättstugor enbart för tvätt, med en undermonterad diskho, skåp i shakerstil, bruna skåp, bänkskiva i kvarts, flerfärgad stänkskydd, flerfärgade väggar, en tvättmaskin och torktumlare bredvid varandra och flerfärgat golv
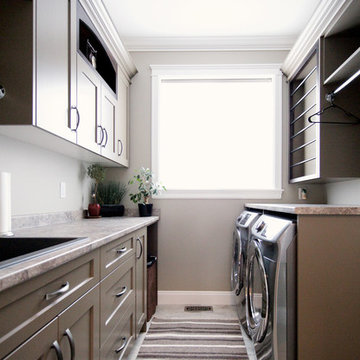
Laundry room is built for function and beauty - looking sleek and incredibly usable. Tons of storage and room for folding, hanging clothing and drying.
Photo by: Brice Ferre
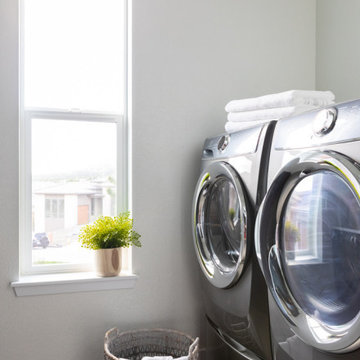
Our studio got to work with incredible clients to design this new-build home from the ground up in the gorgeous Castle Pines Village. We wanted to make certain that we showcased the breathtaking views, so we designed the entire space around the vistas. Our inspiration for this home was a mix of modern design and mountain style homes, and we made sure to add natural finishes and textures throughout. The fireplace in the great room is a perfect example of this, as we featured an Italian marble in different finishes and tied it together with an iron mantle. All the finishes, furniture, and material selections were hand-picked–like the 200-pound chandelier in the master bedroom and the hand-made wallpaper in the living room–to accentuate the natural setting of the home as well as to serve as focal design points themselves.
---
Project designed by Miami interior designer Margarita Bravo. She serves Miami as well as surrounding areas such as Coconut Grove, Key Biscayne, Miami Beach, North Miami Beach, and Hallandale Beach.
For more about MARGARITA BRAVO, click here: https://www.margaritabravo.com/
To learn more about this project, click here:
https://www.margaritabravo.com/portfolio/castle-pines-village-interior-design/
121 foton på tvättstuga, med skåp i shakerstil och bruna skåp
2