185 foton på tvättstuga, med skåp i shakerstil och gula väggar
Sortera efter:
Budget
Sortera efter:Populärt i dag
161 - 180 av 185 foton
Artikel 1 av 3
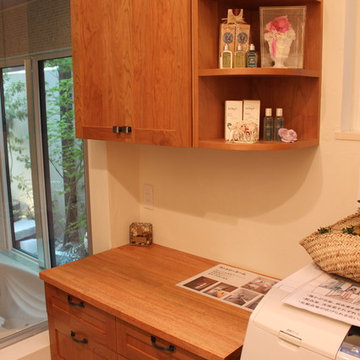
M's Factory
Amerikansk inredning av en liten linjär tvättstuga enbart för tvätt, med skåp i shakerstil, skåp i mellenmörkt trä, träbänkskiva och gula väggar
Amerikansk inredning av en liten linjär tvättstuga enbart för tvätt, med skåp i shakerstil, skåp i mellenmörkt trä, träbänkskiva och gula väggar
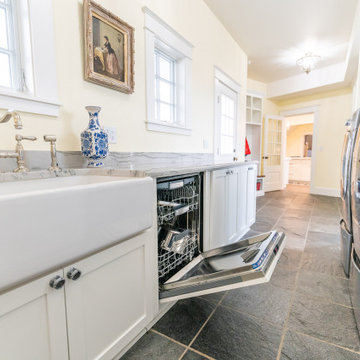
Idéer för att renovera ett stort lantligt grå parallellt grått grovkök, med en rustik diskho, skåp i shakerstil, vita skåp, granitbänkskiva, grått stänkskydd, gula väggar, klinkergolv i porslin, en tvättmaskin och torktumlare bredvid varandra och grått golv
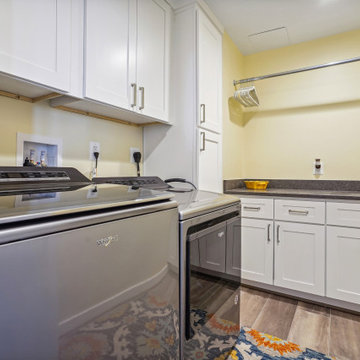
Foto på ett mellanstort vintage grå l-format grovkök, med skåp i shakerstil, vita skåp, bänkskiva i kvarts, gula väggar, vinylgolv, en tvättmaskin och torktumlare bredvid varandra och brunt golv
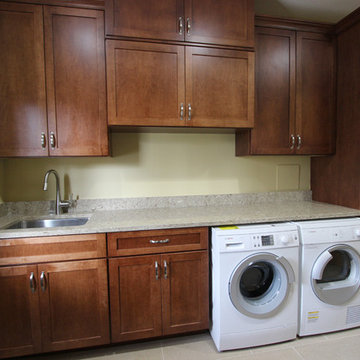
In this laundry room remodel we installed Medallion Designer Potters’s Mill, Maple Rumberry cabinets with Decorative Brushed Nickel Hardware and Coat Hooks in Matte Nickel Finish. In this laundry room a coat rack area was created for each member of the family and a Cubby Bench in Mineral Jet Laminate was installed for a seating area. On the countertop, Cambria Quartz in Berkley color was installed with an Undermount Stainless Steel Utility Sink accented with a Moen Arbor faucet. On the floor 12x24 Porcelain Imperial Gold Tile was laid in a brick pattern. A Maple interior door with frosted glass was installed to enclose the laundry room.

This custom home, sitting above the City within the hills of Corvallis, was carefully crafted with attention to the smallest detail. The homeowners came to us with a vision of their dream home, and it was all hands on deck between the G. Christianson team and our Subcontractors to create this masterpiece! Each room has a theme that is unique and complementary to the essence of the home, highlighted in the Swamp Bathroom and the Dogwood Bathroom. The home features a thoughtful mix of materials, using stained glass, tile, art, wood, and color to create an ambiance that welcomes both the owners and visitors with warmth. This home is perfect for these homeowners, and fits right in with the nature surrounding the home!
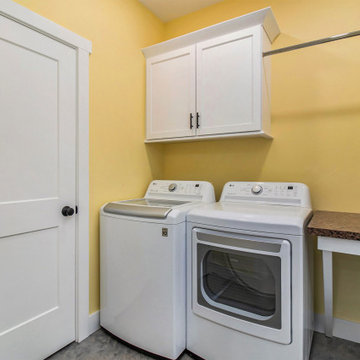
Inspiration för mellanstora amerikanska linjära tvättstugor enbart för tvätt, med skåp i shakerstil, vita skåp, laminatbänkskiva, gula väggar, betonggolv, en tvättmaskin och torktumlare bredvid varandra och grått golv
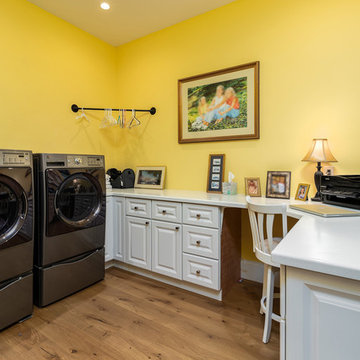
This custom home features an expansive enclosed patio complete with floor-to-ceiling windows to enjoy the outdoors while remaining indoors.
Idéer för mellanstora vintage l-formade vitt grovkök, med skåp i shakerstil, vita skåp, gula väggar, mellanmörkt trägolv, en tvättmaskin och torktumlare bredvid varandra och brunt golv
Idéer för mellanstora vintage l-formade vitt grovkök, med skåp i shakerstil, vita skåp, gula väggar, mellanmörkt trägolv, en tvättmaskin och torktumlare bredvid varandra och brunt golv
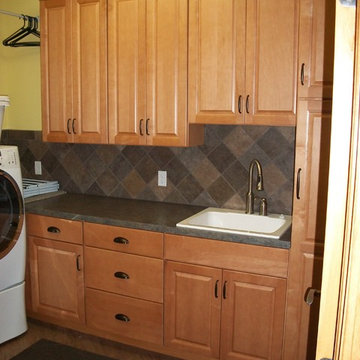
Bild på en vintage tvättstuga, med en nedsänkt diskho, skåp i shakerstil, skåp i ljust trä, bänkskiva i kvarts, gula väggar och en tvättmaskin och torktumlare bredvid varandra
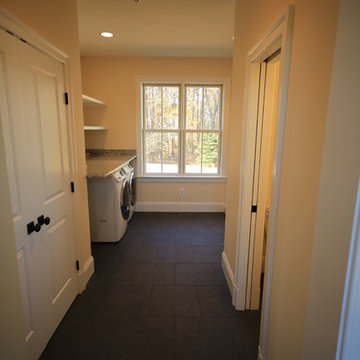
Foto på en parallell tvättstuga, med en undermonterad diskho, skåp i shakerstil, vita skåp, granitbänkskiva, gula väggar, skiffergolv och en tvättmaskin och torktumlare bredvid varandra
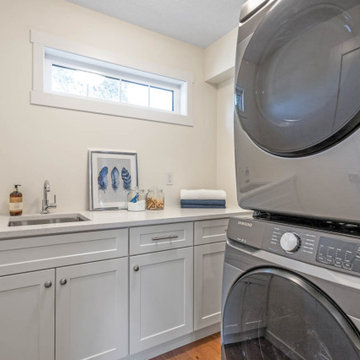
Inspiration för mellanstora moderna vitt tvättstugor enbart för tvätt, med en undermonterad diskho, skåp i shakerstil, vita skåp, bänkskiva i kvarts, gula väggar, mellanmörkt trägolv och en tvättpelare

This fantastic mudroom and laundry room combo keeps this family organized. With twin boys, having a spot to drop-it-and-go or pick-it-up-and-go was a must. Two lockers allow for storage of everyday items and they can keep their shoes in the cubbies underneath. Any dirty clothes can be dropped off in the hamper for the wash; keeping all the mess here in the mudroom rather than traipsing all through the house.
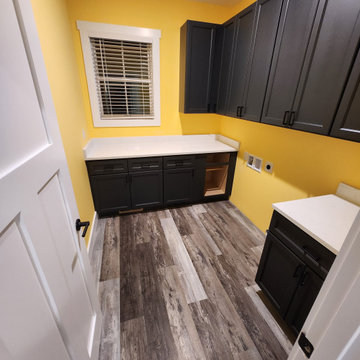
Foto på en vita tvättstuga, med skåp i shakerstil, svarta skåp, bänkskiva i kvarts, vitt stänkskydd, gula väggar, vinylgolv och brunt golv

This dark, dreary kitchen was large, but not being used well. The family of 7 had outgrown the limited storage and experienced traffic bottlenecks when in the kitchen together. A bright, cheerful and more functional kitchen was desired, as well as a new pantry space.
We gutted the kitchen and closed off the landing through the door to the garage to create a new pantry. A frosted glass pocket door eliminates door swing issues. In the pantry, a small access door opens to the garage so groceries can be loaded easily. Grey wood-look tile was laid everywhere.
We replaced the small window and added a 6’x4’ window, instantly adding tons of natural light. A modern motorized sheer roller shade helps control early morning glare. Three free-floating shelves are to the right of the window for favorite décor and collectables.
White, ceiling-height cabinets surround the room. The full-overlay doors keep the look seamless. Double dishwashers, double ovens and a double refrigerator are essentials for this busy, large family. An induction cooktop was chosen for energy efficiency, child safety, and reliability in cooking. An appliance garage and a mixer lift house the much-used small appliances.
An ice maker and beverage center were added to the side wall cabinet bank. The microwave and TV are hidden but have easy access.
The inspiration for the room was an exclusive glass mosaic tile. The large island is a glossy classic blue. White quartz countertops feature small flecks of silver. Plus, the stainless metal accent was even added to the toe kick!
Upper cabinet, under-cabinet and pendant ambient lighting, all on dimmers, was added and every light (even ceiling lights) is LED for energy efficiency.
White-on-white modern counter stools are easy to clean. Plus, throughout the room, strategically placed USB outlets give tidy charging options.

A little extra space in the new laundry room was the perfect place for the dog wash/deep sink
Debbie Schwab Photography
Foto på ett stort vintage l-format grovkök, med en integrerad diskho, skåp i shakerstil, vita skåp, laminatbänkskiva, gula väggar, linoleumgolv och en tvättmaskin och torktumlare bredvid varandra
Foto på ett stort vintage l-format grovkök, med en integrerad diskho, skåp i shakerstil, vita skåp, laminatbänkskiva, gula väggar, linoleumgolv och en tvättmaskin och torktumlare bredvid varandra
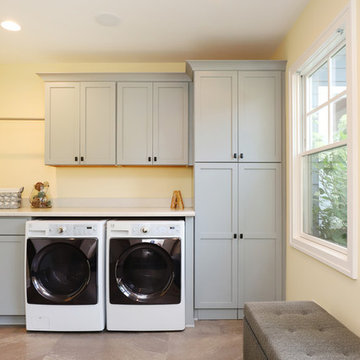
This fantastic mudroom and laundry room combo keeps this family organized. With twin boys, having a spot to drop-it-and-go or pick-it-up-and-go was a must. Two lockers allow for storage of everyday items and they can keep their shoes in the cubbies underneath. Any dirty clothes can be dropped off in the hamper for the wash; keeping all the mess here in the mudroom rather than traipsing all through the house.

This dark, dreary kitchen was large, but not being used well. The family of 7 had outgrown the limited storage and experienced traffic bottlenecks when in the kitchen together. A bright, cheerful and more functional kitchen was desired, as well as a new pantry space.
We gutted the kitchen and closed off the landing through the door to the garage to create a new pantry. A frosted glass pocket door eliminates door swing issues. In the pantry, a small access door opens to the garage so groceries can be loaded easily. Grey wood-look tile was laid everywhere.
We replaced the small window and added a 6’x4’ window, instantly adding tons of natural light. A modern motorized sheer roller shade helps control early morning glare. Three free-floating shelves are to the right of the window for favorite décor and collectables.
White, ceiling-height cabinets surround the room. The full-overlay doors keep the look seamless. Double dishwashers, double ovens and a double refrigerator are essentials for this busy, large family. An induction cooktop was chosen for energy efficiency, child safety, and reliability in cooking. An appliance garage and a mixer lift house the much-used small appliances.
An ice maker and beverage center were added to the side wall cabinet bank. The microwave and TV are hidden but have easy access.
The inspiration for the room was an exclusive glass mosaic tile. The large island is a glossy classic blue. White quartz countertops feature small flecks of silver. Plus, the stainless metal accent was even added to the toe kick!
Upper cabinet, under-cabinet and pendant ambient lighting, all on dimmers, was added and every light (even ceiling lights) is LED for energy efficiency.
White-on-white modern counter stools are easy to clean. Plus, throughout the room, strategically placed USB outlets give tidy charging options.
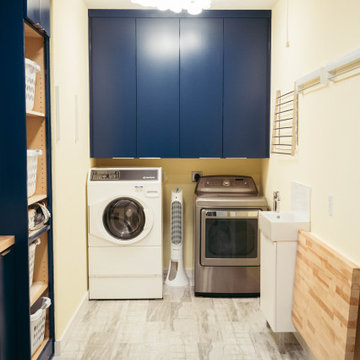
This dark, dreary kitchen was large, but not being used well. The family of 7 had outgrown the limited storage and experienced traffic bottlenecks when in the kitchen together. A bright, cheerful and more functional kitchen was desired, as well as a new pantry space.
We gutted the kitchen and closed off the landing through the door to the garage to create a new pantry. A frosted glass pocket door eliminates door swing issues. In the pantry, a small access door opens to the garage so groceries can be loaded easily. Grey wood-look tile was laid everywhere.
We replaced the small window and added a 6’x4’ window, instantly adding tons of natural light. A modern motorized sheer roller shade helps control early morning glare. Three free-floating shelves are to the right of the window for favorite décor and collectables.
White, ceiling-height cabinets surround the room. The full-overlay doors keep the look seamless. Double dishwashers, double ovens and a double refrigerator are essentials for this busy, large family. An induction cooktop was chosen for energy efficiency, child safety, and reliability in cooking. An appliance garage and a mixer lift house the much-used small appliances.
An ice maker and beverage center were added to the side wall cabinet bank. The microwave and TV are hidden but have easy access.
The inspiration for the room was an exclusive glass mosaic tile. The large island is a glossy classic blue. White quartz countertops feature small flecks of silver. Plus, the stainless metal accent was even added to the toe kick!
Upper cabinet, under-cabinet and pendant ambient lighting, all on dimmers, was added and every light (even ceiling lights) is LED for energy efficiency.
White-on-white modern counter stools are easy to clean. Plus, throughout the room, strategically placed USB outlets give tidy charging options.
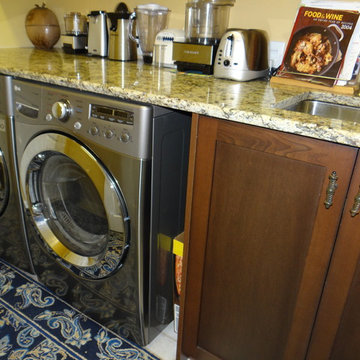
Front load washer and dryer are installed side by side allowing for a deep countertop for extra prep work right off the kitchen. An undermount stainless sink is perfect for vegetable prep. With the extra depth, appliances can be stored, still leaving lots of counter space.
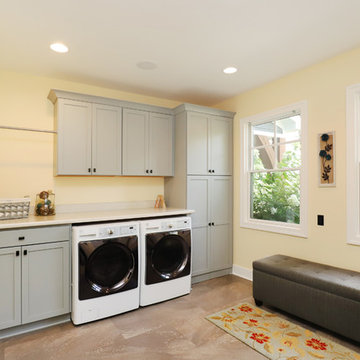
This fantastic mudroom and laundry room combo keeps this family organized. With twin boys, having a spot to drop-it-and-go or pick-it-up-and-go was a must. Two lockers allow for storage of everyday items and they can keep their shoes in the cubbies underneath. Any dirty clothes can be dropped off in the hamper for the wash; keeping all the mess here in the mudroom rather than traipsing all through the house.
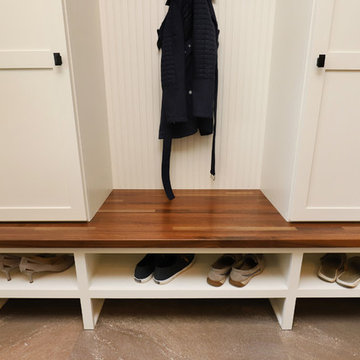
This fantastic mudroom and laundry room combo keeps this family organized. With twin boys, having a spot to drop-it-and-go or pick-it-up-and-go was a must. Two lockers allow for storage of everyday items and they can keep their shoes in the cubbies underneath. Any dirty clothes can be dropped off in the hamper for the wash; keeping all the mess here in the mudroom rather than traipsing all through the house.
185 foton på tvättstuga, med skåp i shakerstil och gula väggar
9