786 foton på tvättstuga, med skåp i shakerstil och mellanmörkt trägolv
Sortera efter:
Budget
Sortera efter:Populärt i dag
221 - 240 av 786 foton
Artikel 1 av 3
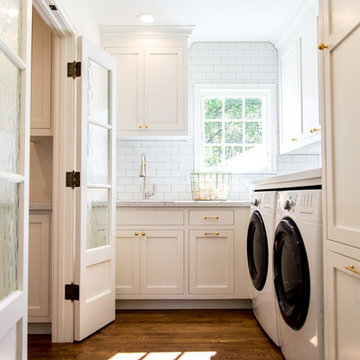
Foto på en stor lantlig vita u-formad tvättstuga, med en rustik diskho, skåp i shakerstil, vita skåp, marmorbänkskiva, vitt stänkskydd, stänkskydd i tunnelbanekakel, mellanmörkt trägolv och brunt golv
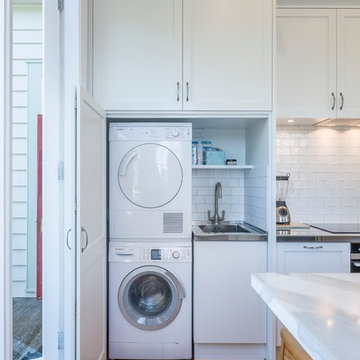
Bild på ett litet linjärt grovkök, med en allbänk, skåp i shakerstil, vita skåp, vita väggar, mellanmörkt trägolv, tvättmaskin och torktumlare byggt in i ett skåp och orange golv

My House Design/Build Team | www.myhousedesignbuild.com | 604-694-6873 | Reuben Krabbe Photography
Idéer för att renovera en stor funkis linjär tvättstuga enbart för tvätt, med skåp i shakerstil, beige skåp, bänkskiva i kvartsit, beige väggar, mellanmörkt trägolv och brunt golv
Idéer för att renovera en stor funkis linjär tvättstuga enbart för tvätt, med skåp i shakerstil, beige skåp, bänkskiva i kvartsit, beige väggar, mellanmörkt trägolv och brunt golv
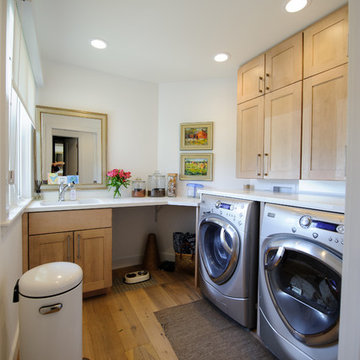
Brenda Staples Photography
Exempel på en mellanstor modern tvättstuga enbart för tvätt, med en undermonterad diskho, skåp i shakerstil, skåp i ljust trä, bänkskiva i koppar, vita väggar, mellanmörkt trägolv och en tvättmaskin och torktumlare bredvid varandra
Exempel på en mellanstor modern tvättstuga enbart för tvätt, med en undermonterad diskho, skåp i shakerstil, skåp i ljust trä, bänkskiva i koppar, vita väggar, mellanmörkt trägolv och en tvättmaskin och torktumlare bredvid varandra
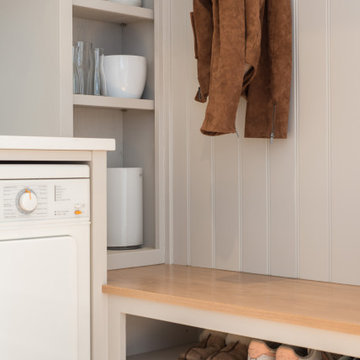
As part of a commission for a bespoke kitchen, we maximised this additional space for a utility boot room. The upper tier cabinets were designed to take a selection of storage baskets, while the tall counter slim cabinet sits in front of a pipe box and makes a great storage space for the client's selection of vases. Shoes are neatly stored out of the way with a bench in Oak above for a seated area.

Modern inredning av en mellanstor grå l-formad grått tvättstuga enbart för tvätt, med en enkel diskho, skåp i shakerstil, vita skåp, bänkskiva i kvarts, vitt stänkskydd, stänkskydd i porslinskakel, vita väggar, mellanmörkt trägolv, en tvättpelare och brunt golv
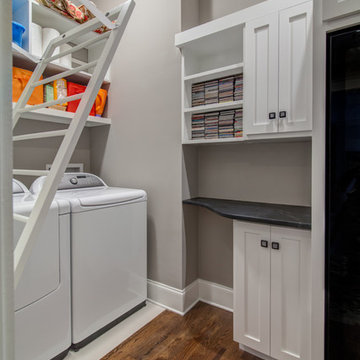
Ryan Long Photography
Connie Long Interiors
Exempel på en liten klassisk l-formad tvättstuga, med skåp i shakerstil, vita skåp, granitbänkskiva, grå väggar, mellanmörkt trägolv och en tvättmaskin och torktumlare bredvid varandra
Exempel på en liten klassisk l-formad tvättstuga, med skåp i shakerstil, vita skåp, granitbänkskiva, grå väggar, mellanmörkt trägolv och en tvättmaskin och torktumlare bredvid varandra
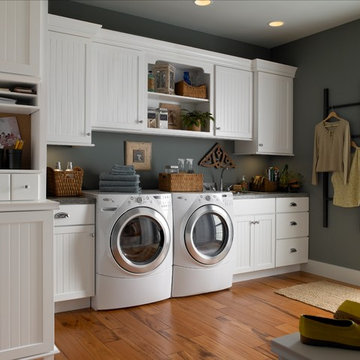
Exempel på ett stort klassiskt linjärt grovkök, med skåp i shakerstil, vita skåp, bänkskiva i koppar, grå väggar, mellanmörkt trägolv, en tvättmaskin och torktumlare bredvid varandra och brunt golv

Bosch washing machines are so advanced they use 76% less water and almost 72% less energy than conventional models, with more gentle fabric care, superior cleaning results and quieter operation.
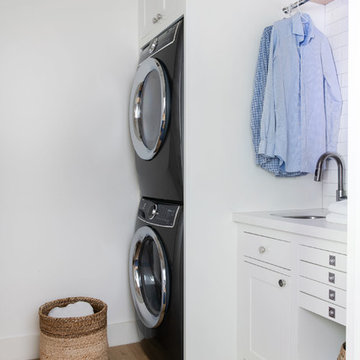
A new layout maximizes existing square footage to provide modern floor plan requirements like a functional laundry and mudroom space.
Interiors by Mara Raphael; Photos by Tessa Neustadt
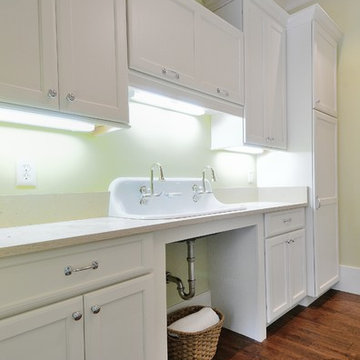
Idéer för att renovera en mellanstor lantlig linjär tvättstuga enbart för tvätt, med en nedsänkt diskho, skåp i shakerstil, vita skåp, bänkskiva i kvarts, gröna väggar, mellanmörkt trägolv och en tvättmaskin och torktumlare bredvid varandra
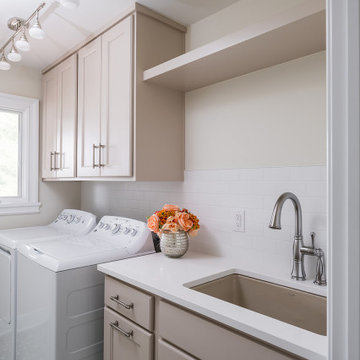
The utility room was in between the LR and the kitchen, so we moved it in order to connect the two spaces. We put the utility room where the laundry room used to be and created a new laundry room off a new hallway that leads to the master bedroom. The space for this was created by borrowing space from the XL dining area. We carved out space for the formal living room to accommodate a larger kitchen. The rest of the space became modest-sized offices with French doors to allow light from the house's front into the kitchen. The living room now transitioned into the kitchen with a new bar and sitting area.
We also transformed the full bath and hallway, which became a half-bath and mudroom for this single couple. The master bathroom was redesigned to receive a private toilet room and tiled shower. The stairs were reoriented to highlight an open railing and small foyer with a pretty armchair. The client’s existing stylish furnishings were incorporated into the colorful, bold design. Each space had personality and unique charm. The aqua kitchen’s focal point is the Kohler cast-iron vintage-inspired sink. The enlarged windows in the living room and sink allow the homeowners to enjoy the natural surroundings.
Builder Partner – Parsetich Custom Homes
Photographer - Sarah Shields
---
Project completed by Wendy Langston's Everything Home interior design firm, which serves Carmel, Zionsville, Fishers, Westfield, Noblesville, and Indianapolis.
For more about Everything Home, click here: https://everythinghomedesigns.com/
To learn more about this project, click here:
https://everythinghomedesigns.com/portfolio/this-is-my-happy-place/
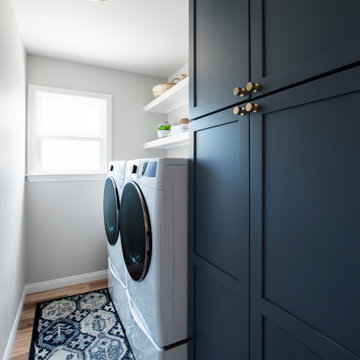
This project features a six-foot addition on the back of the home, allowing us to open up the kitchen and family room for this young and active family. These spaces were redesigned to accommodate a large open kitchen, featuring cabinets in a beautiful sage color, that opens onto the dining area and family room. Natural stone countertops add texture to the space without dominating the room.
The powder room footprint stayed the same, but new cabinetry, mirrors, and fixtures compliment the bold wallpaper, making this space surprising and fun, like a piece of statement jewelry in the middle of the home.
The kid's bathroom is youthful while still being able to age with the children. An ombre pink and white floor tile is complimented by a greenish/blue vanity and a coordinating shower niche accent tile. White walls and gold fixtures complete the space.
The primary bathroom is more sophisticated but still colorful and full of life. The wood-style chevron floor tiles anchor the room while more light and airy tones of white, blue, and cream finish the rest of the space. The freestanding tub and large shower make this the perfect retreat after a long day.
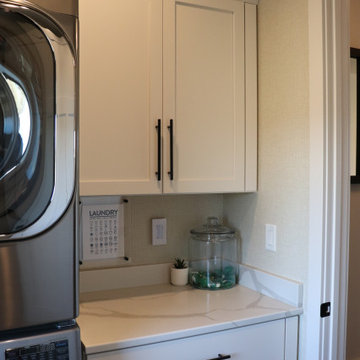
Bild på en stor vintage vita l-formad vitt tvättstuga, med en enkel diskho, skåp i shakerstil, vita skåp, bänkskiva i kvarts, grått stänkskydd, stänkskydd i tunnelbanekakel, mellanmörkt trägolv och brunt golv
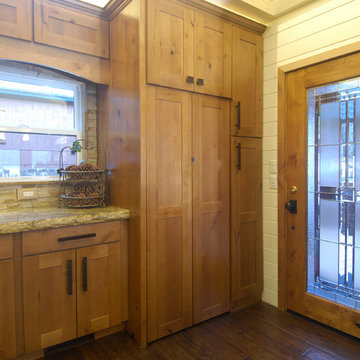
AFTER: Laundery Area Closed
Foto på ett mellanstort rustikt linjärt grovkök, med skåp i shakerstil, granitbänkskiva, vita väggar, mellanmörkt trägolv, en tvättpelare och skåp i mellenmörkt trä
Foto på ett mellanstort rustikt linjärt grovkök, med skåp i shakerstil, granitbänkskiva, vita väggar, mellanmörkt trägolv, en tvättpelare och skåp i mellenmörkt trä
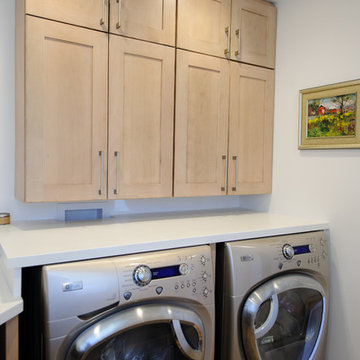
Brenda Staples Photography
Inredning av en modern mellanstor tvättstuga enbart för tvätt, med skåp i shakerstil, skåp i ljust trä, bänkskiva i koppar, vita väggar, mellanmörkt trägolv och en tvättmaskin och torktumlare bredvid varandra
Inredning av en modern mellanstor tvättstuga enbart för tvätt, med skåp i shakerstil, skåp i ljust trä, bänkskiva i koppar, vita väggar, mellanmörkt trägolv och en tvättmaskin och torktumlare bredvid varandra
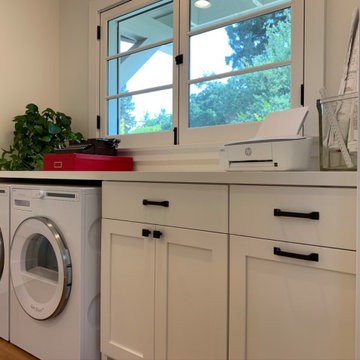
The laundry room also functions as a hallway, with the bathroom directly opposite. The french window opens inward, leaving a wide open space that can function as a pass-through for parties.
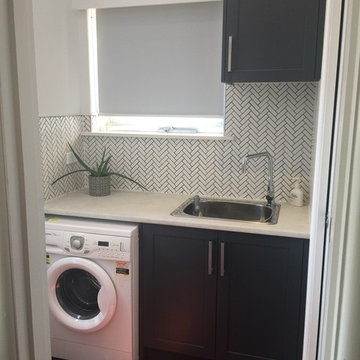
Inredning av ett modernt litet vit linjärt vitt grovkök, med en enkel diskho, skåp i shakerstil, grå skåp, laminatbänkskiva, vita väggar, mellanmörkt trägolv, en tvättmaskin och torktumlare bredvid varandra och rött golv
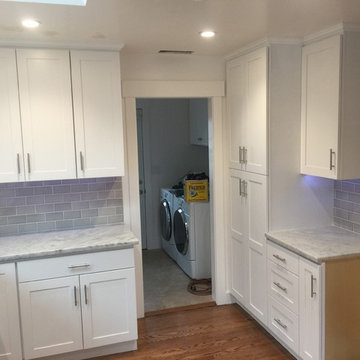
Inspiration för en mellanstor vintage l-formad tvättstuga, med en rustik diskho, skåp i shakerstil, vita skåp, marmorbänkskiva, grått stänkskydd, stänkskydd i tunnelbanekakel och mellanmörkt trägolv
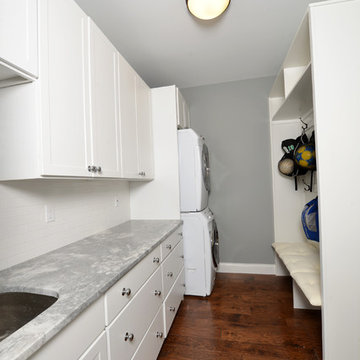
Idéer för att renovera ett litet vintage grå linjärt grått grovkök, med en undermonterad diskho, skåp i shakerstil, vita skåp, marmorbänkskiva, grå väggar, mellanmörkt trägolv, en tvättpelare och brunt golv
786 foton på tvättstuga, med skåp i shakerstil och mellanmörkt trägolv
12