13 676 foton på tvättstuga, med skåp i shakerstil och öppna hyllor
Sortera efter:
Budget
Sortera efter:Populärt i dag
81 - 100 av 13 676 foton
Artikel 1 av 3

Foto på en stor vintage vita parallell tvättstuga enbart för tvätt, med en undermonterad diskho, skåp i shakerstil, blå skåp, bänkskiva i kvarts, vita väggar, klinkergolv i porslin, en tvättmaskin och torktumlare bredvid varandra och flerfärgat golv

For this knock-down rebuild family home, the interior design aesthetic was Hampton’s style in the city. The brief for this home was traditional with a touch of modern. Effortlessly elegant and very detailed with a warm and welcoming vibe. Built by R.E.P Building. Photography by Hcreations.

Inspiration för mellanstora klassiska linjära vitt tvättstugor enbart för tvätt, med en undermonterad diskho, skåp i shakerstil, grå skåp, bänkskiva i kvarts, grå väggar, klinkergolv i porslin, en tvättmaskin och torktumlare bredvid varandra och vitt golv

The Utilities Room- Combining laundry, Mudroom and Pantry.
Exempel på ett mellanstort modernt vit parallellt vitt grovkök, med en nedsänkt diskho, skåp i shakerstil, bänkskiva i kvarts, grått stänkskydd, stänkskydd i glaskakel, vita väggar, betonggolv, en tvättmaskin och torktumlare bredvid varandra, turkosa skåp och grått golv
Exempel på ett mellanstort modernt vit parallellt vitt grovkök, med en nedsänkt diskho, skåp i shakerstil, bänkskiva i kvarts, grått stänkskydd, stänkskydd i glaskakel, vita väggar, betonggolv, en tvättmaskin och torktumlare bredvid varandra, turkosa skåp och grått golv

This dedicated laundry room gives a peaceful moment with the simply white cabinets and the light gray touch of the hardware, appliances and floor. The laundry storage baskets makes it a lot better!

These homeowners came to us to design several areas of their home, including their mudroom and laundry. They were a growing family and needed a "landing" area as they entered their home, either from the garage but also asking for a new entrance from outside. We stole about 24 feet from their oversized garage to create a large mudroom/laundry area. Custom blue cabinets with a large "X" design on the doors of the lockers, a large farmhouse sink and a beautiful cement tile feature wall with floating shelves make this mudroom stylish and luxe. The laundry room now has a pocket door separating it from the mudroom, and houses the washer and dryer with a wood butcher block folding shelf. White tile backsplash and custom white and blue painted cabinetry takes this laundry to the next level. Both areas are stunning and have improved not only the aesthetic of the space, but also the function of what used to be an inefficient use of space.
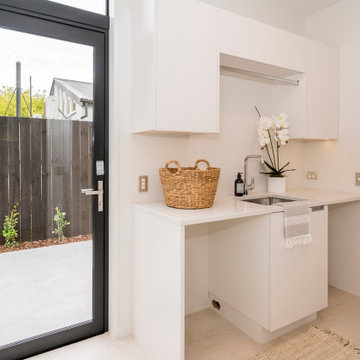
Clean simple laundry with a neutral colour palette
Inspiration för en liten funkis vita linjär vitt tvättstuga enbart för tvätt, med en undermonterad diskho, skåp i shakerstil, vita skåp, bänkskiva i kvarts, vita väggar, klinkergolv i porslin, en tvättmaskin och torktumlare bredvid varandra och beiget golv
Inspiration för en liten funkis vita linjär vitt tvättstuga enbart för tvätt, med en undermonterad diskho, skåp i shakerstil, vita skåp, bänkskiva i kvarts, vita väggar, klinkergolv i porslin, en tvättmaskin och torktumlare bredvid varandra och beiget golv

Summary of Scope: gut renovation/reconfiguration of kitchen, coffee bar, mudroom, powder room, 2 kids baths, guest bath, master bath and dressing room, kids study and playroom, study/office, laundry room, restoration of windows, adding wallpapers and window treatments
Background/description: The house was built in 1908, my clients are only the 3rd owners of the house. The prior owner lived there from 1940s until she died at age of 98! The old home had loads of character and charm but was in pretty bad condition and desperately needed updates. The clients purchased the home a few years ago and did some work before they moved in (roof, HVAC, electrical) but decided to live in the house for a 6 months or so before embarking on the next renovation phase. I had worked with the clients previously on the wife's office space and a few projects in a previous home including the nursery design for their first child so they reached out when they were ready to start thinking about the interior renovations. The goal was to respect and enhance the historic architecture of the home but make the spaces more functional for this couple with two small kids. Clients were open to color and some more bold/unexpected design choices. The design style is updated traditional with some eclectic elements. An early design decision was to incorporate a dark colored french range which would be the focal point of the kitchen and to do dark high gloss lacquered cabinets in the adjacent coffee bar, and we ultimately went with dark green.
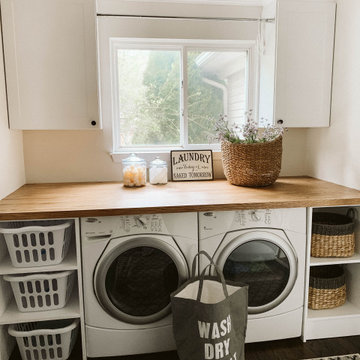
Inspiration för ett mellanstort lantligt grovkök, med skåp i shakerstil, vita skåp, träbänkskiva, vita väggar, en tvättmaskin och torktumlare bredvid varandra och brunt golv

Inredning av en lantlig mellanstor vita parallell vitt tvättstuga enbart för tvätt, med en rustik diskho, skåp i shakerstil, vita skåp, bänkskiva i kvarts, vita väggar, klinkergolv i porslin, en tvättpelare och grått golv

Idéer för att renovera en lantlig vita u-formad vitt tvättstuga enbart för tvätt, med en undermonterad diskho, skåp i shakerstil, blå skåp, grå väggar, en tvättmaskin och torktumlare bredvid varandra och beiget golv
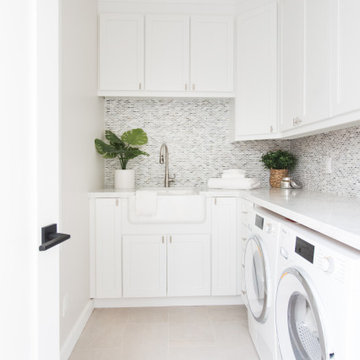
Inspiration för en mellanstor vintage vita l-formad vitt tvättstuga enbart för tvätt, med en rustik diskho, skåp i shakerstil, vita skåp, vita väggar, klinkergolv i porslin, en tvättmaskin och torktumlare bredvid varandra, beiget golv och marmorbänkskiva
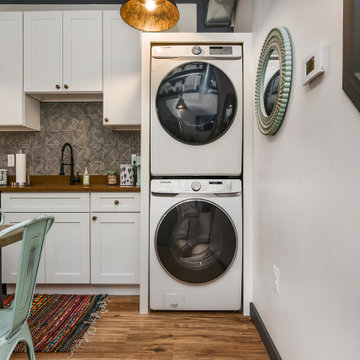
Inspiration för små moderna parallella brunt grovkök, med en undermonterad diskho, skåp i shakerstil, vita skåp, vita väggar, mellanmörkt trägolv, en tvättpelare och brunt golv

RENOVATE LAUNDRY ROOM
Idéer för en liten lantlig vita l-formad tvättstuga enbart för tvätt, med skåp i shakerstil, vita skåp, bänkskiva i kvartsit, vita väggar, klinkergolv i keramik, en tvättpelare och beiget golv
Idéer för en liten lantlig vita l-formad tvättstuga enbart för tvätt, med skåp i shakerstil, vita skåp, bänkskiva i kvartsit, vita väggar, klinkergolv i keramik, en tvättpelare och beiget golv

This portion of the remodel was designed by removing updating the laundry closet, installing IKEA cabinets with custom IKEA fronts by Dendra Doors, maple butcher block countertop, front load washer and dryer, and painting the existing closet doors to freshen up the look of the space.

A fully functioning laundry space was carved out of a guest bedroom and located in the hallway on the 2nd floor.
Inspiration för små klassiska linjära vitt tvättstugor enbart för tvätt, med en undermonterad diskho, skåp i shakerstil, blå skåp, bänkskiva i koppar, vita väggar, klinkergolv i keramik, en tvättpelare och svart golv
Inspiration för små klassiska linjära vitt tvättstugor enbart för tvätt, med en undermonterad diskho, skåp i shakerstil, blå skåp, bänkskiva i koppar, vita väggar, klinkergolv i keramik, en tvättpelare och svart golv

Idéer för mellanstora vintage linjära vitt tvättstugor enbart för tvätt, med en allbänk, skåp i shakerstil, vita skåp, vita väggar, en tvättmaskin och torktumlare bredvid varandra, grått golv, bänkskiva i kvartsit och klinkergolv i porslin
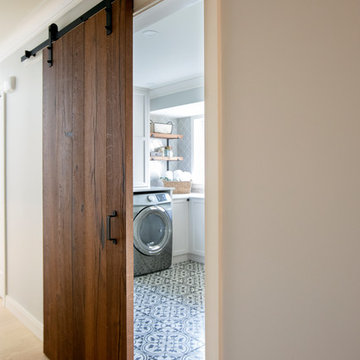
The true farmhouse kitchen. Mixing bold traditional colours, natural elements, shiplap and wooden beamed ceiling details, all make for the perfectly crafted farmhouse. Layering in a traditional farm house sink, and an industrial inspired metal hood fan adds charm and a curated feel to this traditional space. No compromise spared with storage, function or innovation.
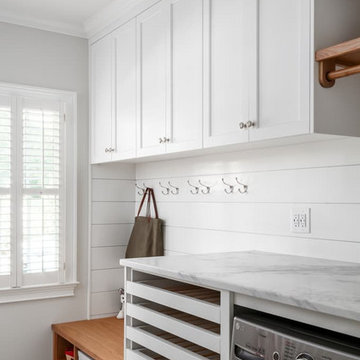
We redesigned this client’s laundry space so that it now functions as a Mudroom and Laundry. There is a place for everything including drying racks and charging station for this busy family. Now there are smiles when they walk in to this charming bright room because it has ample storage and space to work!

Bild på en stor rustik vita l-formad vitt tvättstuga enbart för tvätt, med en undermonterad diskho, öppna hyllor, blå skåp, vita väggar, en tvättpelare och grått golv
13 676 foton på tvättstuga, med skåp i shakerstil och öppna hyllor
5