214 foton på tvättstuga, med skåp i shakerstil och skåp i ljust trä
Sortera efter:
Budget
Sortera efter:Populärt i dag
41 - 60 av 214 foton
Artikel 1 av 3
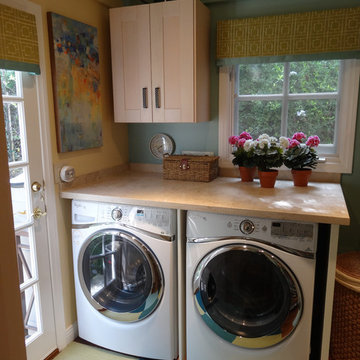
This laundry room has ample counter space (marble) over the side-by-side washer/dryer for a folding surface. Custom valancesadd a splash of contrast. Carpet tiles in green and teal are pieced together to create a custom area rug. It's a great day for laundry!
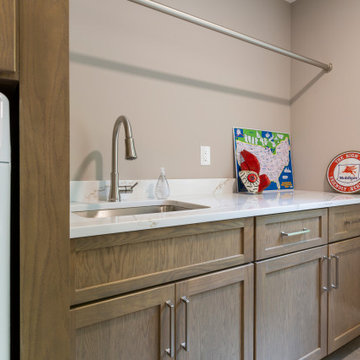
The laundry room has wood tarragon cabinetry with storage and a hanging bar for clothes to dry.
Inredning av en klassisk mellanstor vita linjär vitt liten tvättstuga, med en undermonterad diskho, skåp i shakerstil, skåp i ljust trä, bänkskiva i kvarts, beige väggar, klinkergolv i porslin, en tvättmaskin och torktumlare bredvid varandra och grått golv
Inredning av en klassisk mellanstor vita linjär vitt liten tvättstuga, med en undermonterad diskho, skåp i shakerstil, skåp i ljust trä, bänkskiva i kvarts, beige väggar, klinkergolv i porslin, en tvättmaskin och torktumlare bredvid varandra och grått golv

Klassisk inredning av en mellanstor vita parallell vitt tvättstuga, med en undermonterad diskho, skåp i shakerstil, skåp i ljust trä, bänkskiva i kvartsit, vitt stänkskydd, stänkskydd i tunnelbanekakel, vita väggar, klinkergolv i porslin, en tvättmaskin och torktumlare bredvid varandra och svart golv
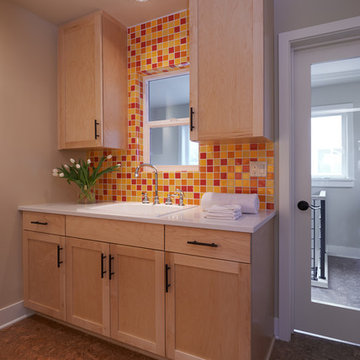
Dale Lang NW Architectural Photography
Inredning av en amerikansk mellanstor vita parallell vitt tvättstuga enbart för tvätt, med skåp i shakerstil, skåp i ljust trä, korkgolv, bänkskiva i kvarts, en tvättpelare, en nedsänkt diskho, brunt golv och grå väggar
Inredning av en amerikansk mellanstor vita parallell vitt tvättstuga enbart för tvätt, med skåp i shakerstil, skåp i ljust trä, korkgolv, bänkskiva i kvarts, en tvättpelare, en nedsänkt diskho, brunt golv och grå väggar
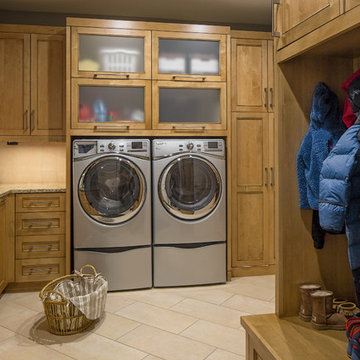
Foto på ett stort vintage l-format grovkök, med skåp i shakerstil, skåp i ljust trä, granitbänkskiva och klinkergolv i keramik
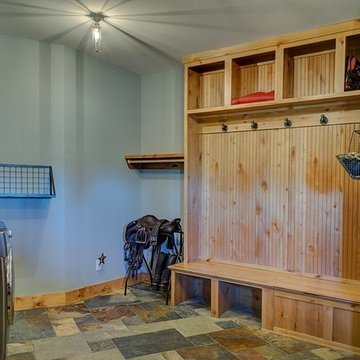
Idéer för ett stort lantligt grovkök, med skåp i shakerstil, skåp i ljust trä, grå väggar, skiffergolv och en tvättmaskin och torktumlare bredvid varandra
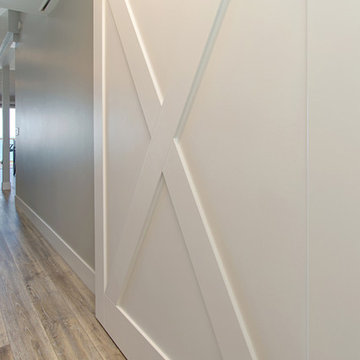
This gorgeous beach condo sits on the banks of the Pacific ocean in Solana Beach, CA. The previous design was dark, heavy and out of scale for the square footage of the space. We removed an outdated bulit in, a column that was not supporting and all the detailed trim work. We replaced it with white kitchen cabinets, continuous vinyl plank flooring and clean lines throughout. The entry was created by pulling the lower portion of the bookcases out past the wall to create a foyer. The shelves are open to both sides so the immediate view of the ocean is not obstructed. New patio sliders now open in the center to continue the view. The shiplap ceiling was updated with a fresh coat of paint and smaller LED can lights. The bookcases are the inspiration color for the entire design. Sea glass green, the color of the ocean, is sprinkled throughout the home. The fireplace is now a sleek contemporary feel with a tile surround. The mantel is made from old barn wood. A very special slab of quartzite was used for the bookcase counter, dining room serving ledge and a shelf in the laundry room. The kitchen is now white and bright with glass tile that reflects the colors of the water. The hood and floating shelves have a weathered finish to reflect drift wood. The laundry room received a face lift starting with new moldings on the door, fresh paint, a rustic cabinet and a stone shelf. The guest bathroom has new white tile with a beachy mosaic design and a fresh coat of paint on the vanity. New hardware, sinks, faucets, mirrors and lights finish off the design. The master bathroom used to be open to the bedroom. We added a wall with a barn door for privacy. The shower has been opened up with a beautiful pebble tile water fall. The pebbles are repeated on the vanity with a natural edge finish. The vanity received a fresh paint job, new hardware, faucets, sinks, mirrors and lights. The guest bedroom has a custom double bunk with reading lamps for the kiddos. This space now reflects the community it is in, and we have brought the beach inside.

This small laundry room also houses the dogs bowls. The pullout to the left of the bowl is two recycle bins used for garbage and the dogs food. The stackable washer and dryer allows more space for counter space to fold laundry. The quartz slab is a reminant I was lucky enough to find. Yet to be purchased are the industrial looking shelves to be installed on the wall aboe the cabinetry. The walls are painted Pale Smoke by Benjamin Moore. Porcelain tiles were selected with a linen pattern, which blends nicely with the white oak flooring in the hallway. As well as provides easy clean up when their lab decides attack its water bowl.
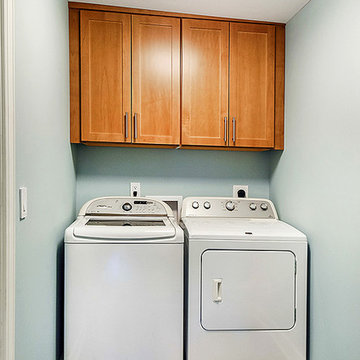
Klassisk inredning av en liten linjär tvättstuga enbart för tvätt, med skåp i shakerstil, skåp i ljust trä, blå väggar, mörkt trägolv, en tvättmaskin och torktumlare bredvid varandra och brunt golv

Exempel på ett mellanstort modernt vit l-format vitt grovkök, med skåp i shakerstil, skåp i ljust trä, grå väggar, klinkergolv i porslin, en tvättpelare och grått golv
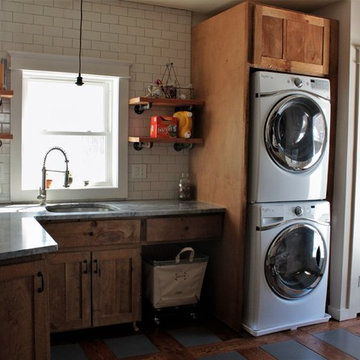
Georgia Del Vecchio
Bild på ett mellanstort rustikt l-format grovkök, med en undermonterad diskho, skåp i shakerstil, skåp i ljust trä, bänkskiva i kvartsit, beige väggar, klinkergolv i keramik och en tvättpelare
Bild på ett mellanstort rustikt l-format grovkök, med en undermonterad diskho, skåp i shakerstil, skåp i ljust trä, bänkskiva i kvartsit, beige väggar, klinkergolv i keramik och en tvättpelare
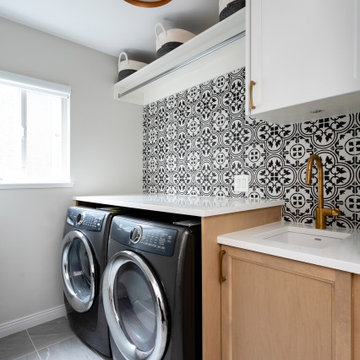
Inredning av en klassisk mellanstor vita linjär vitt tvättstuga enbart för tvätt, med en undermonterad diskho, skåp i shakerstil, skåp i ljust trä, bänkskiva i kvarts, flerfärgad stänkskydd, stänkskydd i porslinskakel, vita väggar, klinkergolv i porslin, en tvättmaskin och torktumlare bredvid varandra och grått golv
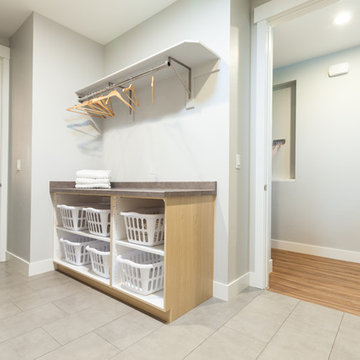
The laundry room connected to the master bathroom and mud room made access easy. With porcelain tile and lots of designated storage space, organization was a breeze.
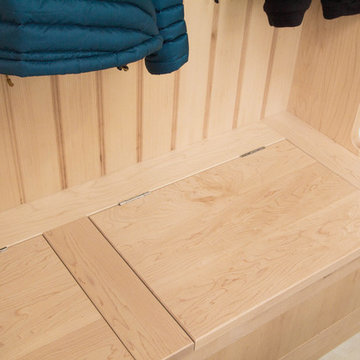
Maple shaker style boot room and fitted storage cupboards installed in the utility room of a beautiful period property in Sefton Village. The centrepiece is the settle with canopy which provides a large storage area beneath the double flip up lids and hanging space for a large number of coats, hats and scalves. Handcrafted in Lancashire using solid maple.
Photos: Ian Hampson (icadworx.co.uk)
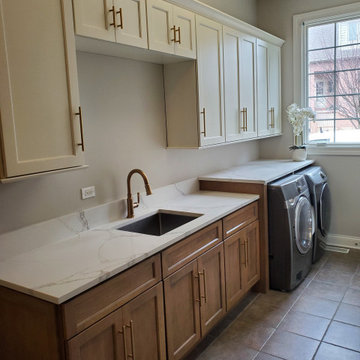
Bild på en mellanstor vintage vita linjär vitt tvättstuga enbart för tvätt, med en undermonterad diskho, skåp i shakerstil, skåp i ljust trä, bänkskiva i kvarts och en tvättmaskin och torktumlare bredvid varandra
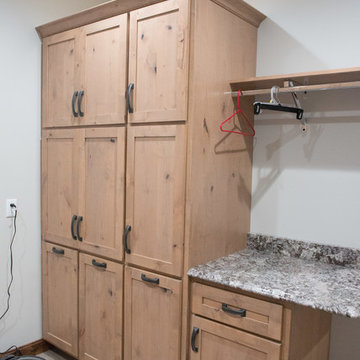
Large pantry unit provides roll out storage with hampers below. Dry hanging area & folding space.
Mandi B Photography
Inspiration för ett stort rustikt flerfärgad u-format flerfärgat grovkök, med en undermonterad diskho, skåp i shakerstil, skåp i ljust trä, granitbänkskiva, vita väggar, laminatgolv och en tvättmaskin och torktumlare bredvid varandra
Inspiration för ett stort rustikt flerfärgad u-format flerfärgat grovkök, med en undermonterad diskho, skåp i shakerstil, skåp i ljust trä, granitbänkskiva, vita väggar, laminatgolv och en tvättmaskin och torktumlare bredvid varandra
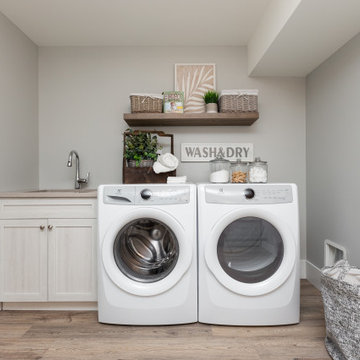
Idéer för att renovera ett mellanstort vintage beige linjärt beige grovkök, med en undermonterad diskho, skåp i shakerstil, skåp i ljust trä, grå väggar, en tvättmaskin och torktumlare bredvid varandra och beiget golv
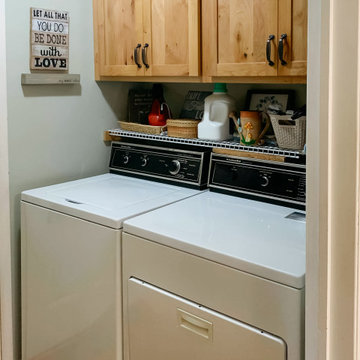
Natural Rustic Alder Kraftmaid laundry room cabinetry with Berenson hardware and white side by side washer dryer unit.
Rustik inredning av en liten parallell liten tvättstuga, med skåp i shakerstil, skåp i ljust trä, grå väggar, ljust trägolv, en tvättmaskin och torktumlare bredvid varandra och beiget golv
Rustik inredning av en liten parallell liten tvättstuga, med skåp i shakerstil, skåp i ljust trä, grå väggar, ljust trägolv, en tvättmaskin och torktumlare bredvid varandra och beiget golv
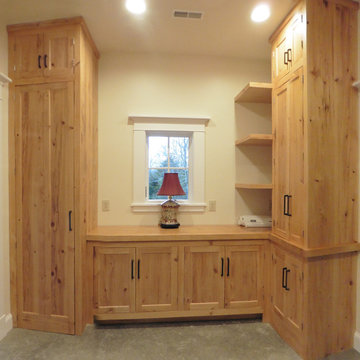
Carpenter Seth Mason site built pantry/laundry room cabinets of salvaged wood collected by the Owner and stored in her barn. Brook closet on the left. countertop of salvaged maple for microwave and miscellaneous kitchen appliance storage and pantry cabinets for food and equipment storage. Floors are natural concrete.
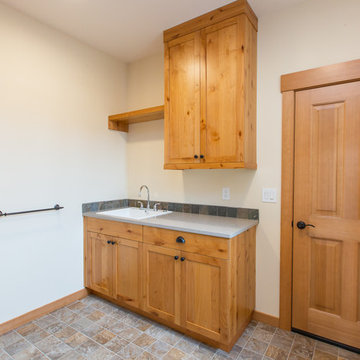
Idéer för att renovera en liten amerikansk parallell tvättstuga enbart för tvätt, med skåp i shakerstil, skåp i ljust trä, beige väggar, en tvättmaskin och torktumlare bredvid varandra och en nedsänkt diskho
214 foton på tvättstuga, med skåp i shakerstil och skåp i ljust trä
3