483 foton på tvättstuga, med skåp i shakerstil och skåp i mellenmörkt trä
Sortera efter:
Budget
Sortera efter:Populärt i dag
41 - 60 av 483 foton
Artikel 1 av 3
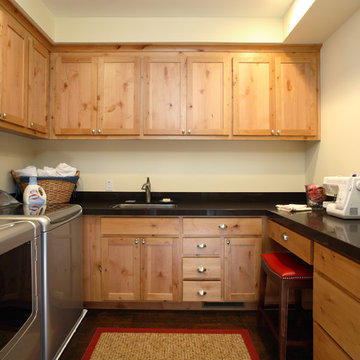
Farmhouse style laundry room with side by side washer and dryer, wood cabinets, black counter tops, undermount sink, small working space and dark hard wood floors. Photo credits to Douglas Johnson Photography
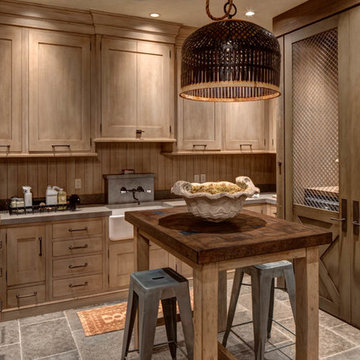
Idéer för att renovera en stor rustik u-formad tvättstuga enbart för tvätt, med en rustik diskho, skåp i mellenmörkt trä, skåp i shakerstil och en tvättmaskin och torktumlare bredvid varandra

Alyssa Lee
Exempel på en stor klassisk l-formad tvättstuga enbart för tvätt, med en rustik diskho, skåp i shakerstil, granitbänkskiva, vita väggar, en tvättpelare, skåp i mellenmörkt trä och mellanmörkt trägolv
Exempel på en stor klassisk l-formad tvättstuga enbart för tvätt, med en rustik diskho, skåp i shakerstil, granitbänkskiva, vita väggar, en tvättpelare, skåp i mellenmörkt trä och mellanmörkt trägolv
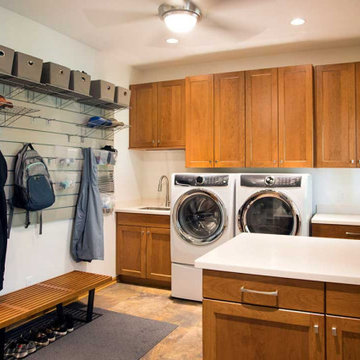
Designing the ultimate multi-purpose laundry and mudroom required a clean slate. This meant gutting the space and reconfiguring the layout.
Plenty of storage was designed into the room, including a wall of cabinets above the washer and dryer and a fantastic gift-wrapping station with handy gift paper rods and open shelving. The custom shaker-style cabinetry is finished in a medium stain and topped with a durable and easy to maintain Corian solid surface countertop in an ‘Abalone’ color.
One wall was designed with a ‘Slatwall’ by ProSlat. This creative wall system allows for endless variations of hooks and shelving to ensure the family’s coats, backpacks, and other items are stored up and out of the way but still within easy reach.
The floor is finished with a Trento tile called ‘Seaside Cliffs’ and adds a rustic touch to the space. A side-by-side washer and dryer, Hazelton undermount sink and stainless steel ceiling fan finish out this amazing transformation.
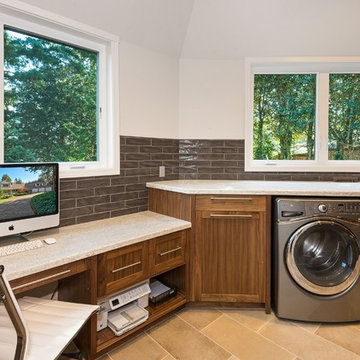
Jomer Siasat, Cascade Pro Media
Idéer för att renovera ett stort vintage beige beige grovkök, med en undermonterad diskho, skåp i shakerstil, skåp i mellenmörkt trä, bänkskiva i kalksten, grå väggar, klinkergolv i porslin, en tvättmaskin och torktumlare bredvid varandra och beiget golv
Idéer för att renovera ett stort vintage beige beige grovkök, med en undermonterad diskho, skåp i shakerstil, skåp i mellenmörkt trä, bänkskiva i kalksten, grå väggar, klinkergolv i porslin, en tvättmaskin och torktumlare bredvid varandra och beiget golv
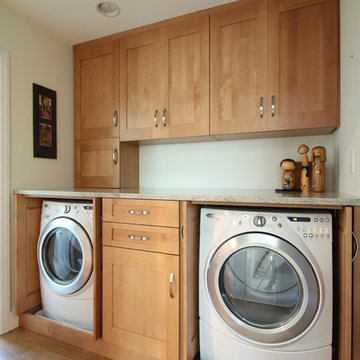
Inredning av en klassisk tvättstuga, med skåp i shakerstil, vita väggar, ljust trägolv, en tvättmaskin och torktumlare bredvid varandra och skåp i mellenmörkt trä
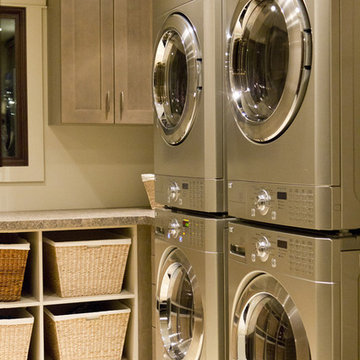
Interior design: ZWADA home - Don Zwarych and Kyo Sada
Photography: Kyo Sada
Exempel på en mellanstor modern tvättstuga, med skåp i shakerstil, skåp i mellenmörkt trä, laminatbänkskiva, beige väggar och en tvättpelare
Exempel på en mellanstor modern tvättstuga, med skåp i shakerstil, skåp i mellenmörkt trä, laminatbänkskiva, beige väggar och en tvättpelare
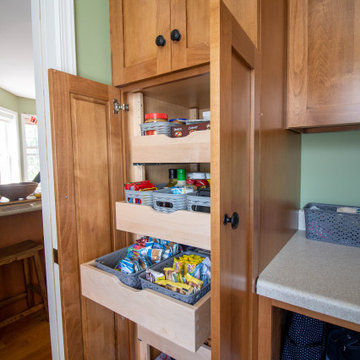
Foto på ett litet vintage beige parallellt grovkök, med skåp i shakerstil, skåp i mellenmörkt trä, laminatbänkskiva, gröna väggar, klinkergolv i porslin, en tvättmaskin och torktumlare bredvid varandra och beiget golv
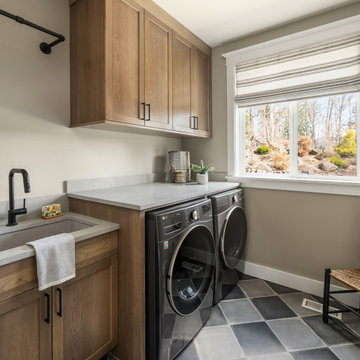
Idéer för att renovera en mellanstor vintage grå linjär grått tvättstuga enbart för tvätt, med en undermonterad diskho, skåp i shakerstil, skåp i mellenmörkt trä, bänkskiva i kvarts, grått stänkskydd, beige väggar, klinkergolv i porslin, en tvättmaskin och torktumlare bredvid varandra och grått golv

Laundry room. Custom light fixtures fabricated from smudge pots. Designed and fabricated by owner.
Inredning av en rustik mellanstor grå l-formad grått tvättstuga enbart för tvätt, med en allbänk, skåp i shakerstil, vita väggar, en tvättpelare, grått golv, betonggolv, skåp i mellenmörkt trä och bänkskiva i koppar
Inredning av en rustik mellanstor grå l-formad grått tvättstuga enbart för tvätt, med en allbänk, skåp i shakerstil, vita väggar, en tvättpelare, grått golv, betonggolv, skåp i mellenmörkt trä och bänkskiva i koppar
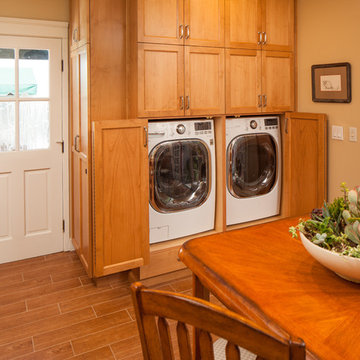
With the lower cabinets open the washer and dryer is fully usable.
Michael Andrew, Photo Credit
Inspiration för ett stort vintage linjärt grovkök, med skåp i shakerstil, skåp i mellenmörkt trä, bänkskiva i kvarts, beige väggar, klinkergolv i porslin, en tvättmaskin och torktumlare bredvid varandra och brunt golv
Inspiration för ett stort vintage linjärt grovkök, med skåp i shakerstil, skåp i mellenmörkt trä, bänkskiva i kvarts, beige väggar, klinkergolv i porslin, en tvättmaskin och torktumlare bredvid varandra och brunt golv
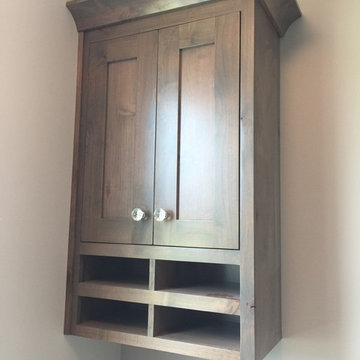
Custom KNOTTY ALDER upper cabinet with paper shelves. Maple Landing custom gray stain finish. Full inset style, 8' high. Hardware from Emtek. Unfortunately we were only responsible for cabinets on this project and don't know any other information regarding this home. MAPLE LANDING OWNS ALL PHOTOS LANDING OWNS ALL PHOTOS
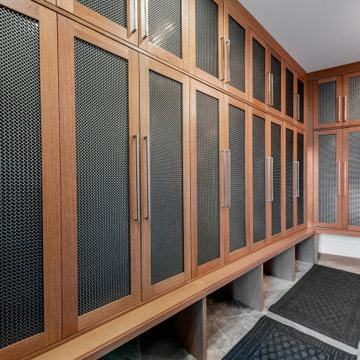
Foto på ett stort funkis l-format grovkök, med en undermonterad diskho, skåp i shakerstil, skåp i mellenmörkt trä, vita väggar, marmorgolv, en tvättpelare och grått golv
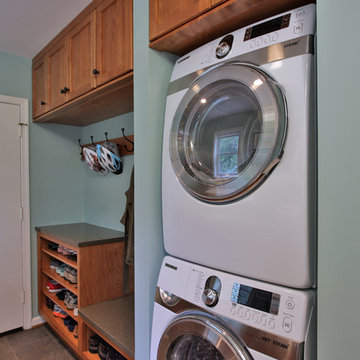
Inspiration för en vintage parallell tvättstuga, med en undermonterad diskho, skåp i shakerstil, skåp i mellenmörkt trä, blå väggar, klinkergolv i keramik och en tvättpelare
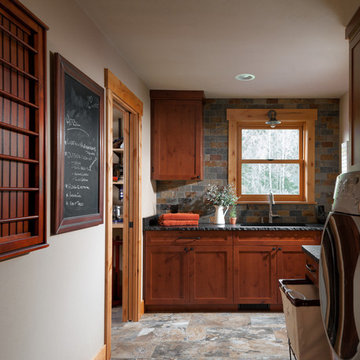
Photography: Christian J Anderson.
Contractor & Finish Carpenter: Poli Dmitruks of PDP Perfection LLC.
Inspiration för mellanstora lantliga l-formade grovkök, med en undermonterad diskho, skåp i shakerstil, skåp i mellenmörkt trä, granitbänkskiva, beige väggar, klinkergolv i porslin, en tvättmaskin och torktumlare bredvid varandra och grått golv
Inspiration för mellanstora lantliga l-formade grovkök, med en undermonterad diskho, skåp i shakerstil, skåp i mellenmörkt trä, granitbänkskiva, beige väggar, klinkergolv i porslin, en tvättmaskin och torktumlare bredvid varandra och grått golv
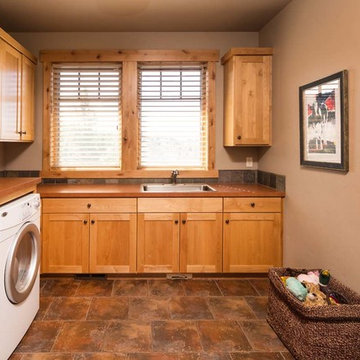
Chandler Photography
Rustik inredning av en mellanstor bruna brunt tvättstuga, med en nedsänkt diskho, skåp i shakerstil, bänkskiva i koppar, bruna väggar, en tvättmaskin och torktumlare bredvid varandra och skåp i mellenmörkt trä
Rustik inredning av en mellanstor bruna brunt tvättstuga, med en nedsänkt diskho, skåp i shakerstil, bänkskiva i koppar, bruna väggar, en tvättmaskin och torktumlare bredvid varandra och skåp i mellenmörkt trä

Overlook of the laundry room appliance and shelving. (part from full home remodeling project)
The laundry space was squeezed-up and tight! Therefore, our experts expand the room to accommodate cabinets and more shelves for storing fabric detergent and accommodate other features that make the space more usable. We renovated and re-designed the laundry room to make it fantastic and more functional while also increasing convenience.
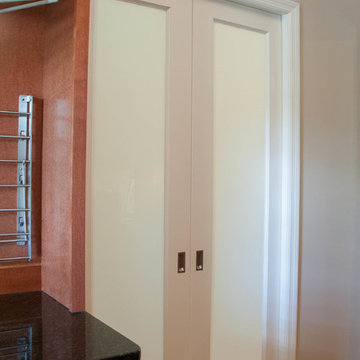
The original laundry location in this split-level home was in the garage around the vehicles. By repurposing the living and dining room space we took the laundry room and placed it on the same level as the living/dining space. With the spacious laundry room on the main level it gives easier access for all age groups to utilize it.
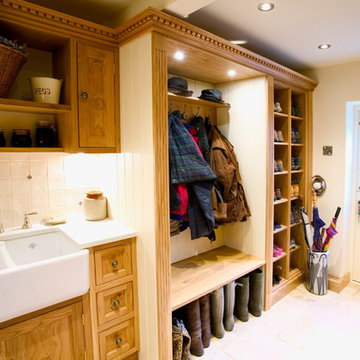
Bespoke Oak utility and boot room.
Inspiration för klassiska tvättstugor, med en rustik diskho, skåp i shakerstil, skåp i mellenmörkt trä, vita väggar och kalkstensgolv
Inspiration för klassiska tvättstugor, med en rustik diskho, skåp i shakerstil, skåp i mellenmörkt trä, vita väggar och kalkstensgolv

A couple hired us as the professional remodeling contractor to update the first floor of their Brookfield, WI home. The project included the kitchen, family room entertainment center, laundry room and mudroom.
The goal was to improve the functionality of the space, improving prep space and storage. Their house had a traditional style, so the homeowners chose a transitional style with wood and natural elements.
Kitchen Remodel
We wanted to give the kitchen a more streamlined, contemporary feel. We removed the soffits, took the cabinetry to the ceiling, and opened the space. Cherry cabinets line the perimeter of the kitchen with a soft gray island. We kept a desk area in the kitchen, which can be used as a sideboard when hosting parties.
This kitchen has many storage and organizational features. The interior cabinet organizers include: a tray/cutting board cabinet, a pull-out pantry, a pull-out drawer for trash/compost/dog food, dish peg drawers, a corner carousel and pot/pan drawers.
The couple wanted more countertop space in their kitchen. We added an island with a black walnut butcher block table height seating area. The low height makes the space feel open and accessible to their grandchildren who visit.
The island countertop is one of the highlights of the space. Dekton is an ultra-compact surface that is durable and indestructible. The ‘Trilium’ color comes from their industrial collection, that looks like patina iron. We also used Dekton counters in the laundry room.
Family Room Entertainment Center
We updated the small built-in media cabinets in the family room. The new cabinetry provides better storage space and frames the large television.
Laundry Room & Mudroom
The kitchen connects the laundry room, closet area and garage. We widened this entry to keep the kitchen feeling connected with a new pantry area. In this area, we created a landing zone for phones and groceries.
We created a folding area at the washer and dryer. We raised the height of the cabinets and floated the countertop over the appliances. We removed the sink and instead installed a utility sink in the garage for clean up.
At the garage entrance, we added more organization for coats, shoes and boots. The cabinets have his and hers drawers, hanging racks and lined shelves.
New hardwood floors were added in this Brookfield, WI kitchen and laundry area to match the rest of the house. We refinished the floors on the entire main level.
483 foton på tvättstuga, med skåp i shakerstil och skåp i mellenmörkt trä
3