156 foton på tvättstuga, med skåp i shakerstil och tvättmaskin och torktumlare byggt in i ett skåp
Sortera efter:
Budget
Sortera efter:Populärt i dag
61 - 80 av 156 foton
Artikel 1 av 3

Foto på en rustik svarta tvättstuga, med en integrerad diskho, skåp i shakerstil, grå skåp, vita väggar, tegelgolv, tvättmaskin och torktumlare byggt in i ett skåp och rött golv
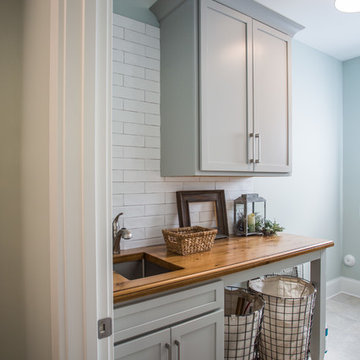
Idéer för vintage linjära brunt tvättstugor enbart för tvätt, med skåp i shakerstil, grå skåp, träbänkskiva, grå väggar, tvättmaskin och torktumlare byggt in i ett skåp och grått golv
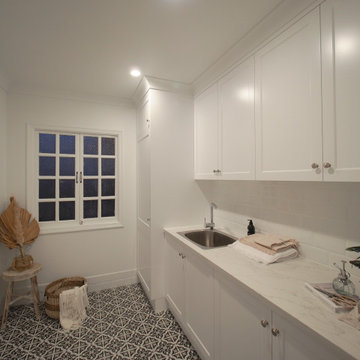
Laundry with white cabinetry and patterned floor tiles.
Idéer för en modern vita parallell tvättstuga enbart för tvätt, med skåp i shakerstil, vita skåp, marmorbänkskiva, vitt stänkskydd, stänkskydd i keramik, klinkergolv i keramik, tvättmaskin och torktumlare byggt in i ett skåp och flerfärgat golv
Idéer för en modern vita parallell tvättstuga enbart för tvätt, med skåp i shakerstil, vita skåp, marmorbänkskiva, vitt stänkskydd, stänkskydd i keramik, klinkergolv i keramik, tvättmaskin och torktumlare byggt in i ett skåp och flerfärgat golv

Heather Ryan, Interior Designer
H.Ryan Studio - Scottsdale, AZ
www.hryanstudio.com
Inspiration för mellanstora klassiska linjära svart tvättstugor enbart för tvätt, med en rustik diskho, skåp i shakerstil, skåp i mellenmörkt trä, träbänkskiva, grått stänkskydd, stänkskydd i trä, vita väggar, kalkstensgolv, tvättmaskin och torktumlare byggt in i ett skåp och svart golv
Inspiration för mellanstora klassiska linjära svart tvättstugor enbart för tvätt, med en rustik diskho, skåp i shakerstil, skåp i mellenmörkt trä, träbänkskiva, grått stänkskydd, stänkskydd i trä, vita väggar, kalkstensgolv, tvättmaskin och torktumlare byggt in i ett skåp och svart golv
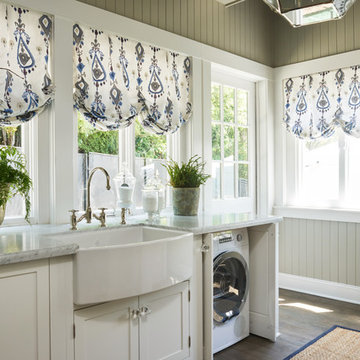
Peter Valli
Idéer för att renovera en vintage u-formad tvättstuga enbart för tvätt, med en rustik diskho, skåp i shakerstil, vita skåp, granitbänkskiva, beige väggar, mellanmörkt trägolv och tvättmaskin och torktumlare byggt in i ett skåp
Idéer för att renovera en vintage u-formad tvättstuga enbart för tvätt, med en rustik diskho, skåp i shakerstil, vita skåp, granitbänkskiva, beige väggar, mellanmörkt trägolv och tvättmaskin och torktumlare byggt in i ett skåp
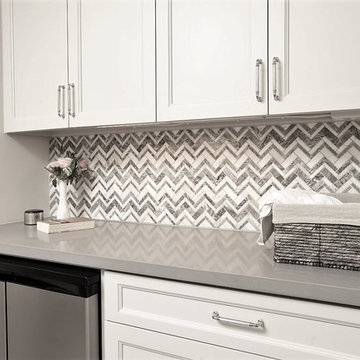
Exempel på ett mellanstort klassiskt parallellt grovkök, med skåp i shakerstil, vita skåp, bänkskiva i koppar, grå väggar, klinkergolv i keramik och tvättmaskin och torktumlare byggt in i ett skåp
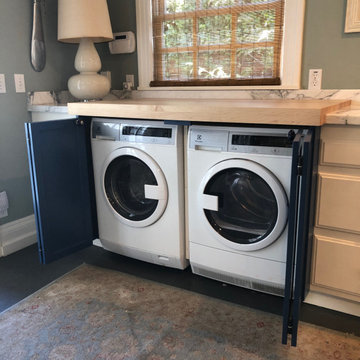
This 1865 Sonoma County home had a washer and dryer in the kitchen that the home owner wanted to conceal with flair. This cabinet does the job functionally and elegantly.
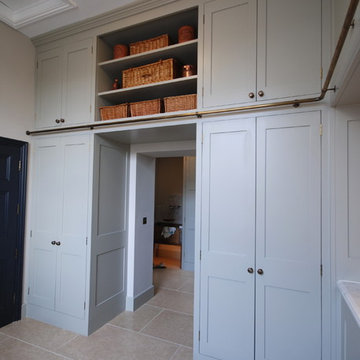
We designed this bespoke traditional laundry for a client with a very long wish list!
1) Seperate laundry baskets for whites, darks, colours, bedding, dusters, and delicates/woolens.
2) Seperate baskets for clean washing for each family member.
3) Large washing machine and dryer.
4) Drying area.
5) Lots and LOTS of storage with a place for everything.
6) Everything that isn't pretty kept out of sight.
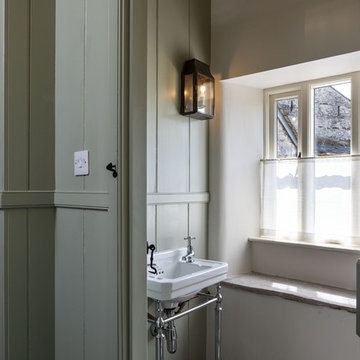
A lovingly restored Georgian farmhouse in the heart of the Lake District.
Our shared aim was to deliver an authentic restoration with high quality interiors, and ingrained sustainable design principles using renewable energy.
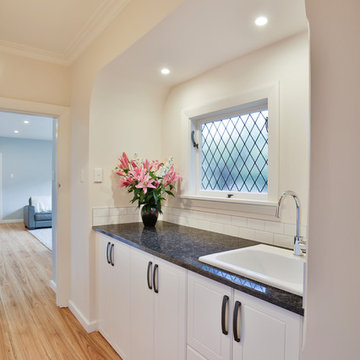
This new laundry was where the original bath sat. We felt this area deserved to be enhanced with the the lead light window and we kept the existing arches. Using the same products and door styles as the kitchen along with built in hidden laundry this area compliments this home and creates a feature for the hallway.
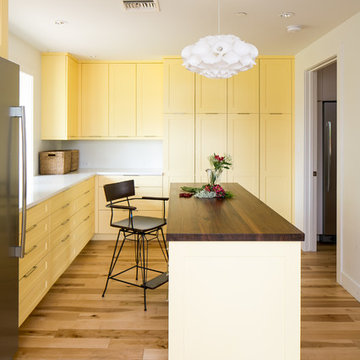
Photography: Ryan Garvin
Inspiration för 60 tals l-formade vitt grovkök, med gula skåp, bänkskiva i kvartsit, vita väggar, ljust trägolv, tvättmaskin och torktumlare byggt in i ett skåp, skåp i shakerstil och brunt golv
Inspiration för 60 tals l-formade vitt grovkök, med gula skåp, bänkskiva i kvartsit, vita väggar, ljust trägolv, tvättmaskin och torktumlare byggt in i ett skåp, skåp i shakerstil och brunt golv
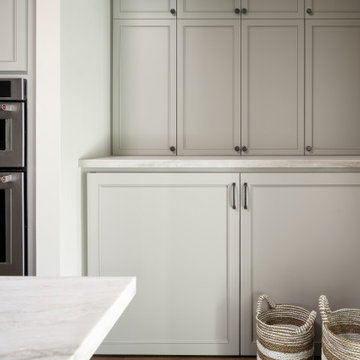
Idéer för små amerikanska parallella vitt grovkök, med skåp i shakerstil, grå skåp, bänkskiva i kvartsit, vita väggar, ljust trägolv, tvättmaskin och torktumlare byggt in i ett skåp och brunt golv
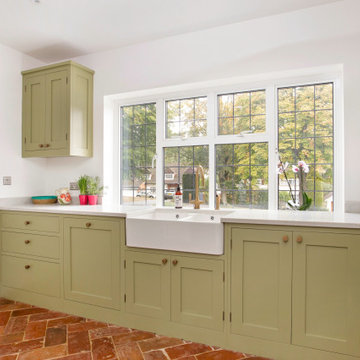
Our client wanted a functional utility room that contrasted the kitchen in style. Instead of the handleless look of the kitchen, the utility room is in our Classic Shaker style with burnished brass Armac Martin Sparkbrook knobs that complement beautifully the aged brass Metis tap and rinse from Perrin & Rowe. The belfast sink is the 'Farmhouse 80' by Villeroy & Boch. The terracotta floor tiles add a warm and rustic feel to the room whilst the white walls and large window make the room feel spacious. The kitchen cabinets were painted in Little Greene's 'Sir Lutyens Sage' (302).
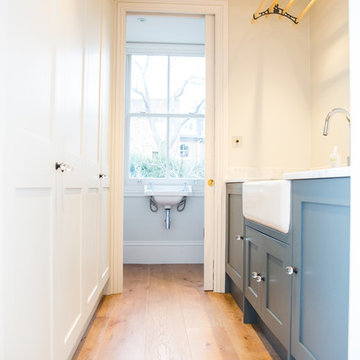
A stylish but highly functional utility room with full height painted handbuilt custom cabinets along one wall, matching the wall colour, concealing appliances and providing lots of storage. The opposite wall has handbuilt base units with a painted pale blue finish, a large Belfast sink and a ceiling mounted Sheila Maid clothes airer, in keeping with the age of the property but also found in modern houses as very practical. At the end of the utility room a sliding door reveals a cloakroom and allows natural light through. Wide oak plank flooring runs through to the cloakroom.
Photo: Pippa Wilson Photography

Mud Room with dark gray bench and charging station. Barn door with an X to close to keep messes behind close doors.
Exempel på ett mellanstort klassiskt grå linjärt grått grovkök, med skåp i shakerstil, grå skåp, träbänkskiva, grått stänkskydd, stänkskydd i trä, grå väggar, ljust trägolv, tvättmaskin och torktumlare byggt in i ett skåp och grått golv
Exempel på ett mellanstort klassiskt grå linjärt grått grovkök, med skåp i shakerstil, grå skåp, träbänkskiva, grått stänkskydd, stänkskydd i trä, grå väggar, ljust trägolv, tvättmaskin och torktumlare byggt in i ett skåp och grått golv

Idéer för en rustik tvättstuga, med skåp i shakerstil, vita skåp, bänkskiva i kvartsit, grå väggar och tvättmaskin och torktumlare byggt in i ett skåp

Custom Built home designed to fit on an undesirable lot provided a great opportunity to think outside of the box with creating a large open concept living space with a kitchen, dining room, living room, and sitting area. This space has extra high ceilings with concrete radiant heat flooring and custom IKEA cabinetry throughout. The master suite sits tucked away on one side of the house while the other bedrooms are upstairs with a large flex space, great for a kids play area!
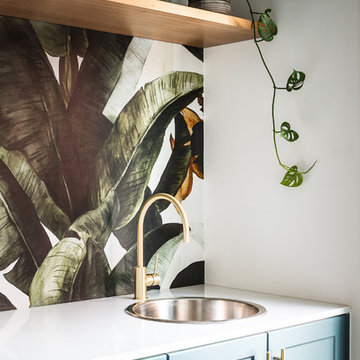
Anjie Blair Photography
Exempel på ett mellanstort klassiskt vit parallellt vitt grovkök, med en nedsänkt diskho, skåp i shakerstil, bänkskiva i kvarts, vita väggar, mörkt trägolv, tvättmaskin och torktumlare byggt in i ett skåp, brunt golv och blå skåp
Exempel på ett mellanstort klassiskt vit parallellt vitt grovkök, med en nedsänkt diskho, skåp i shakerstil, bänkskiva i kvarts, vita väggar, mörkt trägolv, tvättmaskin och torktumlare byggt in i ett skåp, brunt golv och blå skåp
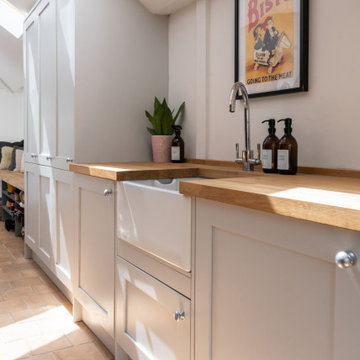
This long thin utility has one end for cleaning and washing items including an enclosed washer and dryer and a butler sink. The other end boasts and bootroom beanch and hanging area for getting ready and returning from long walks with the dogs.
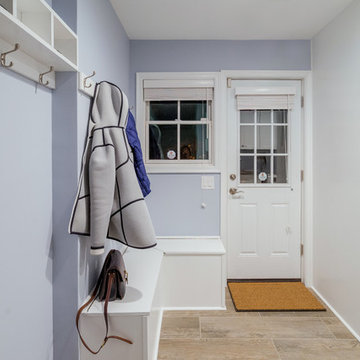
Main Line Kitchen Design is a brand new business model! We are a group of skilled Kitchen Designers each with many years of experience planning kitchens around the Delaware Valley. And we are cabinet dealers for 6 nationally distributed cabinet lines much like traditional showrooms. Unlike full showrooms open to the general public, Main Line Kitchen Design works only by appointment. Appointments can be scheduled days, nights, and weekends either in your home or in our office and selection center. During office appointments we display clients kitchens on a flat screen TV and help them look through 100’s of sample doorstyles, almost a thousand sample finish blocks and sample kitchen cabinets. During home visits we can bring samples, take measurements, and make design changes on laptops showing you what your kitchen can look like in the very room being renovated. This is more convenient for our customers and it eliminates the expense of staffing and maintaining a larger space that is open to walk in traffic. We pass the significant savings on to our customers and so we sell cabinetry for less than other dealers, even home centers like Lowes and The Home Depot.
We believe that since a web site like Houzz.com has over half a million kitchen photos any advantage to going to a full kitchen showroom with full kitchen displays has been lost. Almost no customer today will ever get to see a display kitchen in their door style and finish because there are just too many possibilities. And the design of each kitchen is unique anyway.
Linda McManus Photography
156 foton på tvättstuga, med skåp i shakerstil och tvättmaskin och torktumlare byggt in i ett skåp
4