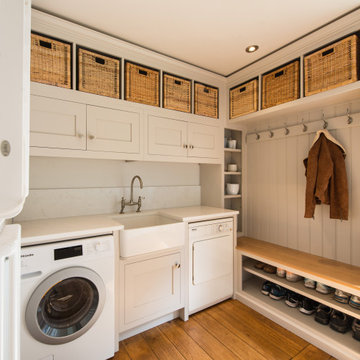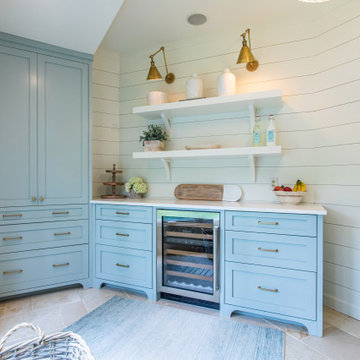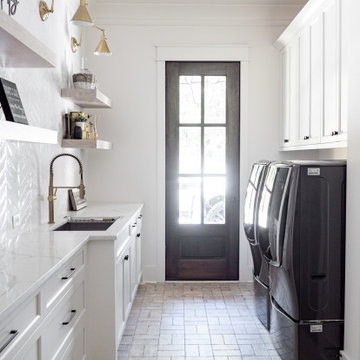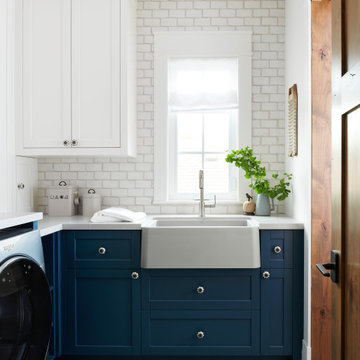1 221 foton på tvättstuga, med skåp i shakerstil och vitt stänkskydd
Sortera efter:
Budget
Sortera efter:Populärt i dag
81 - 100 av 1 221 foton
Artikel 1 av 3

Inspiration för mellanstora moderna linjära brunt grovkök, med en rustik diskho, skåp i shakerstil, gröna skåp, träbänkskiva, vitt stänkskydd, stänkskydd i cementkakel, beige väggar, klinkergolv i keramik, en tvättmaskin och torktumlare bredvid varandra och grått golv

An original 1930’s English Tudor with only 2 bedrooms and 1 bath spanning about 1730 sq.ft. was purchased by a family with 2 amazing young kids, we saw the potential of this property to become a wonderful nest for the family to grow.
The plan was to reach a 2550 sq. ft. home with 4 bedroom and 4 baths spanning over 2 stories.
With continuation of the exiting architectural style of the existing home.
A large 1000sq. ft. addition was constructed at the back portion of the house to include the expended master bedroom and a second-floor guest suite with a large observation balcony overlooking the mountains of Angeles Forest.
An L shape staircase leading to the upstairs creates a moment of modern art with an all white walls and ceilings of this vaulted space act as a picture frame for a tall window facing the northern mountains almost as a live landscape painting that changes throughout the different times of day.
Tall high sloped roof created an amazing, vaulted space in the guest suite with 4 uniquely designed windows extruding out with separate gable roof above.
The downstairs bedroom boasts 9’ ceilings, extremely tall windows to enjoy the greenery of the backyard, vertical wood paneling on the walls add a warmth that is not seen very often in today’s new build.
The master bathroom has a showcase 42sq. walk-in shower with its own private south facing window to illuminate the space with natural morning light. A larger format wood siding was using for the vanity backsplash wall and a private water closet for privacy.
In the interior reconfiguration and remodel portion of the project the area serving as a family room was transformed to an additional bedroom with a private bath, a laundry room and hallway.
The old bathroom was divided with a wall and a pocket door into a powder room the leads to a tub room.
The biggest change was the kitchen area, as befitting to the 1930’s the dining room, kitchen, utility room and laundry room were all compartmentalized and enclosed.
We eliminated all these partitions and walls to create a large open kitchen area that is completely open to the vaulted dining room. This way the natural light the washes the kitchen in the morning and the rays of sun that hit the dining room in the afternoon can be shared by the two areas.
The opening to the living room remained only at 8’ to keep a division of space.

Alongside Tschida Construction and Pro Design Custom Cabinetry, we upgraded a new build to maximum function and magazine worthy style. Changing swinging doors to pocket, stacking laundry units, and doing closed cabinetry options really made the space seem as though it doubled.

Inspiration för små klassiska parallella flerfärgat grovkök, med en undermonterad diskho, skåp i shakerstil, blå skåp, granitbänkskiva, vitt stänkskydd, stänkskydd i keramik, vita väggar, klinkergolv i porslin, en tvättpelare och grått golv

Exempel på en liten maritim grå linjär grått tvättstuga enbart för tvätt, med en undermonterad diskho, skåp i shakerstil, vita skåp, bänkskiva i kvartsit, vitt stänkskydd, stänkskydd i keramik, vita väggar och en tvättpelare

Idéer för att renovera ett lantligt brun linjärt brunt grovkök, med en nedsänkt diskho, träbänkskiva, vitt stänkskydd, stänkskydd i keramik, vita väggar, mellanmörkt trägolv, en tvättmaskin och torktumlare bredvid varandra, brunt golv, skåp i shakerstil och röda skåp

As part of a commission for a bespoke kitchen, we maximised this additional space for a utility boot room. The upper tier cabinets were designed to take a selection of storage baskets, while the tall counter slim cabinet sits in front of a pipe box and makes a great storage space for the client's selection of vases. Shoes are neatly stored out of the way with a bench in Oak above for a seated area

Idéer för att renovera en liten vintage grå parallell grått tvättstuga enbart för tvätt, med skåp i shakerstil, vita skåp, bänkskiva i kvarts, vitt stänkskydd, stänkskydd i glaskakel, klinkergolv i porslin, grått golv, en nedsänkt diskho, grå väggar och en tvättpelare

Inspiration för en vintage vita vitt tvättstuga med garderob, med en undermonterad diskho, skåp i shakerstil, turkosa skåp, vitt stänkskydd och vita väggar

Framed Shaker utility painted in Little Greene 'Portland Stone Deep'
Walls: Farrow & Ball 'Wimbourne White'
Worktops are SG Carrara quartz
Villeroy & Boch Farmhouse 60 sink
Perrin and Rowe - Ionian deck mounted tap with crosshead handles in Aged brass finish.
Burnished Brass handles by Armac Martin
Photo by Rowland Roques-O'Neil.

Inspiration för mellanstora klassiska parallella vitt grovkök, med en undermonterad diskho, skåp i shakerstil, vita skåp, bänkskiva i kvarts, vitt stänkskydd, stänkskydd i keramik, tegelgolv och en tvättmaskin och torktumlare bredvid varandra

Inspiration för en mellanstor vintage vita linjär vitt tvättstuga enbart för tvätt, med en undermonterad diskho, skåp i shakerstil, blå skåp, bänkskiva i kvartsit, vitt stänkskydd, stänkskydd i tunnelbanekakel, vita väggar, klinkergolv i keramik, en tvättmaskin och torktumlare bredvid varandra och grått golv

Idéer för ett stort klassiskt vit parallellt grovkök, med en rustik diskho, skåp i shakerstil, grå skåp, bänkskiva i kvarts, vitt stänkskydd, vita väggar, ljust trägolv och en tvättmaskin och torktumlare bredvid varandra

Our Denver studio designed this home to reflect the stunning mountains that it is surrounded by. See how we did it.
---
Project designed by Denver, Colorado interior designer Margarita Bravo. She serves Denver as well as surrounding areas such as Cherry Hills Village, Englewood, Greenwood Village, and Bow Mar.
For more about MARGARITA BRAVO, click here: https://www.margaritabravo.com/
To learn more about this project, click here: https://www.margaritabravo.com/portfolio/mountain-chic-modern-rustic-home-denver/

The laundry cabinets have a designated spot for the dog and cat food as well as litter box.
Foto på en stor vintage l-formad tvättstuga, med en undermonterad diskho, skåp i shakerstil, bänkskiva i kvarts, vitt stänkskydd, stänkskydd i keramik, mellanmörkt trägolv och brunt golv
Foto på en stor vintage l-formad tvättstuga, med en undermonterad diskho, skåp i shakerstil, bänkskiva i kvarts, vitt stänkskydd, stänkskydd i keramik, mellanmörkt trägolv och brunt golv

Lantlig inredning av en stor vita l-formad vitt tvättstuga enbart för tvätt, med en rustik diskho, blå skåp, vitt stänkskydd, vita väggar, en tvättmaskin och torktumlare bredvid varandra, flerfärgat golv och skåp i shakerstil

Second-floor laundry room with real Chicago reclaimed brick floor laid in a herringbone pattern. Mixture of green painted and white oak stained cabinetry. Farmhouse sink and white subway tile backsplash. Butcher block countertops.

Inspiration för mellanstora lantliga grovkök, med skåp i shakerstil, vita skåp, vita väggar, betonggolv, en tvättmaskin och torktumlare bredvid varandra, svart golv och vitt stänkskydd

Check out the laundry details as well. The beloved house cats claimed the entire corner of cabinetry for the ultimate maze (and clever litter box concealment).

Idéer för ett litet lantligt vit l-format grovkök, med en undermonterad diskho, skåp i shakerstil, vita skåp, bänkskiva i kvarts, vitt stänkskydd, vita väggar, mörkt trägolv, en tvättpelare och brunt golv
1 221 foton på tvättstuga, med skåp i shakerstil och vitt stänkskydd
5