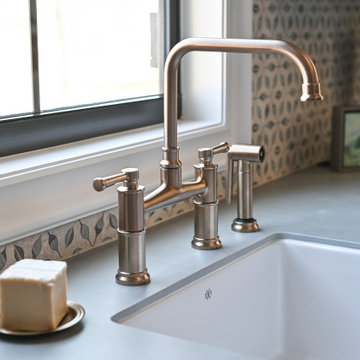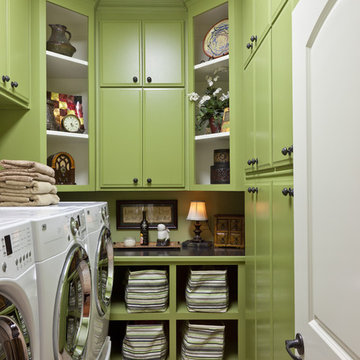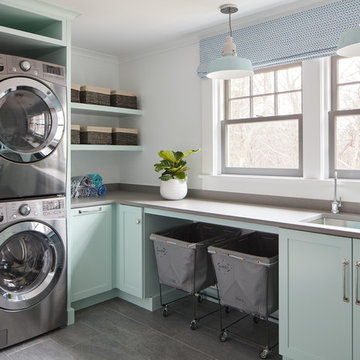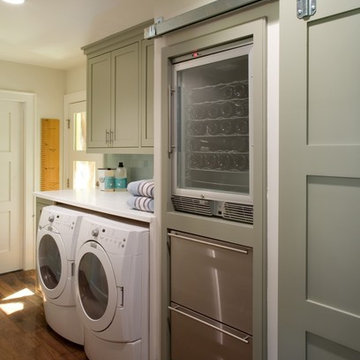1 245 foton på tvättstuga, med skåp i slitet trä och gröna skåp
Sortera efter:
Budget
Sortera efter:Populärt i dag
101 - 120 av 1 245 foton
Artikel 1 av 3

Inredning av en modern vita parallell vitt tvättstuga, med en rustik diskho, skåp i shakerstil, gröna skåp, bänkskiva i kvarts, vitt stänkskydd, vita väggar, travertin golv, en tvättmaskin och torktumlare bredvid varandra och beiget golv

Step into a world of timeless elegance and practical sophistication with our custom cabinetry designed for the modern laundry room. Nestled within the confines of a space boasting lofty 10-foot ceilings, this bespoke arrangement effortlessly blends form and function to elevate your laundering experience to new heights.
At the heart of the room lies a stacked washer and dryer unit, seamlessly integrated into the cabinetry. Standing tall against the expansive backdrop, the cabinetry surrounding the appliances is crafted with meticulous attention to detail. Each cabinet is adorned with opulent gold knobs, adding a touch of refined luxury to the utilitarian space. The rich, dark green hue of the cabinetry envelops the room in an aura of understated opulence, lending a sense of warmth and depth to the environment.
Above the washer and dryer, a series of cabinets provide ample storage for all your laundry essentials. With sleek, minimalist design lines and the same lustrous gold hardware, these cabinets offer both practicality and visual appeal. A sink cabinet stands adjacent, offering a convenient spot for tackling stubborn stains and delicate hand-washables. Its smooth surface and seamless integration into the cabinetry ensure a cohesive aesthetic throughout the room.
Complementing the structured elegance of the cabinetry are floating shelves crafted from exquisite white oak. These shelves offer a perfect balance of functionality and style, providing a display space for decorative accents or practical storage for frequently used items. Their airy design adds a sense of openness to the room, harmonizing effortlessly with the lofty proportions of the space.
In this meticulously curated laundry room, every element has been thoughtfully selected to create a sanctuary of efficiency and beauty. From the custom cabinetry in striking dark green with gilded accents to the organic warmth of white oak floating shelves, every detail harmonizes to create a space that transcends mere utility, inviting you to embrace the art of domestic indulgence.

The laundry room is crafted with beauty and function in mind. Its custom cabinets, drying racks, and little sitting desk are dressed in a gorgeous sage green and accented with hints of brass.
Pretty mosaic backsplash from Stone Impressions give the room and antiqued, casual feel.

The laundry room is crafted with beauty and function in mind. Its custom cabinets, drying racks, and little sitting desk are dressed in a gorgeous sage green and accented with hints of brass.
Pretty mosaic backsplash from Stone Impressions give the room and antiqued, casual feel.

Summary of Scope: gut renovation/reconfiguration of kitchen, coffee bar, mudroom, powder room, 2 kids baths, guest bath, master bath and dressing room, kids study and playroom, study/office, laundry room, restoration of windows, adding wallpapers and window treatments
Background/description: The house was built in 1908, my clients are only the 3rd owners of the house. The prior owner lived there from 1940s until she died at age of 98! The old home had loads of character and charm but was in pretty bad condition and desperately needed updates. The clients purchased the home a few years ago and did some work before they moved in (roof, HVAC, electrical) but decided to live in the house for a 6 months or so before embarking on the next renovation phase. I had worked with the clients previously on the wife's office space and a few projects in a previous home including the nursery design for their first child so they reached out when they were ready to start thinking about the interior renovations. The goal was to respect and enhance the historic architecture of the home but make the spaces more functional for this couple with two small kids. Clients were open to color and some more bold/unexpected design choices. The design style is updated traditional with some eclectic elements. An early design decision was to incorporate a dark colored french range which would be the focal point of the kitchen and to do dark high gloss lacquered cabinets in the adjacent coffee bar, and we ultimately went with dark green.

Close-up of the granite counter-top, with custom cut/finished butcher block Folded Laundry Board. Note handles on Laundry Board are a must due to the weight of the board when lifting into place or removing, as slippery urethane finish made it tough to hold otherwise.
2nd Note: The key to getting a support edge for the butcher-block on the Farm Sink is to have the granite installers measure to the center of the top edge of the farm sink, so that half of the top edge holds the granite, and the other half of the top edge holds the butcher block laundry board. By and large, most all granite installers will always cover the edge of any sink, so you need to specify exactly half, and explain why you need it that way.
Photo taken by homeowner.

Klassisk inredning av en vita l-formad vitt tvättstuga enbart för tvätt, med skåp i shakerstil, gröna skåp, flerfärgade väggar, en tvättmaskin och torktumlare bredvid varandra och grönt golv

Exempel på ett klassiskt vit vitt grovkök, med en rustik diskho, skåp i shakerstil, gröna skåp, bänkskiva i kvartsit, vita väggar, klinkergolv i keramik, en tvättmaskin och torktumlare bredvid varandra och svart golv

Brunswick Parlour transforms a Victorian cottage into a hard-working, personalised home for a family of four.
Our clients loved the character of their Brunswick terrace home, but not its inefficient floor plan and poor year-round thermal control. They didn't need more space, they just needed their space to work harder.
The front bedrooms remain largely untouched, retaining their Victorian features and only introducing new cabinetry. Meanwhile, the main bedroom’s previously pokey en suite and wardrobe have been expanded, adorned with custom cabinetry and illuminated via a generous skylight.
At the rear of the house, we reimagined the floor plan to establish shared spaces suited to the family’s lifestyle. Flanked by the dining and living rooms, the kitchen has been reoriented into a more efficient layout and features custom cabinetry that uses every available inch. In the dining room, the Swiss Army Knife of utility cabinets unfolds to reveal a laundry, more custom cabinetry, and a craft station with a retractable desk. Beautiful materiality throughout infuses the home with warmth and personality, featuring Blackbutt timber flooring and cabinetry, and selective pops of green and pink tones.
The house now works hard in a thermal sense too. Insulation and glazing were updated to best practice standard, and we’ve introduced several temperature control tools. Hydronic heating installed throughout the house is complemented by an evaporative cooling system and operable skylight.
The result is a lush, tactile home that increases the effectiveness of every existing inch to enhance daily life for our clients, proving that good design doesn’t need to add space to add value.

Home renovation and extension.
Inspiration för en liten eklektisk vita parallell vitt tvättstuga enbart för tvätt, med en undermonterad diskho, släta luckor, gröna skåp, bänkskiva i kvarts, grått stänkskydd, stänkskydd i keramik, vita väggar, klinkergolv i keramik och grått golv
Inspiration för en liten eklektisk vita parallell vitt tvättstuga enbart för tvätt, med en undermonterad diskho, släta luckor, gröna skåp, bänkskiva i kvarts, grått stänkskydd, stänkskydd i keramik, vita väggar, klinkergolv i keramik och grått golv

Utility room in Cotswold country house
Idéer för att renovera ett mellanstort lantligt flerfärgad u-format flerfärgat grovkök, med en rustik diskho, skåp i shakerstil, gröna skåp, granitbänkskiva, beige väggar, kalkstensgolv, en tvättmaskin och torktumlare bredvid varandra och beiget golv
Idéer för att renovera ett mellanstort lantligt flerfärgad u-format flerfärgat grovkök, med en rustik diskho, skåp i shakerstil, gröna skåp, granitbänkskiva, beige väggar, kalkstensgolv, en tvättmaskin och torktumlare bredvid varandra och beiget golv

Making the best use of existing spaces was the challenge in this project. The laundry has been placed in what once was a porte cochere, an open area with arched openings that provided an undercover place for the carriage to drop the owners at a side door, on its way through to the stables.
Interior design by Studio Gorman
Photograph by Prue Ruscoe

Fun and functional. This laundry room has oodles of storage space and features a front load washer with 2 dryers. Photographer: Mark Lohman
Inredning av en klassisk tvättstuga, med gröna skåp och beiget golv
Inredning av en klassisk tvättstuga, med gröna skåp och beiget golv

High Res Media
Idéer för en stor klassisk u-formad tvättstuga enbart för tvätt, med skåp i shakerstil, gröna skåp, bänkskiva i kvarts, ljust trägolv, en tvättpelare, beiget golv, en nedsänkt diskho och flerfärgade väggar
Idéer för en stor klassisk u-formad tvättstuga enbart för tvätt, med skåp i shakerstil, gröna skåp, bänkskiva i kvarts, ljust trägolv, en tvättpelare, beiget golv, en nedsänkt diskho och flerfärgade väggar

Our dark green boot room and utility has been designed for all seasons, incorporating open and closed storage for muddy boots, bags, various outdoor items and cleaning products.
No boot room is complete without bespoke bench seating. In this instance, we've introduced a warm and contrasting walnut seat, offering a cosy perch and additional storage below.
To add a heritage feel, we've embraced darker tones, walnut details and burnished brass Antrim handles, bringing beauty to this practical room.

Bild på en mellanstor vintage vita l-formad vitt tvättstuga enbart för tvätt, med en undermonterad diskho, luckor med infälld panel, gröna skåp, bänkskiva i kvarts, klinkergolv i porslin, en tvättmaskin och torktumlare bredvid varandra och beiget golv

The wash room is always a great place to wash and clean our most loyal friends. If your dog is larger, keeping your wash station on the floor is a smarter idea. You can create more floor space by taking advantage of height by using stack washer/dryer units instead of having side by side machines. Then you’ll have more room to lay out a shower pan that fits your available space and your dog. If you have a small friend, we recommend you to keep the washing station high for your comfort so you will not have lean down. We designed a project for our great friends. You can find practical solutions for your homes with us.

Painted cabinetry with antique brass hardware.
Interior Designer: Simons Design Studio
Builder: Magleby Construction
Photography: Alan Blakely Photography

Idéer för att renovera en maritim grå l-formad grått tvättstuga enbart för tvätt, med en undermonterad diskho, skåp i shakerstil, gröna skåp, vita väggar och grått golv
1 245 foton på tvättstuga, med skåp i slitet trä och gröna skåp
6
