48 foton på tvättstuga, med skåp i slitet trä och klinkergolv i keramik
Sortera efter:
Budget
Sortera efter:Populärt i dag
1 - 20 av 48 foton
Artikel 1 av 3

This photo was taken at DJK Custom Homes new Parker IV Eco-Smart model home in Stewart Ridge of Plainfield, Illinois.
Industriell inredning av en mellanstor vita vitt tvättstuga enbart för tvätt, med en rustik diskho, skåp i shakerstil, skåp i slitet trä, bänkskiva i kvarts, beige stänkskydd, stänkskydd i tegel, vita väggar, klinkergolv i keramik, en tvättpelare och grått golv
Industriell inredning av en mellanstor vita vitt tvättstuga enbart för tvätt, med en rustik diskho, skåp i shakerstil, skåp i slitet trä, bänkskiva i kvarts, beige stänkskydd, stänkskydd i tegel, vita väggar, klinkergolv i keramik, en tvättpelare och grått golv

Photo taken as you walk into the Laundry Room from the Garage. Doorway to Kitchen is to the immediate right in photo. Photo tile mural (from The Tile Mural Store www.tilemuralstore.com ) behind the sink was used to evoke nature and waterfowl on the nearby Chesapeake Bay, as well as an entry focal point of interest for the room.
Photo taken by homeowner.

A cheerful laundry room with light wood stained cabinets and floating shelves
Photo by Ashley Avila Photography
Foto på en vita linjär tvättstuga enbart för tvätt, med en undermonterad diskho, luckor med profilerade fronter, skåp i slitet trä, bänkskiva i kvarts, blå väggar, klinkergolv i keramik, en tvättpelare och beiget golv
Foto på en vita linjär tvättstuga enbart för tvätt, med en undermonterad diskho, luckor med profilerade fronter, skåp i slitet trä, bänkskiva i kvarts, blå väggar, klinkergolv i keramik, en tvättpelare och beiget golv

Inredning av en klassisk mellanstor linjär tvättstuga enbart för tvätt, med en nedsänkt diskho, en tvättmaskin och torktumlare bredvid varandra, grått golv, luckor med upphöjd panel, skåp i slitet trä, bänkskiva i betong, klinkergolv i keramik och svarta väggar

Modern inredning av en mellanstor vita linjär vitt tvättstuga enbart för tvätt, med en undermonterad diskho, skåp i shakerstil, skåp i slitet trä, bänkskiva i koppar, beige väggar, klinkergolv i keramik, en tvättmaskin och torktumlare bredvid varandra och flerfärgat golv
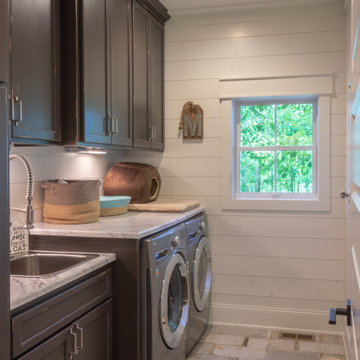
Clamshell Lake Farmhouse - Crosslake, MN - Dan J. Heid Planning & Design LLC - Designer of Unique Homes & Creative Structures
Bild på en mellanstor lantlig grå linjär grått tvättstuga enbart för tvätt, med en nedsänkt diskho, släta luckor, skåp i slitet trä, bänkskiva i koppar, vita väggar, klinkergolv i keramik, en tvättmaskin och torktumlare bredvid varandra och grått golv
Bild på en mellanstor lantlig grå linjär grått tvättstuga enbart för tvätt, med en nedsänkt diskho, släta luckor, skåp i slitet trä, bänkskiva i koppar, vita väggar, klinkergolv i keramik, en tvättmaskin och torktumlare bredvid varandra och grått golv
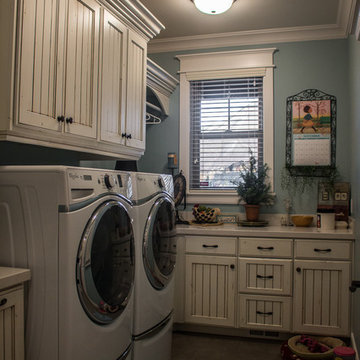
Inredning av en klassisk mellanstor u-formad tvättstuga enbart för tvätt, med en undermonterad diskho, luckor med infälld panel, skåp i slitet trä, bänkskiva i kvarts, blå väggar, klinkergolv i keramik och en tvättmaskin och torktumlare bredvid varandra

Beautiful re-do of a once dingy laundry/mud room. Custom bench, cabinets were installed to be best fit for the family. Beautiful porcelain floor installed and ceramic hexagon white tile with gray grout adds creative intrigue. Stacked laundry at the right of the plant, by a window allowing light to spread through out the galley-style laundry space.
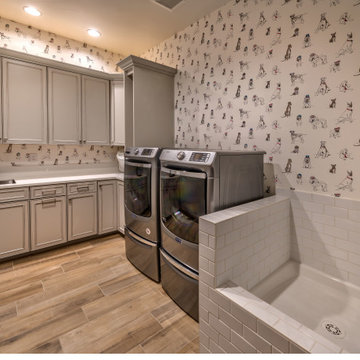
Inredning av en eklektisk mellanstor vita linjär vitt tvättstuga enbart för tvätt, med en undermonterad diskho, skåp i slitet trä, bänkskiva i kvartsit, flerfärgade väggar, klinkergolv i keramik, en tvättmaskin och torktumlare bredvid varandra och brunt golv
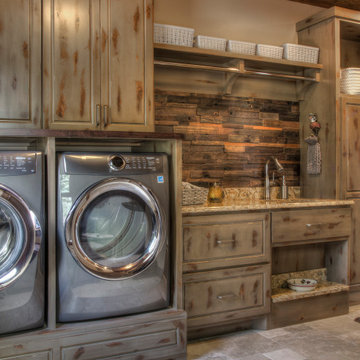
Bild på en mellanstor rustik beige linjär beige tvättstuga enbart för tvätt, med en undermonterad diskho, luckor med upphöjd panel, skåp i slitet trä, bänkskiva i kvartsit, beige väggar, klinkergolv i keramik, en tvättmaskin och torktumlare bredvid varandra och grått golv
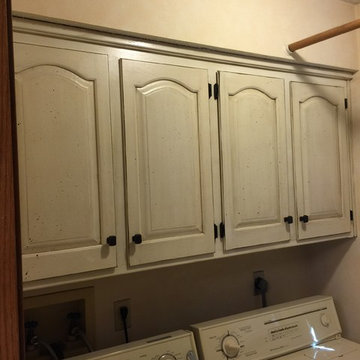
Idéer för en mellanstor klassisk tvättstuga, med en undermonterad diskho, luckor med upphöjd panel, skåp i slitet trä, granitbänkskiva och klinkergolv i keramik

What a joy to bring this exciting renovation to a loyal client: a family of 6 that has called this Highland Park house, “home” for over 25 years. This relationship began in 2017 when we designed their living room, girls’ bedrooms, powder room, and in-home office. We were thrilled when they entrusted us again with their kitchen, family room, dining room, and laundry area design. Their first floor became our JSDG playground…
Our priority was to bring fresh, flowing energy to the family’s first floor. We started by removing partial walls to create a more open floor plan and transformed a once huge fireplace into a modern bar set up. We reconfigured a stunning, ventless fireplace and oriented it floor to ceiling tile in the family room. Our second priority was to create an outdoor space for safe socializing during the pandemic, as we executed this project during the thick of it. We designed the entire outdoor area with the utmost intention and consulted on the gorgeous outdoor paint selections. Stay tuned for photos of this outdoors space on the site soon!
Overall, this project was a true labor of love. We are grateful to again bring beauty, flow and function to this beloved client’s warm home.
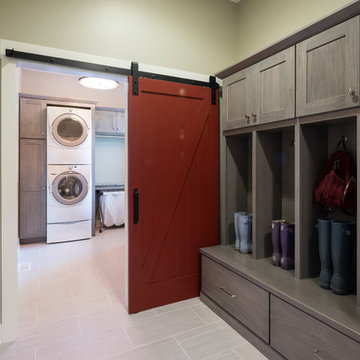
A bold, contrasting, sliding barn door allows extra room between the two spaces. A traditional hinged door needs room to swing open, and a smaller frame to case it. A sliding door is the perfect solution for this clean, feel good transitional space.
Photo Credit: Chris Whonsetler

Foto på en mellanstor amerikansk bruna linjär tvättstuga enbart för tvätt, med en allbänk, luckor med upphöjd panel, skåp i slitet trä, träbänkskiva, grå väggar, klinkergolv i keramik, en tvättmaskin och torktumlare bredvid varandra och flerfärgat golv
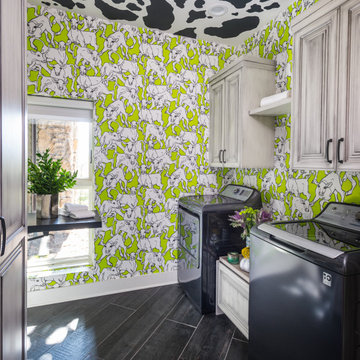
This laundry was inspired by the owner. She went to ireland, saw this exact wallpaper, fell in love and had to have it in her home.
The ceiling was hand painted by a local artist.

What a joy to bring this exciting renovation to a loyal client: a family of 6 that has called this Highland Park house, “home” for over 25 years. This relationship began in 2017 when we designed their living room, girls’ bedrooms, powder room, and in-home office. We were thrilled when they entrusted us again with their kitchen, family room, dining room, and laundry area design. Their first floor became our JSDG playground…
Our priority was to bring fresh, flowing energy to the family’s first floor. We started by removing partial walls to create a more open floor plan and transformed a once huge fireplace into a modern bar set up. We reconfigured a stunning, ventless fireplace and oriented it floor to ceiling tile in the family room. Our second priority was to create an outdoor space for safe socializing during the pandemic, as we executed this project during the thick of it. We designed the entire outdoor area with the utmost intention and consulted on the gorgeous outdoor paint selections. Stay tuned for photos of this outdoors space on the site soon!
Overall, this project was a true labor of love. We are grateful to again bring beauty, flow and function to this beloved client’s warm home.

Adding a full light glass door to the back deck unified the indoor and outdoor spaces while adding some much needed natural light.
Photo Credit: Michael Hospelt
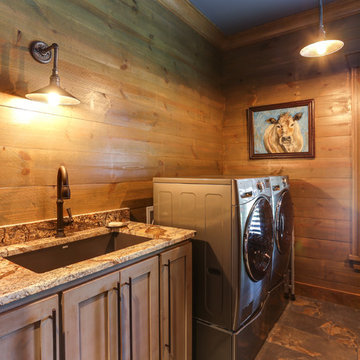
Tad Davis Photography
Inspiration för en mellanstor lantlig l-formad tvättstuga enbart för tvätt, med en undermonterad diskho, skåp i shakerstil, skåp i slitet trä, granitbänkskiva, bruna väggar och klinkergolv i keramik
Inspiration för en mellanstor lantlig l-formad tvättstuga enbart för tvätt, med en undermonterad diskho, skåp i shakerstil, skåp i slitet trä, granitbänkskiva, bruna väggar och klinkergolv i keramik
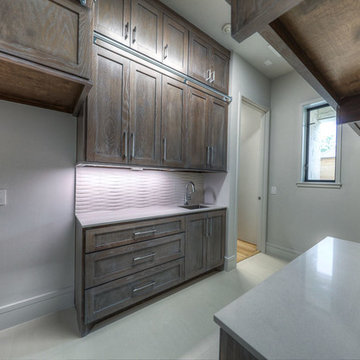
the laundry room has a door to the her master closet. the appliances are not in yet, but there is an extra refrigerator space. ladder rails for access to storage.
48 foton på tvättstuga, med skåp i slitet trä och klinkergolv i keramik
1
