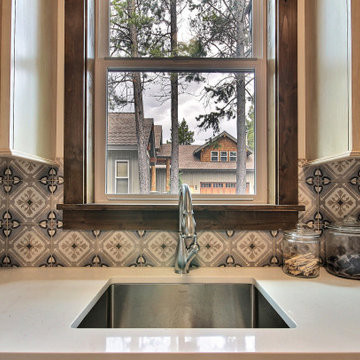269 foton på tvättstuga, med skåp i slitet trä och röda skåp
Sortera efter:
Budget
Sortera efter:Populärt i dag
161 - 180 av 269 foton
Artikel 1 av 3
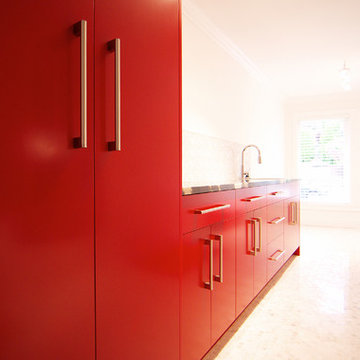
Huge windows bring the outdoors in to this generous laundry room.
Photo Credit - Brice Ferre
Exempel på en modern parallell tvättstuga enbart för tvätt, med en undermonterad diskho, släta luckor, röda skåp, granitbänkskiva, vita väggar, klinkergolv i keramik och en tvättmaskin och torktumlare bredvid varandra
Exempel på en modern parallell tvättstuga enbart för tvätt, med en undermonterad diskho, släta luckor, röda skåp, granitbänkskiva, vita väggar, klinkergolv i keramik och en tvättmaskin och torktumlare bredvid varandra
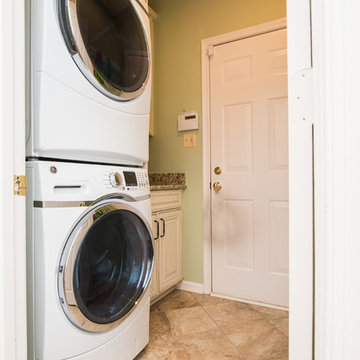
Laundry room renovation with flooring change, cabinets and countertops.
Inredning av ett klassiskt litet linjärt grovkök, med luckor med upphöjd panel, skåp i slitet trä, granitbänkskiva, gröna väggar, klinkergolv i porslin, en tvättpelare och en undermonterad diskho
Inredning av ett klassiskt litet linjärt grovkök, med luckor med upphöjd panel, skåp i slitet trä, granitbänkskiva, gröna väggar, klinkergolv i porslin, en tvättpelare och en undermonterad diskho
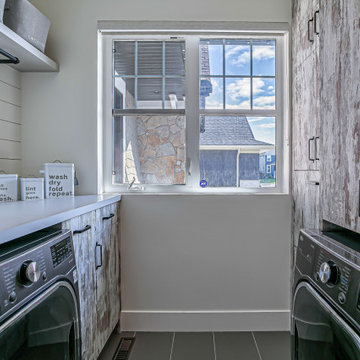
In order to fit in a full sized W/D, we reconfigured the layout, as the new washer & dryer could not be side by side. By removing a sink, the storage increased to include a pull out for detergents, and 2 large drop down wire hampers.
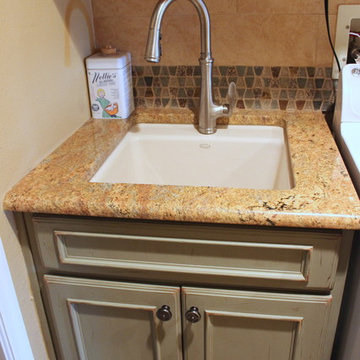
Showplace Wood Products
Exempel på en rustik tvättstuga, med luckor med infälld panel, granitbänkskiva, beige väggar, en tvättmaskin och torktumlare bredvid varandra, en undermonterad diskho och skåp i slitet trä
Exempel på en rustik tvättstuga, med luckor med infälld panel, granitbänkskiva, beige väggar, en tvättmaskin och torktumlare bredvid varandra, en undermonterad diskho och skåp i slitet trä
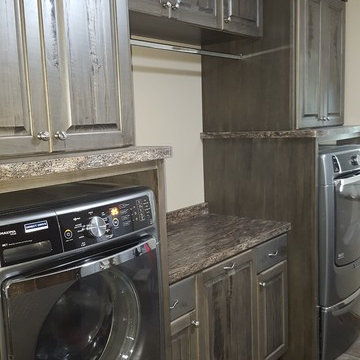
Inspiration för en mellanstor rustik linjär tvättstuga enbart för tvätt, med luckor med upphöjd panel, skåp i slitet trä, laminatbänkskiva, beige väggar och vinylgolv
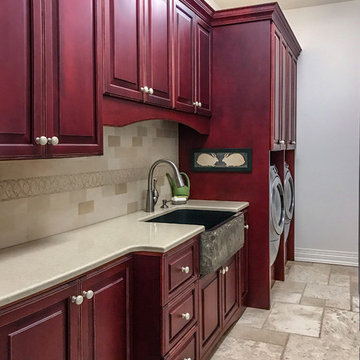
Photo By: Julia McConnell
Inspiration för en vintage beige linjär beige tvättstuga enbart för tvätt, med en rustik diskho, luckor med upphöjd panel, röda skåp, bänkskiva i kvarts, vita väggar, travertin golv, en tvättmaskin och torktumlare bredvid varandra och beiget golv
Inspiration för en vintage beige linjär beige tvättstuga enbart för tvätt, med en rustik diskho, luckor med upphöjd panel, röda skåp, bänkskiva i kvarts, vita väggar, travertin golv, en tvättmaskin och torktumlare bredvid varandra och beiget golv

The main floor laundry room is just off the primary bedroom suite, complete with a working office one end, and the mudroom entry off the garage on the other. This hard working space is a command center in the day, and a resting place at night for the animals of the house.
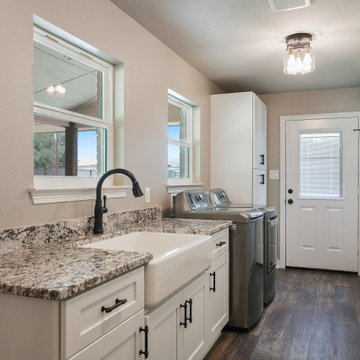
Interior remodel Kitchen, ½ Bath, Utility, Family, Foyer, Living, Fireplace, Porte-Cochere, Rear Porch
Porte-Cochere Removed Privacy wall opening the entire main entrance area. Add cultured Stone to Columns base.
Foyer Entry Removed Walls, Halls, Storage, Utility to open into great room that flows into Kitchen and Dining.
Dining Fireplace was completely rebuilt and finished with cultured stone. New hardwood flooring. Large Fan.
Kitchen all new Custom Stained Cabinets with Under Cabinet and Interior lighting and Seeded Glass. New Tops, Backsplash, Island, Farm sink and Appliances that includes Gas oven and undercounter Icemaker.
Utility Space created. New Tops, Farm sink, Cabinets, Wood floor, Entry.
Back Patio finished with Extra large fans and Extra-large dog door.
Materials
Fireplace & Columns Cultured Stone
Counter tops 3 CM Bianco Antico Granite with 2” Mitered Edge
Flooring Karndean Van Gogh Ridge Core SCB99 Reclaimed Redwood
Backsplash Herringbone EL31 Beige 1X3
Kohler 6489-0 White Cast Iron Whitehaven Farm Sink
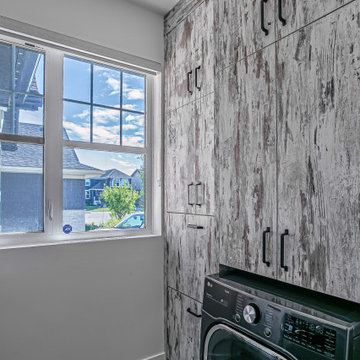
In order to fit in a full sized W/D, we reconfigured the layout, as the new washer & dryer could not be side by side. By removing a sink, the storage increased to include a pull out for detergents, and 2 large drop down wire hampers.
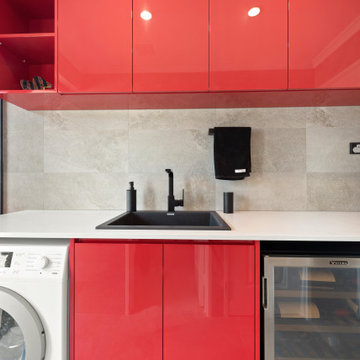
Inspiration för en mellanstor funkis vita linjär vitt tvättstuga enbart för tvätt, med en nedsänkt diskho, luckor med infälld panel, röda skåp, grå väggar, klinkergolv i keramik och grått golv
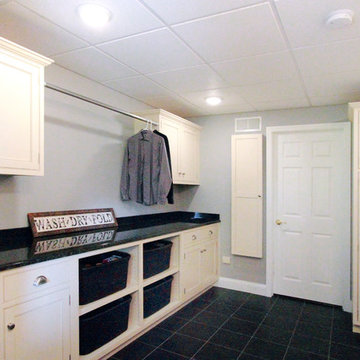
The laundry in this large two story home was moved to the basement that opens to the back yard.
Idéer för att renovera ett mellanstort vintage linjärt grovkök, med en rustik diskho, grå väggar, klinkergolv i porslin, en tvättmaskin och torktumlare bredvid varandra, skåp i shakerstil, skåp i slitet trä och träbänkskiva
Idéer för att renovera ett mellanstort vintage linjärt grovkök, med en rustik diskho, grå väggar, klinkergolv i porslin, en tvättmaskin och torktumlare bredvid varandra, skåp i shakerstil, skåp i slitet trä och träbänkskiva
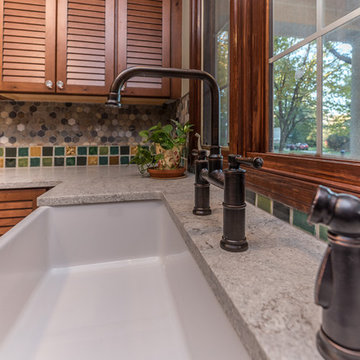
This Craftsman Style laundry room is complete with Shaw farmhouse sink, oil rubbed bronze finishes, open storage for Longaberger basket collection, natural slate, and Pewabic tile backsplash and floor inserts.
Architect: Zimmerman Designs
General Contractor: Stella Contracting
Photo Credit: The Front Door Real Estate Photography
Cabinetry: Pinnacle Cabinet Co.
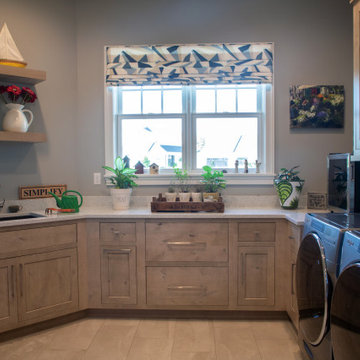
https://genevacabinet.com - Lake Geneva, WI - kitchen and bath design with gatherings in mind. Large center island is highly functional with drawer microwave, dishwasher and farmhouse sink.
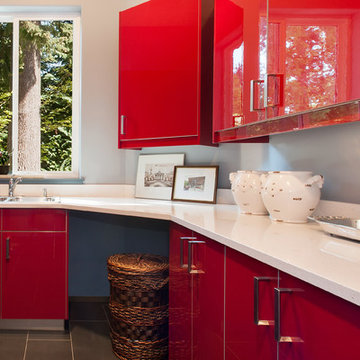
David W Cohen Photography
Foto på ett mellanstort funkis vit u-format grovkök, med en nedsänkt diskho, släta luckor, röda skåp, bänkskiva i kvarts, grå väggar, klinkergolv i porslin, en tvättmaskin och torktumlare bredvid varandra och grått golv
Foto på ett mellanstort funkis vit u-format grovkök, med en nedsänkt diskho, släta luckor, röda skåp, bänkskiva i kvarts, grå väggar, klinkergolv i porslin, en tvättmaskin och torktumlare bredvid varandra och grått golv
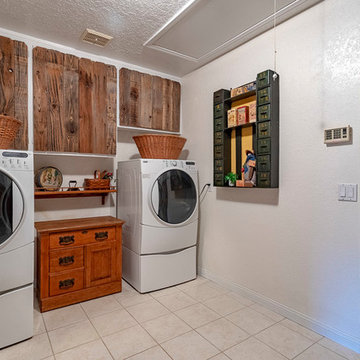
Idéer för ett stort lantligt u-format grovkök, med släta luckor, skåp i slitet trä, vita väggar, klinkergolv i keramik, en tvättmaskin och torktumlare bredvid varandra och beiget golv
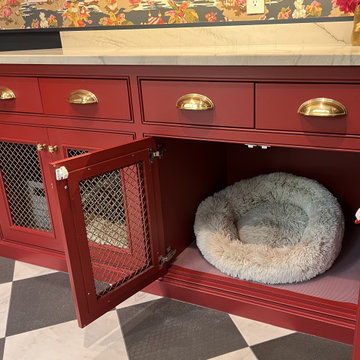
Foto på ett mellanstort vintage vit grovkök, med luckor med profilerade fronter, röda skåp och bänkskiva i kvartsit
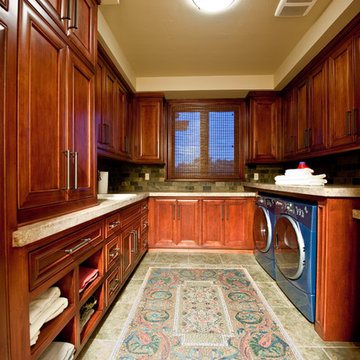
Foto på ett flerfärgad parallellt grovkök, med en nedsänkt diskho, luckor med profilerade fronter, röda skåp, granitbänkskiva, flerfärgade väggar, travertin golv, en tvättmaskin och torktumlare bredvid varandra och grönt golv
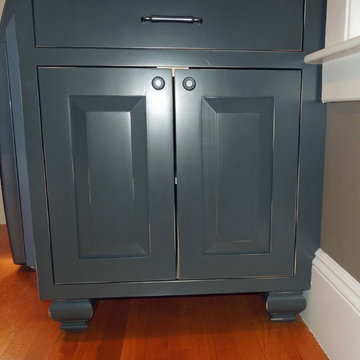
At the end of the appliances a display and storage space was custom designed...The size was determined by the existing granite top left over from a kitchen renovation. The entire space was designed around the two granite remnants: this one (shown here) was previously from a full height back-splash behind the cook-top. From the hallway the decorative feet are visible; not your typical laundry space. We love using American Made cabinets: these beauties were created by the craftsmen at Young Furniture.
Photo by Delicious Kitchens & Interiors, LLC
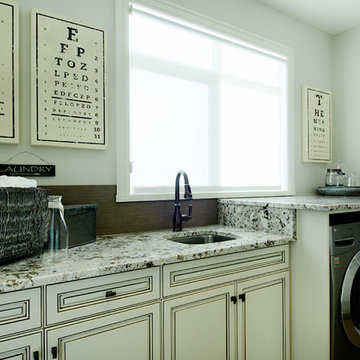
Alaska White granite adds to the tasteful elegance of this laundry space.
Idéer för ett mellanstort klassiskt linjärt grovkök, med en undermonterad diskho, granitbänkskiva, vita väggar, en tvättmaskin och torktumlare bredvid varandra, luckor med upphöjd panel och skåp i slitet trä
Idéer för ett mellanstort klassiskt linjärt grovkök, med en undermonterad diskho, granitbänkskiva, vita väggar, en tvättmaskin och torktumlare bredvid varandra, luckor med upphöjd panel och skåp i slitet trä
269 foton på tvättstuga, med skåp i slitet trä och röda skåp
9
