346 foton på tvättstuga, med släta luckor och blå skåp
Sortera efter:
Budget
Sortera efter:Populärt i dag
81 - 100 av 346 foton
Artikel 1 av 3

Idéer för att renovera ett mellanstort maritimt parallellt grovkök, med en rustik diskho, släta luckor, blå skåp, vitt stänkskydd, stänkskydd i keramik, vita väggar, marmorgolv och en tvättmaskin och torktumlare bredvid varandra

Idéer för mellanstora funkis linjära oranget tvättstugor enbart för tvätt, med en integrerad diskho, släta luckor, blå skåp, träbänkskiva, vita väggar, klinkergolv i keramik, en tvättmaskin och torktumlare bredvid varandra och beiget golv
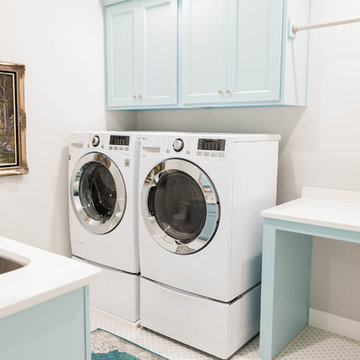
Photo: ShaiLynn Photo & Film
Idéer för mellanstora vintage parallella grovkök, med en undermonterad diskho, släta luckor, blå skåp, bänkskiva i kvarts, grå väggar, klinkergolv i keramik och en tvättmaskin och torktumlare bredvid varandra
Idéer för mellanstora vintage parallella grovkök, med en undermonterad diskho, släta luckor, blå skåp, bänkskiva i kvarts, grå väggar, klinkergolv i keramik och en tvättmaskin och torktumlare bredvid varandra

Idéer för stora vintage parallella vitt grovkök med garderob, med en undermonterad diskho, släta luckor, blå skåp, bänkskiva i kvarts, vita väggar, klinkergolv i porslin och vitt golv

This spectacular family home situated above Lake Hodges in San Diego with sweeping views, was a complete interior and partial exterior remodel. Having gone untouched for decades, the home presented a unique challenge in that it was comprised of many cramped, unpermitted rooms and spaces that had been added over the years, stifling the home's true potential. Our team gutted the home down to the studs and started nearly from scratch.
The end result is simply stunning. Light, bright, and modern, the new version of this home demonstrates the power of thoughtful architectural planning, creative problem solving, and expert design details.
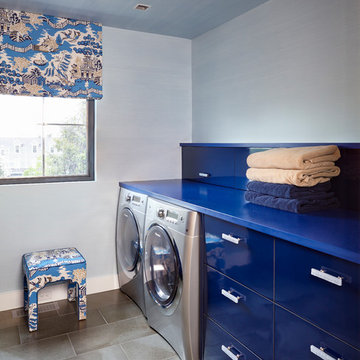
Idéer för en eklektisk blå linjär tvättstuga enbart för tvätt, med släta luckor, blå skåp, blå väggar och en tvättmaskin och torktumlare bredvid varandra
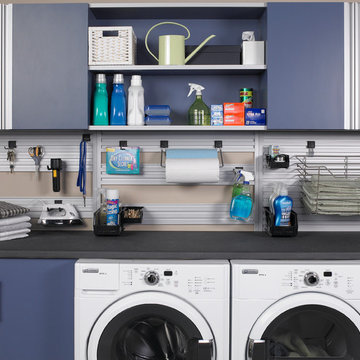
Foto på ett stort vintage linjärt grovkök, med släta luckor, blå skåp, bänkskiva i koppar, beige väggar och en tvättmaskin och torktumlare bredvid varandra
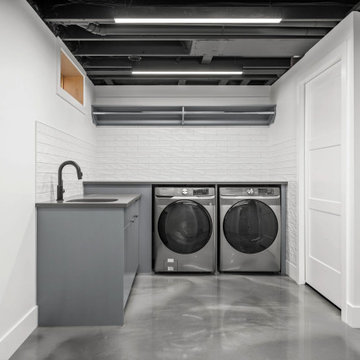
Inspiration för en funkis grå l-formad grått tvättstuga, med en undermonterad diskho, släta luckor, blå skåp, betonggolv, en tvättmaskin och torktumlare bredvid varandra och grått golv

Inspiration för ett mellanstort maritimt brun parallellt brunt grovkök, med en undermonterad diskho, släta luckor, blå skåp, träbänkskiva, vita väggar, klinkergolv i keramik, tvättmaskin och torktumlare byggt in i ett skåp och blått golv

Originally Built in 1903, this century old farmhouse located in Powdersville, SC fortunately retained most of its original materials and details when the client purchased the home. Original features such as the Bead Board Walls and Ceilings, Horizontal Panel Doors and Brick Fireplaces were meticulously restored to the former glory allowing the owner’s goal to be achieved of having the original areas coordinate seamlessly into the new construction.
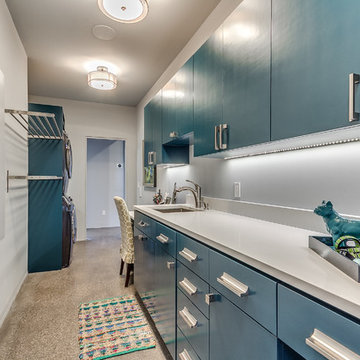
Inspiration för stora moderna parallella tvättstugor enbart för tvätt, med en nedsänkt diskho, släta luckor, blå skåp, bänkskiva i kvarts, vita väggar, klinkergolv i keramik och en tvättpelare

When all but the master suite was redesigned in a newly-purchased home, an opportunity arose for transformation.
Lack of storage, low-height counters and an unnecessary closet space were all undesirable.
Closing off the adjacent closet allowed for wider and taller vanities and a make-up station in the bathroom. Eliminating the tub, a shower sizable to wash large dogs is nestled by the windows offering ample light. The water-closet sits where the previous shower was, paired with French doors creating an airy feel while maintaining privacy.
In the old closet, the previous opening to the master bath is closed off with new access from the hallway allowing for a new laundry space. The cabinetry layout ensures maximum storage. Utilizing the longest wall for equipment offered full surface space with short hanging above and a tower functions as designated tall hanging with the dog’s water bowl built-in below.
A palette of warm silvers and blues compliment the bold patterns found in each of the spaces.
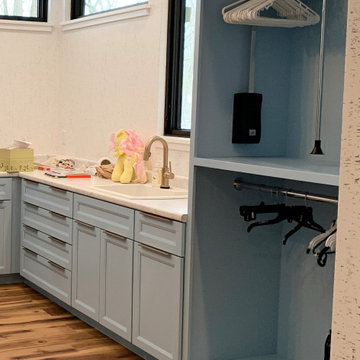
Custom Amish cabinetry by Village Home Stores for Windmiller Design + Build of the Quad Cities. Laundry room in Sherwin Williams "Vast Sky" blue paint.

Laundry renovation as part of a larger kitchen renovation for our customers that are a lovely family from the bustling suburb of St Heliers. Their design brief was to create a kitchen that would not only cater to their practical needs but also serve as the central hub of their home.
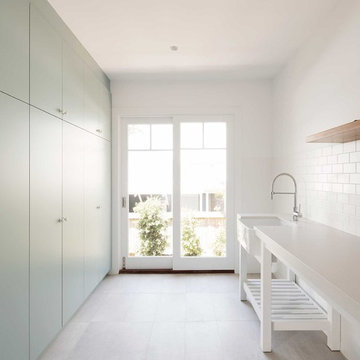
Hamptons Style beach house designed and built by Stritt Design and Construction. This traditional meets contemporary laundry is open providing ease of access to the outdoors. Finishes include subway tiles and a farmhouse laundry sink.
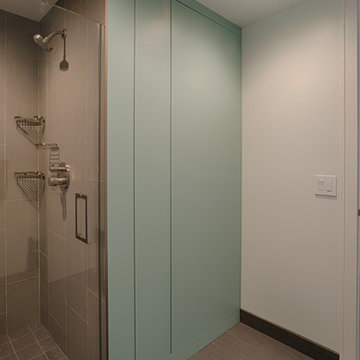
Idéer för funkis tvättstugor, med släta luckor, klinkergolv i porslin, en tvättpelare och blå skåp

When all but the master suite was redesigned in a newly-purchased home, an opportunity arose for transformation.
Lack of storage, low-height counters and an unnecessary closet space were all undesirable.
Closing off the adjacent closet allowed for wider and taller vanities and a make-up station in the bathroom. Eliminating the tub, a shower sizable to wash large dogs is nestled by the windows offering ample light. The water-closet sits where the previous shower was, paired with French doors creating an airy feel while maintaining privacy.
In the old closet, the previous opening to the master bath is closed off with new access from the hallway allowing for a new laundry space. The cabinetry layout ensures maximum storage. Utilizing the longest wall for equipment offered full surface space with short hanging above and a tower functions as designated tall hanging with the dog’s water bowl built-in below.
A palette of warm silvers and blues compliment the bold patterns found in each of the spaces.
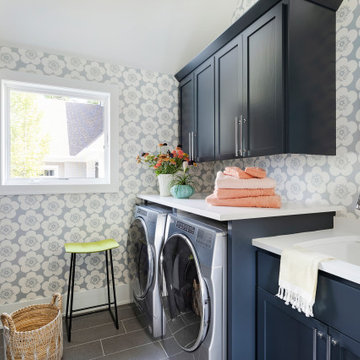
Bright blue and white laundry room with graphic wallpaper.
Foto på en vintage vita parallell tvättstuga, med en undermonterad diskho, släta luckor, blå skåp, bänkskiva i kvarts, beige väggar, klinkergolv i keramik, en tvättmaskin och torktumlare bredvid varandra och grått golv
Foto på en vintage vita parallell tvättstuga, med en undermonterad diskho, släta luckor, blå skåp, bänkskiva i kvarts, beige väggar, klinkergolv i keramik, en tvättmaskin och torktumlare bredvid varandra och grått golv
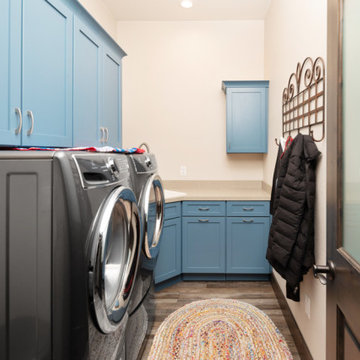
Fun, blue laundry cabinets with laminate countertops.
Klassisk inredning av en liten beige l-formad beige tvättstuga enbart för tvätt, med en nedsänkt diskho, släta luckor, blå skåp, laminatbänkskiva, beige väggar, mellanmörkt trägolv och en tvättmaskin och torktumlare bredvid varandra
Klassisk inredning av en liten beige l-formad beige tvättstuga enbart för tvätt, med en nedsänkt diskho, släta luckor, blå skåp, laminatbänkskiva, beige väggar, mellanmörkt trägolv och en tvättmaskin och torktumlare bredvid varandra
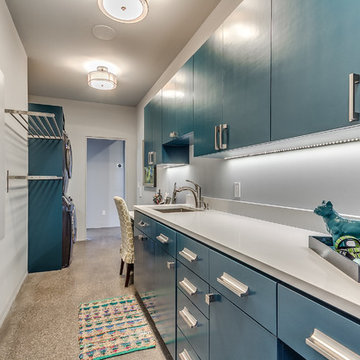
Idéer för en mellanstor 60 tals parallell tvättstuga enbart för tvätt, med en undermonterad diskho, släta luckor, blå skåp, bänkskiva i koppar, vita väggar, linoleumgolv och en tvättpelare
346 foton på tvättstuga, med släta luckor och blå skåp
5