628 foton på tvättstuga, med släta luckor och skåp i ljust trä
Sortera efter:
Budget
Sortera efter:Populärt i dag
121 - 140 av 628 foton
Artikel 1 av 3
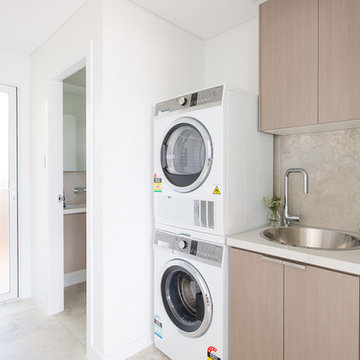
Elouise van riet gray
Bild på en liten funkis linjär tvättstuga enbart för tvätt, med en nedsänkt diskho, släta luckor, skåp i ljust trä, bänkskiva i kvarts, vita väggar, klinkergolv i keramik och en tvättpelare
Bild på en liten funkis linjär tvättstuga enbart för tvätt, med en nedsänkt diskho, släta luckor, skåp i ljust trä, bänkskiva i kvarts, vita väggar, klinkergolv i keramik och en tvättpelare
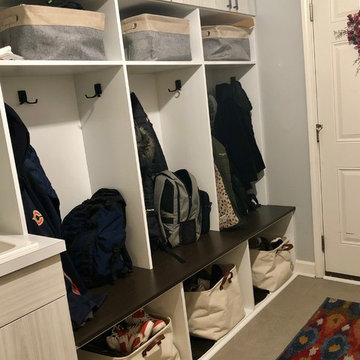
Christie Share
Exempel på ett mellanstort klassiskt brun parallellt brunt grovkök, med en allbänk, släta luckor, skåp i ljust trä, grå väggar, klinkergolv i porslin, en tvättmaskin och torktumlare bredvid varandra och grått golv
Exempel på ett mellanstort klassiskt brun parallellt brunt grovkök, med en allbänk, släta luckor, skåp i ljust trä, grå väggar, klinkergolv i porslin, en tvättmaskin och torktumlare bredvid varandra och grått golv
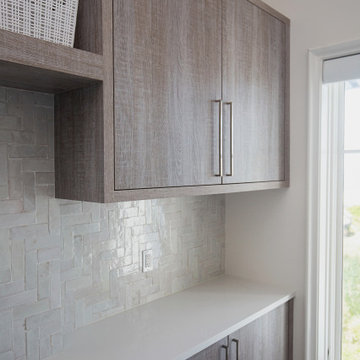
Design/Manufacturer/Installer: Marquis Fine Cabinetry
Collection: Milano
Finish: Spiaggia
Features: Adjustable Legs/Soft Close (Standard), Stainless Steel Toe-Kick
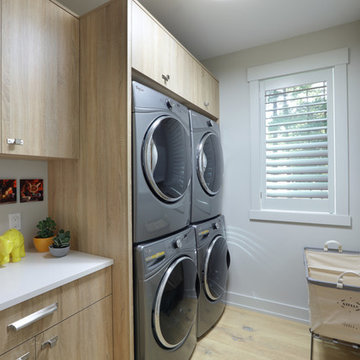
Builder: Falcon Custom Homes
Interior Designer: Mary Burns - Gallery
Photographer: Mike Buck
A perfectly proportioned story and a half cottage, the Farfield is full of traditional details and charm. The front is composed of matching board and batten gables flanking a covered porch featuring square columns with pegged capitols. A tour of the rear façade reveals an asymmetrical elevation with a tall living room gable anchoring the right and a low retractable-screened porch to the left.
Inside, the front foyer opens up to a wide staircase clad in horizontal boards for a more modern feel. To the left, and through a short hall, is a study with private access to the main levels public bathroom. Further back a corridor, framed on one side by the living rooms stone fireplace, connects the master suite to the rest of the house. Entrance to the living room can be gained through a pair of openings flanking the stone fireplace, or via the open concept kitchen/dining room. Neutral grey cabinets featuring a modern take on a recessed panel look, line the perimeter of the kitchen, framing the elongated kitchen island. Twelve leather wrapped chairs provide enough seating for a large family, or gathering of friends. Anchoring the rear of the main level is the screened in porch framed by square columns that match the style of those found at the front porch. Upstairs, there are a total of four separate sleeping chambers. The two bedrooms above the master suite share a bathroom, while the third bedroom to the rear features its own en suite. The fourth is a large bunkroom above the homes two-stall garage large enough to host an abundance of guests.
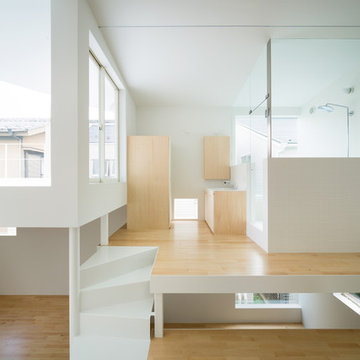
Photo by: Takumi Ota
Idéer för ett litet modernt grovkök, med en undermonterad diskho, släta luckor, skåp i ljust trä, bänkskiva i koppar, vita väggar, ljust trägolv och tvättmaskin och torktumlare byggt in i ett skåp
Idéer för ett litet modernt grovkök, med en undermonterad diskho, släta luckor, skåp i ljust trä, bänkskiva i koppar, vita väggar, ljust trägolv och tvättmaskin och torktumlare byggt in i ett skåp

Situated in the wooded hills of Orinda lies an old home with great potential. Ridgecrest Designs turned an outdated kitchen into a jaw-dropping space fit for a contemporary art gallery. To give an artistic urban feel we commissioned a local artist to paint a textured "warehouse wall" on the tallest wall of the kitchen. Four skylights allow natural light to shine down and highlight the warehouse wall. Bright white glossy cabinets with hints of white oak and black accents pop on a light landscape. Real Turkish limestone covers the floor in a random pattern for an old-world look in an otherwise ultra-modern space.
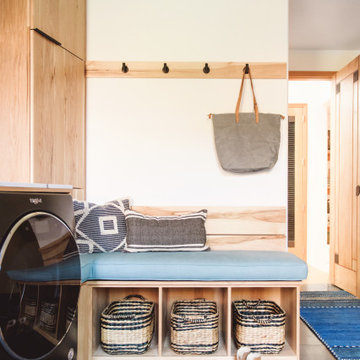
Modern inredning av ett stort vit u-format vitt grovkök, med en undermonterad diskho, släta luckor, skåp i ljust trä, marmorbänkskiva, grå väggar, skiffergolv, en tvättmaskin och torktumlare bredvid varandra och grått golv
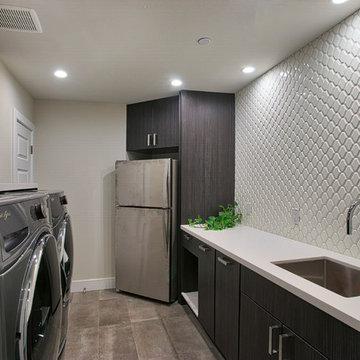
Inspiration för en stor funkis vita parallell vitt tvättstuga enbart för tvätt, med släta luckor, skåp i ljust trä, en tvättmaskin och torktumlare bredvid varandra, en undermonterad diskho, bänkskiva i koppar, beige väggar och brunt golv
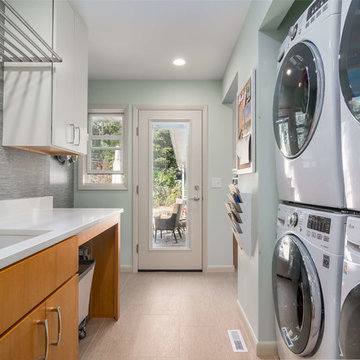
Exempel på en mellanstor klassisk parallell tvättstuga enbart för tvätt, med en enkel diskho, släta luckor, skåp i ljust trä, granitbänkskiva, blå väggar, klinkergolv i keramik, en tvättpelare och beiget golv
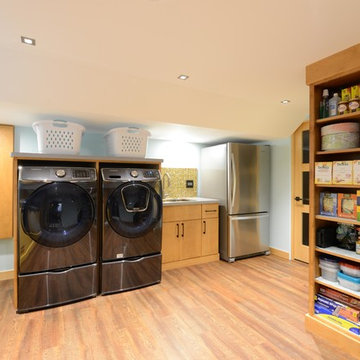
Robb Siverson Photography
Idéer för små 50 tals grått grovkök, med beige väggar, mellanmörkt trägolv, beiget golv, en nedsänkt diskho, släta luckor, skåp i ljust trä, bänkskiva i kvartsit och en tvättmaskin och torktumlare bredvid varandra
Idéer för små 50 tals grått grovkök, med beige väggar, mellanmörkt trägolv, beiget golv, en nedsänkt diskho, släta luckor, skåp i ljust trä, bänkskiva i kvartsit och en tvättmaskin och torktumlare bredvid varandra
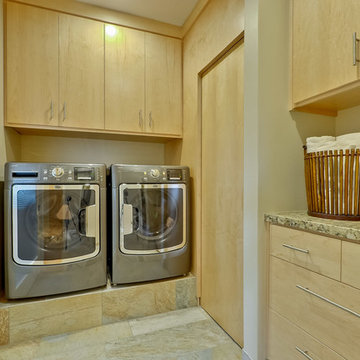
Inredning av en retro stor tvättstuga, med släta luckor, skåp i ljust trä, skiffergolv, beiget golv och beige väggar
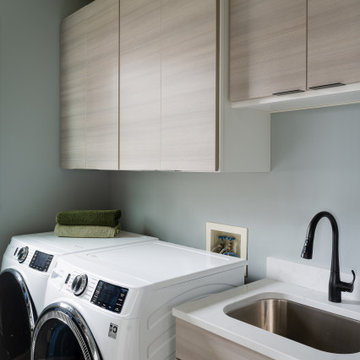
Our studio fully renovated this Eagle Creek home using a soothing palette and thoughtful decor to create a luxurious, relaxing ambience. The kitchen was upgraded with clean white appliances and sleek gray cabinets to contrast with the natural look of granite countertops and a wood grain island. A classic tiled backsplash adds elegance to the space. In the living room, our designers structurally redesigned the stairwell to improve the use of available space and added a geometric railing for a touch of grandeur. A white-trimmed fireplace pops against the soothing gray furnishings, adding sophistication to the comfortable room. Tucked behind sliding barn doors is a lovely, private space with an upright piano, nature-inspired decor, and generous windows.
---Project completed by Wendy Langston's Everything Home interior design firm, which serves Carmel, Zionsville, Fishers, Westfield, Noblesville, and Indianapolis.
For more about Everything Home, see here: https://everythinghomedesigns.com/
To learn more about this project, see here:
https://everythinghomedesigns.com/portfolio/eagle-creek-home-transformation/
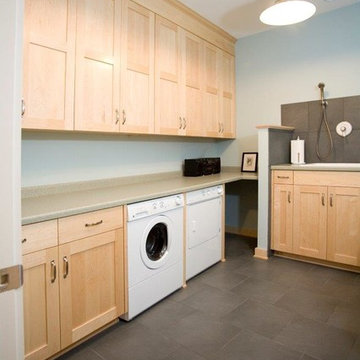
Natural maple laundry and pet washing area.
Bild på ett vintage l-format grovkök, med en nedsänkt diskho, släta luckor, skåp i ljust trä, laminatbänkskiva, grå väggar, klinkergolv i porslin och en tvättmaskin och torktumlare bredvid varandra
Bild på ett vintage l-format grovkök, med en nedsänkt diskho, släta luckor, skåp i ljust trä, laminatbänkskiva, grå väggar, klinkergolv i porslin och en tvättmaskin och torktumlare bredvid varandra

The hardest working room in the house, this laundry includes a hidden laundry chute, hanging rail, wall mounted ironing station and a door leading to a drying deck.

Builder: BDR Executive Custom Homes
Architect: 42 North - Architecture + Design
Interior Design: Christine DiMaria Design
Photographer: Chuck Heiney
Idéer för mycket stora funkis u-formade vitt grovkök, med en undermonterad diskho, släta luckor, skåp i ljust trä, bänkskiva i kvartsit, en tvättmaskin och torktumlare bredvid varandra, brunt golv, beige väggar och klinkergolv i porslin
Idéer för mycket stora funkis u-formade vitt grovkök, med en undermonterad diskho, släta luckor, skåp i ljust trä, bänkskiva i kvartsit, en tvättmaskin och torktumlare bredvid varandra, brunt golv, beige väggar och klinkergolv i porslin
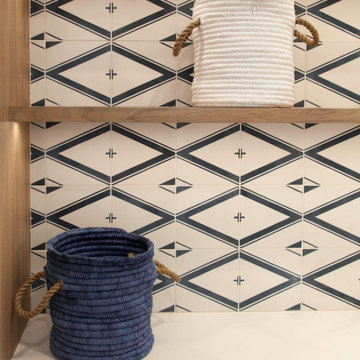
Blue and white cement tile, Cle new west pattern five
Foto på en liten maritim vita l-formad tvättstuga enbart för tvätt, med en undermonterad diskho, släta luckor, skåp i ljust trä, bänkskiva i kvarts, blått stänkskydd, stänkskydd i cementkakel, vita väggar, klinkergolv i porslin, en tvättpelare och beiget golv
Foto på en liten maritim vita l-formad tvättstuga enbart för tvätt, med en undermonterad diskho, släta luckor, skåp i ljust trä, bänkskiva i kvarts, blått stänkskydd, stänkskydd i cementkakel, vita väggar, klinkergolv i porslin, en tvättpelare och beiget golv
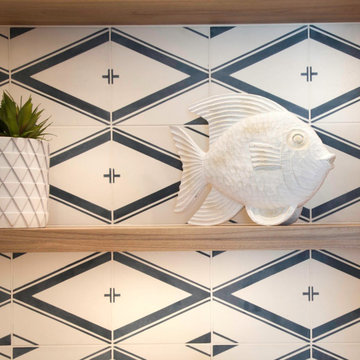
Blue and white cement tile, Cle new west pattern five
Maritim inredning av en liten vita l-formad vitt tvättstuga enbart för tvätt, med en undermonterad diskho, släta luckor, skåp i ljust trä, bänkskiva i kvarts, blått stänkskydd, stänkskydd i cementkakel, vita väggar, klinkergolv i porslin, en tvättpelare och beiget golv
Maritim inredning av en liten vita l-formad vitt tvättstuga enbart för tvätt, med en undermonterad diskho, släta luckor, skåp i ljust trä, bänkskiva i kvarts, blått stänkskydd, stänkskydd i cementkakel, vita väggar, klinkergolv i porslin, en tvättpelare och beiget golv
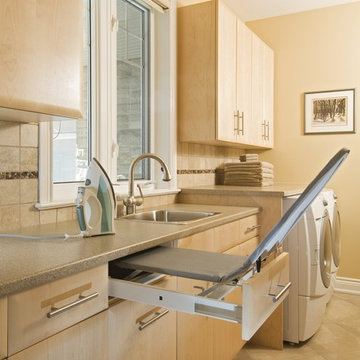
Idéer för stora vintage tvättstugor, med en nedsänkt diskho, släta luckor, skåp i ljust trä, beige väggar, klinkergolv i porslin, en tvättmaskin och torktumlare bredvid varandra och brunt golv
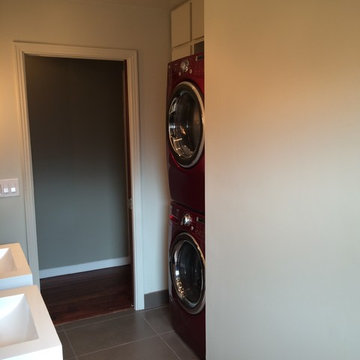
This family bath was completely gutted to allow for more usability for the evolving needs of this family. Dual vanities, a new privacy window and new fixtures were installed in a "wet-room" style bathroom that allowed for easy cleaning. Room was created by incorporating a little used hall closet as a more centralized laundry room in the bathroom.
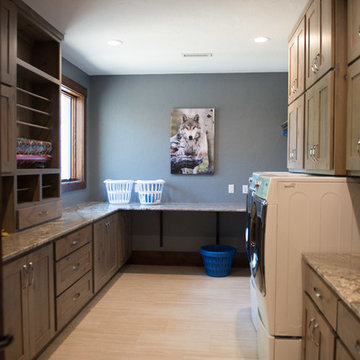
Grand layout provides lots of room for a multitude of uses. Mega storage includes a broom closet, ample counters for folding, laundry sink, hanging space, wrapping station & more!
Mandi B Photography
628 foton på tvättstuga, med släta luckor och skåp i ljust trä
7