110 foton på tvättstuga, med släta luckor och travertin golv
Sortera efter:
Budget
Sortera efter:Populärt i dag
81 - 100 av 110 foton
Artikel 1 av 3
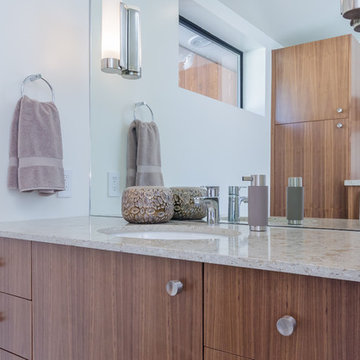
Inredning av en klassisk mellanstor parallell tvättstuga enbart för tvätt, med en undermonterad diskho, släta luckor, skåp i mellenmörkt trä, granitbänkskiva, vita väggar, en tvättmaskin och torktumlare bredvid varandra, travertin golv och beiget golv
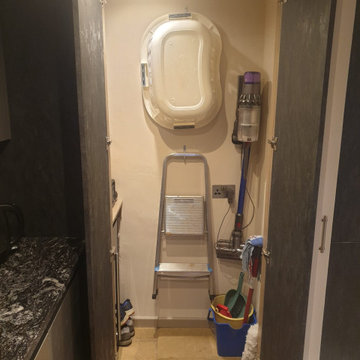
This is one of our favourites from the Volpi range. Charcoal stone effect tall cabinets mixed with Dust Grey base units. The worktops are Sensa - Black Beauty by Cosentino.
We then added COB LED lights along the handle profiles and plinths.
Notice the secret cupboard in the utility room for hiding away the broom and vacuum cleaner.
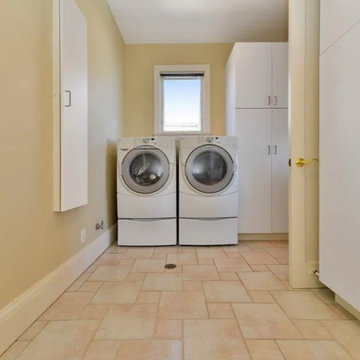
Idéer för en mellanstor amerikansk l-formad tvättstuga enbart för tvätt, med släta luckor, vita skåp, gula väggar, travertin golv, en tvättmaskin och torktumlare bredvid varandra och beiget golv
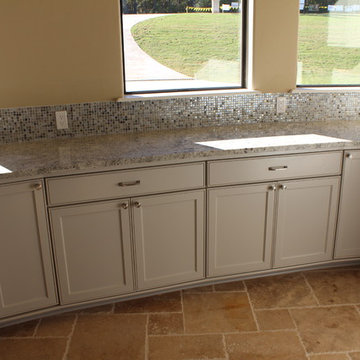
Laundry Room
Idéer för en mellanstor klassisk u-formad tvättstuga enbart för tvätt, med en undermonterad diskho, släta luckor, grå skåp, granitbänkskiva, beige väggar, travertin golv och en tvättmaskin och torktumlare bredvid varandra
Idéer för en mellanstor klassisk u-formad tvättstuga enbart för tvätt, med en undermonterad diskho, släta luckor, grå skåp, granitbänkskiva, beige väggar, travertin golv och en tvättmaskin och torktumlare bredvid varandra
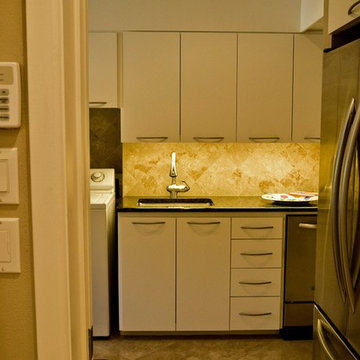
Foto på ett stort vintage u-format grovkök, med en undermonterad diskho, släta luckor, vita skåp, beige väggar, travertin golv och en tvättmaskin och torktumlare bredvid varandra
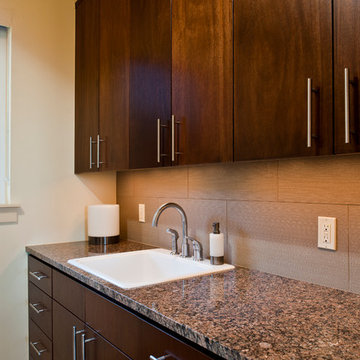
Idéer för en mellanstor modern parallell tvättstuga enbart för tvätt, med en nedsänkt diskho, släta luckor, skåp i mörkt trä, granitbänkskiva, beige väggar, travertin golv, en tvättmaskin och torktumlare bredvid varandra och beiget golv
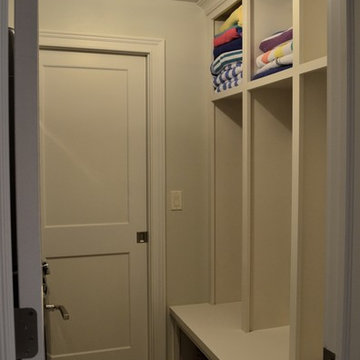
Nicole Casper
Maritim inredning av ett parallellt grovkök, med vita skåp, grå väggar, en tvättpelare, släta luckor och travertin golv
Maritim inredning av ett parallellt grovkök, med vita skåp, grå väggar, en tvättpelare, släta luckor och travertin golv
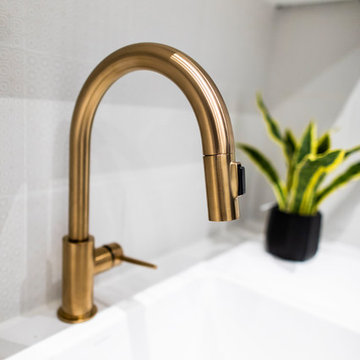
aia photography
Inspiration för mellanstora klassiska l-formade vitt tvättstugor enbart för tvätt, med släta luckor, blå skåp, bänkskiva i koppar, vita väggar, travertin golv, en tvättmaskin och torktumlare bredvid varandra och beiget golv
Inspiration för mellanstora klassiska l-formade vitt tvättstugor enbart för tvätt, med släta luckor, blå skåp, bänkskiva i koppar, vita väggar, travertin golv, en tvättmaskin och torktumlare bredvid varandra och beiget golv
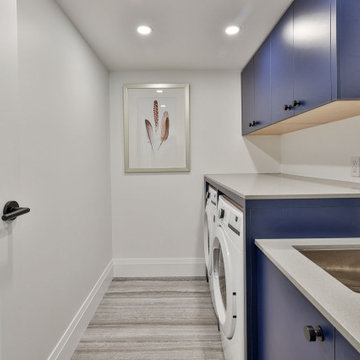
Idéer för en liten modern grå linjär tvättstuga enbart för tvätt, med en undermonterad diskho, släta luckor, blå skåp, bänkskiva i kvarts, vitt stänkskydd, vita väggar, travertin golv, en tvättmaskin och torktumlare bredvid varandra och beiget golv
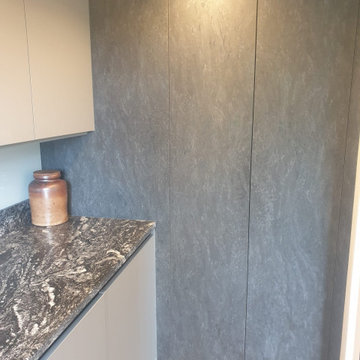
This is one of our favourites from the Volpi range. Charcoal stone effect tall cabinets mixed with Dust Grey base units. The worktops are Sensa - Black Beauty by Cosentino.
We then added COB LED lights along the handle profiles and plinths.
Notice the secret cupboard in the utility room for hiding away the broom and vacuum cleaner.

This stunning home is a combination of the best of traditional styling with clean and modern design, creating a look that will be as fresh tomorrow as it is today. Traditional white painted cabinetry in the kitchen, combined with the slab backsplash, a simpler door style and crown moldings with straight lines add a sleek, non-fussy style. An architectural hood with polished brass accents and stainless steel appliances dress up this painted kitchen for upscale, contemporary appeal. The kitchen islands offers a notable color contrast with their rich, dark, gray finish.
The stunning bar area is the entertaining hub of the home. The second bar allows the homeowners an area for their guests to hang out and keeps them out of the main work zone.
The family room used to be shut off from the kitchen. Opening up the wall between the two rooms allows for the function of modern living. The room was full of built ins that were removed to give the clean esthetic the homeowners wanted. It was a joy to redesign the fireplace to give it the contemporary feel they longed for.
Their used to be a large angled wall in the kitchen (the wall the double oven and refrigerator are on) by straightening that out, the homeowners gained better function in the kitchen as well as allowing for the first floor laundry to now double as a much needed mudroom room as well.
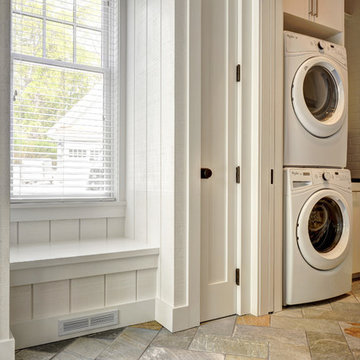
The Hamptons Collection Cove Hollow by Yankee Barn Homes
Mudroom/Laundry Room
Chris Foster Photography
Klassisk inredning av en mellanstor parallell tvättstuga enbart för tvätt, med en undermonterad diskho, släta luckor, vita skåp, bänkskiva i täljsten, vita väggar, travertin golv och en tvättpelare
Klassisk inredning av en mellanstor parallell tvättstuga enbart för tvätt, med en undermonterad diskho, släta luckor, vita skåp, bänkskiva i täljsten, vita väggar, travertin golv och en tvättpelare
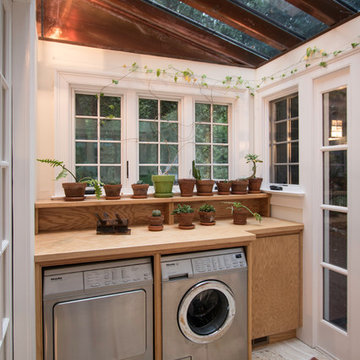
New Mudroom entrance serves triple duty....as a mudroom, laundry room and green house conservatory.
copper and glass roof with windows and french doors flood the space with natural light.
the original home was built in the 1700's and added onto several times. Clawson Architects continues to work with the owners to update the home with modern amenities without sacrificing the authenticity or charm of the period details.
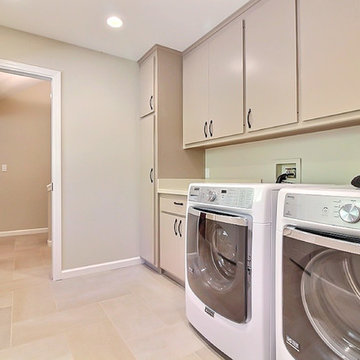
Inspiration för ett mellanstort vintage linjärt grovkök, med släta luckor, grå skåp, bänkskiva i koppar, beige väggar, travertin golv och en tvättmaskin och torktumlare bredvid varandra
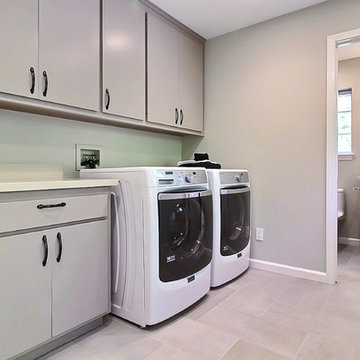
Foto på ett mellanstort vintage linjärt grovkök, med släta luckor, grå skåp, bänkskiva i koppar, beige väggar, travertin golv och en tvättmaskin och torktumlare bredvid varandra
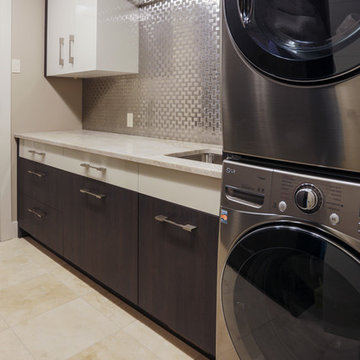
Modern laundry room with white gloss and olive wood cabinetry. Stainless washer and dryer.
Inspiration för mellanstora moderna linjära tvättstugor enbart för tvätt, med en enkel diskho, släta luckor, skåp i mörkt trä, bänkskiva i kvartsit, beige väggar, travertin golv och en tvättpelare
Inspiration för mellanstora moderna linjära tvättstugor enbart för tvätt, med en enkel diskho, släta luckor, skåp i mörkt trä, bänkskiva i kvartsit, beige väggar, travertin golv och en tvättpelare

This stunning home is a combination of the best of traditional styling with clean and modern design, creating a look that will be as fresh tomorrow as it is today. Traditional white painted cabinetry in the kitchen, combined with the slab backsplash, a simpler door style and crown moldings with straight lines add a sleek, non-fussy style. An architectural hood with polished brass accents and stainless steel appliances dress up this painted kitchen for upscale, contemporary appeal. The kitchen islands offers a notable color contrast with their rich, dark, gray finish.
The stunning bar area is the entertaining hub of the home. The second bar allows the homeowners an area for their guests to hang out and keeps them out of the main work zone.
The family room used to be shut off from the kitchen. Opening up the wall between the two rooms allows for the function of modern living. The room was full of built ins that were removed to give the clean esthetic the homeowners wanted. It was a joy to redesign the fireplace to give it the contemporary feel they longed for.
Their used to be a large angled wall in the kitchen (the wall the double oven and refrigerator are on) by straightening that out, the homeowners gained better function in the kitchen as well as allowing for the first floor laundry to now double as a much needed mudroom room as well.

This stunning home is a combination of the best of traditional styling with clean and modern design, creating a look that will be as fresh tomorrow as it is today. Traditional white painted cabinetry in the kitchen, combined with the slab backsplash, a simpler door style and crown moldings with straight lines add a sleek, non-fussy style. An architectural hood with polished brass accents and stainless steel appliances dress up this painted kitchen for upscale, contemporary appeal. The kitchen islands offers a notable color contrast with their rich, dark, gray finish.
The stunning bar area is the entertaining hub of the home. The second bar allows the homeowners an area for their guests to hang out and keeps them out of the main work zone.
The family room used to be shut off from the kitchen. Opening up the wall between the two rooms allows for the function of modern living. The room was full of built ins that were removed to give the clean esthetic the homeowners wanted. It was a joy to redesign the fireplace to give it the contemporary feel they longed for.
Their used to be a large angled wall in the kitchen (the wall the double oven and refrigerator are on) by straightening that out, the homeowners gained better function in the kitchen as well as allowing for the first floor laundry to now double as a much needed mudroom room as well.
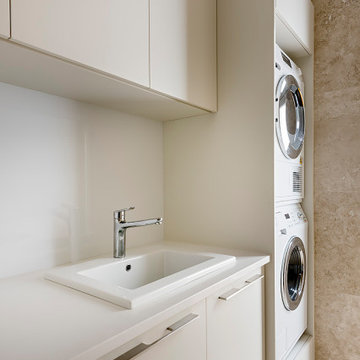
Idéer för att renovera en mellanstor funkis vita parallell vitt tvättstuga enbart för tvätt, med en allbänk, släta luckor, beige skåp, bänkskiva i kvarts, vitt stänkskydd, beige väggar, travertin golv, en tvättpelare och beiget golv
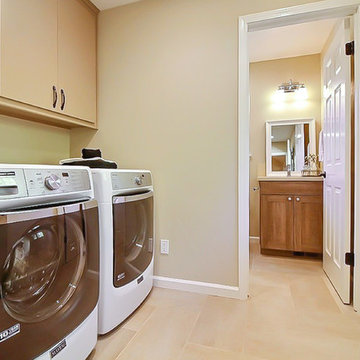
Exempel på ett mellanstort klassiskt linjärt grovkök, med släta luckor, grå skåp, bänkskiva i koppar, beige väggar, travertin golv och en tvättmaskin och torktumlare bredvid varandra
110 foton på tvättstuga, med släta luckor och travertin golv
5