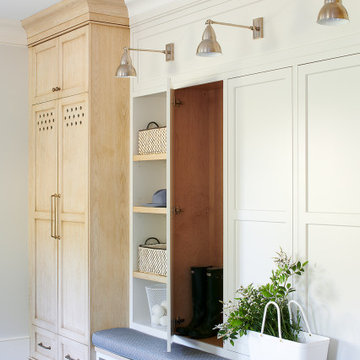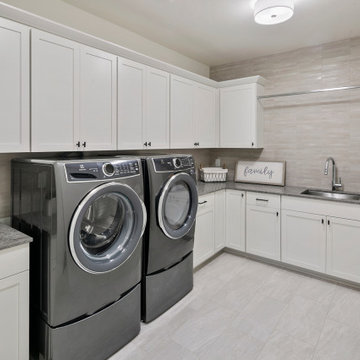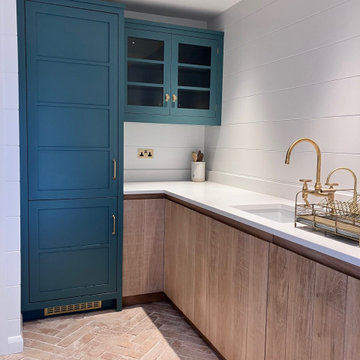299 foton på tvättstuga, med stänkskydd i cementkakel och stänkskydd i trä
Sortera efter:
Budget
Sortera efter:Populärt i dag
41 - 60 av 299 foton
Artikel 1 av 3

25 year old modular kitchen with very limited benchspace was replaced with a fully bespoke kitchen with all the bells and whistles perfect for a keen cook.

Inspiration för en mellanstor funkis vita u-formad vitt tvättstuga enbart för tvätt, med en undermonterad diskho, släta luckor, vita skåp, bänkskiva i kvarts, vitt stänkskydd, stänkskydd i cementkakel, blå väggar, klinkergolv i porslin, en tvättmaskin och torktumlare bredvid varandra och beiget golv

Heather Ryan, Interior Designer
H.Ryan Studio - Scottsdale, AZ
www.hryanstudio.com
Inspiration för en mellanstor vintage grå l-formad grått tvättstuga enbart för tvätt, med en undermonterad diskho, skåp i shakerstil, grå skåp, bänkskiva i kvarts, grått stänkskydd, stänkskydd i trä, vita väggar, kalkstensgolv, en tvättmaskin och torktumlare bredvid varandra och svart golv
Inspiration för en mellanstor vintage grå l-formad grått tvättstuga enbart för tvätt, med en undermonterad diskho, skåp i shakerstil, grå skåp, bänkskiva i kvarts, grått stänkskydd, stänkskydd i trä, vita väggar, kalkstensgolv, en tvättmaskin och torktumlare bredvid varandra och svart golv

Inspiration för mellanstora maritima parallella grått tvättstugor enbart för tvätt, med en undermonterad diskho, släta luckor, grå skåp, bänkskiva i kvarts, blått stänkskydd, stänkskydd i cementkakel, vita väggar, vinylgolv, en tvättmaskin och torktumlare bredvid varandra och beiget golv

Inspiration för stora u-formade grått grovkök, med luckor med infälld panel, stänkskydd i cementkakel, skiffergolv och grått golv

Dans ce projet les clients ont souhaité organisé leur pièce buanderie/vestiaire en créant beaucoup de rangements, en y intégrant joliment la machine à laver ainsi que l'évier existant, le tout dans un style campagne chic.

APD was hired to update the primary bathroom and laundry room of this ranch style family home. Included was a request to add a powder bathroom where one previously did not exist to help ease the chaos for the young family. The design team took a little space here and a little space there, coming up with a reconfigured layout including an enlarged primary bathroom with large walk-in shower, a jewel box powder bath, and a refreshed laundry room including a dog bath for the family’s four legged member!

LOUD & BOLD
- Custom designed and manufactured kitchen, with a slimline handless detail (shadowline)
- Matte black polyurethane
- Feature nook area with custom floating shelves and recessed strip lighting
- Talostone's 'Super White' used throughout the whole job, splashback, benches and island (80mm thick)
- Blum hardware
Sheree Bounassif, Kitchens by Emanuel

A gorgeous linen weave tile is not only a showstopper in the large space but hides the daily dust of a busy family. Utilizing a combination of quartz and wood countertops along with white painted cabinetry, gave the room a timeless appeal. The brushed gold hardware and mirror inserts took the room from basic to extraordinary.

The simple laundry room backs up to the 2nd floor hall bath, and makes for easy access from all 3 bedrooms. The large window provides natural light and ventilation. Hanging spaces is available, as is upper cabinet storage and space pet needs.

Laundry room with flush inset shaker style doors/drawers, shiplap, v groove ceiling, extra storage/cubbies
Inspiration för en stor funkis flerfärgade flerfärgat tvättstuga, med vita skåp, granitbänkskiva, vitt stänkskydd, stänkskydd i trä, vita väggar, klinkergolv i keramik, en tvättmaskin och torktumlare bredvid varandra, flerfärgat golv, en undermonterad diskho och skåp i shakerstil
Inspiration för en stor funkis flerfärgade flerfärgat tvättstuga, med vita skåp, granitbänkskiva, vitt stänkskydd, stänkskydd i trä, vita väggar, klinkergolv i keramik, en tvättmaskin och torktumlare bredvid varandra, flerfärgat golv, en undermonterad diskho och skåp i shakerstil

Inspiration för stora lantliga linjära beige grovkök, med en undermonterad diskho, skåp i shakerstil, vita skåp, träbänkskiva, stänkskydd i trä, vita väggar, klinkergolv i porslin, en tvättmaskin och torktumlare bredvid varandra och grått golv

Customized cabinetry is used in this drop zone area in the laundry/mudroom to accommodate a kimchi refrigerator. Design and construction by Meadowlark Design + Build in Ann Arbor, Michigan. Professional photography by Sean Carter.

The Kensington's laundry room is a functional and stylish space designed to make laundry tasks easier. The room features black hardware, adding a touch of sophistication to the white cabinets. A cabinet lazy susan provides convenient storage and easy access to laundry essentials. The room is equipped with Electrolux appliances, known for their efficiency and performance. The grey countertop offers a durable and practical surface for folding clothes or sorting laundry. The grey tile floor adds a modern touch and is easy to clean. A silver sink with a stainless steel finish provides a convenient area for handwashing or pre-treating stains. The tile wall adds texture and visual interest to the room. White ceiling lights ensure sufficient lighting for the laundry tasks. The white trim and walls create a clean and bright atmosphere, making the room feel spacious and inviting. With its efficient layout and stylish design, the Kensington's laundry room is a perfect space for taking care of laundry needs.

Working with repeat clients is always a dream! The had perfect timing right before the pandemic for their vacation home to get out city and relax in the mountains. This modern mountain home is stunning. Check out every custom detail we did throughout the home to make it a unique experience!

Stacked washer deyer custom beige shaker cabinets sw feldspar pottery; undermount farmhouse sink with apron front and drip edge
Exempel på en mellanstor klassisk vita linjär vitt tvättstuga enbart för tvätt, med en rustik diskho, skåp i shakerstil, beige skåp, bänkskiva i kvarts, stänkskydd i trä, vita väggar, vinylgolv, en tvättpelare och brunt golv
Exempel på en mellanstor klassisk vita linjär vitt tvättstuga enbart för tvätt, med en rustik diskho, skåp i shakerstil, beige skåp, bänkskiva i kvarts, stänkskydd i trä, vita väggar, vinylgolv, en tvättpelare och brunt golv

Idéer för att renovera en funkis tvättstuga, med en rustik diskho, bänkskiva i kvartsit, stänkskydd i trä och tegelgolv

Salon refurbishment - Washroom artwork adds to the industrial loft feel with the textural cladding.
Bild på ett mellanstort industriellt svart u-format svart grovkök, med en allbänk, öppna hyllor, svarta skåp, laminatbänkskiva, vitt stänkskydd, stänkskydd i cementkakel, svarta väggar, vinylgolv och grått golv
Bild på ett mellanstort industriellt svart u-format svart grovkök, med en allbänk, öppna hyllor, svarta skåp, laminatbänkskiva, vitt stänkskydd, stänkskydd i cementkakel, svarta väggar, vinylgolv och grått golv

Timber look overheads and dark blue small glossy subway tiles vertically stacked. Single bowl laundry sink with a handy fold away hanging rail with black tapware

The light wood finish beaded inset kitchen cabinets from Mouser set the tone for this bright transitional kitchen design in Cohasset. This is complemented by white upper cabinets, glass front cabinet panels with in cabinet lighting, and a custom hood in a matching color palette. The result is a bright open plan space that will be the center of attention in this home. The entire space offers ample storage and work space, including a handy appliance garage. The cabinetry is accented by honey bronze finish hardware from Top Knobs, and glass and metal pendant lights. The backsplash perfectly complements the color scheme with Best Tile Essenze Bianco for the main tile and a border in Pesaro stone glass mosaic tile. The bi-level kitchen island offers space to sit. A sleek Brizo Solna faucet pairs perfectly with the asymmetrical shaped undermount sink, and Thermador appliances complete the kitchen design.
299 foton på tvättstuga, med stänkskydd i cementkakel och stänkskydd i trä
3