Tvättstuga
Sortera efter:
Budget
Sortera efter:Populärt i dag
101 - 120 av 140 foton
Artikel 1 av 3

Stunning white and blue remodel - complete with arabesque backsplash behind the induction cooktop in the kitchen and laundry room, and textured backsplash running the full height of the wall behind the kitchen sink and coffee bar area. Beautiful Cambria quartz countertops in Portrush with a waterfall edge on the island. Island cabinets are a deep blue to match the veining in the countertops. Tons of storage, cabinets protected with drip trays and other custom features in the kitchen and laundry room. (Not pictured, but also part of this project: fireplace with built-ins, pantry storage shelving, and half bathroom.)
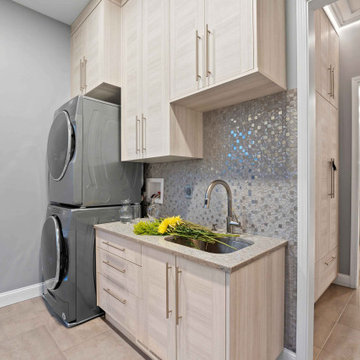
Idéer för en stor modern grå linjär tvättstuga enbart för tvätt, med en undermonterad diskho, släta luckor, skåp i ljust trä, bänkskiva i kvarts, grått stänkskydd, stänkskydd i glaskakel, grå väggar, klinkergolv i keramik, en tvättpelare och beiget golv
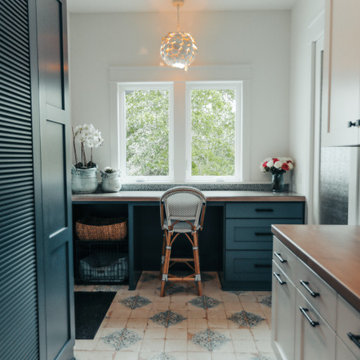
Idéer för att renovera ett mycket stort maritimt brun brunt grovkök, med blå skåp, träbänkskiva, blått stänkskydd, stänkskydd i glaskakel, vita väggar, klinkergolv i keramik, en tvättpelare och flerfärgat golv
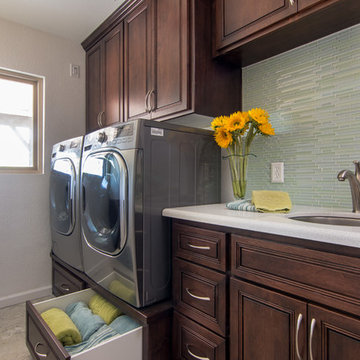
Laundry room off of the kitchen.
Brian Covington, Photographer
Inspiration för stora klassiska linjära grovkök, med vitt stänkskydd, stänkskydd i glaskakel, en undermonterad diskho, luckor med upphöjd panel, bänkskiva i kvarts, beige väggar, en tvättmaskin och torktumlare bredvid varandra, beiget golv och skåp i mörkt trä
Inspiration för stora klassiska linjära grovkök, med vitt stänkskydd, stänkskydd i glaskakel, en undermonterad diskho, luckor med upphöjd panel, bänkskiva i kvarts, beige väggar, en tvättmaskin och torktumlare bredvid varandra, beiget golv och skåp i mörkt trä
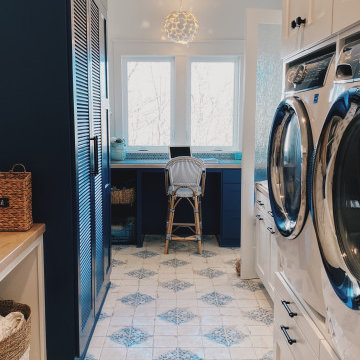
Idéer för ett flerfärgad grovkök, med blå skåp, marmorbänkskiva, blått stänkskydd, stänkskydd i glaskakel, vita väggar, klinkergolv i keramik, en tvättpelare och blått golv
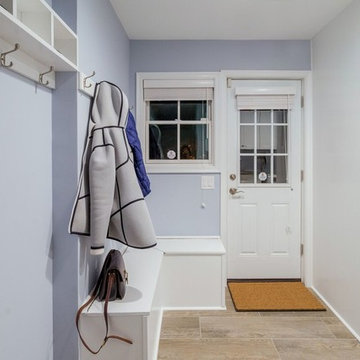
Inspiration för mellanstora klassiska grovkök, med en undermonterad diskho, skåp i shakerstil, vita skåp, granitbänkskiva, blått stänkskydd, stänkskydd i glaskakel, klinkergolv i porslin, en tvättmaskin och torktumlare bredvid varandra och blå väggar
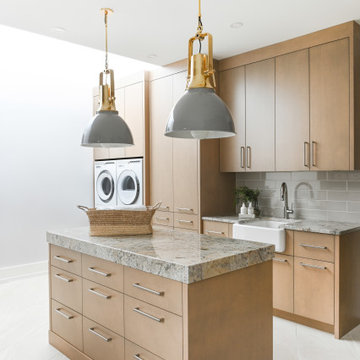
Inspiration för ett stort funkis beige parallellt beige grovkök med garderob, med en rustik diskho, släta luckor, skåp i ljust trä, bänkskiva i kvarts, grått stänkskydd, stänkskydd i glaskakel, vita väggar och klinkergolv i porslin

Updated Laundry & Pantry room. This customer needed extra storage for her laundry room as well as pantry storage as it is just off of the kitchen. Storage for small appliances was a priority as well as a design to maximize the space without cluttering the room. A new sink cabinet, upper cabinets, and a broom pantry were added on one wall. A small bench was added to set laundry bins while folding or loading the washing machines. This allows for easier access and less bending down to the floor for a couple in their retirement years. Tall pantry units with rollout shelves were installed. Another base cabinet with drawers and an upper cabinet for crafting items as included. Better storage inside the closet was added with rollouts for better access for the lower items. The space is much better utilized and offers more storage and better organization.
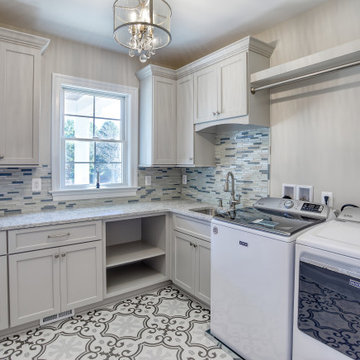
Idéer för en stor klassisk tvättstuga, med en undermonterad diskho, stänkskydd i glaskakel och en tvättmaskin och torktumlare bredvid varandra
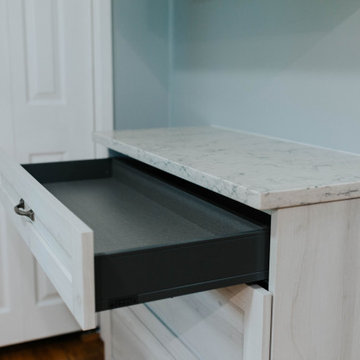
Updated Laundry & Pantry room. This customer needed extra storage for her laundry room as well as pantry storage as it is just off of the kitchen. Storage for small appliances was a priority as well as a design to maximize the space without cluttering the room. A new sink cabinet, upper cabinets, and a broom pantry were added on one wall. A small bench was added to set laundry bins while folding or loading the washing machines. This allows for easier access and less bending down to the floor for a couple in their retirement years. Tall pantry units with rollout shelves were installed. Another base cabinet with drawers and an upper cabinet for crafting items as included. Better storage inside the closet was added with rollouts for better access for the lower items. The space is much better utilized and offers more storage and better organization.
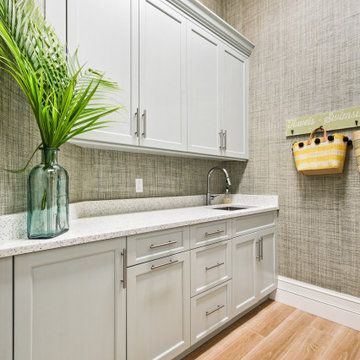
The ultimate coastal beach home situated on the shoreintracoastal waterway. The kitchen features white inset upper cabinetry balanced with rustic hickory base cabinets with a driftwood feel. The driftwood v-groove ceiling is framed in white beams. he 2 islands offer a great work space as well as an island for socializng.

Photography by: Dave Goldberg (Tapestry Images)
Foto på en mellanstor industriell u-formad tvättstuga, med en undermonterad diskho, släta luckor, vita skåp, bänkskiva i koppar, flerfärgad stänkskydd, stänkskydd i glaskakel, betonggolv och brunt golv
Foto på en mellanstor industriell u-formad tvättstuga, med en undermonterad diskho, släta luckor, vita skåp, bänkskiva i koppar, flerfärgad stänkskydd, stänkskydd i glaskakel, betonggolv och brunt golv
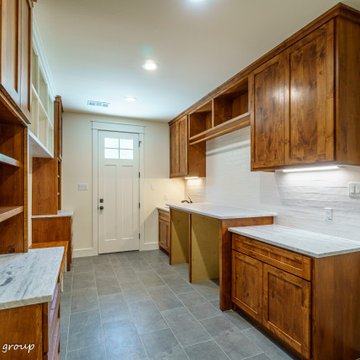
Mudroom / Laundry
This room sits between two garages and has direct access to the exterior.
Exempel på ett mellanstort rustikt vit parallellt vitt grovkök, med en enkel diskho, släta luckor, skåp i mörkt trä, granitbänkskiva, vitt stänkskydd, stänkskydd i glaskakel, skiffergolv, en tvättmaskin och torktumlare bredvid varandra och svart golv
Exempel på ett mellanstort rustikt vit parallellt vitt grovkök, med en enkel diskho, släta luckor, skåp i mörkt trä, granitbänkskiva, vitt stänkskydd, stänkskydd i glaskakel, skiffergolv, en tvättmaskin och torktumlare bredvid varandra och svart golv
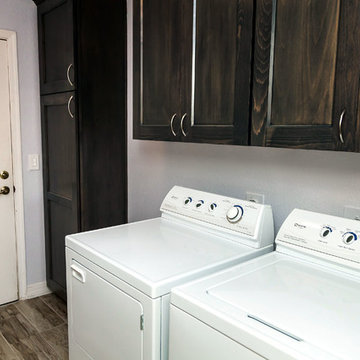
i2i Films
Idéer för en modern parallell tvättstuga, med en undermonterad diskho, luckor med infälld panel, skåp i mörkt trä, granitbänkskiva, grått stänkskydd, stänkskydd i glaskakel och ljust trägolv
Idéer för en modern parallell tvättstuga, med en undermonterad diskho, luckor med infälld panel, skåp i mörkt trä, granitbänkskiva, grått stänkskydd, stänkskydd i glaskakel och ljust trägolv
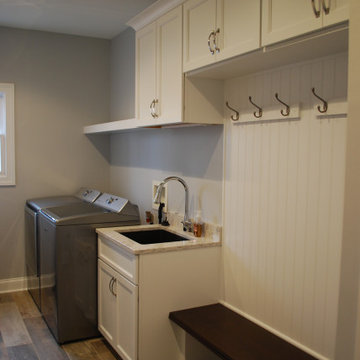
Bild på en stor vintage vita u-formad vitt tvättstuga, med en rustik diskho, skåp i shakerstil, vita skåp, bänkskiva i kvarts, grått stänkskydd, stänkskydd i glaskakel, mellanmörkt trägolv och brunt golv
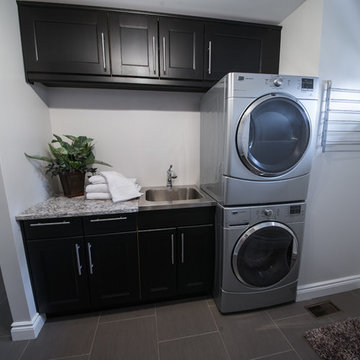
Getting into the spirit of the day is easy in a kitchen renovation that creates ease and calm. We crafted a personal visual for our clients with an abundance of sleek black, vibrant splashes of stainless steel, and natural light. This Ottawa, Ontario kitchen blooms with custom design, made to order with IKEA cabinets and an imaginative design team.
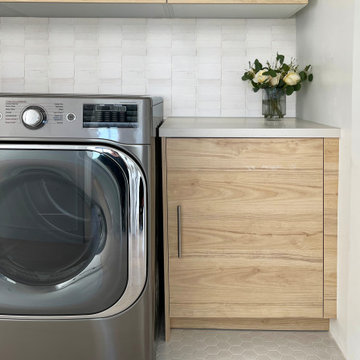
Contemporary Small Laundry Room with zellige backsplash tiles.
Foto på en liten funkis vita tvättstuga, med skåp i ljust trä, bänkskiva i kvarts, vitt stänkskydd, stänkskydd i terrakottakakel, vita väggar, klinkergolv i porslin, en tvättmaskin och torktumlare bredvid varandra och vitt golv
Foto på en liten funkis vita tvättstuga, med skåp i ljust trä, bänkskiva i kvarts, vitt stänkskydd, stänkskydd i terrakottakakel, vita väggar, klinkergolv i porslin, en tvättmaskin och torktumlare bredvid varandra och vitt golv
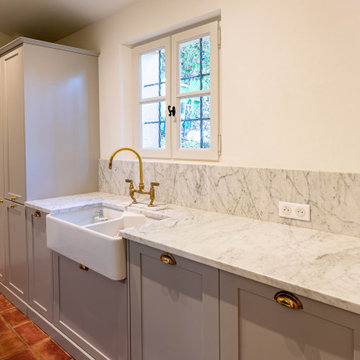
Medelhavsstil inredning av en mellanstor vita linjär vitt tvättstuga, med en rustik diskho, marmorbänkskiva, grått stänkskydd, stänkskydd i terrakottakakel, vita väggar och tegelgolv
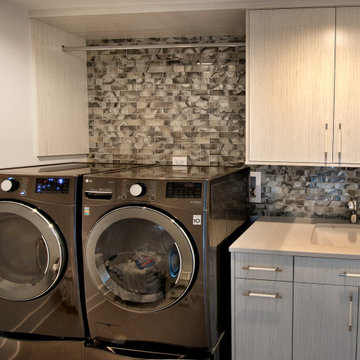
Every detail of this new construction home was planned and thought of. From the door knobs to light fixtures this home turned into a modern farmhouse master piece! The Highland Park family of 6 aimed to create an oasis for their extended family and friends to enjoy. We added a large sectional, extra island space and a spacious outdoor setup to complete this goal. Our tile selections added special details to the bathrooms, mudroom and laundry room. The lighting lit up the gorgeous wallpaper and paint selections. To top it off the accessories were the perfect way to accentuate the style and excitement within this home! This project is truly one of our favorites. Hopefully we can enjoy cocktails in the pool soon!
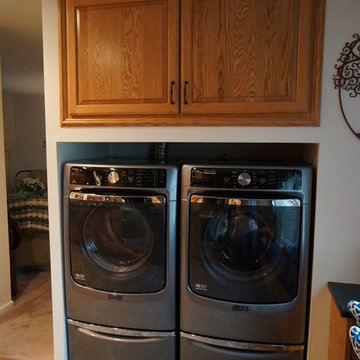
This kitchen renovation brings a taste of the southwest to the Jamison, PA home. The distinctive design and color scheme is brought to life by the beautiful handmade terracotta tiles, which is complemented by the warm wood tones of the kitchen cabinets. Extra features like a dish drawer cabinet, countertop pot filler, built in laundry center, and chimney hood add to both the style and practical elements of the kitchen.
6