251 foton på tvättstuga, med stänkskydd i glaskakel
Sortera efter:
Budget
Sortera efter:Populärt i dag
21 - 40 av 251 foton
Artikel 1 av 3
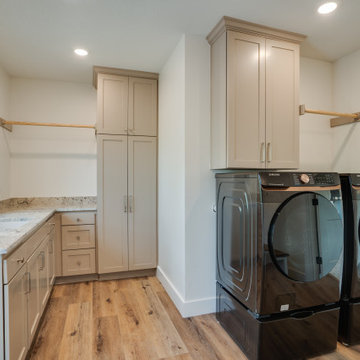
Taupe cabinets, hanging racks, laundry sink overlooking backyard and lots of cabinetry.
Exempel på en mellanstor lantlig beige l-formad beige tvättstuga enbart för tvätt, med skåp i shakerstil, beige skåp, granitbänkskiva, beige stänkskydd, vita väggar, ljust trägolv, en tvättmaskin och torktumlare bredvid varandra och brunt golv
Exempel på en mellanstor lantlig beige l-formad beige tvättstuga enbart för tvätt, med skåp i shakerstil, beige skåp, granitbänkskiva, beige stänkskydd, vita väggar, ljust trägolv, en tvättmaskin och torktumlare bredvid varandra och brunt golv
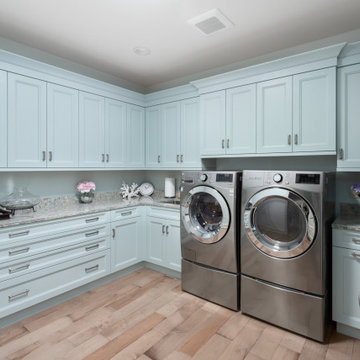
Inspiration för en vintage flerfärgade l-formad flerfärgat tvättstuga enbart för tvätt, med en undermonterad diskho, luckor med infälld panel, blå skåp, granitbänkskiva, blå väggar, mellanmörkt trägolv, en tvättmaskin och torktumlare bredvid varandra och brunt golv

Cabinetry: Starmark
Style: Bridgeport w/ Five Piece Drawer Fronts
Finish: Cherry Natural/Maple White
Countertop: (Contractor Provided)
Sink: (Contractor Provided)
Hardware: (Contractor Provided)
Tile: (Contractor Provided)
Designer: Andrea Yeip
Builder/Contractor: Holsbeke Construction

Exempel på ett klassiskt flerfärgad parallellt flerfärgat grovkök, med en undermonterad diskho, luckor med upphöjd panel, vita skåp, granitbänkskiva, flerfärgad stänkskydd, flerfärgade väggar, en tvättmaskin och torktumlare bredvid varandra och vitt golv

Foto på en mellanstor lantlig flerfärgade parallell tvättstuga enbart för tvätt, med en undermonterad diskho, skåp i shakerstil, vita skåp, granitbänkskiva, vita väggar, kalkstensgolv, en tvättmaskin och torktumlare bredvid varandra och svart golv

Idéer för att renovera ett vintage vit parallellt vitt grovkök, med en undermonterad diskho, skåp i shakerstil, vita skåp, granitbänkskiva, beige stänkskydd, gröna väggar, klinkergolv i keramik, en tvättmaskin och torktumlare bredvid varandra och vitt golv

The Utilities Room- Combining laundry, Mudroom and Pantry.
Inredning av ett modernt mellanstort vit parallellt vitt grovkök, med en nedsänkt diskho, skåp i shakerstil, grå skåp, bänkskiva i kvarts, grått stänkskydd, stänkskydd i glaskakel, vita väggar, betonggolv, en tvättmaskin och torktumlare bredvid varandra och svart golv
Inredning av ett modernt mellanstort vit parallellt vitt grovkök, med en nedsänkt diskho, skåp i shakerstil, grå skåp, bänkskiva i kvarts, grått stänkskydd, stänkskydd i glaskakel, vita väggar, betonggolv, en tvättmaskin och torktumlare bredvid varandra och svart golv

The laundry room was designed to serve many purposes besides just laundry. It includes a gift wrapping station, laundry chute, fold down ironing board, vacuum and mop storage, lap top work area and a dog feeding station. The center table was designed for folding and the three rolling laundry carts fit neatly underneath. The dark grey tiles and dark quartz countertop contrast with the light wood cabinets.
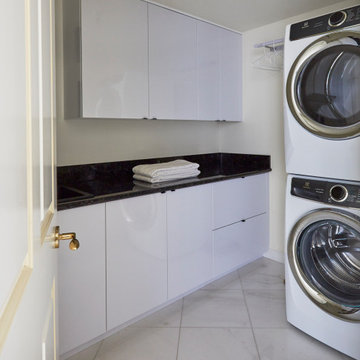
Idéer för små funkis linjära svart tvättstugor enbart för tvätt, med en undermonterad diskho, släta luckor, vita skåp, granitbänkskiva, svart stänkskydd, vita väggar, marmorgolv, en tvättpelare och vitt golv

Eklektisk inredning av ett mellanstort flerfärgad parallellt flerfärgat grovkök, med en rustik diskho, luckor med infälld panel, beige skåp, granitbänkskiva, flerfärgad stänkskydd, grå väggar, betonggolv, en tvättmaskin och torktumlare bredvid varandra och flerfärgat golv
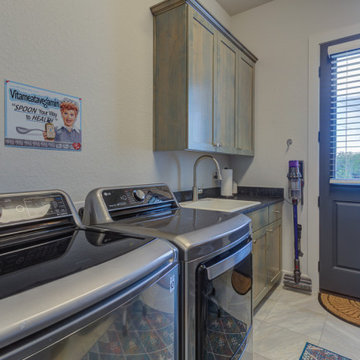
Idéer för mellanstora vintage parallella svart tvättstugor enbart för tvätt, med en nedsänkt diskho, skåp i shakerstil, blå skåp, granitbänkskiva, svart stänkskydd, klinkergolv i porslin, en tvättmaskin och torktumlare bredvid varandra och grått golv
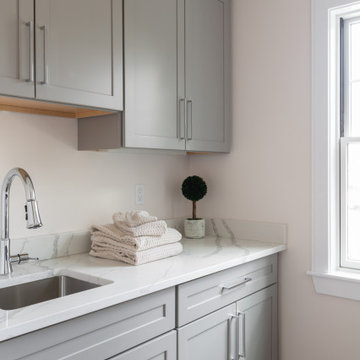
Needham Spec House. Second Floor Laundry room: Laundry cabinets Schrock. Quartz counter. Schrock Trim color Benjamin Moore Chantilly Lace. Wall color and lights provided by BUYER. Photography by Sheryl Kalis. Construction by Veatch Property Development.

This laundry room/ office space, kitchen and bar area were completed renovated and brought into the 21st century. Updates include all new appliances, cabinet upgrades including custom storage racks for spices, cookie sheets, pantry storage with roll outs and more all while keeping with the home's colonial style.

Lovely small laundry with folding area and side by side washer and dryer.
Exempel på ett litet modernt grå u-format grått grovkök, med en undermonterad diskho, luckor med infälld panel, grå skåp, granitbänkskiva, beige stänkskydd, vita väggar, mellanmörkt trägolv, en tvättmaskin och torktumlare bredvid varandra och brunt golv
Exempel på ett litet modernt grå u-format grått grovkök, med en undermonterad diskho, luckor med infälld panel, grå skåp, granitbänkskiva, beige stänkskydd, vita väggar, mellanmörkt trägolv, en tvättmaskin och torktumlare bredvid varandra och brunt golv

This 6,000sf luxurious custom new construction 5-bedroom, 4-bath home combines elements of open-concept design with traditional, formal spaces, as well. Tall windows, large openings to the back yard, and clear views from room to room are abundant throughout. The 2-story entry boasts a gently curving stair, and a full view through openings to the glass-clad family room. The back stair is continuous from the basement to the finished 3rd floor / attic recreation room.
The interior is finished with the finest materials and detailing, with crown molding, coffered, tray and barrel vault ceilings, chair rail, arched openings, rounded corners, built-in niches and coves, wide halls, and 12' first floor ceilings with 10' second floor ceilings.
It sits at the end of a cul-de-sac in a wooded neighborhood, surrounded by old growth trees. The homeowners, who hail from Texas, believe that bigger is better, and this house was built to match their dreams. The brick - with stone and cast concrete accent elements - runs the full 3-stories of the home, on all sides. A paver driveway and covered patio are included, along with paver retaining wall carved into the hill, creating a secluded back yard play space for their young children.
Project photography by Kmieick Imagery.
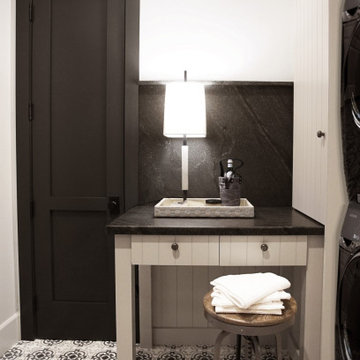
Heather Ryan, Interior Designer H.Ryan Studio - Scottsdale, AZ www.hryanstudio.com
Exempel på en mellanstor svarta u-formad svart tvättstuga enbart för tvätt, med en rustik diskho, släta luckor, grå skåp, granitbänkskiva, svart stänkskydd, vita väggar och en tvättmaskin och torktumlare bredvid varandra
Exempel på en mellanstor svarta u-formad svart tvättstuga enbart för tvätt, med en rustik diskho, släta luckor, grå skåp, granitbänkskiva, svart stänkskydd, vita väggar och en tvättmaskin och torktumlare bredvid varandra

Photo by Linda Oyama-Bryan
Inspiration för en stor amerikansk bruna l-formad brunt tvättstuga enbart för tvätt, med en undermonterad diskho, luckor med infälld panel, vita skåp, granitbänkskiva, brunt stänkskydd, beige väggar, skiffergolv, en tvättmaskin och torktumlare bredvid varandra och flerfärgat golv
Inspiration för en stor amerikansk bruna l-formad brunt tvättstuga enbart för tvätt, med en undermonterad diskho, luckor med infälld panel, vita skåp, granitbänkskiva, brunt stänkskydd, beige väggar, skiffergolv, en tvättmaskin och torktumlare bredvid varandra och flerfärgat golv

The ultimate coastal beach home situated on the shoreintracoastal waterway. The kitchen features white inset upper cabinetry balanced with rustic hickory base cabinets with a driftwood feel. The driftwood v-groove ceiling is framed in white beams. he 2 islands offer a great work space as well as an island for socializng.

The laundry area of this Mid Century Modern Home was originally located in the garage. So, the team took a portion of the garage and enclosed it to create a spacious new laundry, mudroom and walk in pantry area. Glass geometric accent tile provides a playful touch, while porcelain terrazzo patterned floor tile provides durability while honoring the mid century design.

This dark, dreary kitchen was large, but not being used well. The family of 7 had outgrown the limited storage and experienced traffic bottlenecks when in the kitchen together. A bright, cheerful and more functional kitchen was desired, as well as a new pantry space.
We gutted the kitchen and closed off the landing through the door to the garage to create a new pantry. A frosted glass pocket door eliminates door swing issues. In the pantry, a small access door opens to the garage so groceries can be loaded easily. Grey wood-look tile was laid everywhere.
We replaced the small window and added a 6’x4’ window, instantly adding tons of natural light. A modern motorized sheer roller shade helps control early morning glare. Three free-floating shelves are to the right of the window for favorite décor and collectables.
White, ceiling-height cabinets surround the room. The full-overlay doors keep the look seamless. Double dishwashers, double ovens and a double refrigerator are essentials for this busy, large family. An induction cooktop was chosen for energy efficiency, child safety, and reliability in cooking. An appliance garage and a mixer lift house the much-used small appliances.
An ice maker and beverage center were added to the side wall cabinet bank. The microwave and TV are hidden but have easy access.
The inspiration for the room was an exclusive glass mosaic tile. The large island is a glossy classic blue. White quartz countertops feature small flecks of silver. Plus, the stainless metal accent was even added to the toe kick!
Upper cabinet, under-cabinet and pendant ambient lighting, all on dimmers, was added and every light (even ceiling lights) is LED for energy efficiency.
White-on-white modern counter stools are easy to clean. Plus, throughout the room, strategically placed USB outlets give tidy charging options.
251 foton på tvättstuga, med stänkskydd i glaskakel
2