360 foton på tvättstuga, med stänkskydd i glaskakel
Sortera efter:
Budget
Sortera efter:Populärt i dag
101 - 120 av 360 foton
Artikel 1 av 3
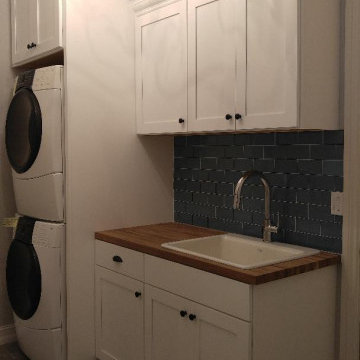
Klassisk inredning av en mellanstor bruna linjär brunt tvättstuga enbart för tvätt, med en nedsänkt diskho, skåp i shakerstil, vita skåp, träbänkskiva, grå väggar, en tvättpelare, blått stänkskydd, stänkskydd i glaskakel, klinkergolv i porslin och grått golv
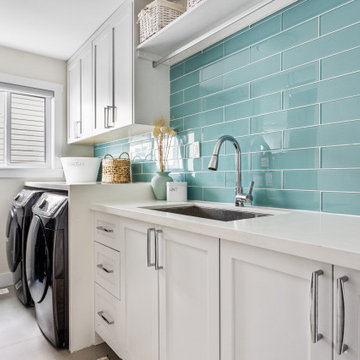
Contemporary laundry room with subway tile
Idéer för en stor maritim vita linjär tvättstuga enbart för tvätt, med en undermonterad diskho, skåp i shakerstil, vita skåp, grönt stänkskydd, stänkskydd i glaskakel, vita väggar, klinkergolv i keramik, en tvättmaskin och torktumlare bredvid varandra och vitt golv
Idéer för en stor maritim vita linjär tvättstuga enbart för tvätt, med en undermonterad diskho, skåp i shakerstil, vita skåp, grönt stänkskydd, stänkskydd i glaskakel, vita väggar, klinkergolv i keramik, en tvättmaskin och torktumlare bredvid varandra och vitt golv

Having a place to hang your bag and slide off your shoes before entering the home is a smart idea!
This custom designed laundry/mudroom/doggy den was recently completed for our client and features inset Shaker doors and drawer fronts and solid wood butcher block countertops fabricated in our shop!
To say they love it, is an understatement!
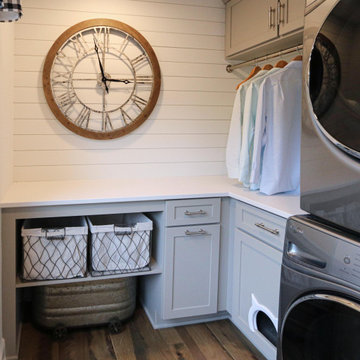
In this laundry room, Medallion Silverline cabinetry in Lancaster door painted in Macchiato was installed. A Kitty Pass door was installed on the base cabinet to hide the family cat’s litterbox. A rod was installed for hanging clothes. The countertop is Eternia Finley quartz in the satin finish.

Santa Barbara Laundry Room - Coastal vibes with clean, contemporary esthetic
Maritim inredning av en mellanstor vita linjär vitt tvättstuga enbart för tvätt, med en undermonterad diskho, släta luckor, grå skåp, bänkskiva i kvarts, blått stänkskydd, stänkskydd i glaskakel, vita väggar, vinylgolv, en tvättpelare och brunt golv
Maritim inredning av en mellanstor vita linjär vitt tvättstuga enbart för tvätt, med en undermonterad diskho, släta luckor, grå skåp, bänkskiva i kvarts, blått stänkskydd, stänkskydd i glaskakel, vita väggar, vinylgolv, en tvättpelare och brunt golv
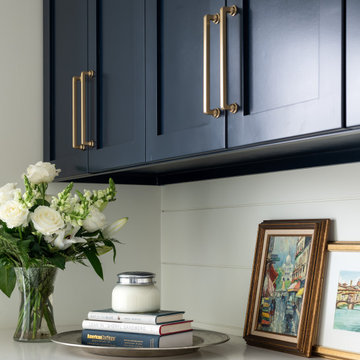
Inspiration för en stor vintage vita parallell vitt tvättstuga enbart för tvätt, med en undermonterad diskho, skåp i shakerstil, blå skåp, bänkskiva i kvarts, vita väggar, klinkergolv i porslin, en tvättmaskin och torktumlare bredvid varandra och flerfärgat golv

This dark, dreary kitchen was large, but not being used well. The family of 7 had outgrown the limited storage and experienced traffic bottlenecks when in the kitchen together. A bright, cheerful and more functional kitchen was desired, as well as a new pantry space.
We gutted the kitchen and closed off the landing through the door to the garage to create a new pantry. A frosted glass pocket door eliminates door swing issues. In the pantry, a small access door opens to the garage so groceries can be loaded easily. Grey wood-look tile was laid everywhere.
We replaced the small window and added a 6’x4’ window, instantly adding tons of natural light. A modern motorized sheer roller shade helps control early morning glare. Three free-floating shelves are to the right of the window for favorite décor and collectables.
White, ceiling-height cabinets surround the room. The full-overlay doors keep the look seamless. Double dishwashers, double ovens and a double refrigerator are essentials for this busy, large family. An induction cooktop was chosen for energy efficiency, child safety, and reliability in cooking. An appliance garage and a mixer lift house the much-used small appliances.
An ice maker and beverage center were added to the side wall cabinet bank. The microwave and TV are hidden but have easy access.
The inspiration for the room was an exclusive glass mosaic tile. The large island is a glossy classic blue. White quartz countertops feature small flecks of silver. Plus, the stainless metal accent was even added to the toe kick!
Upper cabinet, under-cabinet and pendant ambient lighting, all on dimmers, was added and every light (even ceiling lights) is LED for energy efficiency.
White-on-white modern counter stools are easy to clean. Plus, throughout the room, strategically placed USB outlets give tidy charging options.

Idéer för lantliga parallella grått tvättstugor enbart för tvätt, med en undermonterad diskho, luckor med infälld panel, vita skåp, marmorbänkskiva, vitt stänkskydd, stänkskydd i glaskakel, vita väggar, klinkergolv i keramik, en tvättmaskin och torktumlare bredvid varandra och vitt golv

We added a pool house to provide a shady space adjacent to the pool and stone terrace. For cool nights there is a 5ft wide wood burning fireplace and flush mounted infrared heaters. For warm days, there's an outdoor kitchen with refrigerated beverage drawers and an ice maker. The trim and brick details compliment the original Georgian architecture. We chose the classic cast stone fireplace surround to also complement the traditional architecture.
We also added a mud rm with laundry and pool bath behind the new pool house.
Photos by Chris Marshall

Idéer för att renovera en stor vintage beige l-formad beige tvättstuga enbart för tvätt, med en undermonterad diskho, luckor med infälld panel, beige skåp, bänkskiva i kvarts, beige stänkskydd, blå väggar, klinkergolv i keramik, en tvättmaskin och torktumlare bredvid varandra och beiget golv
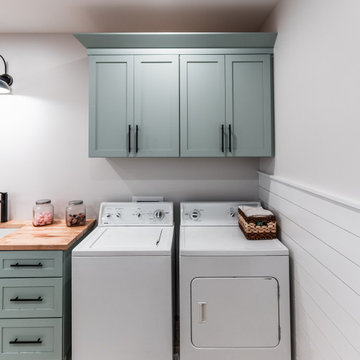
Fields of corn stalks outside the window compliment the blue cabinetry of this beautiful laundry. The warm wood butcher block top is a nice contrast.

Architect: Domain Design Architects
Photography: Joe Belcovson Photography
Foto på en stor retro vita parallell tvättstuga enbart för tvätt, med en undermonterad diskho, släta luckor, skåp i mellenmörkt trä, bänkskiva i kvarts, grönt stänkskydd, stänkskydd i glaskakel, vita väggar, kalkstensgolv, en tvättpelare och flerfärgat golv
Foto på en stor retro vita parallell tvättstuga enbart för tvätt, med en undermonterad diskho, släta luckor, skåp i mellenmörkt trä, bänkskiva i kvarts, grönt stänkskydd, stänkskydd i glaskakel, vita väggar, kalkstensgolv, en tvättpelare och flerfärgat golv
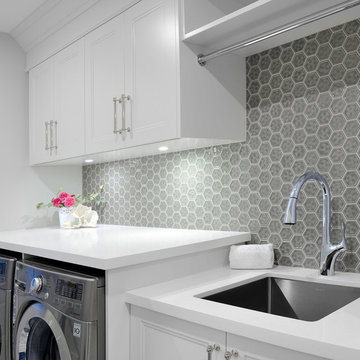
Glass mosaic tiled backsplash, recessed panel millwork/cabiners, side by side washer and dryer, mosaic floor tile, hanging rod, undermount sink, single lever faucet, quartz countertops, built in pantry style millwork for storage.
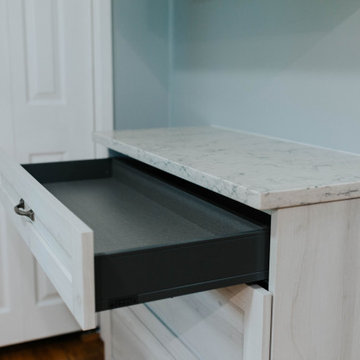
Updated Laundry & Pantry room. This customer needed extra storage for her laundry room as well as pantry storage as it is just off of the kitchen. Storage for small appliances was a priority as well as a design to maximize the space without cluttering the room. A new sink cabinet, upper cabinets, and a broom pantry were added on one wall. A small bench was added to set laundry bins while folding or loading the washing machines. This allows for easier access and less bending down to the floor for a couple in their retirement years. Tall pantry units with rollout shelves were installed. Another base cabinet with drawers and an upper cabinet for crafting items as included. Better storage inside the closet was added with rollouts for better access for the lower items. The space is much better utilized and offers more storage and better organization.
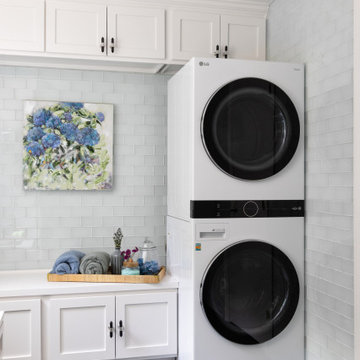
Klassisk inredning av en vita parallell vitt tvättstuga enbart för tvätt, med luckor med infälld panel, vita skåp, bänkskiva i kvarts, blått stänkskydd, stänkskydd i glaskakel, klinkergolv i porslin, en tvättpelare och grått golv
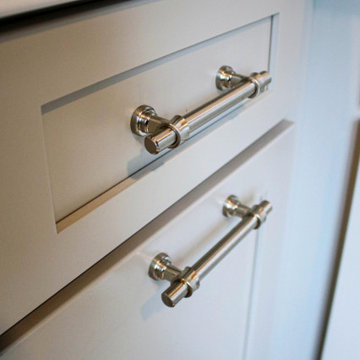
In this laundry room, Medallion Silverline cabinetry in Lancaster door painted in Macchiato was installed. A Kitty Pass door was installed on the base cabinet to hide the family cat’s litterbox. A rod was installed for hanging clothes. The countertop is Eternia Finley quartz in the satin finish.
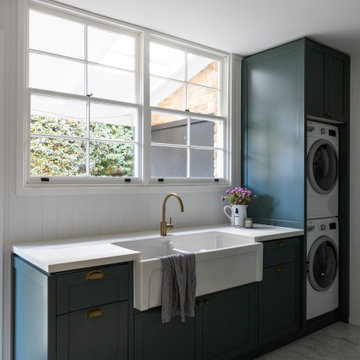
Combined laundry and butler's pantry
Inspiration för ett vintage grovkök, med skåp i shakerstil och marmorgolv
Inspiration för ett vintage grovkök, med skåp i shakerstil och marmorgolv
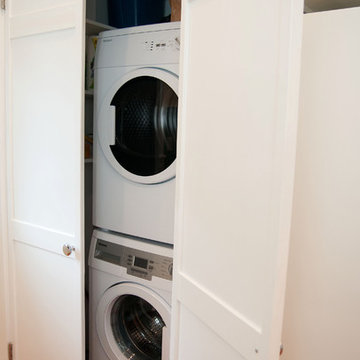
A laundry room off the kitchen provides extra storage and a stacked washer and dryer.
Idéer för mellanstora retro u-formade tvättstugor, med en rustik diskho, skåp i shakerstil, vita skåp, träbänkskiva, blått stänkskydd, stänkskydd i glaskakel och mellanmörkt trägolv
Idéer för mellanstora retro u-formade tvättstugor, med en rustik diskho, skåp i shakerstil, vita skåp, träbänkskiva, blått stänkskydd, stänkskydd i glaskakel och mellanmörkt trägolv
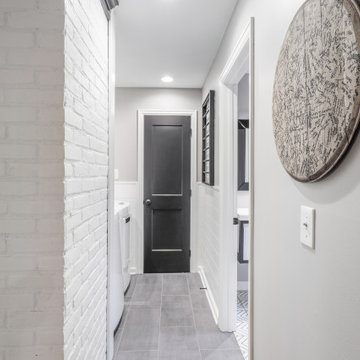
A new laundry nook was created adjacent to the powder room addition. A doorway opening was made to allow for a new closet to be built in above the existing basement stairs. Shiplap wainscot surrounds the space.
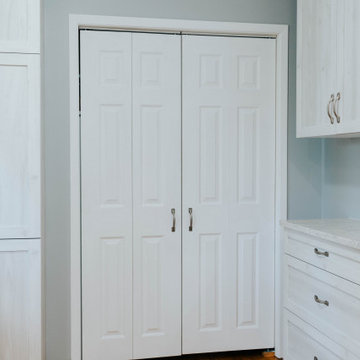
Updated Laundry & Pantry room. This customer needed extra storage for her laundry room as well as pantry storage as it is just off of the kitchen. Storage for small appliances was a priority as well as a design to maximize the space without cluttering the room. A new sink cabinet, upper cabinets, and a broom pantry were added on one wall. A small bench was added to set laundry bins while folding or loading the washing machines. This allows for easier access and less bending down to the floor for a couple in their retirement years. Tall pantry units with rollout shelves were installed. Another base cabinet with drawers and an upper cabinet for crafting items as included. Better storage inside the closet was added with rollouts for better access for the lower items. The space is much better utilized and offers more storage and better organization.
360 foton på tvättstuga, med stänkskydd i glaskakel
6