109 foton på tvättstuga, med stänkskydd i keramik
Sortera efter:
Budget
Sortera efter:Populärt i dag
41 - 60 av 109 foton
Artikel 1 av 3
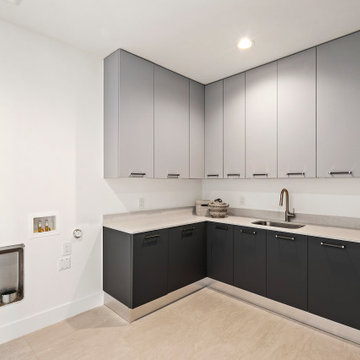
Mudroom designed By Darash with White Matte Opaque Fenix cabinets anti-scratch material, with handles, white countertop drop-in sink, high arc faucet, black and white modern style.
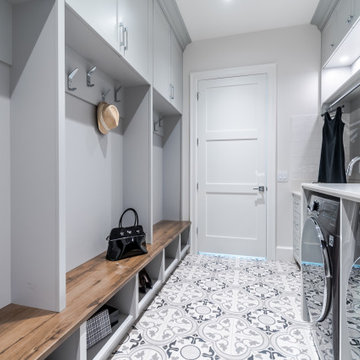
Mudroom Laundry Room
Foto på ett mellanstort amerikanskt vit parallellt grovkök, med en undermonterad diskho, skåp i shakerstil, grå skåp, bänkskiva i kvarts, vitt stänkskydd, stänkskydd i keramik, grå väggar, klinkergolv i porslin, en tvättmaskin och torktumlare bredvid varandra och flerfärgat golv
Foto på ett mellanstort amerikanskt vit parallellt grovkök, med en undermonterad diskho, skåp i shakerstil, grå skåp, bänkskiva i kvarts, vitt stänkskydd, stänkskydd i keramik, grå väggar, klinkergolv i porslin, en tvättmaskin och torktumlare bredvid varandra och flerfärgat golv
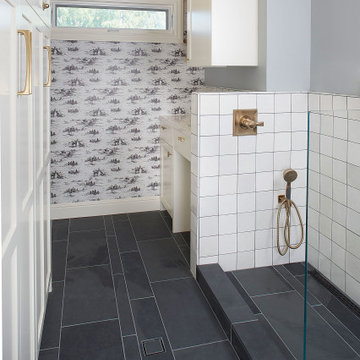
Photography Copyright Peter Medilek Photography
Inspiration för ett litet vintage vit vitt grovkök, med en undermonterad diskho, skåp i shakerstil, vita skåp, bänkskiva i kvarts, vitt stänkskydd, stänkskydd i keramik, grå väggar, marmorgolv, en tvättpelare och vitt golv
Inspiration för ett litet vintage vit vitt grovkök, med en undermonterad diskho, skåp i shakerstil, vita skåp, bänkskiva i kvarts, vitt stänkskydd, stänkskydd i keramik, grå väggar, marmorgolv, en tvättpelare och vitt golv
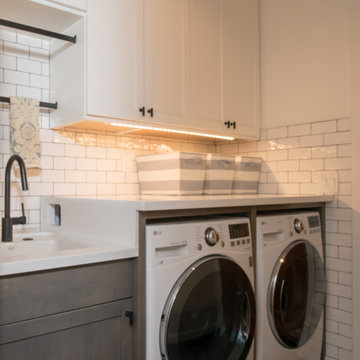
This compact dual purpose laundry mudroom is the point of entry for a busy family of four.
One side provides laundry facilities including a deep laundry sink, dry rack, a folding surface and storage. The other side of the room has the home's electrical panel and a boot bench complete with shoe cubbies, hooks and a bench.
The flooring is rubber.
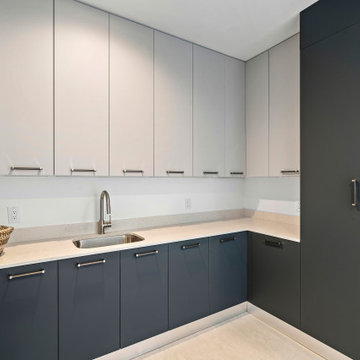
Mudroom designed By Darash with White Matte Opaque Fenix cabinets anti-scratch material, with handles, white countertop drop-in sink, high arc faucet, black and white modern style.

Idéer för att renovera ett mellanstort vintage vit linjärt vitt grovkök, med luckor med infälld panel, blå skåp, bänkskiva i kvartsit, vitt stänkskydd, stänkskydd i keramik, grå väggar, klinkergolv i porslin, en tvättmaskin och torktumlare bredvid varandra och blått golv

Une pièce indispensable souvent oubliée
En complément de notre activité de cuisiniste, nous réalisons régulièrement des lingeries/ buanderies.
Fonctionnelle et esthétique
Venez découvrir dans notre showroom à Déville lès Rouen une lingerie/buanderie sur mesure.
Nous avons conçu une implantation fonctionnelle : un plan de travail en inox avec évier soudé et mitigeur, des paniers à linges intégrés en sous-plan, un espace de rangement pour les produits ménagers et une penderie pour suspendre quelques vêtements en attente de repassage.
Le lave-linge et le sèche-linge Miele sont superposés grâce au tiroir de rangement qui offre une tablette pour poser un panier afin de décharger le linge.
L’armoire séchante d’Asko vient compléter notre lingerie, véritable atout méconnu.
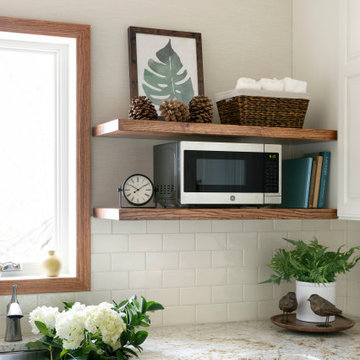
Idéer för att renovera ett litet amerikanskt vit parallellt vitt grovkök, med en undermonterad diskho, luckor med upphöjd panel, vita skåp, granitbänkskiva, vitt stänkskydd, stänkskydd i keramik, beige väggar, vinylgolv, en tvättpelare och beiget golv

This laundry room "plus" sits just off the kitchen and triples as a pet washing/grooming station and secondary kitchen storage space. A true utility closet that used to be a standard laundry/mud room when entering from the garage.
Cabinets are from Ultracraft - Rockford door in Arctic White on Maple. Hardware is from Alno - Charlie 4" pull in polished chrome. Countertops are Raw Concrete 3cm quartz from Ceasarstone and wall tile is Interceramic 3x6 White tile from their Wall Tile Collection. Also from Interceramic is the pet shower floor - a 1" hex mosaic in White from the Restoration collection. The floors are Crossville Ready to Wear 12x24 in their Perfect Fit color.
Faucet, handshower, trim and valve are from Delta - Trinsic and Compel series, all in Chrome. The laundry sink is the Quartus R15 stainless steel from Blanco and Elkay provided the hose bib - also in Chrome. Drains for both the pet shower and water filling station are chrome from Ebbe.

From little things, big things grow. This project originated with a request for a custom sofa. It evolved into decorating and furnishing the entire lower floor of an urban apartment. The distinctive building featured industrial origins and exposed metal framed ceilings. Part of our brief was to address the unfinished look of the ceiling, while retaining the soaring height. The solution was to box out the trimmers between each beam, strengthening the visual impact of the ceiling without detracting from the industrial look or ceiling height.
We also enclosed the void space under the stairs to create valuable storage and completed a full repaint to round out the building works. A textured stone paint in a contrasting colour was applied to the external brick walls to soften the industrial vibe. Floor rugs and window treatments added layers of texture and visual warmth. Custom designed bookshelves were created to fill the double height wall in the lounge room.
With the success of the living areas, a kitchen renovation closely followed, with a brief to modernise and consider functionality. Keeping the same footprint, we extended the breakfast bar slightly and exchanged cupboards for drawers to increase storage capacity and ease of access. During the kitchen refurbishment, the scope was again extended to include a redesign of the bathrooms, laundry and powder room.
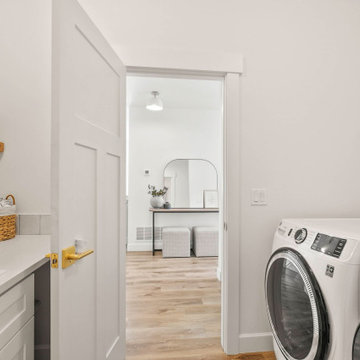
Laundry room
Idéer för att renovera en mellanstor lantlig vita parallell vitt tvättstuga enbart för tvätt, med en allbänk, skåp i shakerstil, vita skåp, bänkskiva i kvarts, vitt stänkskydd, stänkskydd i keramik, vita väggar, ljust trägolv, en tvättmaskin och torktumlare bredvid varandra och brunt golv
Idéer för att renovera en mellanstor lantlig vita parallell vitt tvättstuga enbart för tvätt, med en allbänk, skåp i shakerstil, vita skåp, bänkskiva i kvarts, vitt stänkskydd, stänkskydd i keramik, vita väggar, ljust trägolv, en tvättmaskin och torktumlare bredvid varandra och brunt golv

This custom home, sitting above the City within the hills of Corvallis, was carefully crafted with attention to the smallest detail. The homeowners came to us with a vision of their dream home, and it was all hands on deck between the G. Christianson team and our Subcontractors to create this masterpiece! Each room has a theme that is unique and complementary to the essence of the home, highlighted in the Swamp Bathroom and the Dogwood Bathroom. The home features a thoughtful mix of materials, using stained glass, tile, art, wood, and color to create an ambiance that welcomes both the owners and visitors with warmth. This home is perfect for these homeowners, and fits right in with the nature surrounding the home!
Bild på ett mellanstort amerikanskt brun parallellt brunt grovkök, med en nedsänkt diskho, skåp i shakerstil, vita skåp, träbänkskiva, grått stänkskydd, stänkskydd i keramik, grå väggar, vinylgolv, en tvättmaskin och torktumlare bredvid varandra och vitt golv

Modern Laundry room in new build concealed behind the kitchen.
Foto på ett stort funkis vit parallellt grovkök, med en enkel diskho, vita skåp, marmorbänkskiva, beige stänkskydd, stänkskydd i keramik, beige väggar, marmorgolv, en tvättpelare och vitt golv
Foto på ett stort funkis vit parallellt grovkök, med en enkel diskho, vita skåp, marmorbänkskiva, beige stänkskydd, stänkskydd i keramik, beige väggar, marmorgolv, en tvättpelare och vitt golv

Inspiration för mellanstora moderna linjära vitt tvättstugor enbart för tvätt, med en nedsänkt diskho, släta luckor, beige skåp, träbänkskiva, beige stänkskydd, stänkskydd i keramik, vita väggar, klinkergolv i porslin, en tvättpelare och beiget golv
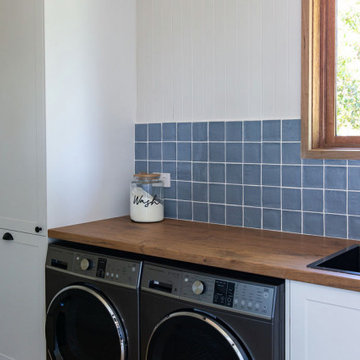
Country style laundry renovation in Merrijig. Featuring white satin shaker style cabinetry and laminate benchtops.
Inspiration för ett stort lantligt parallellt grovkök, med en enkel diskho, skåp i shakerstil, vita skåp, laminatbänkskiva, blått stänkskydd, stänkskydd i keramik, vita väggar och en tvättmaskin och torktumlare bredvid varandra
Inspiration för ett stort lantligt parallellt grovkök, med en enkel diskho, skåp i shakerstil, vita skåp, laminatbänkskiva, blått stänkskydd, stänkskydd i keramik, vita väggar och en tvättmaskin och torktumlare bredvid varandra

Idéer för ett lantligt vit l-format grovkök, med skåp i shakerstil, blå skåp, granitbänkskiva, vitt stänkskydd, stänkskydd i keramik, beige väggar, klinkergolv i keramik och flerfärgat golv
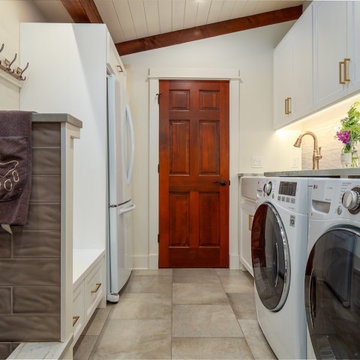
Custom luxury laundry room, mud room, and dog shower
Idéer för att renovera en mellanstor rustik vita parallell vitt tvättstuga enbart för tvätt, med luckor med infälld panel, vita skåp, bänkskiva i kvartsit, vitt stänkskydd, stänkskydd i keramik, vita väggar, klinkergolv i keramik och grått golv
Idéer för att renovera en mellanstor rustik vita parallell vitt tvättstuga enbart för tvätt, med luckor med infälld panel, vita skåp, bänkskiva i kvartsit, vitt stänkskydd, stänkskydd i keramik, vita väggar, klinkergolv i keramik och grått golv
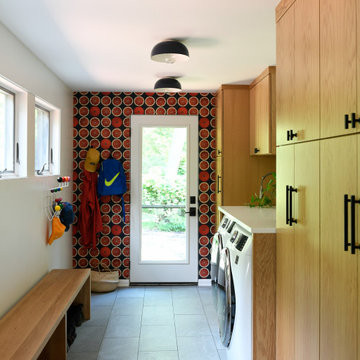
Exempel på ett mellanstort retro vit u-format vitt grovkök, med en nedsänkt diskho, släta luckor, skåp i ljust trä, marmorbänkskiva, vitt stänkskydd, stänkskydd i keramik, vita väggar, klinkergolv i keramik, en tvättmaskin och torktumlare bredvid varandra och grått golv
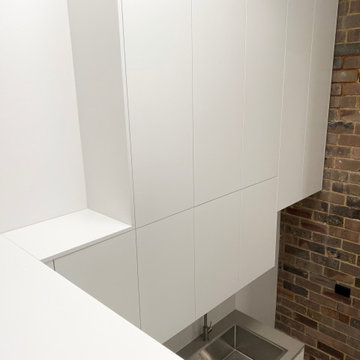
Not your usual laundry space! In the middle of the house where you look down into the laundry from the upper bedroom hallway. At least you can throw your dirty laundry straight into the machine from up there!
Clean lines, modern look, lots of storage and bench space!
109 foton på tvättstuga, med stänkskydd i keramik
3