124 foton på tvättstuga, med stänkskydd i mosaik och klinkergolv i porslin
Sortera efter:
Budget
Sortera efter:Populärt i dag
21 - 40 av 124 foton
Artikel 1 av 3

Inredning av en modern vita parallell vitt tvättstuga enbart för tvätt, med en rustik diskho, svarta skåp, bänkskiva i koppar, vitt stänkskydd, stänkskydd i mosaik, vita väggar, klinkergolv i porslin, en tvättpelare och grått golv
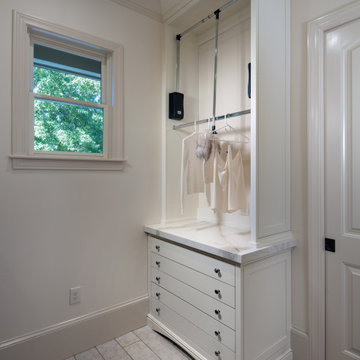
The custom laundry room is finished with a gray porcelain tile floor and features white custom inset cabinetry including floor to ceiling storage, hanging drying station and drying rack drawers, solid surface countertops with laminated edge, undermount sink with Waterstone faucet in satin nickel finish and Penny Round light grey porcelain tile backsplash

The brief for this home was to create a warm inviting space that suited it's beachside location. Our client loves to cook so an open plan kitchen with a space for her grandchildren to play was at the top of the list. Key features used in this open plan design were warm floorboard tiles in a herringbone pattern, navy horizontal shiplap feature wall, custom joinery in entry, living and children's play area, rattan pendant lighting, marble, navy and white open plan kitchen.

Roomy laundry / utility room with ample storage, marble counter tops with undermount sink.
Idéer för att renovera en stor lantlig beige beige tvättstuga enbart för tvätt, med en undermonterad diskho, skåp i shakerstil, grå skåp, marmorbänkskiva, beige stänkskydd, stänkskydd i mosaik, grå väggar, klinkergolv i porslin, en tvättmaskin och torktumlare bredvid varandra och flerfärgat golv
Idéer för att renovera en stor lantlig beige beige tvättstuga enbart för tvätt, med en undermonterad diskho, skåp i shakerstil, grå skåp, marmorbänkskiva, beige stänkskydd, stänkskydd i mosaik, grå väggar, klinkergolv i porslin, en tvättmaskin och torktumlare bredvid varandra och flerfärgat golv
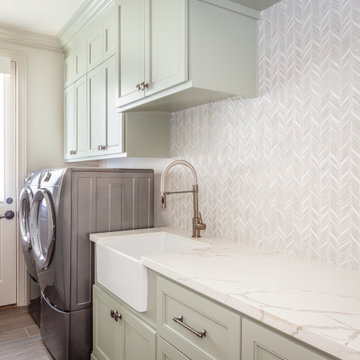
This laundry room is bright and fresh, featuring colorful cabinetry, quartz countertops, and an eye-catching patterned backsplash.
Exempel på en mellanstor klassisk vita parallell vitt tvättstuga, med en rustik diskho, skåp i shakerstil, gröna skåp, bänkskiva i kvarts, stänkskydd i mosaik, klinkergolv i porslin, en tvättmaskin och torktumlare bredvid varandra, brunt golv och grått stänkskydd
Exempel på en mellanstor klassisk vita parallell vitt tvättstuga, med en rustik diskho, skåp i shakerstil, gröna skåp, bänkskiva i kvarts, stänkskydd i mosaik, klinkergolv i porslin, en tvättmaskin och torktumlare bredvid varandra, brunt golv och grått stänkskydd
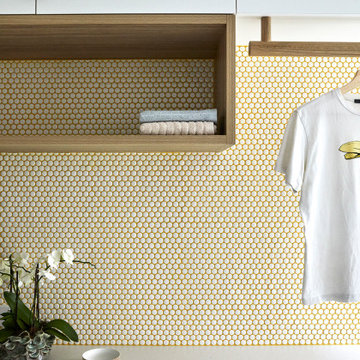
Idéer för en stor modern parallell tvättstuga, med en nedsänkt diskho, bänkskiva i kvarts, stänkskydd i mosaik, klinkergolv i porslin och en tvättmaskin och torktumlare bredvid varandra
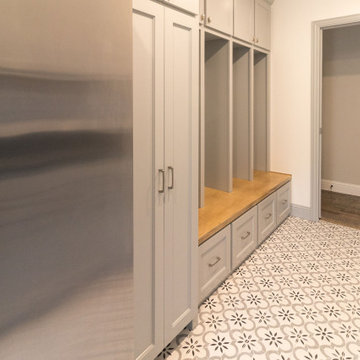
Inredning av en klassisk stor svarta parallell svart tvättstuga enbart för tvätt, med en undermonterad diskho, skåp i shakerstil, grå skåp, bänkskiva i kvarts, vitt stänkskydd, stänkskydd i mosaik, grå väggar, klinkergolv i porslin, en tvättmaskin och torktumlare bredvid varandra och vitt golv
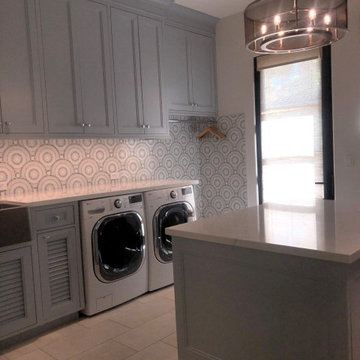
This super laundry room has lots of built in storage, including three extra large drying drawers with air flow and a timer, a built in ironing board with outlet and a light, a hanging area for drip drying, pet food alcoves, a center island and extra tall slated cupboards for long-handled items like brooms and mops. The mosaic glass tile backsplash was matched around corners. The pendant adds a fun industrial touch. The floor tiles are hard-wearing porcelain that looks like stone. The countertops are a quartz that mimics marble.
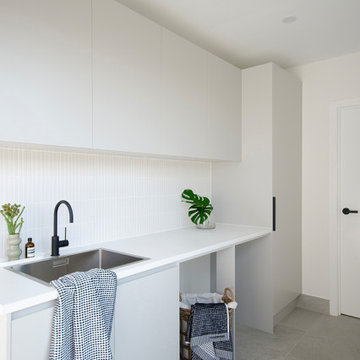
Kambah Dual Occupancy - House 1, Laundry.
Pale grey joinery paired with a white benchtop, white mosaic kit kat tiles and black fixtures.
Interior design and styling by Studio Black Interiors
Build by REP Building
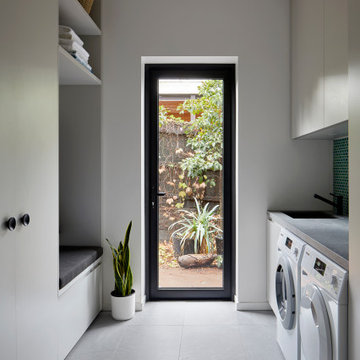
Exempel på en stor modern grå parallell grått tvättstuga enbart för tvätt, med en nedsänkt diskho, släta luckor, vita skåp, grönt stänkskydd, stänkskydd i mosaik, vita väggar, klinkergolv i porslin, en tvättmaskin och torktumlare bredvid varandra och grått golv
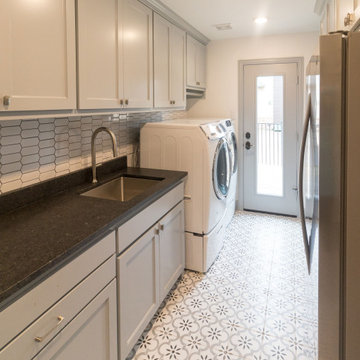
Inspiration för stora klassiska parallella svart tvättstugor enbart för tvätt, med en undermonterad diskho, skåp i shakerstil, grå skåp, bänkskiva i kvarts, vitt stänkskydd, stänkskydd i mosaik, grå väggar, klinkergolv i porslin, en tvättmaskin och torktumlare bredvid varandra och vitt golv

Idéer för stora vintage l-formade vitt tvättstugor enbart för tvätt, med en undermonterad diskho, luckor med infälld panel, vita skåp, blått stänkskydd, stänkskydd i mosaik, flerfärgade väggar, klinkergolv i porslin, en tvättpelare och grått golv

Settled within a graffiti-covered laneway in the trendy heart of Mt Lawley you will find this four-bedroom, two-bathroom home.
The owners; a young professional couple wanted to build a raw, dark industrial oasis that made use of every inch of the small lot. Amenities aplenty, they wanted their home to complement the urban inner-city lifestyle of the area.
One of the biggest challenges for Limitless on this project was the small lot size & limited access. Loading materials on-site via a narrow laneway required careful coordination and a well thought out strategy.
Paramount in bringing to life the client’s vision was the mixture of materials throughout the home. For the second story elevation, black Weathertex Cladding juxtaposed against the white Sto render creates a bold contrast.
Upon entry, the room opens up into the main living and entertaining areas of the home. The kitchen crowns the family & dining spaces. The mix of dark black Woodmatt and bespoke custom cabinetry draws your attention. Granite benchtops and splashbacks soften these bold tones. Storage is abundant.
Polished concrete flooring throughout the ground floor blends these zones together in line with the modern industrial aesthetic.
A wine cellar under the staircase is visible from the main entertaining areas. Reclaimed red brickwork can be seen through the frameless glass pivot door for all to appreciate — attention to the smallest of details in the custom mesh wine rack and stained circular oak door handle.
Nestled along the north side and taking full advantage of the northern sun, the living & dining open out onto a layered alfresco area and pool. Bordering the outdoor space is a commissioned mural by Australian illustrator Matthew Yong, injecting a refined playfulness. It’s the perfect ode to the street art culture the laneways of Mt Lawley are so famous for.
Engineered timber flooring flows up the staircase and throughout the rooms of the first floor, softening the private living areas. Four bedrooms encircle a shared sitting space creating a contained and private zone for only the family to unwind.
The Master bedroom looks out over the graffiti-covered laneways bringing the vibrancy of the outside in. Black stained Cedarwest Squareline cladding used to create a feature bedhead complements the black timber features throughout the rest of the home.
Natural light pours into every bedroom upstairs, designed to reflect a calamity as one appreciates the hustle of inner city living outside its walls.
Smart wiring links each living space back to a network hub, ensuring the home is future proof and technology ready. An intercom system with gate automation at both the street and the lane provide security and the ability to offer guests access from the comfort of their living area.
Every aspect of this sophisticated home was carefully considered and executed. Its final form; a modern, inner-city industrial sanctuary with its roots firmly grounded amongst the vibrant urban culture of its surrounds.

Inredning av ett minimalistiskt mellanstort vit l-format vitt grovkök, med en enkel diskho, släta luckor, vita skåp, bänkskiva i kvarts, grönt stänkskydd, stänkskydd i mosaik, vita väggar, klinkergolv i porslin, en tvättpelare och grått golv
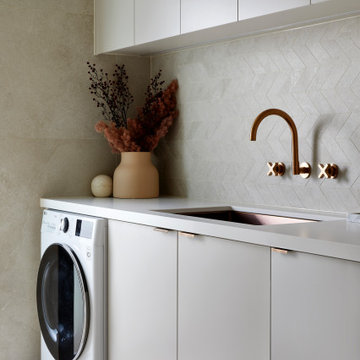
Laundry
Elegant simplicity, ample natural lighting, simple & functional layout with restrained fixtures, LED Strip lighting, and refined material palette.
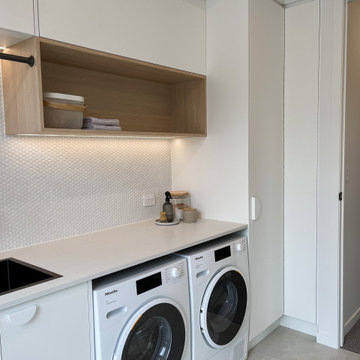
This laundry is clean and fresh with a touch of warmth. It features white penny-round mosaic tiles and all white cabinetry and benchtop.
Inspiration för mellanstora moderna linjära vitt tvättstugor enbart för tvätt, med en undermonterad diskho, släta luckor, vita skåp, laminatbänkskiva, vitt stänkskydd, stänkskydd i mosaik, vita väggar, klinkergolv i porslin, en tvättmaskin och torktumlare bredvid varandra och grått golv
Inspiration för mellanstora moderna linjära vitt tvättstugor enbart för tvätt, med en undermonterad diskho, släta luckor, vita skåp, laminatbänkskiva, vitt stänkskydd, stänkskydd i mosaik, vita väggar, klinkergolv i porslin, en tvättmaskin och torktumlare bredvid varandra och grått golv
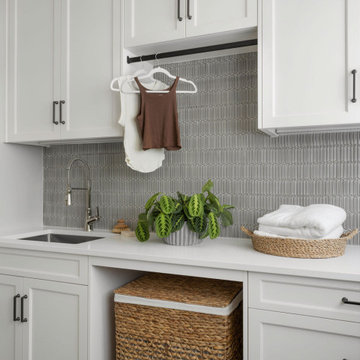
Bild på en mellanstor vintage vita parallell vitt tvättstuga, med en undermonterad diskho, skåp i shakerstil, vita skåp, bänkskiva i kvartsit, grått stänkskydd, stänkskydd i mosaik, vita väggar, klinkergolv i porslin, en tvättmaskin och torktumlare bredvid varandra och grått golv

Laundry with blue joinery, mosaic tiles and washing machine dryer stacked.
Inredning av en modern mellanstor vita linjär vitt tvättstuga enbart för tvätt, med en dubbel diskho, släta luckor, blå skåp, bänkskiva i kvarts, flerfärgad stänkskydd, stänkskydd i mosaik, vita väggar, klinkergolv i porslin, en tvättpelare och vitt golv
Inredning av en modern mellanstor vita linjär vitt tvättstuga enbart för tvätt, med en dubbel diskho, släta luckor, blå skåp, bänkskiva i kvarts, flerfärgad stänkskydd, stänkskydd i mosaik, vita väggar, klinkergolv i porslin, en tvättpelare och vitt golv
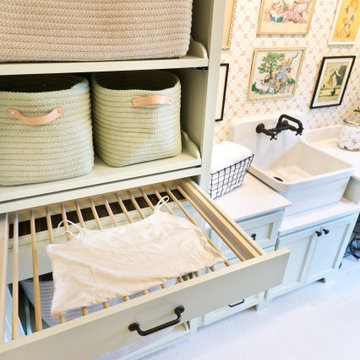
Drying rack.
Idéer för mellanstora vintage linjära vitt tvättstugor enbart för tvätt, med en rustik diskho, släta luckor, gröna skåp, bänkskiva i kvarts, stänkskydd i mosaik, flerfärgade väggar, klinkergolv i porslin, en tvättmaskin och torktumlare bredvid varandra och vitt golv
Idéer för mellanstora vintage linjära vitt tvättstugor enbart för tvätt, med en rustik diskho, släta luckor, gröna skåp, bänkskiva i kvarts, stänkskydd i mosaik, flerfärgade väggar, klinkergolv i porslin, en tvättmaskin och torktumlare bredvid varandra och vitt golv
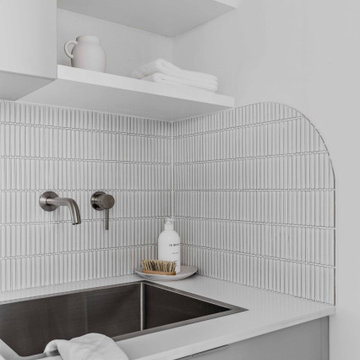
Exempel på en liten modern vita linjär vitt tvättstuga enbart för tvätt, med en nedsänkt diskho, släta luckor, grå skåp, bänkskiva i kvarts, vitt stänkskydd, stänkskydd i mosaik, vita väggar, klinkergolv i porslin, en tvättpelare och grått golv
124 foton på tvättstuga, med stänkskydd i mosaik och klinkergolv i porslin
2