356 foton på tvättstuga, med stänkskydd i mosaik och stänkskydd i stickkakel
Sortera efter:
Budget
Sortera efter:Populärt i dag
101 - 120 av 356 foton
Artikel 1 av 3
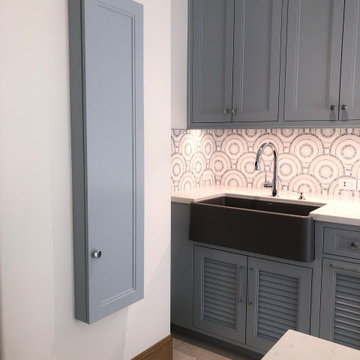
This super laundry room has lots of built in storage, including three extra large drying drawers with air flow and a timer, a built in ironing board with outlet and a light, a hanging area for drip drying, pet food alcoves, a center island and extra tall slated cupboards for long-handled items like brooms and mops. The mosaic glass tile backsplash was matched around corners. The pendant adds a fun industrial touch. The floor tiles are hard-wearing porcelain that looks like stone. The countertops are a quartz that mimics marble.
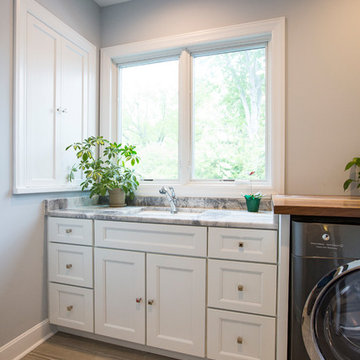
Inspiration för stora klassiska l-formade flerfärgat tvättstugor enbart för tvätt, med en undermonterad diskho, skåp i shakerstil, vita skåp, granitbänkskiva, flerfärgad stänkskydd, stänkskydd i mosaik, mellanmörkt trägolv och brunt golv

Laundry with blue joinery, mosaic tiles and washing machine dryer stacked.
Inredning av en modern mellanstor vita linjär vitt tvättstuga enbart för tvätt, med en dubbel diskho, släta luckor, blå skåp, bänkskiva i kvarts, flerfärgad stänkskydd, stänkskydd i mosaik, vita väggar, klinkergolv i porslin, en tvättpelare och vitt golv
Inredning av en modern mellanstor vita linjär vitt tvättstuga enbart för tvätt, med en dubbel diskho, släta luckor, blå skåp, bänkskiva i kvarts, flerfärgad stänkskydd, stänkskydd i mosaik, vita väggar, klinkergolv i porslin, en tvättpelare och vitt golv
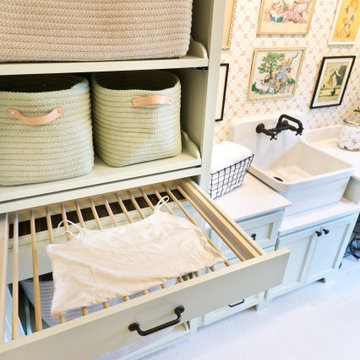
Drying rack.
Idéer för mellanstora vintage linjära vitt tvättstugor enbart för tvätt, med en rustik diskho, släta luckor, gröna skåp, bänkskiva i kvarts, stänkskydd i mosaik, flerfärgade väggar, klinkergolv i porslin, en tvättmaskin och torktumlare bredvid varandra och vitt golv
Idéer för mellanstora vintage linjära vitt tvättstugor enbart för tvätt, med en rustik diskho, släta luckor, gröna skåp, bänkskiva i kvarts, stänkskydd i mosaik, flerfärgade väggar, klinkergolv i porslin, en tvättmaskin och torktumlare bredvid varandra och vitt golv
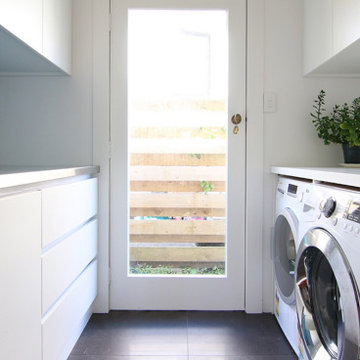
Renovating and designing the utility room layout. Ensuring to make better use of the small space and keeping in mind the clients requirements such as: space for a washing machine and tumble dryer, cabinets and sink.
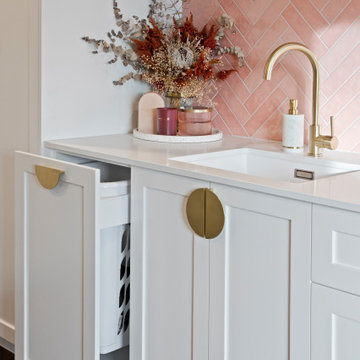
Exempel på ett mellanstort modernt vit l-format vitt grovkök, med en enkel diskho, skåp i shakerstil, vita skåp, rosa stänkskydd, stänkskydd i mosaik, vita väggar, ljust trägolv, en tvättpelare och brunt golv
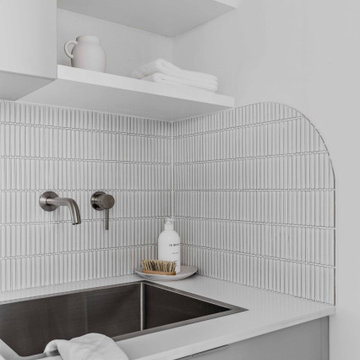
Exempel på en liten modern vita linjär vitt tvättstuga enbart för tvätt, med en nedsänkt diskho, släta luckor, grå skåp, bänkskiva i kvarts, vitt stänkskydd, stänkskydd i mosaik, vita väggar, klinkergolv i porslin, en tvättpelare och grått golv
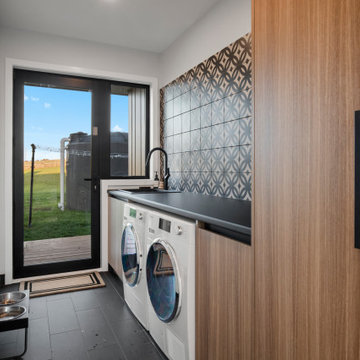
Inspiration för en funkis tvättstuga enbart för tvätt, med laminatbänkskiva, flerfärgad stänkskydd, stänkskydd i mosaik, klinkergolv i porslin, en tvättmaskin och torktumlare bredvid varandra och svart golv
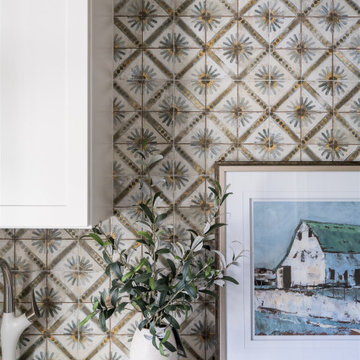
A neutral color palette punctuated by warm wood tones and large windows create a comfortable, natural environment that combines casual southern living with European coastal elegance. The 10-foot tall pocket doors leading to a covered porch were designed in collaboration with the architect for seamless indoor-outdoor living. Decorative house accents including stunning wallpapers, vintage tumbled bricks, and colorful walls create visual interest throughout the space. Beautiful fireplaces, luxury furnishings, statement lighting, comfortable furniture, and a fabulous basement entertainment area make this home a welcome place for relaxed, fun gatherings.
---
Project completed by Wendy Langston's Everything Home interior design firm, which serves Carmel, Zionsville, Fishers, Westfield, Noblesville, and Indianapolis.
For more about Everything Home, click here: https://everythinghomedesigns.com/
To learn more about this project, click here:
https://everythinghomedesigns.com/portfolio/aberdeen-living-bargersville-indiana/

This Modern Multi-Level Home Boasts Master & Guest Suites on The Main Level + Den + Entertainment Room + Exercise Room with 2 Suites Upstairs as Well as Blended Indoor/Outdoor Living with 14ft Tall Coffered Box Beam Ceilings!
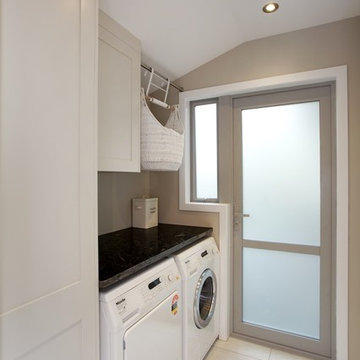
Photographer: Jamie Cobeldick
Auckland, New Zealand
Idéer för en stor modern u-formad tvättstuga, med luckor med infälld panel, vita skåp, granitbänkskiva, brunt stänkskydd, stänkskydd i mosaik och klinkergolv i keramik
Idéer för en stor modern u-formad tvättstuga, med luckor med infälld panel, vita skåp, granitbänkskiva, brunt stänkskydd, stänkskydd i mosaik och klinkergolv i keramik

Pairing their love of Mid-Century Modern design and collecting with the enjoyment they get out of entertaining at home, this client’s kitchen remodel in Linda Vista hit all the right notes.
Set atop a hillside with sweeping views of the city below, the first priority in this remodel was to open up the kitchen space to take full advantage of the view and create a seamless transition between the kitchen, dining room, and outdoor living space. A primary wall was removed and a custom peninsula/bar area was created to house the client’s extensive collection of glassware and bar essentials on a sleek shelving unit suspended from the ceiling and wrapped around the base of the peninsula.
Light wood cabinetry with a retro feel was selected and provided the perfect complement to the unique backsplash which extended the entire length of the kitchen, arranged to create a distinct ombre effect that concentrated behind the Wolf range.
Subtle brass fixtures and pulls completed the look while panels on the built in refrigerator created a consistent flow to the cabinetry.
Additionally, a frosted glass sliding door off of the kitchen disguises a dedicated laundry room full of custom finishes. Raised built-in cabinetry houses the washer and dryer to put everything at eye level, while custom sliding shelves that can be hidden when not in use lessen the need for bending and lifting heavy loads of laundry. Other features include built-in laundry sorter and extensive storage.
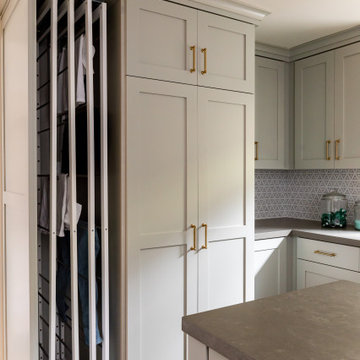
This laundry room is gorgeous and functional. The washer and dryer are have built in shelves underneath to make changing the laundry a breeze. The window on the marble mosaic tile features a slab marble window sill. The built in drying racks for hanging clothes might be the best feature in this beautiful space.
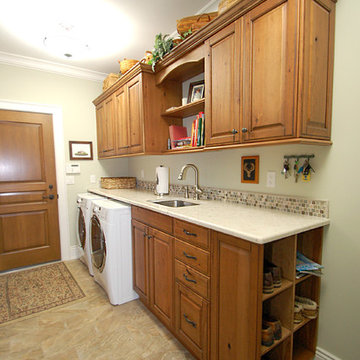
This laundry room/Mudroom is featuring Andover raised Wood-Mode Custom Cabinetry in Knotty cherry with a natural black glaze.
Inspiration för en mellanstor vintage linjär tvättstuga enbart för tvätt, med en undermonterad diskho, luckor med upphöjd panel, skåp i mellenmörkt trä, granitbänkskiva, beige stänkskydd, stänkskydd i mosaik, klinkergolv i porslin, gröna väggar och en tvättmaskin och torktumlare bredvid varandra
Inspiration för en mellanstor vintage linjär tvättstuga enbart för tvätt, med en undermonterad diskho, luckor med upphöjd panel, skåp i mellenmörkt trä, granitbänkskiva, beige stänkskydd, stänkskydd i mosaik, klinkergolv i porslin, gröna väggar och en tvättmaskin och torktumlare bredvid varandra
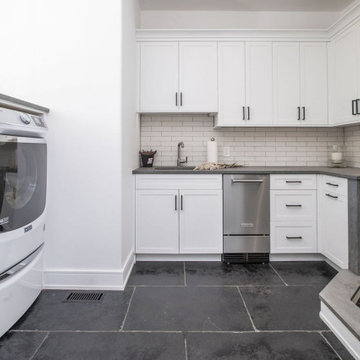
Modern laundry room and kitchenette with white shaker overlay cabinetry, beige matchstick tile backsplash, stone-colored countertops, and black tile flooring.

Bild på ett mellanstort minimalistiskt vit l-format vitt grovkök, med en enkel diskho, släta luckor, vita skåp, bänkskiva i kvarts, grönt stänkskydd, stänkskydd i mosaik, vita väggar, klinkergolv i porslin, en tvättpelare och grått golv

A soft seafoam green is used in this Woodways laundry room. This helps to connect the cabinetry to the flooring as well as add a simple element of color into the more neutral space. A built in unit for the washer and dryer allows for basket storage below for easy transfer of laundry. A small counter at the end of the wall serves as an area for folding and hanging clothes when needed.
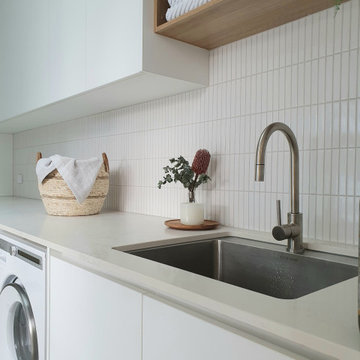
A well planned laundry including bench space, storage, easy access to clothesline, open shelving and not to mention some style.
Idéer för att renovera ett funkis parallellt grovkök, med bänkskiva i kvarts, stänkskydd i mosaik och vita väggar
Idéer för att renovera ett funkis parallellt grovkök, med bänkskiva i kvarts, stänkskydd i mosaik och vita väggar
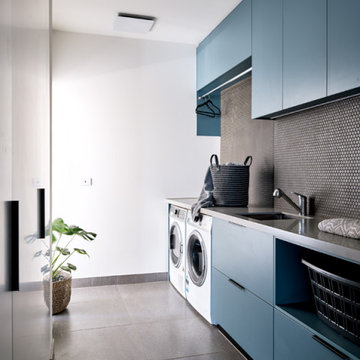
Striking blue cabinetry in this galley laundry space.
Modern inredning av en stor grå parallell grått tvättstuga enbart för tvätt, med en undermonterad diskho, släta luckor, blå skåp, bänkskiva i koppar, stänkskydd i mosaik och en tvättmaskin och torktumlare bredvid varandra
Modern inredning av en stor grå parallell grått tvättstuga enbart för tvätt, med en undermonterad diskho, släta luckor, blå skåp, bänkskiva i koppar, stänkskydd i mosaik och en tvättmaskin och torktumlare bredvid varandra
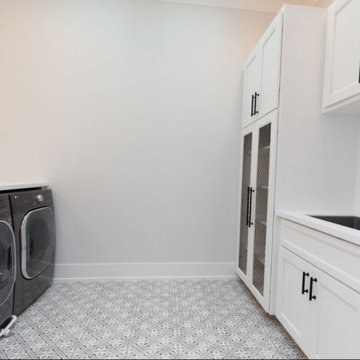
Eye catching glass doors in this laundry room are the highlight of the room!
Idéer för stora lantliga vitt tvättstugor enbart för tvätt och med garderob, med en undermonterad diskho, skåp i shakerstil, vita skåp, bänkskiva i kvarts, vitt stänkskydd, stänkskydd i mosaik, vita väggar, klinkergolv i porslin och grått golv
Idéer för stora lantliga vitt tvättstugor enbart för tvätt och med garderob, med en undermonterad diskho, skåp i shakerstil, vita skåp, bänkskiva i kvarts, vitt stänkskydd, stänkskydd i mosaik, vita väggar, klinkergolv i porslin och grått golv
356 foton på tvättstuga, med stänkskydd i mosaik och stänkskydd i stickkakel
6