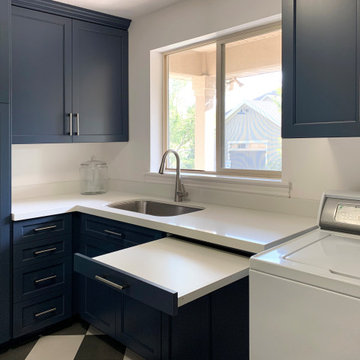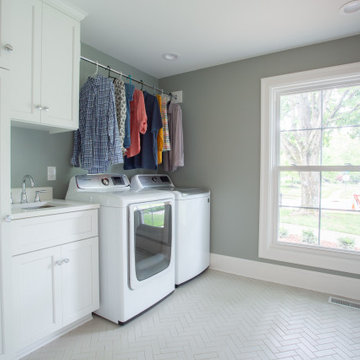755 foton på tvättstuga, med stänkskydd i stenkakel
Sortera efter:
Budget
Sortera efter:Populärt i dag
41 - 60 av 755 foton
Artikel 1 av 3

Foto på ett stort vintage vit l-format grovkök, med en undermonterad diskho, skåp i shakerstil, blå skåp, bänkskiva i kvarts, vitt stänkskydd, vita väggar, klinkergolv i keramik, en tvättmaskin och torktumlare bredvid varandra och flerfärgat golv

terracotta floors, minty gray cabinets and gold fixtures
Foto på en mellanstor vintage vita l-formad tvättstuga enbart för tvätt, med en undermonterad diskho, skåp i shakerstil, gröna skåp, bänkskiva i kvarts, vitt stänkskydd, vita väggar, klinkergolv i terrakotta, en tvättmaskin och torktumlare bredvid varandra och rött golv
Foto på en mellanstor vintage vita l-formad tvättstuga enbart för tvätt, med en undermonterad diskho, skåp i shakerstil, gröna skåp, bänkskiva i kvarts, vitt stänkskydd, vita väggar, klinkergolv i terrakotta, en tvättmaskin och torktumlare bredvid varandra och rött golv

The Granada Hills ADU project was designed from the beginning to be a replacement home for the aging mother and father of this wonderful client.
The goal was to reach the max. allowed ADU size but at the same time to not affect the backyard with a pricey addition and not to build up and block the hillside view of the property.
The final trick was a combination of all 3 options!
We converted an extra-large 3 car garage, added about 300sq. half on the front and half on the back and the biggest trick was incorporating the existing main house guest bedroom and bath into the mix.
Final result was an amazingly large and open 1100+sq 2Br+2Ba with a dedicated laundry/utility room and huge vaulted ceiling open space for the kitchen, living room and dining area.
Since the parents were reaching an age where assistance will be required the entire home was done with ADA requirements in mind, both bathrooms are fully equipped with many helpful grab bars and both showers are curb less so no need to worry about a step.
It’s hard to notice by the photos by the roof is a hip roof, this means exposed beams, king post and huge rafter beams that were covered with real oak wood and stained to create a contrasting effect to the lighter and brighter wood floor and color scheme.
Systems wise we have a brand new electrical 3.5-ton AC unit, a 400 AMP new main panel with 2 new sub panels and of course my favorite an 80amp electrical tankless water heater and recirculation pump.

In this laundry room, Medallion Providence Reverse Raised with Chai Latte Classic Painted Finish with Cambria Portrush quartz countertops. The backsplash is Emser 3x8 Passion Gloss Azul Tile and the tile on the floor is Emser 9x9 Design Mural Tile. The hardware on the cabinets is Top Knobs Hillmont pull in flat black.

Custom Pantry Kitchen
Exempel på en mellanstor modern vita l-formad vitt tvättstuga, med en undermonterad diskho, släta luckor, grå skåp, bänkskiva i kvarts, vitt stänkskydd, klinkergolv i keramik och vitt golv
Exempel på en mellanstor modern vita l-formad vitt tvättstuga, med en undermonterad diskho, släta luckor, grå skåp, bänkskiva i kvarts, vitt stänkskydd, klinkergolv i keramik och vitt golv

Settled on a hillside in Sunol, where the cows come to graze at dawn, lies a brand new custom home that looks like it has been there for a hundred years – in a good way. Our clients came to us with an architect's house plans, but needed a builder to make their dream home come to life. In true Ridgecrest fashion, we ended up redesigning the entire home inside and out - creating what we now call the Sunol Homestead. A multitude of details came together to give us the perfect mix of a traditional Craftsman with modern amenities. We commissioned a local stone mason to hand-place every river stone on the exterior of the house - no veneer here. Floor to ceiling window and doors lead out to the wrap-around porch to let in beautiful natural light, while the custom stained wood floors and trim exude warmth and richness. Every detail of this meticulously designed residence reflects a commitment to quality and comfort, making it a haven for those seeking a harmonious balance between refined living and the peaceful serenity of Sunol's idyllic landscape.

Exempel på en klassisk beige l-formad beige tvättstuga enbart för tvätt, med en undermonterad diskho, luckor med infälld panel, röda skåp, bänkskiva i kvarts, beige stänkskydd, vita väggar, en tvättmaskin och torktumlare bredvid varandra och flerfärgat golv

U-shaped laundry room with Shaker style cabinetry, built-in utility closet, folding counter, window over the sink.
Inspiration för mellanstora klassiska u-formade svart tvättstugor enbart för tvätt, med luckor med infälld panel, vita skåp, svart stänkskydd, vita väggar, klinkergolv i keramik, grått golv, en undermonterad diskho, bänkskiva i kvarts och en tvättmaskin och torktumlare bredvid varandra
Inspiration för mellanstora klassiska u-formade svart tvättstugor enbart för tvätt, med luckor med infälld panel, vita skåp, svart stänkskydd, vita väggar, klinkergolv i keramik, grått golv, en undermonterad diskho, bänkskiva i kvarts och en tvättmaskin och torktumlare bredvid varandra

Designed by Darcie Duncan of Reico Kitchen & Bath in Salem, VA in collaboration with Danny Clinevell, this kitchen remodeling project features a transitional style inspired design. The kitchen features Ultracraft Cabinetry in the door style Clemont in a true mixture of two finishes, a Grey Opal paired with a Bright White finish is mixed throughout the entire design. Kitchen countertops and backsplash are Silestone in the color Calacatta Gold, complemented by a Kohler Vault sink and Kohler Simplice Faucet. Appliances were provided by others.
The laundry remodel features Merillat Classic cabinets in the Portrait door style in a Cotton finish.
“I love the Grey Opal textured cabinets that we incorporated on the wall section,” said Darcie. “They add character and interest while still keeping the kitchen light and bright, a subtle change from the all-white that we do so often. The full-height quartz backsplash and waterfall edge details make this kitchen feel luxurious.”
Said the client, “The deep drawers and cabinets have added an amazing amount of storage space!”
Photos courtesy of The Sowder Group LLC.

Bulky appliances such as washing machines and tumble dryers often take up a considerable amount of space in the kitchen. Moving them to a dedicated full-height cabinet in your utility allows you to hide them out of sight when not in use. Stacking them vertically also frees up valuable floor space and makes it easier for you to load washing.

Built in the iconic neighborhood of Mount Curve, just blocks from the lakes, Walker Art Museum, and restaurants, this is city living at its best. Myrtle House is a design-build collaboration with Hage Homes and Regarding Design with expertise in Southern-inspired architecture and gracious interiors. With a charming Tudor exterior and modern interior layout, this house is perfect for all ages.

This charming boot room and utility is full of beautiful details and oh so useful features. Hartford cabinetry painted in Chicory, traditional panelling and brass hardware combine to create a classic country look. Floating shelves add to the charm whilst providing additional storage space for everyday essentials.

U-shaped laundry room with Shaker style cabinetry, built-in utility closet, folding counter, window over the sink.
Idéer för en mellanstor klassisk svarta u-formad tvättstuga enbart för tvätt, med en undermonterad diskho, luckor med infälld panel, vita skåp, bänkskiva i kvarts, svart stänkskydd, vita väggar, klinkergolv i keramik, en tvättmaskin och torktumlare bredvid varandra och grått golv
Idéer för en mellanstor klassisk svarta u-formad tvättstuga enbart för tvätt, med en undermonterad diskho, luckor med infälld panel, vita skåp, bänkskiva i kvarts, svart stänkskydd, vita väggar, klinkergolv i keramik, en tvättmaskin och torktumlare bredvid varandra och grått golv

This 2,500 square-foot home, combines the an industrial-meets-contemporary gives its owners the perfect place to enjoy their rustic 30- acre property. Its multi-level rectangular shape is covered with corrugated red, black, and gray metal, which is low-maintenance and adds to the industrial feel.
Encased in the metal exterior, are three bedrooms, two bathrooms, a state-of-the-art kitchen, and an aging-in-place suite that is made for the in-laws. This home also boasts two garage doors that open up to a sunroom that brings our clients close nature in the comfort of their own home.
The flooring is polished concrete and the fireplaces are metal. Still, a warm aesthetic abounds with mixed textures of hand-scraped woodwork and quartz and spectacular granite counters. Clean, straight lines, rows of windows, soaring ceilings, and sleek design elements form a one-of-a-kind, 2,500 square-foot home

Inredning av en modern vita parallell vitt tvättstuga, med en rustik diskho, skåp i shakerstil, gröna skåp, bänkskiva i kvarts, vitt stänkskydd, vita väggar, travertin golv, en tvättmaskin och torktumlare bredvid varandra och beiget golv

Galley Style Laundry Room with ceiling mounted clothes airer.
Idéer för att renovera en mellanstor funkis vita parallell vitt liten tvättstuga, med en rustik diskho, skåp i shakerstil, grå skåp, bänkskiva i kvartsit, vitt stänkskydd, grå väggar, klinkergolv i porslin, en tvättpelare och beiget golv
Idéer för att renovera en mellanstor funkis vita parallell vitt liten tvättstuga, med en rustik diskho, skåp i shakerstil, grå skåp, bänkskiva i kvartsit, vitt stänkskydd, grå väggar, klinkergolv i porslin, en tvättpelare och beiget golv

A Laundry with a view and an organized tall storage cabinet for cleaning supplies and equipment
Inredning av ett lantligt mellanstort vit u-format vitt grovkök, med släta luckor, gröna skåp, bänkskiva i kvarts, vitt stänkskydd, beige väggar, laminatgolv, en tvättmaskin och torktumlare bredvid varandra och brunt golv
Inredning av ett lantligt mellanstort vit u-format vitt grovkök, med släta luckor, gröna skåp, bänkskiva i kvarts, vitt stänkskydd, beige väggar, laminatgolv, en tvättmaskin och torktumlare bredvid varandra och brunt golv

This laundry was designed several months after the kitchen renovation - a cohesive look was needed to flow to make it look like it was done at the same time. Similar materials were chosen but with individual flare and interest. This space is multi functional not only providing a space as a laundry but as a separate pantry room for the kitchen - it also includes an integrated pull out drawer fridge.

Foto på en mellanstor vintage vita linjär tvättstuga enbart för tvätt, med en undermonterad diskho, skåp i shakerstil, vita skåp, bänkskiva i kvarts, vitt stänkskydd, gröna väggar, klinkergolv i keramik, en tvättmaskin och torktumlare bredvid varandra och beiget golv

Inspiration för en mellanstor vintage vita l-formad vitt liten tvättstuga, med en undermonterad diskho, släta luckor, skåp i mellenmörkt trä, bänkskiva i kvarts, vitt stänkskydd, vita väggar, klinkergolv i keramik, en tvättpelare och grått golv
755 foton på tvättstuga, med stänkskydd i stenkakel
3