285 foton på tvättstuga, med stänkskydd i tegel och stänkskydd i marmor
Sortera efter:
Budget
Sortera efter:Populärt i dag
141 - 160 av 285 foton
Artikel 1 av 3
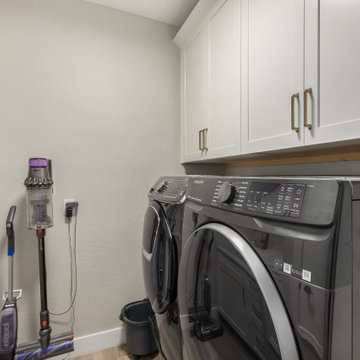
Our Gold Dust project is what we would call a rip out and replace, but with more effort. The kitchen before was decent, however it had an angle that protruded in the kitchen that only allowed for a small island. With keeping the floor, we knew that this was going to be a unique challenge. We also remodeled the bar and updated the laundry room as well.
For the kitchen, our clients wanted more function and cohesive movement throughout the space. In the beginning, if you were standing at the sink, and turn, you would get hip checked by the island. So, we pushed back the angled walls that cut into the kitchen, then turned and extended the island to host more seats. We kept the rest of the kitchen with the same layout and updated the cabinetry. Our clients went with a classic white shaker for the perimeter and for the island they chose a dark blue stain on a poplar wood species. For the countertops, they went with a beautiful white quartz everywhere and a three inch mitered edge for the island. Marble backsplash was put in to continue that classic timeless style. For the hardware, a gold finish was chosen to add warmth and to compliment the black plumbing fixtures. In the bar, there were two massive columns that were taking up too much real estate. By removing them, we were able to add in a full-size wine refrigerator and open the space for a more functional entertaining bar. We kept the laundry with the same layout, but just updated the cabinets and added the same marble backsplash from the kitchen. By keeping the bar and the laundry room the same cabinets as in the kitchen, this house now feels timeless, classic, and cozy.
We had such a joyful time working with our clients on this home.

This remodel embodies the goals of practical function and timeless elegance, both important for this family of four. Despite the large size of the home, the kitchen & laundry seemed forgotten and disjointed from the living space. By reclaiming space in the under-utilized breakfast room, we doubled the size of the kitchen and relocated the laundry room from the garage to the old breakfast room. Expanding the opening from living room to kitchen was a game changer, integrating both high traffic spaces and providing ample space for activity.
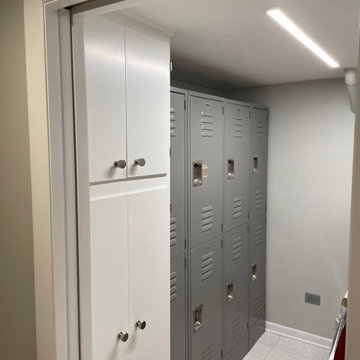
1960s laundry room renovation. Nurazzo tile floors. Reclaimed Chicago brick backsplash. Maple butcher-block counter. IKEA cabinets w/backlit glass. Focal Point linear Seem semi-recessed LED light. Salsbury lockers. 4-panel glass pocket door. Red washer/dryer combo for pop of color.
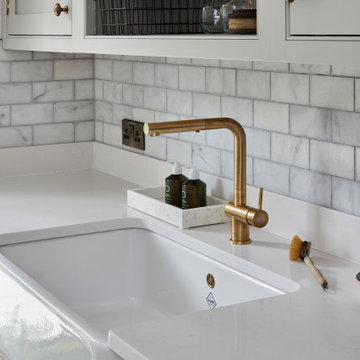
Transforming a 1960s property into a New England-style home isn’t easy. But for owners Emma and Matt and their team at Babel Developments, the challenge was one they couldn’t resist. The house (@our_surrey_project) hadn’t been touched since the sixties so the starting point was to strip it back and extend at the rear and front.
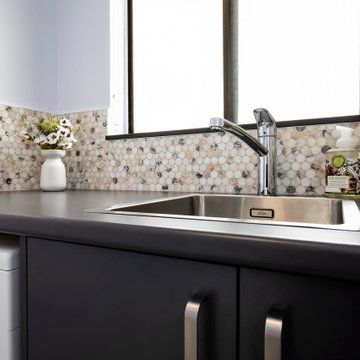
Modern inredning av en liten bruna linjär brunt tvättstuga enbart för tvätt och med garderob, med en nedsänkt diskho, släta luckor, bruna skåp, laminatbänkskiva, beige stänkskydd, stänkskydd i marmor, grå väggar, klinkergolv i porslin och beiget golv
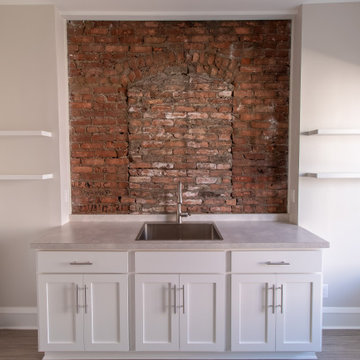
The original design of this laundry room did not include the exposed brick, however, once the wall was opened and the discovery of the intriguing graffiti had the homeowners seeking to preserve a little bit of history. The graffiti in the bottom left corner of the exposed brick says " TG JP and JC worked on sept 31 1921. What an amazing story to tell house guests!
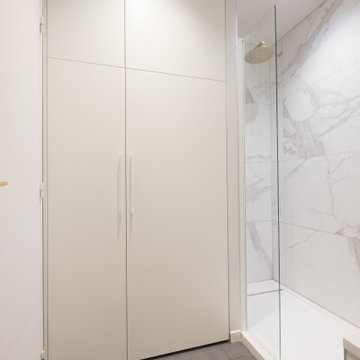
Cette petite buanderie a tout d'une grande ! elle intégrée dans la salle de bain, avec des rangements sur mesure optimisé et dissimulé dernière des portes.
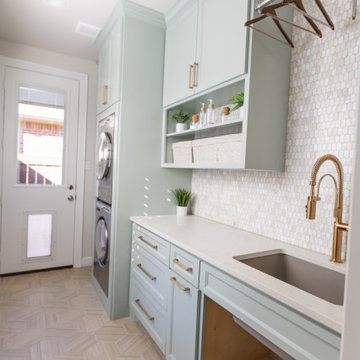
This new laundry room is full of function without sacrificing beauty.
Klassisk inredning av en stor vita parallell vitt tvättstuga enbart för tvätt, med en undermonterad diskho, luckor med infälld panel, bänkskiva i kvarts, stänkskydd i marmor, klinkergolv i porslin, en tvättpelare och beiget golv
Klassisk inredning av en stor vita parallell vitt tvättstuga enbart för tvätt, med en undermonterad diskho, luckor med infälld panel, bänkskiva i kvarts, stänkskydd i marmor, klinkergolv i porslin, en tvättpelare och beiget golv

Idéer för att renovera ett stort vintage vit u-format vitt grovkök, med en rustik diskho, luckor med profilerade fronter, grå skåp, bänkskiva i kvarts, vitt stänkskydd, stänkskydd i marmor, vita väggar, marmorgolv, en tvättpelare och grått golv
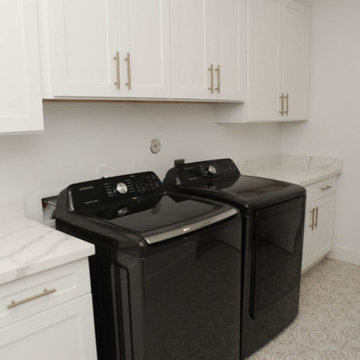
Inspiration för ett funkis vit parallellt vitt grovkök, med skåp i shakerstil, vita skåp, marmorbänkskiva, vitt stänkskydd, stänkskydd i marmor, vita väggar och en tvättmaskin och torktumlare bredvid varandra
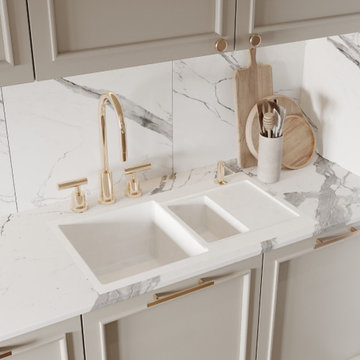
Foto på en vintage vita tvättstuga, med en dubbel diskho, beige skåp, marmorbänkskiva, vitt stänkskydd, stänkskydd i marmor, vita väggar, ljust trägolv och brunt golv
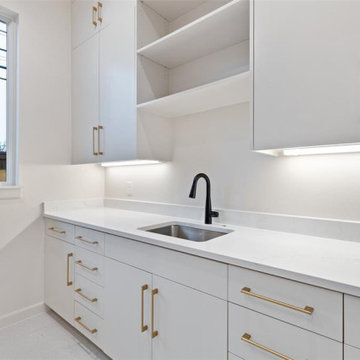
Experience the evolution of laundry rooms: multifunctional spaces blending utility with aesthetics. Smart technology enhances efficiency and sustainability. With homes shrinking, stackable units and foldable workstations optimize space. Sustainable materials address environmental concerns. Accommodating accessibility ensures everyone navigates with ease. Enjoy bright, versatile lighting, a marble counter, and scenic window views.
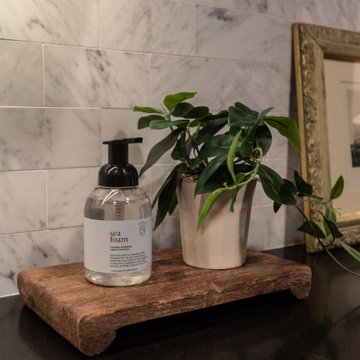
Inspiration för klassiska svart tvättstugor, med bänkskiva i kvartsit, vitt stänkskydd och stänkskydd i marmor

Total first floor renovation in Bridgewater, NJ. This young family added 50% more space and storage to their home without moving. By reorienting rooms and using their existing space more creatively, we were able to achieve all their wishes. This comprehensive 8 month renovation included:
1-removal of a wall between the kitchen and old dining room to double the kitchen space.
2-closure of a window in the family room to reorient the flow and create a 186" long bookcase/storage/tv area with seating now facing the new kitchen.
3-a dry bar
4-a dining area in the kitchen/family room
5-total re-think of the laundry room to get them organized and increase storage/functionality
6-moving the dining room location and office
7-new ledger stone fireplace
8-enlarged opening to new dining room and custom iron handrail and balusters
9-2,000 sf of new 5" plank red oak flooring in classic grey color with color ties on ceiling in family room to match
10-new window in kitchen
11-custom iron hood in kitchen
12-creative use of tile
13-new trim throughout
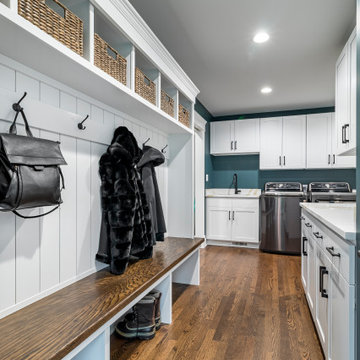
Inspiration för mellanstora klassiska l-formade vitt tvättstugor enbart för tvätt, med skåp i shakerstil, vita skåp, marmorbänkskiva, vitt stänkskydd, stänkskydd i marmor, grå väggar, mellanmörkt trägolv, en tvättmaskin och torktumlare bredvid varandra och brunt golv
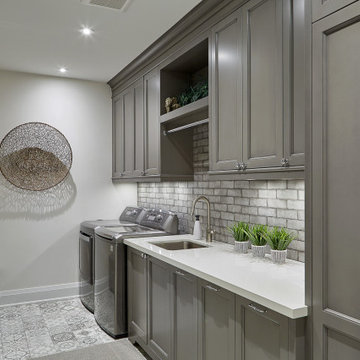
Generous sized laundry room with plenty of counter and cabinet space.
Eklektisk inredning av en stor vita linjär vitt liten tvättstuga, med en undermonterad diskho, luckor med infälld panel, grå skåp, grått stänkskydd, stänkskydd i tegel, vita väggar, klinkergolv i porslin, en tvättmaskin och torktumlare bredvid varandra och flerfärgat golv
Eklektisk inredning av en stor vita linjär vitt liten tvättstuga, med en undermonterad diskho, luckor med infälld panel, grå skåp, grått stänkskydd, stänkskydd i tegel, vita väggar, klinkergolv i porslin, en tvättmaskin och torktumlare bredvid varandra och flerfärgat golv
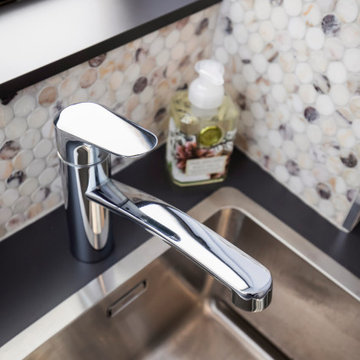
Exempel på en liten modern bruna linjär brunt tvättstuga enbart för tvätt och med garderob, med en nedsänkt diskho, släta luckor, bruna skåp, laminatbänkskiva, beige stänkskydd, stänkskydd i marmor, grå väggar, klinkergolv i porslin och beiget golv
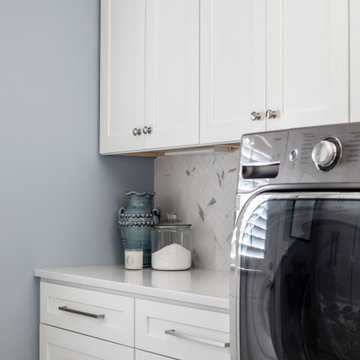
This busy family needed a functional yet beautiful laundry room since it is off the garage entrance as well as it's own entrance off the front of the house too!

Exempel på en mellanstor klassisk gula u-formad gult tvättstuga enbart för tvätt, med en enkel diskho, släta luckor, grå skåp, marmorbänkskiva, vitt stänkskydd, stänkskydd i marmor, vita väggar, ljust trägolv, en tvättmaskin och torktumlare bredvid varandra och brunt golv
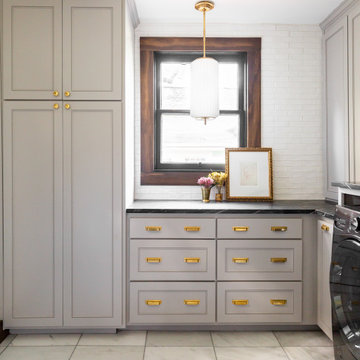
As you enter this expansive and contemporary laundry room, you'll be captivated by its charming rustic allure. The wooden elements create a welcoming and cozy ambiance, and the addition of gold accents infuses an air of opulence. This area is an ideal spot to tackle all your laundry needs
285 foton på tvättstuga, med stänkskydd i tegel och stänkskydd i marmor
8