1 133 foton på tvättstuga, med svarta skåp och bruna skåp
Sortera efter:
Budget
Sortera efter:Populärt i dag
121 - 140 av 1 133 foton
Artikel 1 av 3
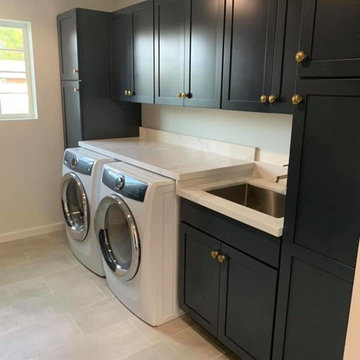
Idéer för ett mellanstort modernt vit parallellt grovkök, med en undermonterad diskho, skåp i shakerstil, svarta skåp, bänkskiva i kvartsit, grå väggar, klinkergolv i porslin, en tvättmaskin och torktumlare bredvid varandra och grått golv

2階のファミリークロゼットの奥に浴室・脱衣所などの水回りを配置し、ドレッシングエリアの動線をコンパクトにまとめました。壁際には洗濯物を畳んだりできるカウンターを造作しています。
Idéer för mellanstora minimalistiska linjära brunt grovkök med garderob, med en nedsänkt diskho, öppna hyllor, bruna skåp, träbänkskiva, vita väggar, klinkergolv i keramik och beiget golv
Idéer för mellanstora minimalistiska linjära brunt grovkök med garderob, med en nedsänkt diskho, öppna hyllor, bruna skåp, träbänkskiva, vita väggar, klinkergolv i keramik och beiget golv

Paint Colors by Sherwin Williams
Interior Body Color : Agreeable Gray SW 7029
Interior Trim Color : Northwood Cabinets’ Eggshell
Flooring & Tile Supplied by Macadam Floor & Design
Floor Tile by Emser Tile
Floor Tile Product : Formwork in Bond
Backsplash Tile by Daltile
Backsplash Product : Daintree Exotics Carerra in Maniscalo
Slab Countertops by Wall to Wall Stone
Countertop Product : Caesarstone Blizzard
Faucets by Delta Faucet
Sinks by Decolav
Appliances by Maytag
Cabinets by Northwood Cabinets
Exposed Beams & Built-In Cabinetry Colors : Jute
Windows by Milgard Windows & Doors
Product : StyleLine Series Windows
Supplied by Troyco
Interior Design by Creative Interiors & Design
Lighting by Globe Lighting / Destination Lighting
Doors by Western Pacific Building Materials

Side Addition to Oak Hill Home
After living in their Oak Hill home for several years, they decided that they needed a larger, multi-functional laundry room, a side entrance and mudroom that suited their busy lifestyles.
A small powder room was a closet placed in the middle of the kitchen, while a tight laundry closet space overflowed into the kitchen.
After meeting with Michael Nash Custom Kitchens, plans were drawn for a side addition to the right elevation of the home. This modification filled in an open space at end of driveway which helped boost the front elevation of this home.
Covering it with matching brick facade made it appear as a seamless addition.
The side entrance allows kids easy access to mudroom, for hang clothes in new lockers and storing used clothes in new large laundry room. This new state of the art, 10 feet by 12 feet laundry room is wrapped up with upscale cabinetry and a quartzite counter top.
The garage entrance door was relocated into the new mudroom, with a large side closet allowing the old doorway to become a pantry for the kitchen, while the old powder room was converted into a walk-in pantry.
A new adjacent powder room covered in plank looking porcelain tile was furnished with embedded black toilet tanks. A wall mounted custom vanity covered with stunning one-piece concrete and sink top and inlay mirror in stone covered black wall with gorgeous surround lighting. Smart use of intense and bold color tones, help improve this amazing side addition.
Dark grey built-in lockers complementing slate finished in place stone floors created a continuous floor place with the adjacent kitchen flooring.
Now this family are getting to enjoy every bit of the added space which makes life easier for all.
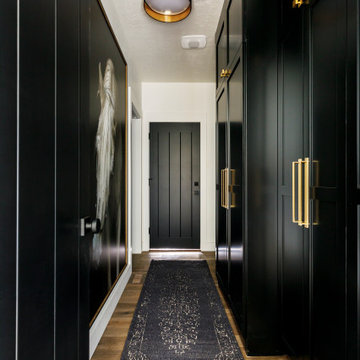
Complete built in cabinets to conceal the washer and dryer and add a ton of storage.
Foto på ett litet vintage parallellt grovkök, med skåp i shakerstil, svarta skåp, vita väggar och en tvättpelare
Foto på ett litet vintage parallellt grovkök, med skåp i shakerstil, svarta skåp, vita väggar och en tvättpelare
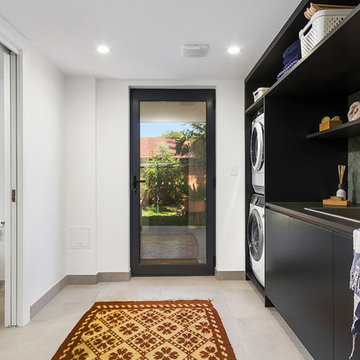
Idéer för att renovera en funkis svarta parallell svart tvättstuga enbart för tvätt, med en nedsänkt diskho, släta luckor, svarta skåp, vita väggar, en tvättpelare och grått golv

Foto på ett mellanstort funkis grå linjärt grovkök med garderob, med släta luckor, svarta skåp, en dubbel diskho, bänkskiva i kvarts, grått stänkskydd och vita väggar
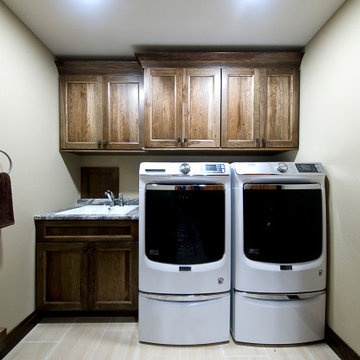
Door Style: Edgewater
Construction: International+/Full Overlay
Wood Type: Hickory
Finish: Tawny
After more than 15 years in their home, it was time for an upgrade. The homeowners loved the area where they lived and the unique, fabulous view it provided. Their trees were maturing beautifully, and recent landscaping improvements provided cherished outdoor living space.
Although the owners had designed and built this to be the home of their dreams, those dreams changed over time. It all began with a discussion about "flipping the kitchen and dining room" in order to create one grand, yet cozy living space that encouraged togetherness, for either small or large gatherings. That discussion evolved into a more significant remodel that surpassed their expectations.
Relocating the two primary rooms, kitchen and dining, afforded the opportunity to re-imagine other supporting spaces. A new walk-in pantry was added and the laundry, mud, and powder room areas were completely redefined. Additional finishing touches were added to the living/family room area, including removing a corner fireplace and building a new, larger fireplace in the center of the room surrounded by Showplace bookcase units.
In the end, the owners got a lodge-inspired space that made them fall in love with their home all over again.

Huge laundry room with tons of storage. Custom tile walls, sink, hampers, and built in ironing board.
Modern inredning av en mycket stor beige l-formad beige tvättstuga enbart för tvätt, med en rustik diskho, luckor med infälld panel, svarta skåp, granitbänkskiva, vita väggar, klinkergolv i porslin, en tvättmaskin och torktumlare bredvid varandra och beiget golv
Modern inredning av en mycket stor beige l-formad beige tvättstuga enbart för tvätt, med en rustik diskho, luckor med infälld panel, svarta skåp, granitbänkskiva, vita väggar, klinkergolv i porslin, en tvättmaskin och torktumlare bredvid varandra och beiget golv

Inredning av en modern vita parallell vitt tvättstuga enbart för tvätt, med en rustik diskho, svarta skåp, bänkskiva i koppar, vitt stänkskydd, stänkskydd i mosaik, vita väggar, klinkergolv i porslin, en tvättpelare och grått golv
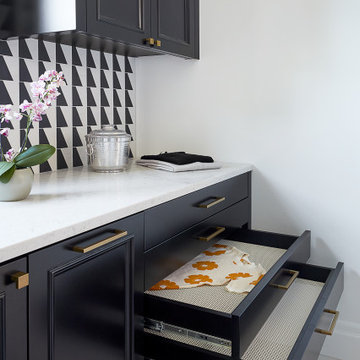
This modern laundry has a chic, retro vibe with black and white geometric backsplash beautifully contrasting the rich, black cabinetry, and bright, white quartz countertops. A washer-dryer set sits on the left of the single-wall laundry room, enclosed under a countertop perfect for sorting and folding laundry. A brass closet rod offers additional drying space above the sink, while the right side offers additional storage and versatile drying options. Truly a refreshing, practical, and inviting space!

A dream utility room, paired with a sophisticated bar area and all finished in our distinctive oak black core.
Idéer för ett modernt vit u-format grovkök, med en nedsänkt diskho, skåp i shakerstil, svarta skåp, bänkskiva i kvartsit och tvättmaskin och torktumlare byggt in i ett skåp
Idéer för ett modernt vit u-format grovkök, med en nedsänkt diskho, skåp i shakerstil, svarta skåp, bänkskiva i kvartsit och tvättmaskin och torktumlare byggt in i ett skåp
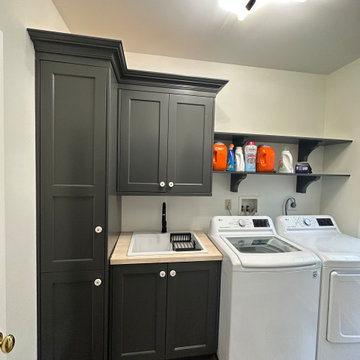
Idéer för att renovera en stor funkis bruna parallell brunt tvättstuga enbart för tvätt, med en nedsänkt diskho, skåp i shakerstil, svarta skåp, träbänkskiva, beige väggar, mellanmörkt trägolv, en tvättmaskin och torktumlare bredvid varandra och brunt golv
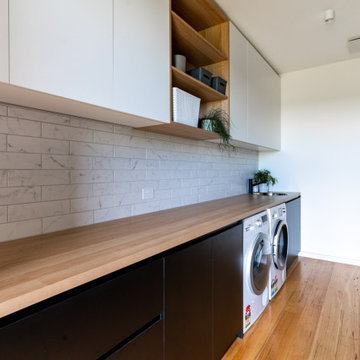
Modern inredning av en parallell tvättstuga enbart för tvätt, med en integrerad diskho, svarta skåp, träbänkskiva, stänkskydd i tunnelbanekakel, vita väggar, ljust trägolv och en tvättmaskin och torktumlare bredvid varandra
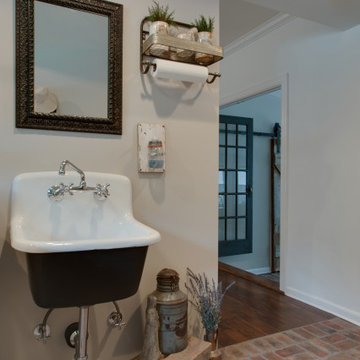
Inredning av ett lantligt litet svart svart grovkök, med en rustik diskho, skåp i shakerstil, bruna skåp, granitbänkskiva, grå väggar, tegelgolv, en tvättmaskin och torktumlare bredvid varandra och flerfärgat golv
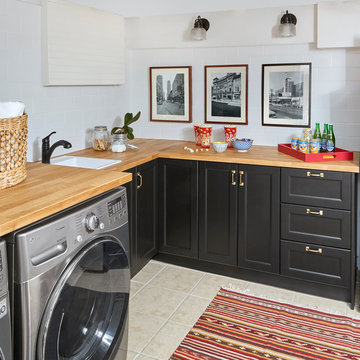
Stephani Buchman Photography
Foto på ett vintage beige l-format grovkök, med en nedsänkt diskho, luckor med infälld panel, svarta skåp, träbänkskiva, klinkergolv i keramik, en tvättmaskin och torktumlare bredvid varandra och beiget golv
Foto på ett vintage beige l-format grovkök, med en nedsänkt diskho, luckor med infälld panel, svarta skåp, träbänkskiva, klinkergolv i keramik, en tvättmaskin och torktumlare bredvid varandra och beiget golv
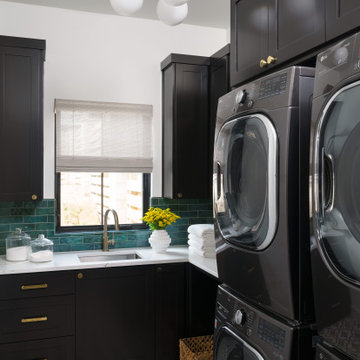
Idéer för en klassisk vita l-formad tvättstuga, med en undermonterad diskho, skåp i shakerstil, svarta skåp, grönt stänkskydd, vita väggar, en tvättpelare och flerfärgat golv
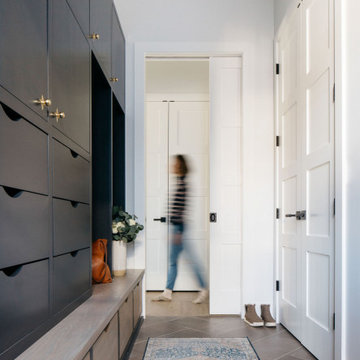
You can never have too much shoe storage, am I right??
As a high traffic space, mudrooms are the perfect place to pack in as many storage solutions as possible.
Find more mudroom inspiration on our website under the Portfolio tab!

Laundry Room
Idéer för stora funkis grått grovkök, med en enkel diskho, bruna skåp, bänkskiva i betong, vita väggar, mellanmörkt trägolv, tvättmaskin och torktumlare byggt in i ett skåp och brunt golv
Idéer för stora funkis grått grovkök, med en enkel diskho, bruna skåp, bänkskiva i betong, vita väggar, mellanmörkt trägolv, tvättmaskin och torktumlare byggt in i ett skåp och brunt golv

Photo Credit: Red Pine Photography
Inspiration för stora maritima vitt grovkök, med bänkskiva i kvarts, laminatgolv, en tvättmaskin och torktumlare bredvid varandra, brunt golv, en enkel diskho, skåp i shakerstil, bruna skåp och flerfärgade väggar
Inspiration för stora maritima vitt grovkök, med bänkskiva i kvarts, laminatgolv, en tvättmaskin och torktumlare bredvid varandra, brunt golv, en enkel diskho, skåp i shakerstil, bruna skåp och flerfärgade väggar
1 133 foton på tvättstuga, med svarta skåp och bruna skåp
7