37 foton på tvättstuga, med svarta skåp och ljust trägolv
Sortera efter:
Budget
Sortera efter:Populärt i dag
21 - 37 av 37 foton
Artikel 1 av 3
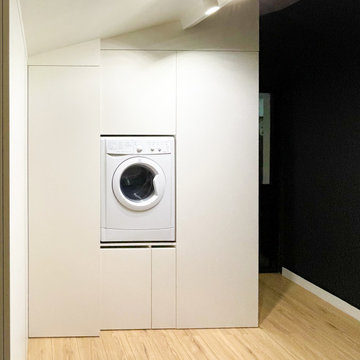
Foto på en mellanstor funkis tvättstuga enbart för tvätt och med garderob, med släta luckor, svarta skåp, vita väggar, ljust trägolv och beiget golv
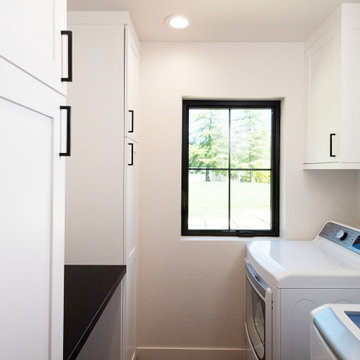
This Loomis Foothills new construction project brought years long dreams in the making for this sweet family.
Idéer för en stor lantlig svarta l-formad tvättstuga, med en undermonterad diskho, skåp i shakerstil, svarta skåp, bänkskiva i kvarts, vitt stänkskydd, stänkskydd i tunnelbanekakel, ljust trägolv och brunt golv
Idéer för en stor lantlig svarta l-formad tvättstuga, med en undermonterad diskho, skåp i shakerstil, svarta skåp, bänkskiva i kvarts, vitt stänkskydd, stänkskydd i tunnelbanekakel, ljust trägolv och brunt golv
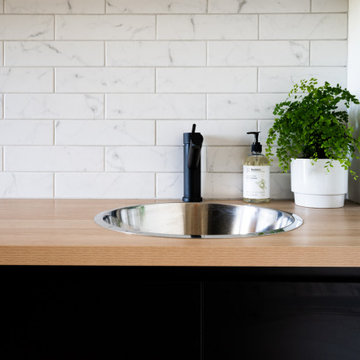
Idéer för en modern parallell tvättstuga enbart för tvätt, med en integrerad diskho, svarta skåp, träbänkskiva, stänkskydd i tunnelbanekakel, vita väggar, ljust trägolv och en tvättmaskin och torktumlare bredvid varandra
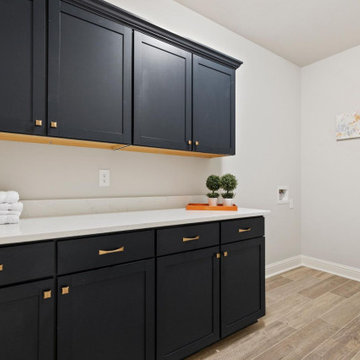
The community is carved out around beautiful, mature trees that give every homeowner a quiet and private backyard view. Most would describe this community as luxury meets location! These homes are loaded with features and within reach from great dining, shopping, Entertainment and schools. Upon completion, every home is move-in ready and include the following features at the base price: stainless steel kitchen appliances, gas fireplace, crown molding, tier 1 overlay cabinets (includes white, gray and stain options) with hardware, 3 CM granite countertops with under mount sinks throughout, framed bathroom mirrors, wood flooring in the living area, slate or travertine style tile in wet areas, LED lighting, post tension slab and fully sodded yard with a landscaping package. For a more custom look to fit your style, we offer the following upgrade options: painted exterior brick, kitchen appliance upgrade options, wood-look ceramic tile, quartz countertops and more! The community amenities include sidewalks, large common space for recreational use and a beautiful pond. Call us today to secure a homesite in the most desired community in Ascension Parish!

LUXURY IN BLACK
- Matte black 'shaker' profile cabinetry
- Feature Polytec 'Prime Oak' lamiwood doors
- 20mm thick Caesarstone 'Snow' benchtop
- White gloss subway tiles with black grout
- Brushed nickel hardware
- Blum hardware
Sheree Bounassif, kitchens by Emanuel

APD was hired to update the primary bathroom and laundry room of this ranch style family home. Included was a request to add a powder bathroom where one previously did not exist to help ease the chaos for the young family. The design team took a little space here and a little space there, coming up with a reconfigured layout including an enlarged primary bathroom with large walk-in shower, a jewel box powder bath, and a refreshed laundry room including a dog bath for the family’s four legged member!

APD was hired to update the primary bathroom and laundry room of this ranch style family home. Included was a request to add a powder bathroom where one previously did not exist to help ease the chaos for the young family. The design team took a little space here and a little space there, coming up with a reconfigured layout including an enlarged primary bathroom with large walk-in shower, a jewel box powder bath, and a refreshed laundry room including a dog bath for the family’s four legged member!

APD was hired to update the primary bathroom and laundry room of this ranch style family home. Included was a request to add a powder bathroom where one previously did not exist to help ease the chaos for the young family. The design team took a little space here and a little space there, coming up with a reconfigured layout including an enlarged primary bathroom with large walk-in shower, a jewel box powder bath, and a refreshed laundry room including a dog bath for the family’s four legged member!

APD was hired to update the primary bathroom and laundry room of this ranch style family home. Included was a request to add a powder bathroom where one previously did not exist to help ease the chaos for the young family. The design team took a little space here and a little space there, coming up with a reconfigured layout including an enlarged primary bathroom with large walk-in shower, a jewel box powder bath, and a refreshed laundry room including a dog bath for the family’s four legged member!

APD was hired to update the primary bathroom and laundry room of this ranch style family home. Included was a request to add a powder bathroom where one previously did not exist to help ease the chaos for the young family. The design team took a little space here and a little space there, coming up with a reconfigured layout including an enlarged primary bathroom with large walk-in shower, a jewel box powder bath, and a refreshed laundry room including a dog bath for the family’s four legged member!

APD was hired to update the primary bathroom and laundry room of this ranch style family home. Included was a request to add a powder bathroom where one previously did not exist to help ease the chaos for the young family. The design team took a little space here and a little space there, coming up with a reconfigured layout including an enlarged primary bathroom with large walk-in shower, a jewel box powder bath, and a refreshed laundry room including a dog bath for the family’s four legged member!
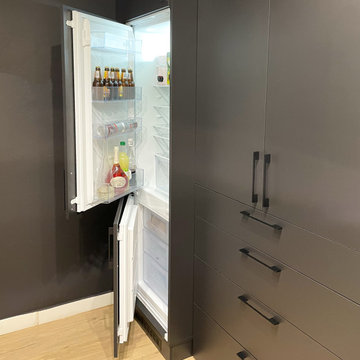
Inspiration för en mellanstor funkis tvättstuga enbart för tvätt och med garderob, med luckor med profilerade fronter, svarta skåp, vita väggar, ljust trägolv och beiget golv
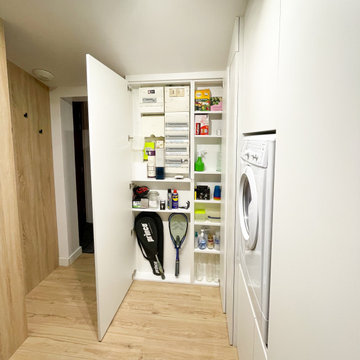
Inspiration för en mellanstor funkis tvättstuga enbart för tvätt och med garderob, med släta luckor, svarta skåp, vita väggar, ljust trägolv och beiget golv
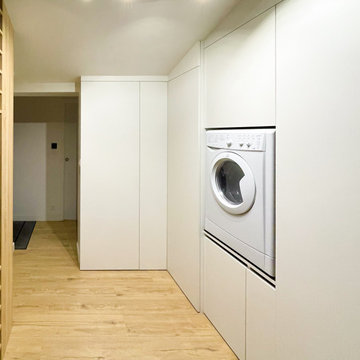
Inredning av en modern mellanstor tvättstuga enbart för tvätt och med garderob, med släta luckor, svarta skåp, vita väggar, ljust trägolv och beiget golv
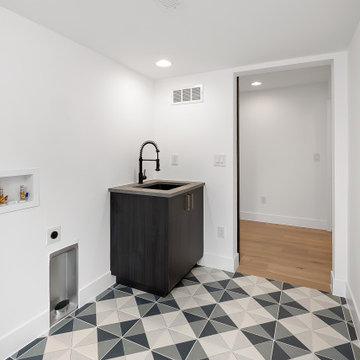
Idéer för en liten industriell grå tvättstuga enbart för tvätt, med en undermonterad diskho, släta luckor, svarta skåp, bänkskiva i kvarts, vita väggar, ljust trägolv, en tvättmaskin och torktumlare bredvid varandra och brunt golv
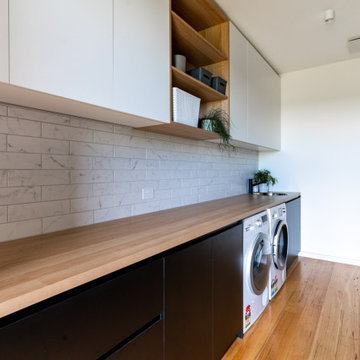
Modern inredning av en parallell tvättstuga enbart för tvätt, med en integrerad diskho, svarta skåp, träbänkskiva, stänkskydd i tunnelbanekakel, vita väggar, ljust trägolv och en tvättmaskin och torktumlare bredvid varandra
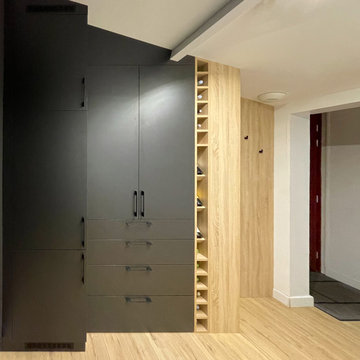
Exempel på en mellanstor modern tvättstuga enbart för tvätt och med garderob, med luckor med profilerade fronter, svarta skåp, vita väggar, ljust trägolv och beiget golv
37 foton på tvättstuga, med svarta skåp och ljust trägolv
2