2 896 foton på tvättstuga, med svarta skåp och skåp i mellenmörkt trä
Sortera efter:
Budget
Sortera efter:Populärt i dag
141 - 160 av 2 896 foton
Artikel 1 av 3

Custom-made cabinets to hold laundry units.
Inspiration för små parallella tvättstugor, med marmorbänkskiva, beige väggar, klinkergolv i keramik, en tvättpelare, luckor med infälld panel och skåp i mellenmörkt trä
Inspiration för små parallella tvättstugor, med marmorbänkskiva, beige väggar, klinkergolv i keramik, en tvättpelare, luckor med infälld panel och skåp i mellenmörkt trä

Foto på ett mellanstort funkis u-format grovkök, med en undermonterad diskho, skåp i shakerstil, svarta skåp, granitbänkskiva, beige väggar, ljust trägolv, en tvättmaskin och torktumlare bredvid varandra och brunt golv

Design done by Elizabeth Gilliam (Project Specialist-Interiors at Lowe's of Holland Road)
Installation done by Home Solutions Inc.
Inspiration för mellanstora amerikanska parallella grovkök, med en undermonterad diskho, skåp i shakerstil, skåp i mellenmörkt trä, bänkskiva i kvarts, gröna väggar, skiffergolv och en tvättmaskin och torktumlare bredvid varandra
Inspiration för mellanstora amerikanska parallella grovkök, med en undermonterad diskho, skåp i shakerstil, skåp i mellenmörkt trä, bänkskiva i kvarts, gröna väggar, skiffergolv och en tvättmaskin och torktumlare bredvid varandra

Industrial meets eclectic in this kitchen, pantry and laundry renovation by Dan Kitchens Australia. Many of the industrial features were made and installed by Craig's Workshop, including the reclaimed timber barbacking, the full-height pressed metal splashback and the rustic bar stools.
Photos: Paul Worsley @ Live By The Sea
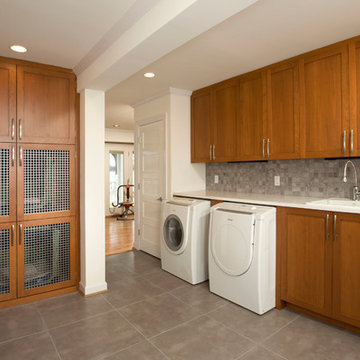
Bild på ett mellanstort vintage l-format grovkök, med en nedsänkt diskho, skåp i shakerstil, skåp i mellenmörkt trä, bänkskiva i kvarts, en tvättmaskin och torktumlare bredvid varandra, vita väggar och klinkergolv i porslin
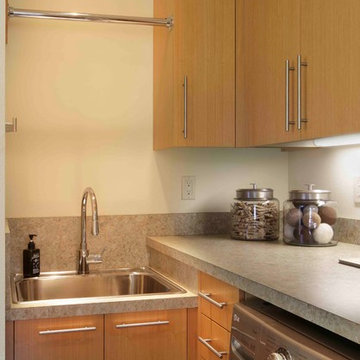
Built from the ground up on 80 acres outside Dallas, Oregon, this new modern ranch house is a balanced blend of natural and industrial elements. The custom home beautifully combines various materials, unique lines and angles, and attractive finishes throughout. The property owners wanted to create a living space with a strong indoor-outdoor connection. We integrated built-in sky lights, floor-to-ceiling windows and vaulted ceilings to attract ample, natural lighting. The master bathroom is spacious and features an open shower room with soaking tub and natural pebble tiling. There is custom-built cabinetry throughout the home, including extensive closet space, library shelving, and floating side tables in the master bedroom. The home flows easily from one room to the next and features a covered walkway between the garage and house. One of our favorite features in the home is the two-sided fireplace – one side facing the living room and the other facing the outdoor space. In addition to the fireplace, the homeowners can enjoy an outdoor living space including a seating area, in-ground fire pit and soaking tub.

In this renovation, the once-framed closed-in double-door closet in the laundry room was converted to a locker storage system with room for roll-out laundry basket drawer and a broom closet. The laundry soap is contained in the large drawer beside the washing machine. Behind the mirror, an oversized custom medicine cabinet houses small everyday items such as shoe polish, small tools, masks...etc. The off-white cabinetry and slate were existing. To blend in the off-white cabinetry, walnut accents were added with black hardware. The wallcovering was custom-designed to feature line drawings of the owner's various dog breeds. A magnetic chalkboard for pinning up art creations and important reminders finishes off the side gable next to the full-size upright freezer unit.

From 2020 to 2022 we had the opportunity to work with this wonderful client building in Altadore. We were so fortunate to help them build their family dream home. They wanted to add some fun pops of color and make it their own. So we implemented green and blue tiles into the bathrooms. The kitchen is extremely fashion forward with open shelves on either side of the hoodfan, and the wooden handles throughout. There are nodes to mid century modern in this home that give it a classic look. Our favorite details are the stair handrail, and the natural flagstone fireplace. The fun, cozy upper hall reading area is a reader’s paradise. This home is both stylish and perfect for a young busy family.

We planned a thoughtful redesign of this beautiful home while retaining many of the existing features. We wanted this house to feel the immediacy of its environment. So we carried the exterior front entry style into the interiors, too, as a way to bring the beautiful outdoors in. In addition, we added patios to all the bedrooms to make them feel much bigger. Luckily for us, our temperate California climate makes it possible for the patios to be used consistently throughout the year.
The original kitchen design did not have exposed beams, but we decided to replicate the motif of the 30" living room beams in the kitchen as well, making it one of our favorite details of the house. To make the kitchen more functional, we added a second island allowing us to separate kitchen tasks. The sink island works as a food prep area, and the bar island is for mail, crafts, and quick snacks.
We designed the primary bedroom as a relaxation sanctuary – something we highly recommend to all parents. It features some of our favorite things: a cognac leather reading chair next to a fireplace, Scottish plaid fabrics, a vegetable dye rug, art from our favorite cities, and goofy portraits of the kids.
---
Project designed by Courtney Thomas Design in La Cañada. Serving Pasadena, Glendale, Monrovia, San Marino, Sierra Madre, South Pasadena, and Altadena.
For more about Courtney Thomas Design, see here: https://www.courtneythomasdesign.com/
To learn more about this project, see here:
https://www.courtneythomasdesign.com/portfolio/functional-ranch-house-design/

Simple laundry room with storage and functionality
Inredning av en klassisk liten grå linjär grått tvättstuga enbart för tvätt, med en allbänk, skåp i shakerstil, skåp i mellenmörkt trä, laminatbänkskiva, beige väggar, betonggolv, en tvättmaskin och torktumlare bredvid varandra och grått golv
Inredning av en klassisk liten grå linjär grått tvättstuga enbart för tvätt, med en allbänk, skåp i shakerstil, skåp i mellenmörkt trä, laminatbänkskiva, beige väggar, betonggolv, en tvättmaskin och torktumlare bredvid varandra och grått golv
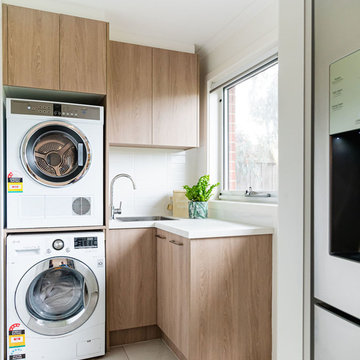
The same timber laminate was carried into the laundry to tie in with the kitchen island bench
Idéer för funkis l-formade vitt tvättstugor enbart för tvätt, med en nedsänkt diskho, släta luckor, skåp i mellenmörkt trä, vita väggar, en tvättpelare och vitt golv
Idéer för funkis l-formade vitt tvättstugor enbart för tvätt, med en nedsänkt diskho, släta luckor, skåp i mellenmörkt trä, vita väggar, en tvättpelare och vitt golv

Exempel på en mellanstor modern vita parallell vitt tvättstuga enbart för tvätt, med en undermonterad diskho, skåp i shakerstil, svarta skåp, bänkskiva i kvarts, grå väggar, klinkergolv i keramik, en tvättmaskin och torktumlare bredvid varandra och flerfärgat golv

Contemporary Style
Architectural Photography - Ron Rosenzweig
Inspiration för en stor funkis linjär tvättstuga, med en undermonterad diskho, luckor med infälld panel, svarta skåp, marmorbänkskiva, beige väggar, marmorgolv och en tvättmaskin och torktumlare bredvid varandra
Inspiration för en stor funkis linjär tvättstuga, med en undermonterad diskho, luckor med infälld panel, svarta skåp, marmorbänkskiva, beige väggar, marmorgolv och en tvättmaskin och torktumlare bredvid varandra
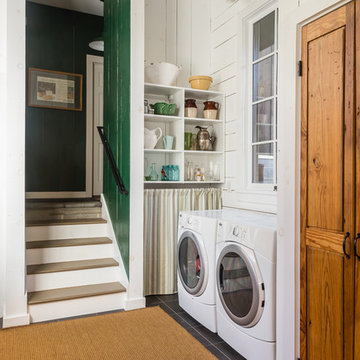
Catherine Nguyen
Foto på ett mellanstort vintage u-format grovkök, med klinkergolv i keramik, en tvättmaskin och torktumlare bredvid varandra, skåp i mellenmörkt trä och vita väggar
Foto på ett mellanstort vintage u-format grovkök, med klinkergolv i keramik, en tvättmaskin och torktumlare bredvid varandra, skåp i mellenmörkt trä och vita väggar

Dedicated laundry room with customized cabinets and stainless steel appliances. Grey-brown subway tile floor coordinates with light colored cabinetry .
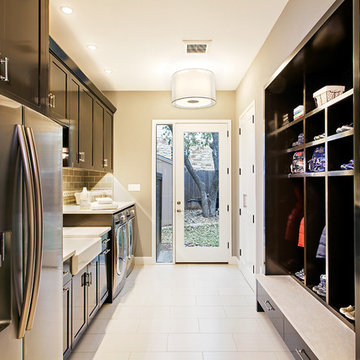
Tommy Kile 2014
Idéer för att renovera en vintage tvättstuga, med en rustik diskho, svarta skåp, marmorbänkskiva, beige väggar, klinkergolv i porslin och en tvättmaskin och torktumlare bredvid varandra
Idéer för att renovera en vintage tvättstuga, med en rustik diskho, svarta skåp, marmorbänkskiva, beige väggar, klinkergolv i porslin och en tvättmaskin och torktumlare bredvid varandra
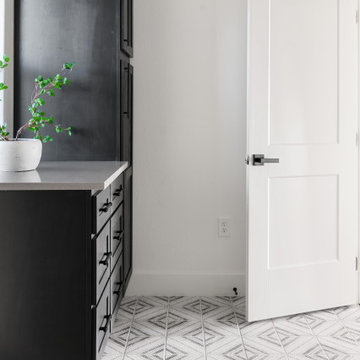
Spacious Laundry room with custom cabinets and a playful pattern tile with double passage from master closet as well as the great room
Bild på ett mellanstort funkis grå grått grovkök, med skåp i shakerstil, svarta skåp, bänkskiva i kvarts, vita väggar, klinkergolv i porslin, en tvättmaskin och torktumlare bredvid varandra och svart golv
Bild på ett mellanstort funkis grå grått grovkök, med skåp i shakerstil, svarta skåp, bänkskiva i kvarts, vita väggar, klinkergolv i porslin, en tvättmaskin och torktumlare bredvid varandra och svart golv

Both eclectic and refined, the bathrooms at our Summer Hill project are unique and reflects the owners lifestyle. Beach style, yet unequivocally elegant the floors feature encaustic concrete tiles paired with elongated white subway tiles. Aged brass taper by Brodware is featured as is a freestanding black bath and fittings and a custom made timber vanity.
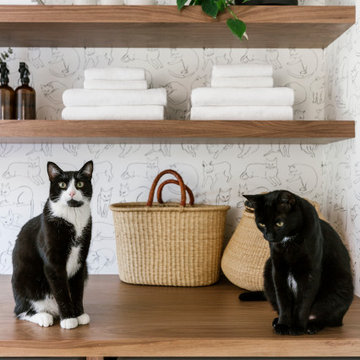
This home was a blend of modern and traditional, mixed finishes, classic subway tiles, and ceramic light fixtures. The kitchen was kept bright and airy with high-end appliances for the avid cook and homeschooling mother. As an animal loving family and owner of two furry creatures, we added a little whimsy with cat wallpaper in their laundry room.
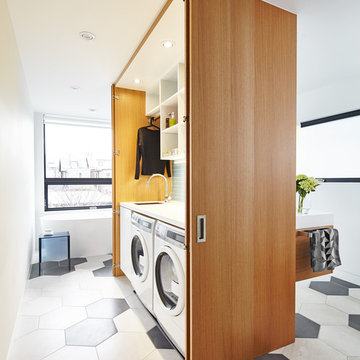
Idéer för små funkis linjära små tvättstugor, med släta luckor, vita väggar, en tvättmaskin och torktumlare bredvid varandra och skåp i mellenmörkt trä
2 896 foton på tvättstuga, med svarta skåp och skåp i mellenmörkt trä
8