552 foton på tvättstuga, med svarta skåp
Sortera efter:
Budget
Sortera efter:Populärt i dag
241 - 260 av 552 foton
Artikel 1 av 3
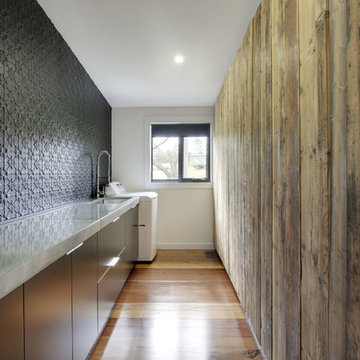
Industrial meets eclectic in this kitchen, pantry and laundry renovation by Dan Kitchens Australia. Many of the industrial features were made and installed by Craig's Workshop, including the reclaimed timber barbacking, the full-height pressed metal splashback and the rustic bar stools.
Photos: Paul Worsley @ Live By The Sea
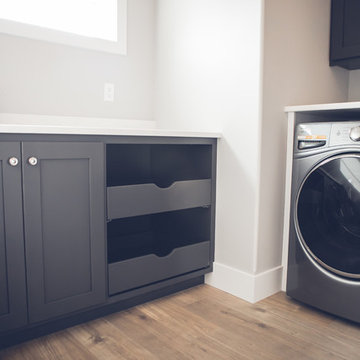
Idéer för mellanstora funkis l-formade tvättstugor enbart för tvätt, med skåp i shakerstil, svarta skåp, grå väggar, mellanmörkt trägolv, en tvättmaskin och torktumlare bredvid varandra och brunt golv
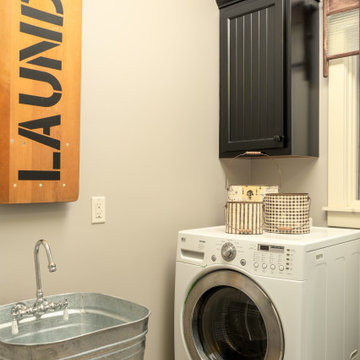
Our client wanted to have a fun space to do her mundane chores. We found an old wooden ironing board and got it customized to be the perfect element in the room. Add a farmhouse sink and some great accessories and now her mundane chores become a thing to look forward too.
Designed by-Jessica Crosby
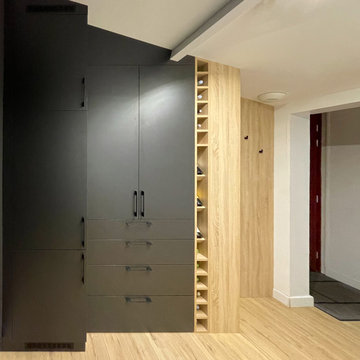
Exempel på en mellanstor modern tvättstuga enbart för tvätt och med garderob, med luckor med profilerade fronter, svarta skåp, vita väggar, ljust trägolv och beiget golv

Mudroom Black custom-made storage on either side as you walk in from the Garage to the Entry of the home.
50 tals inredning av en stor tvättstuga, med skåp i shakerstil och svarta skåp
50 tals inredning av en stor tvättstuga, med skåp i shakerstil och svarta skåp
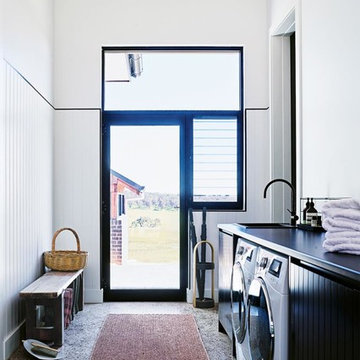
Inside Out Magazine May 2017 Issue, Anson Smart Photography
Exempel på ett stort lantligt linjärt grovkök, med en nedsänkt diskho, svarta skåp, laminatbänkskiva, vita väggar, betonggolv, en tvättmaskin och torktumlare bredvid varandra, grått golv och släta luckor
Exempel på ett stort lantligt linjärt grovkök, med en nedsänkt diskho, svarta skåp, laminatbänkskiva, vita väggar, betonggolv, en tvättmaskin och torktumlare bredvid varandra, grått golv och släta luckor
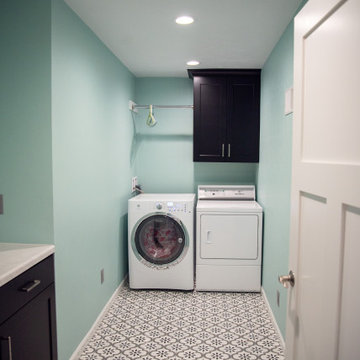
With the sea glass green walls and intricate tile flooring, you almost want to do laundry in this room!
Bild på en stor funkis vita vitt tvättstuga enbart för tvätt, med en nedsänkt diskho, släta luckor, svarta skåp, laminatbänkskiva, gröna väggar, klinkergolv i keramik, en tvättmaskin och torktumlare bredvid varandra och flerfärgat golv
Bild på en stor funkis vita vitt tvättstuga enbart för tvätt, med en nedsänkt diskho, släta luckor, svarta skåp, laminatbänkskiva, gröna väggar, klinkergolv i keramik, en tvättmaskin och torktumlare bredvid varandra och flerfärgat golv
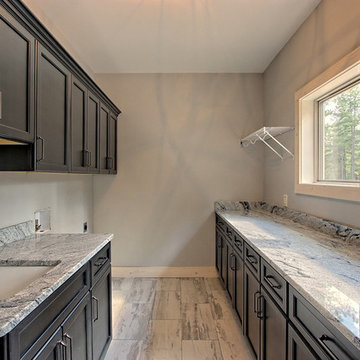
Kurtis Miller Photography
Foto på ett stort amerikanskt grå parallellt grovkök, med en undermonterad diskho, luckor med infälld panel, svarta skåp, granitbänkskiva, grå väggar, klinkergolv i keramik och grått golv
Foto på ett stort amerikanskt grå parallellt grovkök, med en undermonterad diskho, luckor med infälld panel, svarta skåp, granitbänkskiva, grå väggar, klinkergolv i keramik och grått golv
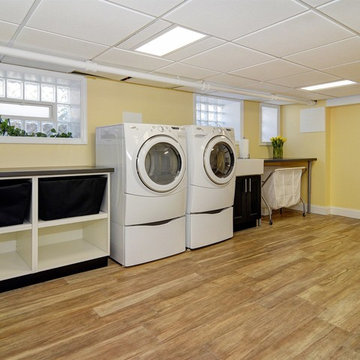
Contemporary basement laundry with porcelain wood-look tile
Photographer: Greg Martz
Idéer för en mycket stor klassisk linjär tvättstuga enbart för tvätt, med en rustik diskho, skåp i shakerstil, svarta skåp, laminatbänkskiva, gula väggar, klinkergolv i porslin och en tvättmaskin och torktumlare bredvid varandra
Idéer för en mycket stor klassisk linjär tvättstuga enbart för tvätt, med en rustik diskho, skåp i shakerstil, svarta skåp, laminatbänkskiva, gula väggar, klinkergolv i porslin och en tvättmaskin och torktumlare bredvid varandra
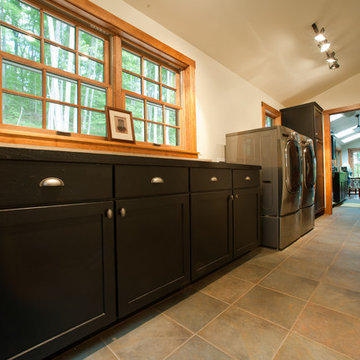
Yankee Barn Homes - The combination mud room/laundry room also multitasks as the the back entry to the post and beam barn home.
Idéer för en stor klassisk linjär tvättstuga enbart för tvätt, med skåp i shakerstil, svarta skåp, vita väggar, skiffergolv och en tvättmaskin och torktumlare bredvid varandra
Idéer för en stor klassisk linjär tvättstuga enbart för tvätt, med skåp i shakerstil, svarta skåp, vita väggar, skiffergolv och en tvättmaskin och torktumlare bredvid varandra
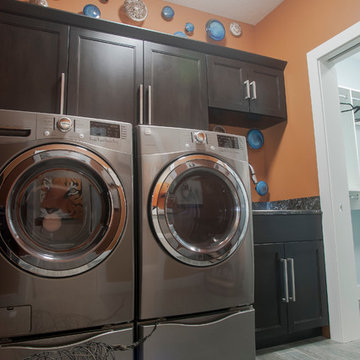
Inspiration för en vintage l-formad tvättstuga enbart för tvätt, med en undermonterad diskho, luckor med infälld panel, svarta skåp, bänkskiva i kvartsit, orange väggar, klinkergolv i porslin och en tvättmaskin och torktumlare bredvid varandra
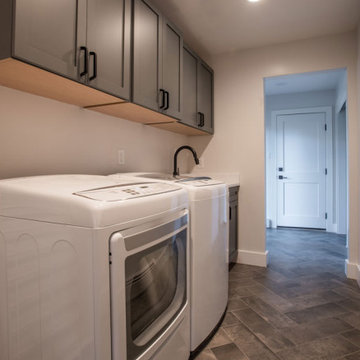
Our clients wanted a modern mountain getaway that would combine their gorgeous mountain surroundings with contemporary finishes. To highlight the stunning cathedral ceilings, we decided to take the natural stone on the fireplace from floor to ceiling. The dark wood mantle adds a break for the eye, and ties in the views of surrounding trees. Our clients wanted a complete facelift for their kitchen, and this started with removing the excess of dark wood on the ceiling, walls, and cabinets. Opening a larger picture window helps in bringing the outdoors in, and contrasting white and black cabinets create a fresh and modern feel.
---
Project designed by Miami interior designer Margarita Bravo. She serves Miami as well as surrounding areas such as Coconut Grove, Key Biscayne, Miami Beach, North Miami Beach, and Hallandale Beach.
For more about MARGARITA BRAVO, click here: https://www.margaritabravo.com/
To learn more about this project, click here: https://www.margaritabravo.com/portfolio/colorado-nature-inspired-getaway/
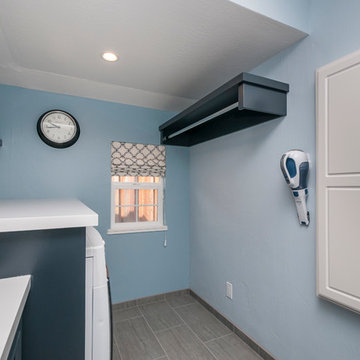
Ian Coleman
Inspiration för ett mellanstort vintage linjärt grovkök, med en undermonterad diskho, luckor med infälld panel, svarta skåp, bänkskiva i kvarts, blå väggar, klinkergolv i porslin och en tvättmaskin och torktumlare bredvid varandra
Inspiration för ett mellanstort vintage linjärt grovkök, med en undermonterad diskho, luckor med infälld panel, svarta skåp, bänkskiva i kvarts, blå väggar, klinkergolv i porslin och en tvättmaskin och torktumlare bredvid varandra
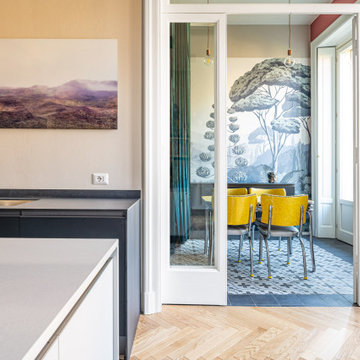
Inredning av ett eklektiskt mellanstort svart linjärt svart grovkök med garderob, med en nedsänkt diskho, släta luckor, svarta skåp, bänkskiva i kvarts, flerfärgade väggar, klinkergolv i keramik och flerfärgat golv
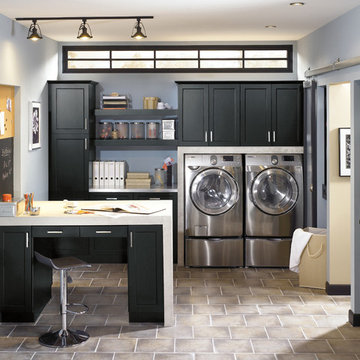
Bild på en mellanstor vintage linjär tvättstuga enbart för tvätt, med luckor med infälld panel, svarta skåp, bänkskiva i rostfritt stål, grå väggar, klinkergolv i keramik, en tvättmaskin och torktumlare bredvid varandra och beiget golv
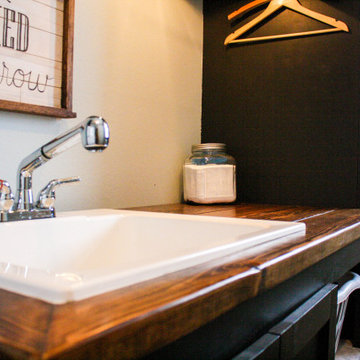
After removing an old hairdresser's sink, this laundry was a blank slate.
Needs; cleaning cabinet, utility sink, laundry sorting.
Custom cabinets were made to fit the space including shelves for laundry baskets, a deep utility sink, and additional storage space underneath for cleaning supplies. The tall closet cabinet holds brooms, mop, and vacuums. A decorative shelf adds a place to hang dry clothes and an opportunity for a little extra light. A fun handmade sign was added to lighten the mood in an otherwise solely utilitarian space.
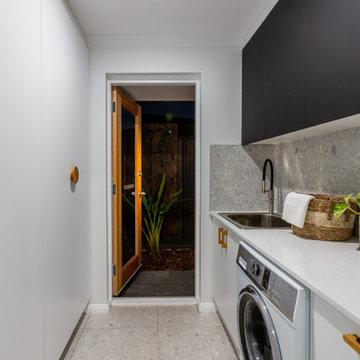
Laundry Renovation
Bild på en mellanstor maritim vita parallell vitt tvättstuga enbart för tvätt, med en enkel diskho, luckor med profilerade fronter, svarta skåp, bänkskiva i kvarts, grått stänkskydd, stänkskydd i porslinskakel, vita väggar, klinkergolv i porslin, en tvättmaskin och torktumlare bredvid varandra och grått golv
Bild på en mellanstor maritim vita parallell vitt tvättstuga enbart för tvätt, med en enkel diskho, luckor med profilerade fronter, svarta skåp, bänkskiva i kvarts, grått stänkskydd, stänkskydd i porslinskakel, vita väggar, klinkergolv i porslin, en tvättmaskin och torktumlare bredvid varandra och grått golv
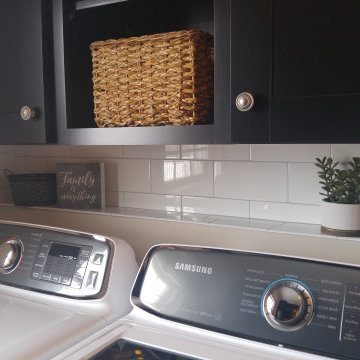
Farmhouse first floor laundry room and bath combination. Concrete tile floors set the stage and ship lap and subway tile walls add dimension and utility to the space. The Kohler Bannon sink is the showstopper. Black shaker cabinets add storage and function.
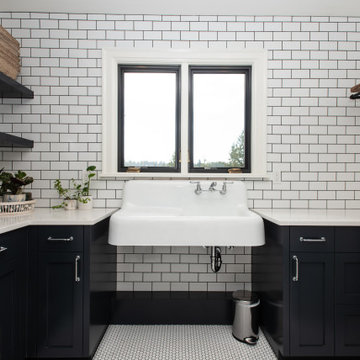
Laundry room with dark cabinets
Inspiration för en mellanstor vintage vita u-formad vitt tvättstuga, med skåp i shakerstil, svarta skåp, en allbänk, vitt stänkskydd, stänkskydd i sten, vita väggar, en tvättpelare och vitt golv
Inspiration för en mellanstor vintage vita u-formad vitt tvättstuga, med skåp i shakerstil, svarta skåp, en allbänk, vitt stänkskydd, stänkskydd i sten, vita väggar, en tvättpelare och vitt golv
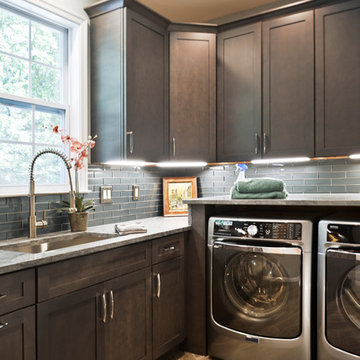
Side Addition to Oak Hill Home
After living in their Oak Hill home for several years, they decided that they needed a larger, multi-functional laundry room, a side entrance and mudroom that suited their busy lifestyles.
A small powder room was a closet placed in the middle of the kitchen, while a tight laundry closet space overflowed into the kitchen.
After meeting with Michael Nash Custom Kitchens, plans were drawn for a side addition to the right elevation of the home. This modification filled in an open space at end of driveway which helped boost the front elevation of this home.
Covering it with matching brick facade made it appear as a seamless addition.
The side entrance allows kids easy access to mudroom, for hang clothes in new lockers and storing used clothes in new large laundry room. This new state of the art, 10 feet by 12 feet laundry room is wrapped up with upscale cabinetry and a quartzite counter top.
The garage entrance door was relocated into the new mudroom, with a large side closet allowing the old doorway to become a pantry for the kitchen, while the old powder room was converted into a walk-in pantry.
A new adjacent powder room covered in plank looking porcelain tile was furnished with embedded black toilet tanks. A wall mounted custom vanity covered with stunning one-piece concrete and sink top and inlay mirror in stone covered black wall with gorgeous surround lighting. Smart use of intense and bold color tones, help improve this amazing side addition.
Dark grey built-in lockers complementing slate finished in place stone floors created a continuous floor place with the adjacent kitchen flooring.
Now this family are getting to enjoy every bit of the added space which makes life easier for all.
552 foton på tvättstuga, med svarta skåp
13