49 foton på tvättstuga, med tegelgolv och en tvättpelare
Sortera efter:
Budget
Sortera efter:Populärt i dag
41 - 49 av 49 foton
Artikel 1 av 3

This laundry room is what dreams are made of… ?
A double washer and dryer, marble lined utility sink, and custom mudroom with built-in storage? We are swooning.
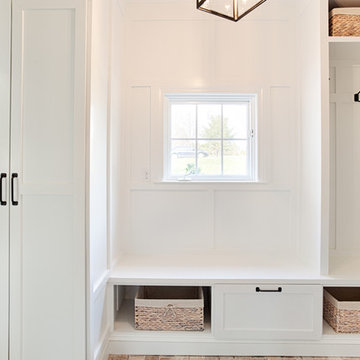
A Light and airy space that works as a mudroom and "hidden" Laundry room that offers plenty of storage.
Black bronze/black hardware ties in with the transitional colonial feel of the home.
Baskets for hats and gloves/gardening items stored below while also providing a deep pullout drawer for shoes and boots.
A great space for sitting with coat alcove beside it.
Photos by Alicia's Art, LLC
RUDLOFF Custom Builders, is a residential construction company that connects with clients early in the design phase to ensure every detail of your project is captured just as you imagined. RUDLOFF Custom Builders will create the project of your dreams that is executed by on-site project managers and skilled craftsman, while creating lifetime client relationships that are build on trust and integrity.
We are a full service, certified remodeling company that covers all of the Philadelphia suburban area including West Chester, Gladwynne, Malvern, Wayne, Haverford and more.
As a 6 time Best of Houzz winner, we look forward to working with you on your next project.

This is an extermely efficient laundry room with built in dog crates. the stacked washer and dryer is on the left
Inspiration för små lantliga parallella svart grovkök, med en rustik diskho, luckor med profilerade fronter, vita skåp, bänkskiva i täljsten, vita väggar, tegelgolv och en tvättpelare
Inspiration för små lantliga parallella svart grovkök, med en rustik diskho, luckor med profilerade fronter, vita skåp, bänkskiva i täljsten, vita väggar, tegelgolv och en tvättpelare
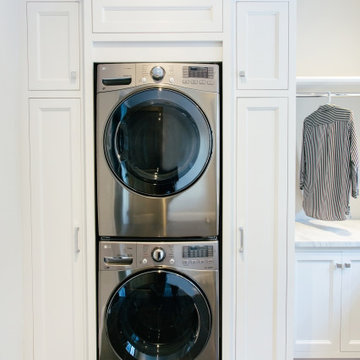
Inredning av en klassisk stor vita u-formad vitt tvättstuga enbart för tvätt, med en rustik diskho, luckor med infälld panel, vita skåp, marmorbänkskiva, beige väggar, tegelgolv, en tvättpelare och svart golv

Every remodel comes with its new challenges and solutions. Our client built this home over 40 years ago and every inch of the home has some sentimental value. They had outgrown the original kitchen. It was too small, lacked counter space and storage, and desperately needed an updated look. The homeowners wanted to open up and enlarge the kitchen and let the light in to create a brighter and bigger space. Consider it done! We put in an expansive 14 ft. multifunctional island with a dining nook. We added on a large, walk-in pantry space that flows seamlessly from the kitchen. All appliances are new, built-in, and some cladded to match the custom glazed cabinetry. We even installed an automated attic door in the new Utility Room that operates with a remote. New windows were installed in the addition to let the natural light in and provide views to their gorgeous property.
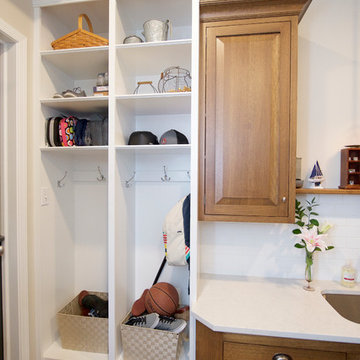
Jordan Bush Photography
Klassisk inredning av ett mellanstort u-format grovkök, med en undermonterad diskho, luckor med upphöjd panel, skåp i mellenmörkt trä, bänkskiva i kvarts, grå väggar, tegelgolv och en tvättpelare
Klassisk inredning av ett mellanstort u-format grovkök, med en undermonterad diskho, luckor med upphöjd panel, skåp i mellenmörkt trä, bänkskiva i kvarts, grå väggar, tegelgolv och en tvättpelare
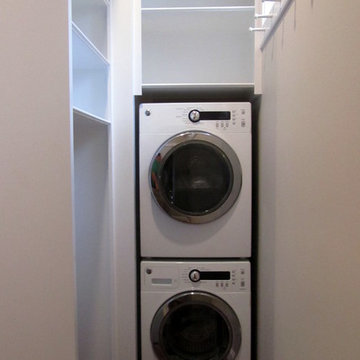
Second Laundry
Bruce Gingrich Photography
Foto på ett mellanstort vintage u-format grovkök, med en undermonterad diskho, skåp i mellenmörkt trä, bänkskiva i kvarts, grå väggar, tegelgolv och en tvättpelare
Foto på ett mellanstort vintage u-format grovkök, med en undermonterad diskho, skåp i mellenmörkt trä, bänkskiva i kvarts, grå väggar, tegelgolv och en tvättpelare
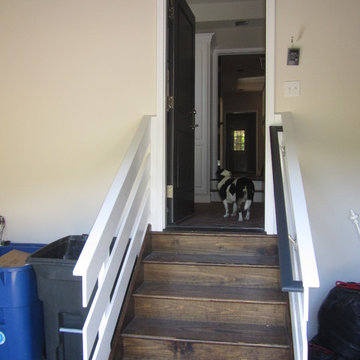
Mudroom/Laundry Entry out of garage
Bruce Gingrich Photography
Idéer för att renovera ett mellanstort vintage u-format grovkök, med en undermonterad diskho, skåp i mellenmörkt trä, bänkskiva i kvarts, grå väggar, tegelgolv och en tvättpelare
Idéer för att renovera ett mellanstort vintage u-format grovkök, med en undermonterad diskho, skåp i mellenmörkt trä, bänkskiva i kvarts, grå väggar, tegelgolv och en tvättpelare

Every remodel comes with its new challenges and solutions. Our client built this home over 40 years ago and every inch of the home has some sentimental value. They had outgrown the original kitchen. It was too small, lacked counter space and storage, and desperately needed an updated look. The homeowners wanted to open up and enlarge the kitchen and let the light in to create a brighter and bigger space. Consider it done! We put in an expansive 14 ft. multifunctional island with a dining nook. We added on a large, walk-in pantry space that flows seamlessly from the kitchen. All appliances are new, built-in, and some cladded to match the custom glazed cabinetry. We even installed an automated attic door in the new Utility Room that operates with a remote. New windows were installed in the addition to let the natural light in and provide views to their gorgeous property.
49 foton på tvättstuga, med tegelgolv och en tvättpelare
3