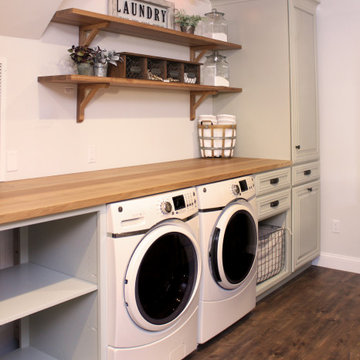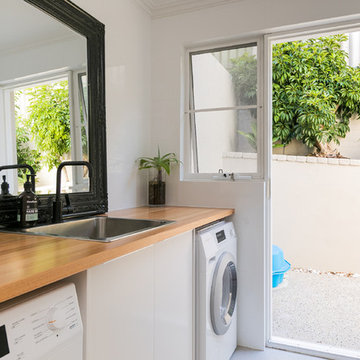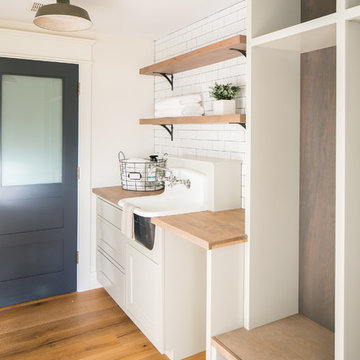2 534 foton på tvättstuga, med träbänkskiva och bänkskiva i akrylsten
Sortera efter:
Budget
Sortera efter:Populärt i dag
141 - 160 av 2 534 foton
Artikel 1 av 3

Idéer för stora lantliga linjära beige grovkök, med en undermonterad diskho, skåp i shakerstil, vita skåp, träbänkskiva, stänkskydd i trä, vita väggar, klinkergolv i porslin, en tvättmaskin och torktumlare bredvid varandra och grått golv

The perfect amount of space to get the laundry done! We love the color of the cabinets with the reclaimed wood (tractor trailer floor) counter tops...and again, that floor just brings everything together!

Our St. Pete studio designed this stunning home in a Greek Mediterranean style to create the best of Florida waterfront living. We started with a neutral palette and added pops of bright blue to recreate the hues of the ocean in the interiors. Every room is carefully curated to ensure a smooth flow and feel, including the luxurious bathroom, which evokes a calm, soothing vibe. All the bedrooms are decorated to ensure they blend well with the rest of the home's decor. The large outdoor pool is another beautiful highlight which immediately puts one in a relaxing holiday mood!
---
Pamela Harvey Interiors offers interior design services in St. Petersburg and Tampa, and throughout Florida's Suncoast area, from Tarpon Springs to Naples, including Bradenton, Lakewood Ranch, and Sarasota.
For more about Pamela Harvey Interiors, see here: https://www.pamelaharveyinteriors.com/
To learn more about this project, see here: https://www.pamelaharveyinteriors.com/portfolio-galleries/waterfront-home-tampa-fl

Our client wanted a finished laundry room. We choose blue cabinets with a ceramic farmhouse sink, gold accessories, and a pattern back wall. The result is an eclectic space with lots of texture and pattern.

Inspiration för en lantlig bruna brunt tvättstuga, med en rustik diskho, skåp i shakerstil, gröna skåp, träbänkskiva, vita väggar, klinkergolv i keramik, en tvättmaskin och torktumlare bredvid varandra och grått golv

Inspiration för maritima brunt tvättstugor enbart för tvätt, med skåp i shakerstil, gröna skåp, träbänkskiva, vitt stänkskydd, vita väggar, en tvättmaskin och torktumlare bredvid varandra och flerfärgat golv

The compact and functional ground floor utility room and WC has been positioned where the original staircase used to be in the centre of the house.
We kept to a paired down utilitarian style and palette when designing this practical space. A run of bespoke birch plywood full height cupboards for coats and shoes and a laundry cupboard with a stacked washing machine and tumble dryer. Tucked at the end is an enamel bucket sink and lots of open shelving storage. A simple white grid of tiles and the natural finish cork flooring which runs through out the house.

Bright laundry room with a wood countertop and stacked washer/dryer. Complete with floating shelves, and a sink.
Idéer för en stor rustik bruna linjär tvättstuga enbart för tvätt, med en enkel diskho, träbänkskiva, vitt stänkskydd, stänkskydd i tunnelbanekakel, vita väggar, en tvättpelare och blått golv
Idéer för en stor rustik bruna linjär tvättstuga enbart för tvätt, med en enkel diskho, träbänkskiva, vitt stänkskydd, stänkskydd i tunnelbanekakel, vita väggar, en tvättpelare och blått golv

Not only do we make cabinets for kitchens, we make cabinets for anywhere you want them! Custom cabinetry is the perfect solution for a laundry room in need of storage solutions.

Custom Laundry Room with butcherblock Countertops, Cement Tile Flooring, and exposed shelving.
Idéer för en stor lantlig bruna u-formad tvättstuga enbart för tvätt, med en rustik diskho, skåp i shakerstil, blå skåp, träbänkskiva, vita väggar, betonggolv, en tvättmaskin och torktumlare bredvid varandra och grått golv
Idéer för en stor lantlig bruna u-formad tvättstuga enbart för tvätt, med en rustik diskho, skåp i shakerstil, blå skåp, träbänkskiva, vita väggar, betonggolv, en tvättmaskin och torktumlare bredvid varandra och grått golv

Inredning av en lantlig stor bruna brunt tvättstuga, med blå skåp, träbänkskiva, blått stänkskydd, stänkskydd i keramik, grå väggar, klinkergolv i keramik och grått golv

Countertop Wood: Reclaimed Oak
Construction Style: Flat Grain
Countertop Thickness: 1-3/4" thick
Size: 28 5/8" x 81 1/8"
Wood Countertop Finish: Durata® Waterproof Permanent Finish in Matte
Wood Stain: N/A
Notes on interior decorating with wood countertops:
This laundry room is part of the 2018 TOH Idea House in Narragansett, Rhode Island. This 2,700-square-foot Craftsman-style cottage features abundant built-ins, a guest quarters over the garage, and dreamy spaces for outdoor “staycation” living.
Photography: Nat Rea Photography
Builder: Sweenor Builders

Putra Indrawan
Inspiration för moderna linjära brunt tvättstugor enbart för tvätt, med en nedsänkt diskho, släta luckor, vita skåp, träbänkskiva och vita väggar
Inspiration för moderna linjära brunt tvättstugor enbart för tvätt, med en nedsänkt diskho, släta luckor, vita skåp, träbänkskiva och vita väggar

Idéer för ett litet klassiskt brun linjärt grovkök, med en allbänk, skåp i shakerstil, vita skåp, träbänkskiva, grå väggar, marmorgolv, en tvättmaskin och torktumlare bredvid varandra och grått golv

Colin Charles
Inredning av en maritim bruna linjär brunt tvättstuga enbart för tvätt, med en nedsänkt diskho, släta luckor, vita skåp, träbänkskiva, vita väggar, mellanmörkt trägolv, en tvättmaskin och torktumlare bredvid varandra och brunt golv
Inredning av en maritim bruna linjär brunt tvättstuga enbart för tvätt, med en nedsänkt diskho, släta luckor, vita skåp, träbänkskiva, vita väggar, mellanmörkt trägolv, en tvättmaskin och torktumlare bredvid varandra och brunt golv

RT Edgar
Inspiration för moderna linjära brunt tvättstugor enbart för tvätt, med en nedsänkt diskho, släta luckor, vita skåp, träbänkskiva, vita väggar och svart golv
Inspiration för moderna linjära brunt tvättstugor enbart för tvätt, med en nedsänkt diskho, släta luckor, vita skåp, träbänkskiva, vita väggar och svart golv

John Tsantes
Bild på ett litet rustikt l-format grovkök, med träbänkskiva, grå väggar, klinkergolv i porslin, en tvättmaskin och torktumlare bredvid varandra och brunt golv
Bild på ett litet rustikt l-format grovkök, med träbänkskiva, grå väggar, klinkergolv i porslin, en tvättmaskin och torktumlare bredvid varandra och brunt golv

Free ebook, Creating the Ideal Kitchen. DOWNLOAD NOW
Working with this Glen Ellyn client was so much fun the first time around, we were thrilled when they called to say they were considering moving across town and might need some help with a bit of design work at the new house.
The kitchen in the new house had been recently renovated, but it was not exactly what they wanted. What started out as a few tweaks led to a pretty big overhaul of the kitchen, mudroom and laundry room. Luckily, we were able to use re-purpose the old kitchen cabinetry and custom island in the remodeling of the new laundry room — win-win!
As parents of two young girls, it was important for the homeowners to have a spot to store equipment, coats and all the “behind the scenes” necessities away from the main part of the house which is a large open floor plan. The existing basement mudroom and laundry room had great bones and both rooms were very large.
To make the space more livable and comfortable, we laid slate tile on the floor and added a built-in desk area, coat/boot area and some additional tall storage. We also reworked the staircase, added a new stair runner, gave a facelift to the walk-in closet at the foot of the stairs, and built a coat closet. The end result is a multi-functional, large comfortable room to come home to!
Just beyond the mudroom is the new laundry room where we re-used the cabinets and island from the original kitchen. The new laundry room also features a small powder room that used to be just a toilet in the middle of the room.
You can see the island from the old kitchen that has been repurposed for a laundry folding table. The other countertops are maple butcherblock, and the gold accents from the other rooms are carried through into this room. We were also excited to unearth an existing window and bring some light into the room.
Designed by: Susan Klimala, CKD, CBD
Photography by: Michael Alan Kaskel
For more information on kitchen and bath design ideas go to: www.kitchenstudio-ge.com

Idéer för att renovera en mellanstor lantlig tvättstuga, med skåp i shakerstil, träbänkskiva, mellanmörkt trägolv och brunt golv

Jackson Design Build |
Photography: NW Architectural Photography
Foto på en mellanstor vintage linjär liten tvättstuga, med en allbänk, träbänkskiva, betonggolv, en tvättmaskin och torktumlare bredvid varandra, grönt golv och vita väggar
Foto på en mellanstor vintage linjär liten tvättstuga, med en allbänk, träbänkskiva, betonggolv, en tvättmaskin och torktumlare bredvid varandra, grönt golv och vita väggar
2 534 foton på tvättstuga, med träbänkskiva och bänkskiva i akrylsten
8