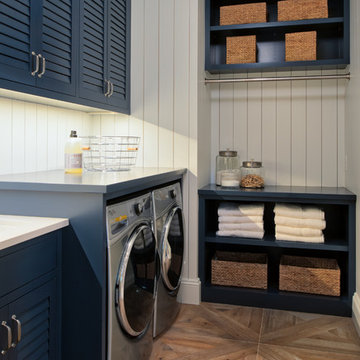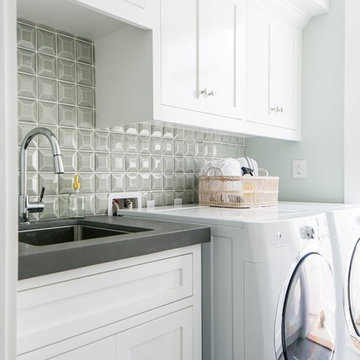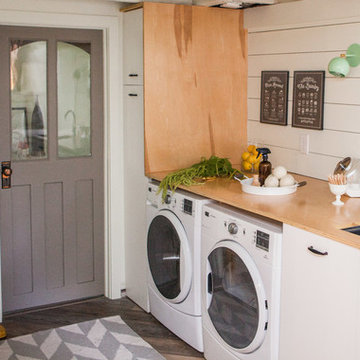4 419 foton på tvättstuga, med träbänkskiva och bänkskiva i koppar
Sortera efter:
Budget
Sortera efter:Populärt i dag
81 - 100 av 4 419 foton
Artikel 1 av 3

Bild på ett mellanstort brun parallellt brunt grovkök, med grå skåp, träbänkskiva, orange väggar, mörkt trägolv och en tvättmaskin och torktumlare bredvid varandra

Inspiration för en mellanstor lantlig bruna parallell brunt tvättstuga enbart för tvätt, med en rustik diskho, skåp i shakerstil, grå skåp, träbänkskiva, grå väggar, tegelgolv, en tvättmaskin och torktumlare bredvid varandra och brunt golv

Who wouldn't mind doing laundry in such a bright and colorful laundry room? Custom cabinetry allows for creating a space with the exact specifications of the homeowner. From a hanging drying station, hidden litterbox storage, antimicrobial and durable white Krion countertops to beautiful walnut shelving, this laundry room is as beautiful as it is functional.
Stephen Allen Photography

Nicole Leone
Klassisk inredning av en mellanstor grå parallell grått tvättstuga enbart för tvätt, med en undermonterad diskho, skåp i shakerstil, grå skåp, bänkskiva i koppar, grå väggar, klinkergolv i keramik, en tvättmaskin och torktumlare bredvid varandra och flerfärgat golv
Klassisk inredning av en mellanstor grå parallell grått tvättstuga enbart för tvätt, med en undermonterad diskho, skåp i shakerstil, grå skåp, bänkskiva i koppar, grå väggar, klinkergolv i keramik, en tvättmaskin och torktumlare bredvid varandra och flerfärgat golv

Bild på en liten vintage vita linjär vitt tvättstuga enbart för tvätt, med en undermonterad diskho, skåp i shakerstil, grå skåp, bänkskiva i koppar, grå väggar, klinkergolv i porslin, en tvättmaskin och torktumlare bredvid varandra och brunt golv

Hillersdon Avenue is a magnificent article 2 protected house built in 1899.
Our brief was to extend and remodel the house to better suit a modern family and their needs, without destroying the architectural heritage of the property. From the outset our approach was to extend the space within the existing volume rather than extend the property outside its intended boundaries. It was our central aim to make our interventions appear as if they had always been part of the house.

Free ebook, Creating the Ideal Kitchen. DOWNLOAD NOW
Working with this Glen Ellyn client was so much fun the first time around, we were thrilled when they called to say they were considering moving across town and might need some help with a bit of design work at the new house.
The kitchen in the new house had been recently renovated, but it was not exactly what they wanted. What started out as a few tweaks led to a pretty big overhaul of the kitchen, mudroom and laundry room. Luckily, we were able to use re-purpose the old kitchen cabinetry and custom island in the remodeling of the new laundry room — win-win!
As parents of two young girls, it was important for the homeowners to have a spot to store equipment, coats and all the “behind the scenes” necessities away from the main part of the house which is a large open floor plan. The existing basement mudroom and laundry room had great bones and both rooms were very large.
To make the space more livable and comfortable, we laid slate tile on the floor and added a built-in desk area, coat/boot area and some additional tall storage. We also reworked the staircase, added a new stair runner, gave a facelift to the walk-in closet at the foot of the stairs, and built a coat closet. The end result is a multi-functional, large comfortable room to come home to!
Just beyond the mudroom is the new laundry room where we re-used the cabinets and island from the original kitchen. The new laundry room also features a small powder room that used to be just a toilet in the middle of the room.
You can see the island from the old kitchen that has been repurposed for a laundry folding table. The other countertops are maple butcherblock, and the gold accents from the other rooms are carried through into this room. We were also excited to unearth an existing window and bring some light into the room.
Designed by: Susan Klimala, CKD, CBD
Photography by: Michael Alan Kaskel
For more information on kitchen and bath design ideas go to: www.kitchenstudio-ge.com

Idéer för ett lantligt beige u-format grovkök, med en undermonterad diskho, skåp i shakerstil, beige skåp, träbänkskiva, vita väggar, betonggolv, en tvättmaskin och torktumlare bredvid varandra och grått golv

In the prestigious Enatai neighborhood in Bellevue, this mid 90’s home was in need of updating. Bringing this home from a bleak spec project to the feeling of a luxurious custom home took partnering with an amazing interior designer and our specialists in every field. Everything about this home now fits the life and style of the homeowner and is a balance of the finer things with quaint farmhouse styling.
RW Anderson Homes is the premier home builder and remodeler in the Seattle and Bellevue area. Distinguished by their excellent team, and attention to detail, RW Anderson delivers a custom tailored experience for every customer. Their service to clients has earned them a great reputation in the industry for taking care of their customers.
Working with RW Anderson Homes is very easy. Their office and design team work tirelessly to maximize your goals and dreams in order to create finished spaces that aren’t only beautiful, but highly functional for every customer. In an industry known for false promises and the unexpected, the team at RW Anderson is professional and works to present a clear and concise strategy for every project. They take pride in their references and the amount of direct referrals they receive from past clients.
RW Anderson Homes would love the opportunity to talk with you about your home or remodel project today. Estimates and consultations are always free. Call us now at 206-383-8084 or email Ryan@rwandersonhomes.com.

This compact laundry/walk in pantry packs a lot in a small space. By stacking the new front loading washer and dryer on a platform, doing laundry just got a lot more ergonomic not to mention the space afforded for folding and storage!
Photo by A Kitchen That Works LLC

Even small spaces can have big doses of pattern and color. This laundry room is adorned with a pink and gold striped Osborne and Little wallpaper. The bright pink and white patterned flooring coordinates with the wallpaper colors without fighting the pattern. The bright white cabinets and wood countertops lets the patterns and color shine.
Photography: Vivian Johnson

Multi-Function Laundry Room, Photo by David Lauer Photography
Idéer för en mellanstor modern vita l-formad tvättstuga enbart för tvätt, med släta luckor, en tvättmaskin och torktumlare bredvid varandra, en undermonterad diskho, grå skåp, träbänkskiva och grått golv
Idéer för en mellanstor modern vita l-formad tvättstuga enbart för tvätt, med släta luckor, en tvättmaskin och torktumlare bredvid varandra, en undermonterad diskho, grå skåp, träbänkskiva och grått golv

Emma Tannenbaum Photography
Foto på en stor vintage bruna l-formad tvättstuga enbart för tvätt, med luckor med upphöjd panel, grå skåp, träbänkskiva, blå väggar, klinkergolv i porslin, en tvättmaskin och torktumlare bredvid varandra och en nedsänkt diskho
Foto på en stor vintage bruna l-formad tvättstuga enbart för tvätt, med luckor med upphöjd panel, grå skåp, träbänkskiva, blå väggar, klinkergolv i porslin, en tvättmaskin och torktumlare bredvid varandra och en nedsänkt diskho

Idéer för mellanstora vintage l-formade tvättstugor enbart för tvätt, med luckor med lamellpanel, blå skåp, bänkskiva i koppar, vita väggar, ljust trägolv, en tvättmaskin och torktumlare bredvid varandra och beiget golv

Exempel på en mellanstor klassisk linjär tvättstuga enbart för tvätt, med en undermonterad diskho, skåp i shakerstil, vita skåp, bänkskiva i koppar, klinkergolv i porslin, en tvättmaskin och torktumlare bredvid varandra, grått golv och grå väggar

This second floor laundry area was created out of part of an existing master bathroom. It allowed the client to move their laundry station from the basement to the second floor, greatly improving efficiency.

Added small mud room space in Laundry Room. Modern wallcovering Graham and Brown. Porcelain Tile Floors Fabrique from Daltile. Dash and Albert rug, Custom shelving with hooks. Baldwin Door handles. Cabinet custom white paint to match previous trim.

This mudroom is finished in grey melamine with shaker raised panel door fronts and butcher block counter tops. Bead board backing was used on the wall where coats hang to protect the wall and providing a more built-in look.
Bench seating is flanked with large storage drawers and both open and closed upper cabinetry. Above the washer and dryer there is ample space for sorting and folding clothes along with a hanging rod above the sink for drying out hanging items.
Designed by Jamie Wilson for Closet Organizing Systems

Lantlig inredning av ett mellanstort linjärt grovkök, med en undermonterad diskho, släta luckor, vita skåp, träbänkskiva, vita väggar, mörkt trägolv, en tvättmaskin och torktumlare bredvid varandra och brunt golv

Rustik inredning av en mellanstor bruna brunt tvättstuga enbart för tvätt, med en rustik diskho, skåp i shakerstil, skåp i mörkt trä, träbänkskiva, bruna väggar, mörkt trägolv, en tvättpelare och brunt golv
4 419 foton på tvättstuga, med träbänkskiva och bänkskiva i koppar
5