325 foton på tvättstuga, med träbänkskiva och beige väggar
Sortera efter:
Budget
Sortera efter:Populärt i dag
101 - 120 av 325 foton
Artikel 1 av 3
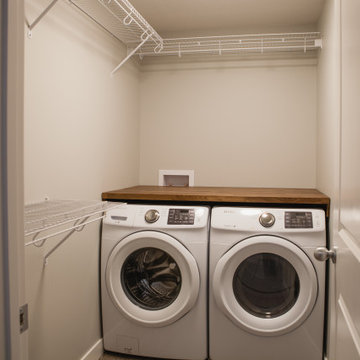
Front loading washer / dryer with a walnut countertop inside a walk-in closet.
Inspiration för små moderna linjära brunt små tvättstugor, med träbänkskiva, beige väggar och en tvättmaskin och torktumlare bredvid varandra
Inspiration för små moderna linjära brunt små tvättstugor, med träbänkskiva, beige väggar och en tvättmaskin och torktumlare bredvid varandra
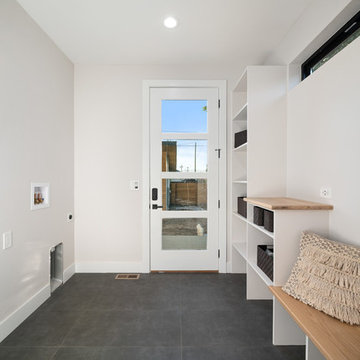
Idéer för att renovera ett mellanstort vintage parallellt grovkök, med en allbänk, öppna hyllor, vita skåp, träbänkskiva, beige väggar, klinkergolv i keramik, en tvättmaskin och torktumlare bredvid varandra och svart golv
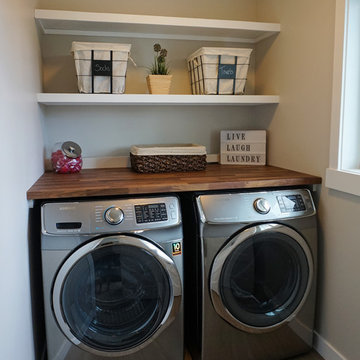
Inredning av en klassisk liten linjär liten tvättstuga, med träbänkskiva, beige väggar, mellanmörkt trägolv och en tvättmaskin och torktumlare bredvid varandra
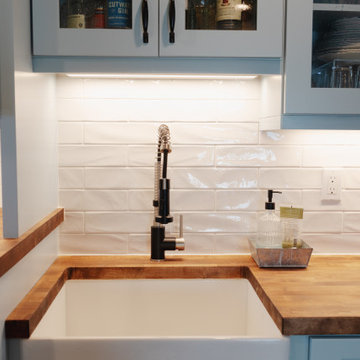
Inspiration för ett stort maritimt brun parallellt brunt grovkök, med en rustik diskho, skåp i shakerstil, blå skåp, träbänkskiva, vitt stänkskydd, stänkskydd i keramik, beige väggar, mellanmörkt trägolv, en tvättmaskin och torktumlare bredvid varandra och brunt golv
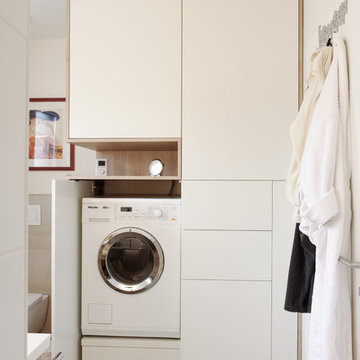
Funktionsschrank im Bad mit integrierter Waschmaschine
Inspiration för små moderna linjära tvättstugor enbart för tvätt, med släta luckor, träbänkskiva, beige väggar, klinkergolv i keramik, tvättmaskin och torktumlare byggt in i ett skåp, svart golv och vita skåp
Inspiration för små moderna linjära tvättstugor enbart för tvätt, med släta luckor, träbänkskiva, beige väggar, klinkergolv i keramik, tvättmaskin och torktumlare byggt in i ett skåp, svart golv och vita skåp
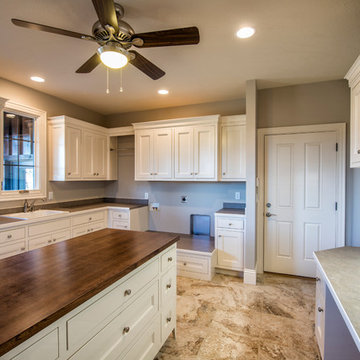
Inspiration för stora klassiska u-formade grovkök, med en nedsänkt diskho, vita skåp, träbänkskiva, beige väggar, klinkergolv i keramik, en tvättmaskin och torktumlare bredvid varandra och luckor med infälld panel

Farmhouse first floor laundry room and bath combination. Concrete tile floors set the stage and ship lap and subway tile walls add dimension and utility to the space. The Kohler Bannon sink is the showstopper. Black shaker cabinets add storage and function.
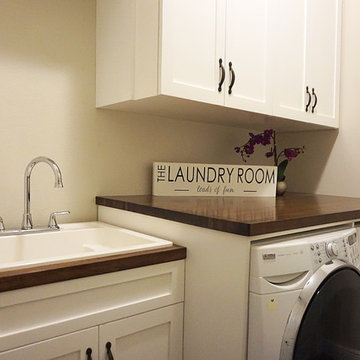
Shivani Mirpuri
Idéer för mellanstora vintage linjära brunt tvättstugor enbart för tvätt, med en nedsänkt diskho, skåp i shakerstil, vita skåp, träbänkskiva, beige väggar, mörkt trägolv, en tvättmaskin och torktumlare bredvid varandra och brunt golv
Idéer för mellanstora vintage linjära brunt tvättstugor enbart för tvätt, med en nedsänkt diskho, skåp i shakerstil, vita skåp, träbänkskiva, beige väggar, mörkt trägolv, en tvättmaskin och torktumlare bredvid varandra och brunt golv
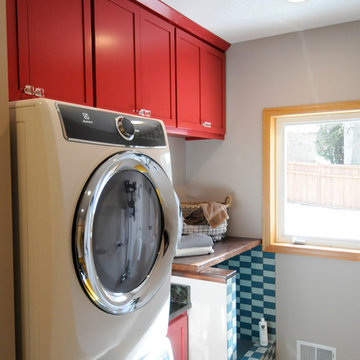
Bob Geifer Photography
Inspiration för ett mellanstort funkis linjärt grovkök, med en undermonterad diskho, skåp i shakerstil, röda skåp, träbänkskiva, beige väggar, laminatgolv, en tvättpelare och gult golv
Inspiration för ett mellanstort funkis linjärt grovkök, med en undermonterad diskho, skåp i shakerstil, röda skåp, träbänkskiva, beige väggar, laminatgolv, en tvättpelare och gult golv
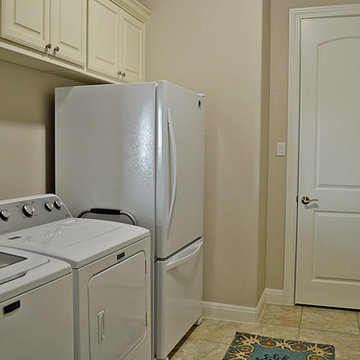
Klassisk inredning av ett mellanstort parallellt grovkök, med luckor med upphöjd panel, vita skåp, träbänkskiva, beige väggar, travertin golv och en tvättmaskin och torktumlare bredvid varandra
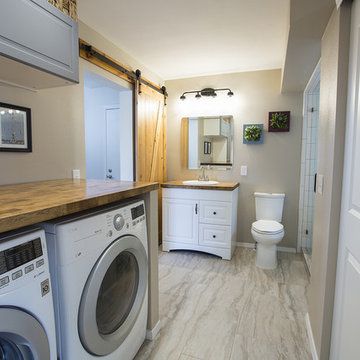
ColorCo Photography
Idéer för att renovera ett mellanstort minimalistiskt parallellt grovkök, med träbänkskiva, beige väggar, klinkergolv i porslin, en tvättmaskin och torktumlare bredvid varandra och flerfärgat golv
Idéer för att renovera ett mellanstort minimalistiskt parallellt grovkök, med träbänkskiva, beige väggar, klinkergolv i porslin, en tvättmaskin och torktumlare bredvid varandra och flerfärgat golv

What stands out most in this space is the gray hexagon floor! With white accents tieing in the rest of the home; the floor creates an excitement all it's own. The adjacent hall works as a custom built boot bench mudroom w/ shiplap backing & a wood stained top.
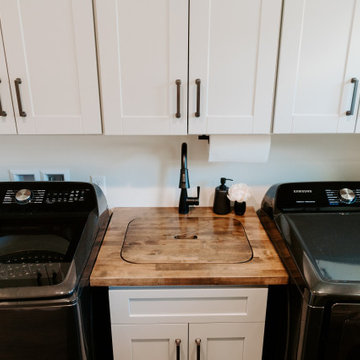
Utilizing a small space to create a laundry room that doubled as a hand washing space for grandkids was important to our clients. A custom butcherblock countertop with a sink insert was created to give these homeowners a place to do laundry, fold clothes and wash hands and even rinse boots!
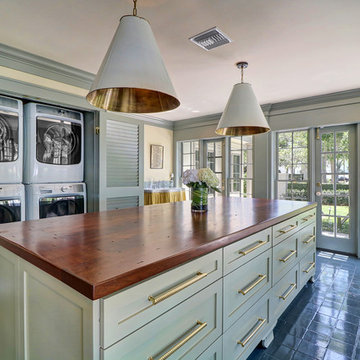
The extensive renovation of this Colonial Revival influenced residence aimed to blend historic period details with modern amenities. Challenges for this project were that the existing front entry porch and side sunroom were structurally unsound with considerable settling, water damage and damage to the shingle roof structure. This necessitated the total demolition and rebuilding of these spaces, but with modern materials that resemble the existing characteristics of this residence. A new flat roof structure with ornamental railing systems were utilized in place of the original roof design.
An ARDA for Renovation Design goes to
Roney Design Group, LLC
Designers: Tim Roney with Interior Design by HomeOwner, Florida's Finest
From: St. Petersburg, Florida

Idéer för mellanstora funkis linjära brunt grovkök, med en rustik diskho, skåp i shakerstil, gröna skåp, träbänkskiva, vitt stänkskydd, stänkskydd i cementkakel, beige väggar, klinkergolv i keramik, en tvättmaskin och torktumlare bredvid varandra och grått golv
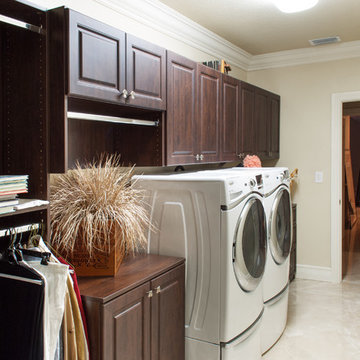
Laundry Room in Chocolate Pearl, Raised Panel Door Cabinets, Double Hanging Units,
Inredning av ett klassiskt mellanstort linjärt grovkök, med luckor med upphöjd panel, skåp i mörkt trä, träbänkskiva, beige väggar, marmorgolv och en tvättmaskin och torktumlare bredvid varandra
Inredning av ett klassiskt mellanstort linjärt grovkök, med luckor med upphöjd panel, skåp i mörkt trä, träbänkskiva, beige väggar, marmorgolv och en tvättmaskin och torktumlare bredvid varandra
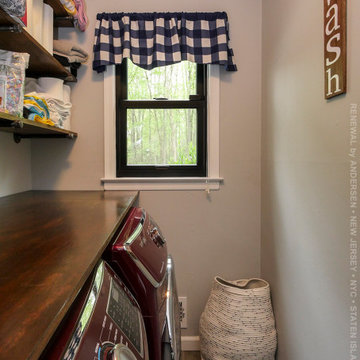
Cute little laundry room with new black double hung window we recently installed. Black windows make for a sharp and stylish look, and this great little laundry room is no exception, with dark red appliances and wood accents. Find out more about replacing the windows in your home from Renewal by Andersen of New Jersey, New York City, Staten Island and The Bronx.
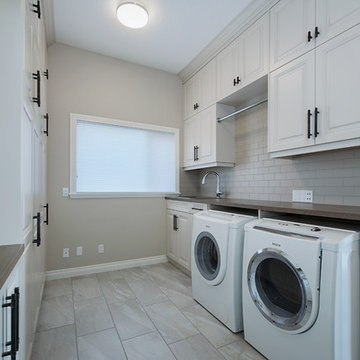
Inspiration för en mellanstor vintage parallell tvättstuga enbart för tvätt, med luckor med upphöjd panel, vita skåp, träbänkskiva, beige väggar, klinkergolv i porslin och en tvättmaskin och torktumlare bredvid varandra
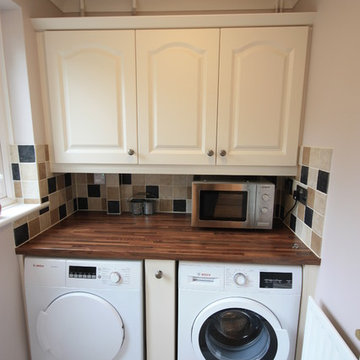
After moving into their home three years ago, Mr and Mrs C left their kitchen to last as part of their home renovations. “We knew of Ream from the large showroom on the Gillingham Business Park and we had seen the Vans in our area.” says Mrs C. “We’ve moved twice already and each time our kitchen renovation has been questionable. We hoped we would be third time lucky? This time we opted for the whole kitchen renovation including the kitchen flooring, lighting and installation.”
The Ream showroom in Gillingham is bright and inviting. It is a large space, as it took us over one hour to browse round all the displays. Meeting Lara at the showroom before hand, helped to put our ideas of want we wanted with Lara’s design expertise. From the initial kitchen consultation, Lara then came to measure our existing kitchen. Lara, Ream’s Kitchen Designer, was able to design Mr and Mrs C’s kitchen which came to life on the 3D software Ream uses for kitchen design.
When it came to selecting the kitchen, Lara is an expert, she was thorough and an incredibly knowledgeable kitchen designer. We were never rushed in our decision; she listened to what we wanted. It was refreshing as our experience of other companies was not so pleasant. Ream has a very good range to choose from which brought our kitchen to life. The kitchen design had ingenious with clever storage ideas which ensured our kitchen was better organised. We were surprised with how much storage was possible especially as before I had only one drawer and a huge fridge freezer which reduced our worktop space.
The installation was quick too. The team were considerate of our needs and asked if they had permission to park on our driveway. There was no dust or mess to come back to each evening and the rubbish was all collected too. Within two weeks the kitchen was complete. Reams customer service was prompt and outstanding. When things did go wrong, Ream was quick to rectify and communicate with us what was going on. One was the delivery of three doors which were drilled wrong and the other was the extractor. Emma, Ream’s Project Coordinator apologised and updated us on what was happening through calls and emails.
“It’s the best kitchen we have ever had!” Mr & Mrs C say, we are so happy with it.
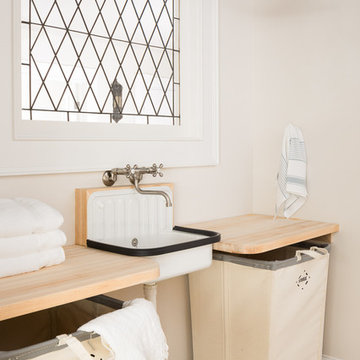
Jeff Roberts
Inspiration för maritima beige tvättstugor, med träbänkskiva, beige väggar, mellanmörkt trägolv och brunt golv
Inspiration för maritima beige tvättstugor, med träbänkskiva, beige väggar, mellanmörkt trägolv och brunt golv
325 foton på tvättstuga, med träbänkskiva och beige väggar
6