6 359 foton på tvättstuga, med träbänkskiva och laminatbänkskiva
Sortera efter:
Budget
Sortera efter:Populärt i dag
121 - 140 av 6 359 foton
Artikel 1 av 3

Kris Moya
Bild på en liten vintage beige linjär beige liten tvättstuga, med släta luckor, en tvättmaskin och torktumlare bredvid varandra, träbänkskiva, ljust trägolv, beiget golv och grå skåp
Bild på en liten vintage beige linjär beige liten tvättstuga, med släta luckor, en tvättmaskin och torktumlare bredvid varandra, träbänkskiva, ljust trägolv, beiget golv och grå skåp

After moving into their home three years ago, Mr and Mrs C left their kitchen to last as part of their home renovations. “We knew of Ream from the large showroom on the Gillingham Business Park and we had seen the Vans in our area.” says Mrs C. “We’ve moved twice already and each time our kitchen renovation has been questionable. We hoped we would be third time lucky? This time we opted for the whole kitchen renovation including the kitchen flooring, lighting and installation.”
The Ream showroom in Gillingham is bright and inviting. It is a large space, as it took us over one hour to browse round all the displays. Meeting Lara at the showroom before hand, helped to put our ideas of want we wanted with Lara’s design expertise. From the initial kitchen consultation, Lara then came to measure our existing kitchen. Lara, Ream’s Kitchen Designer, was able to design Mr and Mrs C’s kitchen which came to life on the 3D software Ream uses for kitchen design.
When it came to selecting the kitchen, Lara is an expert, she was thorough and an incredibly knowledgeable kitchen designer. We were never rushed in our decision; she listened to what we wanted. It was refreshing as our experience of other companies was not so pleasant. Ream has a very good range to choose from which brought our kitchen to life. The kitchen design had ingenious with clever storage ideas which ensured our kitchen was better organised. We were surprised with how much storage was possible especially as before I had only one drawer and a huge fridge freezer which reduced our worktop space.
The installation was quick too. The team were considerate of our needs and asked if they had permission to park on our driveway. There was no dust or mess to come back to each evening and the rubbish was all collected too. Within two weeks the kitchen was complete. Reams customer service was prompt and outstanding. When things did go wrong, Ream was quick to rectify and communicate with us what was going on. One was the delivery of three doors which were drilled wrong and the other was the extractor. Emma, Ream’s Project Coordinator apologised and updated us on what was happening through calls and emails.
“It’s the best kitchen we have ever had!” Mr & Mrs C say, we are so happy with it.

This laundry room design is exactly what every home needs! As a dedicated utility, storage, and laundry room, it includes space to store laundry supplies, pet products, and much more. It also incorporates a utility sink, countertop, and dedicated areas to sort dirty clothes and hang wet clothes to dry. The space also includes a relaxing bench set into the wall of cabinetry.
Photos by Susan Hagstrom

Richard Mandelkorn
Richard Mandelkorn
A newly connected hallway leading to the master suite had the added benefit of a new laundry closet squeezed in; the original home had a cramped closet in the kitchen downstairs. The space was made efficient with a countertop for folding, a hanging drying rack and cabinet for storage. All is concealed by a traditional barn door, and lit by a new expansive window opposite.

Sanderson Photography, Inc.
Bild på ett mellanstort rustikt parallellt grovkök, med en nedsänkt diskho, skåp i shakerstil, grå skåp, träbänkskiva, bruna väggar, klinkergolv i keramik och en tvättpelare
Bild på ett mellanstort rustikt parallellt grovkök, med en nedsänkt diskho, skåp i shakerstil, grå skåp, träbänkskiva, bruna väggar, klinkergolv i keramik och en tvättpelare
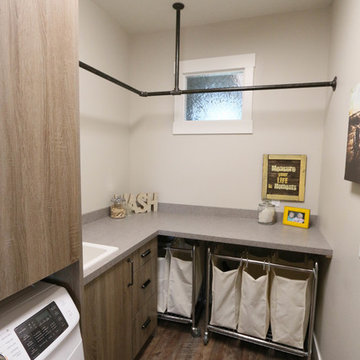
Vance Vetter Homes
Idéer för att renovera en industriell l-formad tvättstuga, med släta luckor, laminatbänkskiva, en tvättmaskin och torktumlare bredvid varandra och skåp i mellenmörkt trä
Idéer för att renovera en industriell l-formad tvättstuga, med släta luckor, laminatbänkskiva, en tvättmaskin och torktumlare bredvid varandra och skåp i mellenmörkt trä

Andrea Rugg
Inredning av ett klassiskt mellanstort linjärt grovkök, med vita skåp, laminatbänkskiva, vita väggar, klinkergolv i keramik, en tvättmaskin och torktumlare bredvid varandra, skåp i shakerstil och svart golv
Inredning av ett klassiskt mellanstort linjärt grovkök, med vita skåp, laminatbänkskiva, vita väggar, klinkergolv i keramik, en tvättmaskin och torktumlare bredvid varandra, skåp i shakerstil och svart golv
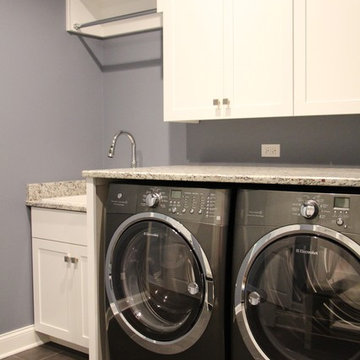
Inredning av en klassisk mellanstor linjär tvättstuga enbart för tvätt, med en nedsänkt diskho, skåp i shakerstil, vita skåp, laminatbänkskiva, grå väggar, klinkergolv i porslin och en tvättmaskin och torktumlare bredvid varandra

Lantlig inredning av en mellanstor linjär tvättstuga enbart för tvätt, med vita skåp, laminatbänkskiva, en tvättmaskin och torktumlare bredvid varandra, luckor med infälld panel, en undermonterad diskho och gröna väggar

may photography
Idéer för en klassisk linjär liten tvättstuga, med släta luckor, vita skåp, laminatbänkskiva, en nedsänkt diskho, klinkergolv i porslin och en tvättpelare
Idéer för en klassisk linjär liten tvättstuga, med släta luckor, vita skåp, laminatbänkskiva, en nedsänkt diskho, klinkergolv i porslin och en tvättpelare

After going through the tragedy of losing their home to a fire, Cherie Miller of CDH Designs and her family were having a difficult time finding a home they liked on a large enough lot. They found a builder that would work with their needs and incredibly small budget, even allowing them to do much of the work themselves. Cherie not only designed the entire home from the ground up, but she and her husband also acted as Project Managers. They custom designed everything from the layout of the interior - including the laundry room, kitchen and bathrooms; to the exterior. There's nothing in this home that wasn't specified by them.
CDH Designs
15 East 4th St
Emporium, PA 15834
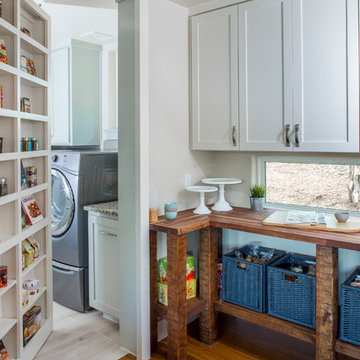
Tre Dunham
Klassisk inredning av ett mellanstort linjärt grovkök, med skåp i shakerstil, vita skåp, mellanmörkt trägolv, träbänkskiva, vita väggar, en tvättmaskin och torktumlare bredvid varandra och brunt golv
Klassisk inredning av ett mellanstort linjärt grovkök, med skåp i shakerstil, vita skåp, mellanmörkt trägolv, träbänkskiva, vita väggar, en tvättmaskin och torktumlare bredvid varandra och brunt golv

Neal's Design Remodel
Foto på ett vintage linjärt grovkök, med en nedsänkt diskho, luckor med infälld panel, skåp i mellenmörkt trä, laminatbänkskiva, linoleumgolv, en tvättmaskin och torktumlare bredvid varandra och bruna väggar
Foto på ett vintage linjärt grovkök, med en nedsänkt diskho, luckor med infälld panel, skåp i mellenmörkt trä, laminatbänkskiva, linoleumgolv, en tvättmaskin och torktumlare bredvid varandra och bruna väggar

Inspiration för mellanstora klassiska l-formade tvättstugor enbart för tvätt, med en undermonterad diskho, luckor med upphöjd panel, laminatbänkskiva, gröna väggar, klinkergolv i keramik, en tvättpelare, beiget golv och skåp i mellenmörkt trä

David Parmiter
Lantlig inredning av en mellanstor beige beige tvättstuga, med bruna väggar, träbänkskiva och vitt golv
Lantlig inredning av en mellanstor beige beige tvättstuga, med bruna väggar, träbänkskiva och vitt golv
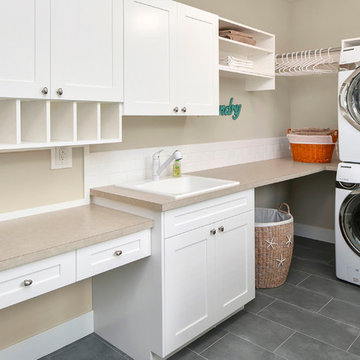
Matt Edington - Clarity NW Photography
Bild på ett mellanstort maritimt l-format grovkök, med en nedsänkt diskho, skåp i shakerstil, vita skåp, laminatbänkskiva, beige väggar, klinkergolv i porslin och en tvättpelare
Bild på ett mellanstort maritimt l-format grovkök, med en nedsänkt diskho, skåp i shakerstil, vita skåp, laminatbänkskiva, beige väggar, klinkergolv i porslin och en tvättpelare

Convenient upstairs laundry with gray washer and dryer. Plenty of built-in storage and a clothes rack to hang shirts and other laundry.
Photography by Spacecrafting

Idéer för ett mellanstort industriellt parallellt grovkök, med en nedsänkt diskho, släta luckor, vita skåp, träbänkskiva, vita väggar och en tvättmaskin och torktumlare bredvid varandra
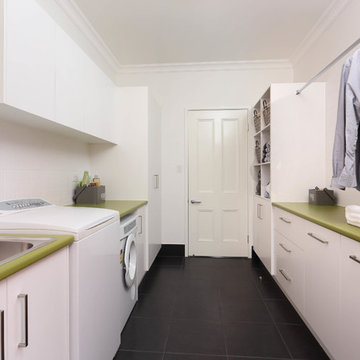
Inspiration för ett mellanstort funkis parallellt grovkök, med en nedsänkt diskho, laminatbänkskiva, vita väggar, klinkergolv i keramik, släta luckor och vita skåp
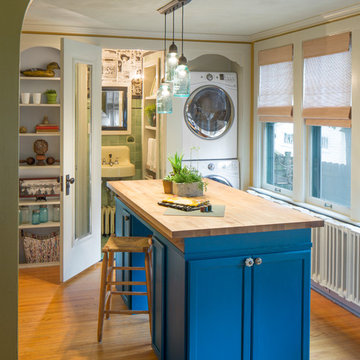
Nels Akerlund Photography LLC
Lantlig inredning av en tvättstuga, med öppna hyllor, blå skåp, träbänkskiva och en tvättpelare
Lantlig inredning av en tvättstuga, med öppna hyllor, blå skåp, träbänkskiva och en tvättpelare
6 359 foton på tvättstuga, med träbänkskiva och laminatbänkskiva
7