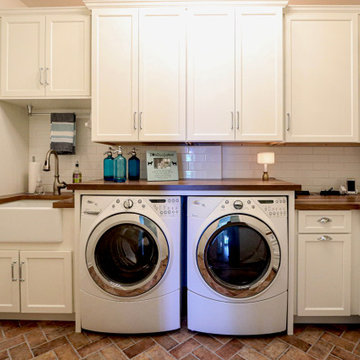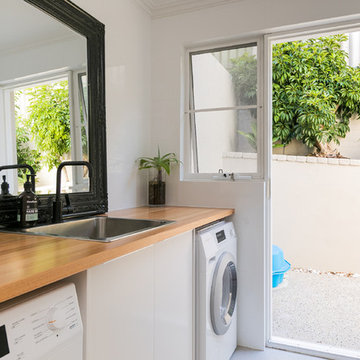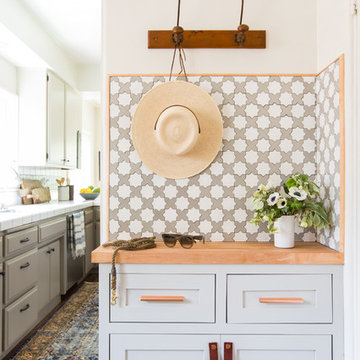2 049 foton på tvättstuga, med träbänkskiva
Sortera efter:
Budget
Sortera efter:Populärt i dag
121 - 140 av 2 049 foton
Artikel 1 av 3

Mud room has a built in shelf above the desk for charging electronics. Slate floor. Cubbies for storage. Photography by Pete Weigley
Idéer för att renovera ett vintage svart parallellt svart grovkök, med skiffergolv, släta luckor, vita skåp, träbänkskiva och beige väggar
Idéer för att renovera ett vintage svart parallellt svart grovkök, med skiffergolv, släta luckor, vita skåp, träbänkskiva och beige väggar

Raise your hand if you’ve ever been torn between style and functionality ??
We’ve all been there! Since every room in your home serves a different purpose, it’s up to you to decide how you want to balance the beauty and practicality of the space. I know what you’re thinking, “Up to me? That sounds like a lot of pressure!”
Trust me, I’m getting anxious just thinking about putting together an entire house!? The good news is that our designers are pros at combining style and purpose to create a space that represents your uniqueness and actually functions well.
Chat with one of our designers and start planning your dream home today!

stanza lavanderia con lavatrice, asciugatrice e spazio storage
Idéer för funkis linjära vitt tvättstugor enbart för tvätt, med en allbänk, släta luckor, vita skåp, träbänkskiva, grått stänkskydd, stänkskydd i porslinskakel, grå väggar, klinkergolv i porslin, en tvättpelare och vitt golv
Idéer för funkis linjära vitt tvättstugor enbart för tvätt, med en allbänk, släta luckor, vita skåp, träbänkskiva, grått stänkskydd, stänkskydd i porslinskakel, grå väggar, klinkergolv i porslin, en tvättpelare och vitt golv

Light beige first floor utility area
Inredning av ett modernt mellanstort brun parallellt brunt grovkök, med luckor med glaspanel, skåp i mörkt trä, träbänkskiva, brunt stänkskydd, stänkskydd i trä, beige väggar, ljust trägolv och brunt golv
Inredning av ett modernt mellanstort brun parallellt brunt grovkök, med luckor med glaspanel, skåp i mörkt trä, träbänkskiva, brunt stänkskydd, stänkskydd i trä, beige väggar, ljust trägolv och brunt golv

Mud room perfect for everyone to organize after school and rainy days.
Bild på en mellanstor maritim bruna parallell brunt liten tvättstuga, med skåp i shakerstil, vita skåp, träbänkskiva, beige väggar, skiffergolv och grått golv
Bild på en mellanstor maritim bruna parallell brunt liten tvättstuga, med skåp i shakerstil, vita skåp, träbänkskiva, beige väggar, skiffergolv och grått golv

We updated this laundry room by installing Medallion Silverline Jackson Flat Panel cabinets in white icing color. The countertops are a custom Natural Black Walnut wood top with a Mockett charging station and a Porter single basin farmhouse sink and Moen Arbor high arc faucet. The backsplash is Ice White Wow Subway Tile. The floor is Durango Tumbled tile.

Countertop Wood: Reclaimed Oak
Construction Style: Flat Grain
Countertop Thickness: 1-3/4" thick
Size: 28 5/8" x 81 1/8"
Wood Countertop Finish: Durata® Waterproof Permanent Finish in Matte
Wood Stain: N/A
Notes on interior decorating with wood countertops:
This laundry room is part of the 2018 TOH Idea House in Narragansett, Rhode Island. This 2,700-square-foot Craftsman-style cottage features abundant built-ins, a guest quarters over the garage, and dreamy spaces for outdoor “staycation” living.
Photography: Nat Rea Photography
Builder: Sweenor Builders

Putra Indrawan
Inspiration för moderna linjära brunt tvättstugor enbart för tvätt, med en nedsänkt diskho, släta luckor, vita skåp, träbänkskiva och vita väggar
Inspiration för moderna linjära brunt tvättstugor enbart för tvätt, med en nedsänkt diskho, släta luckor, vita skåp, träbänkskiva och vita väggar

This property has been transformed into an impressive home that our clients can be proud of. Our objective was to carry out a two storey extension which was considered to complement the existing features and period of the house. This project was set at the end of a private road with large grounds.
During the build we applied stepped foundations due to the nearby trees. There was also a hidden water main in the ground running central to new floor area. We increased the water pressure by installing a break tank (this is a separate water storage tank where a large pump pulls the water from here and pressurises the mains incoming supplying better pressure all over the house hot and cold feeds.). This can be seen in the photo below in the cladded bespoke external box.
Our client has gained a large luxurious lounge with a feature log burner fireplace with oak hearth and a practical utility room downstairs. Upstairs, we have created a stylish master bedroom with a walk in wardrobe and ensuite. We added beautiful custom oak beams, raised the ceiling level and deigned trusses to allow sloping ceiling either side.
Other special features include a large bi-folding door to bring the lovely garden into the new lounge. Upstairs, custom air dried aged oak which we ordered and fitted to the bedroom ceiling and a beautiful Juliet balcony with raw iron railing in black.
This property has a tranquil farm cottage feel and now provides stylish adequate living space.

Interior Design by Donna Guyler Design
Inspiration för en mellanstor funkis beige linjär beige tvättstuga enbart för tvätt, med en nedsänkt diskho, släta luckor, vita skåp, träbänkskiva, vita väggar, en tvättmaskin och torktumlare bredvid varandra och flerfärgat golv
Inspiration för en mellanstor funkis beige linjär beige tvättstuga enbart för tvätt, med en nedsänkt diskho, släta luckor, vita skåp, träbänkskiva, vita väggar, en tvättmaskin och torktumlare bredvid varandra och flerfärgat golv

Multi-Function Laundry Room, Photo by David Lauer Photography
Idéer för en mellanstor modern vita l-formad tvättstuga enbart för tvätt, med släta luckor, en tvättmaskin och torktumlare bredvid varandra, en undermonterad diskho, grå skåp, träbänkskiva och grått golv
Idéer för en mellanstor modern vita l-formad tvättstuga enbart för tvätt, med släta luckor, en tvättmaskin och torktumlare bredvid varandra, en undermonterad diskho, grå skåp, träbänkskiva och grått golv

Emma Tannenbaum Photography
Foto på en stor vintage bruna l-formad tvättstuga enbart för tvätt, med luckor med upphöjd panel, grå skåp, träbänkskiva, blå väggar, klinkergolv i porslin, en tvättmaskin och torktumlare bredvid varandra och en nedsänkt diskho
Foto på en stor vintage bruna l-formad tvättstuga enbart för tvätt, med luckor med upphöjd panel, grå skåp, träbänkskiva, blå väggar, klinkergolv i porslin, en tvättmaskin och torktumlare bredvid varandra och en nedsänkt diskho

This mudroom is finished in grey melamine with shaker raised panel door fronts and butcher block counter tops. Bead board backing was used on the wall where coats hang to protect the wall and providing a more built-in look.
Bench seating is flanked with large storage drawers and both open and closed upper cabinetry. Above the washer and dryer there is ample space for sorting and folding clothes along with a hanging rod above the sink for drying out hanging items.
Designed by Jamie Wilson for Closet Organizing Systems

Tessa Neustadt
Inspiration för mellanstora klassiska grovkök, med skåp i shakerstil, grå skåp, träbänkskiva, vita väggar, mörkt trägolv och en tvättpelare
Inspiration för mellanstora klassiska grovkök, med skåp i shakerstil, grå skåp, träbänkskiva, vita väggar, mörkt trägolv och en tvättpelare

A pocket door preserves space and provides access to this narrow laundry room. The washer and dryer are topped by a wooden counter top to make folding laundry easy. Custom cabinetry was installed for ample storage.

Inredning av en modern liten bruna linjär brunt liten tvättstuga, med släta luckor, skåp i mellenmörkt trä, träbänkskiva, beige väggar och en tvättmaskin och torktumlare bredvid varandra

Foto på en liten vintage beige linjär liten tvättstuga, med en rustik diskho, luckor med infälld panel, vita skåp, träbänkskiva, grå väggar, klinkergolv i keramik, en tvättmaskin och torktumlare bredvid varandra och brunt golv

Designed a great mud room/entryway area with Kabinart Cabinetry, Arts and Crafts door style, square flat panel, two piece crown application to the ceiling.
Paint color chosen was Atlantic, with the Onyx Glaze.

The finished project! The white built-in locker system with a floor to ceiling cabinet for added storage. Black herringbone slate floor, and wood countertop for easy folding.

Bild på en mellanstor bruna linjär brunt liten tvättstuga, med skåp i shakerstil, gröna skåp, träbänkskiva, beige väggar, ljust trägolv, en tvättmaskin och torktumlare bredvid varandra och grått golv
2 049 foton på tvättstuga, med träbänkskiva
7