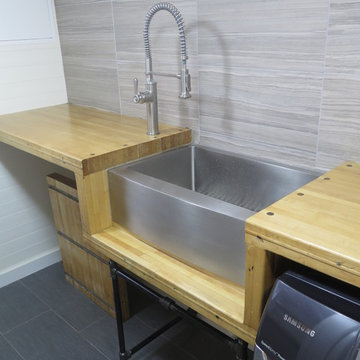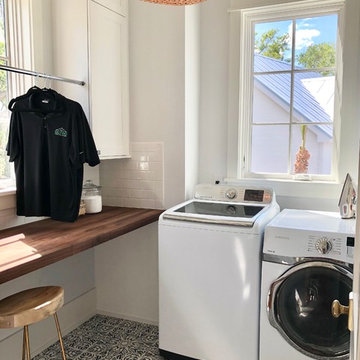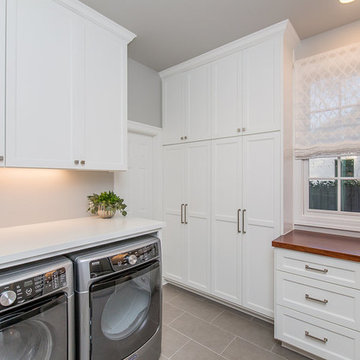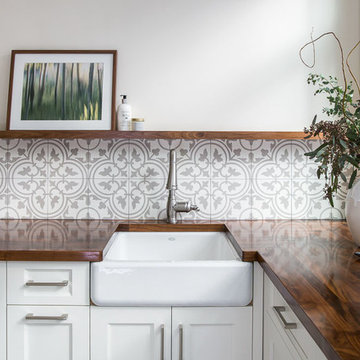139 foton på tvättstuga, med träbänkskiva
Sortera efter:
Budget
Sortera efter:Populärt i dag
1 - 20 av 139 foton
Artikel 1 av 3

The Laundry room looks out over the back yard with corner windows, dark greenish gray cabinetry, grey hexagon tile floors and a butcerblock countertop.

Multi-Function Laundry Room, Photo by David Lauer Photography
Idéer för en mellanstor modern vita l-formad tvättstuga enbart för tvätt, med släta luckor, en tvättmaskin och torktumlare bredvid varandra, en undermonterad diskho, grå skåp, träbänkskiva och grått golv
Idéer för en mellanstor modern vita l-formad tvättstuga enbart för tvätt, med släta luckor, en tvättmaskin och torktumlare bredvid varandra, en undermonterad diskho, grå skåp, träbänkskiva och grått golv

Rustik inredning av en mellanstor bruna brunt tvättstuga enbart för tvätt, med en rustik diskho, skåp i shakerstil, skåp i mörkt trä, träbänkskiva, bruna väggar, mörkt trägolv, en tvättpelare och brunt golv

This laundry has the same stone flooring as the mudroom connecting the two spaces visually. While the wallpaper and matching fabric also tie into the mudroom area. Raised washer and dryer make use easy breezy. A Kohler sink with pull down faucet from Newport brass make doing laundry a fun task.

Second-floor laundry room with real Chicago reclaimed brick floor laid in a herringbone pattern. Mixture of green painted and white oak stained cabinetry. Farmhouse sink and white subway tile backsplash. Butcher block countertops.

Labra Design Build
Foto på ett mellanstort amerikanskt l-format grovkök, med en undermonterad diskho, vita skåp, träbänkskiva, grå väggar, klinkergolv i porslin, en tvättmaskin och torktumlare bredvid varandra och skåp i shakerstil
Foto på ett mellanstort amerikanskt l-format grovkök, med en undermonterad diskho, vita skåp, träbänkskiva, grå väggar, klinkergolv i porslin, en tvättmaskin och torktumlare bredvid varandra och skåp i shakerstil

The laundry room is crafted with beauty and function in mind. Its custom cabinets, drying racks, and little sitting desk are dressed in a gorgeous sage green and accented with hints of brass.
Pretty mosaic backsplash from Stone Impressions give the room and antiqued, casual feel.

Foto på en liten funkis bruna parallell tvättstuga enbart för tvätt, med en rustik diskho, skåp i shakerstil, beige skåp, träbänkskiva och en tvättmaskin och torktumlare bredvid varandra

Our clients wanted the ultimate modern farmhouse custom dream home. They found property in the Santa Rosa Valley with an existing house on 3 ½ acres. They could envision a new home with a pool, a barn, and a place to raise horses. JRP and the clients went all in, sparing no expense. Thus, the old house was demolished and the couple’s dream home began to come to fruition.
The result is a simple, contemporary layout with ample light thanks to the open floor plan. When it comes to a modern farmhouse aesthetic, it’s all about neutral hues, wood accents, and furniture with clean lines. Every room is thoughtfully crafted with its own personality. Yet still reflects a bit of that farmhouse charm.
Their considerable-sized kitchen is a union of rustic warmth and industrial simplicity. The all-white shaker cabinetry and subway backsplash light up the room. All white everything complimented by warm wood flooring and matte black fixtures. The stunning custom Raw Urth reclaimed steel hood is also a star focal point in this gorgeous space. Not to mention the wet bar area with its unique open shelves above not one, but two integrated wine chillers. It’s also thoughtfully positioned next to the large pantry with a farmhouse style staple: a sliding barn door.
The master bathroom is relaxation at its finest. Monochromatic colors and a pop of pattern on the floor lend a fashionable look to this private retreat. Matte black finishes stand out against a stark white backsplash, complement charcoal veins in the marble looking countertop, and is cohesive with the entire look. The matte black shower units really add a dramatic finish to this luxurious large walk-in shower.
Photographer: Andrew - OpenHouse VC

Inredning av en lantlig stor bruna brunt tvättstuga, med blå skåp, träbänkskiva, blått stänkskydd, stänkskydd i keramik, grå väggar, klinkergolv i keramik och grått golv

Laundry in the basement bathroom
Foto på en mellanstor vintage linjär tvättstuga enbart för tvätt, med blå väggar, skåp i shakerstil, vita skåp, träbänkskiva, skiffergolv och en tvättmaskin och torktumlare bredvid varandra
Foto på en mellanstor vintage linjär tvättstuga enbart för tvätt, med blå väggar, skåp i shakerstil, vita skåp, träbänkskiva, skiffergolv och en tvättmaskin och torktumlare bredvid varandra

This property has been transformed into an impressive home that our clients can be proud of. Our objective was to carry out a two storey extension which was considered to complement the existing features and period of the house. This project was set at the end of a private road with large grounds.
During the build we applied stepped foundations due to the nearby trees. There was also a hidden water main in the ground running central to new floor area. We increased the water pressure by installing a break tank (this is a separate water storage tank where a large pump pulls the water from here and pressurises the mains incoming supplying better pressure all over the house hot and cold feeds.). This can be seen in the photo below in the cladded bespoke external box.
Our client has gained a large luxurious lounge with a feature log burner fireplace with oak hearth and a practical utility room downstairs. Upstairs, we have created a stylish master bedroom with a walk in wardrobe and ensuite. We added beautiful custom oak beams, raised the ceiling level and deigned trusses to allow sloping ceiling either side.
Other special features include a large bi-folding door to bring the lovely garden into the new lounge. Upstairs, custom air dried aged oak which we ordered and fitted to the bedroom ceiling and a beautiful Juliet balcony with raw iron railing in black.
This property has a tranquil farm cottage feel and now provides stylish adequate living space.

Reclaimed maple bowling alley slab counter tops with a stainless steel farm style sink on a 3/4" black pipe stand and tiled backsplash.
Inspiration för små industriella parallella tvättstugor enbart för tvätt, med en rustik diskho, träbänkskiva, vita väggar, klinkergolv i porslin och en tvättmaskin och torktumlare bredvid varandra
Inspiration för små industriella parallella tvättstugor enbart för tvätt, med en rustik diskho, träbänkskiva, vita väggar, klinkergolv i porslin och en tvättmaskin och torktumlare bredvid varandra

Work Space/Laundry Room
Norman Sizemore Photography
Inspiration för ett stort vintage brun l-format brunt grovkök, med luckor med infälld panel, vita skåp, träbänkskiva, beige väggar, en tvättmaskin och torktumlare bredvid varandra, brunt golv och mörkt trägolv
Inspiration för ett stort vintage brun l-format brunt grovkök, med luckor med infälld panel, vita skåp, träbänkskiva, beige väggar, en tvättmaskin och torktumlare bredvid varandra, brunt golv och mörkt trägolv

Idéer för en mellanstor lantlig bruna l-formad tvättstuga enbart för tvätt, med träbänkskiva, en tvättmaskin och torktumlare bredvid varandra, luckor med infälld panel, vita skåp, vita väggar, klinkergolv i keramik och flerfärgat golv

Mud-room
Exempel på ett mycket stort klassiskt parallellt grovkök, med luckor med profilerade fronter, grå skåp, träbänkskiva, mörkt trägolv, en tvättmaskin och torktumlare bredvid varandra, brunt golv, en undermonterad diskho och vita väggar
Exempel på ett mycket stort klassiskt parallellt grovkök, med luckor med profilerade fronter, grå skåp, träbänkskiva, mörkt trägolv, en tvättmaskin och torktumlare bredvid varandra, brunt golv, en undermonterad diskho och vita väggar

The laundry room is crafted with beauty and function in mind. Its custom cabinets, drying racks, and little sitting desk are dressed in a gorgeous sage green and accented with hints of brass.
Pretty mosaic backsplash from Stone Impressions give the room and antiqued, casual feel.

Builder: Oliver Custom Homes
Architect: Witt Architecture Office
Photographer: Casey Chapman Ross
Inspiration för stora klassiska l-formade brunt grovkök, med skåp i shakerstil, vita skåp, träbänkskiva, grå väggar, en tvättmaskin och torktumlare bredvid varandra, grått golv och klinkergolv i porslin
Inspiration för stora klassiska l-formade brunt grovkök, med skåp i shakerstil, vita skåp, träbänkskiva, grå väggar, en tvättmaskin och torktumlare bredvid varandra, grått golv och klinkergolv i porslin

Natalie Fuglestveit Interior Design » Calgary & Kelowna Interior Designer.
A Canmore Renovation featuring a stunning laundry room with black walnut butcher block countertops, concrete patterned tile, walnut picture rail ledge, 18"x36" grey stone tile, mudroom, coat hooks, Kohler Whitehaven white cast iron apron front sink, live edge fir bench top and custom millwork.
Renovation by Triangle Enterprises.
Photo by Lindsay Nichols Photography.

Boot room storage and cloakroom
Inspiration för stora lantliga l-formade grovkök, med luckor med profilerade fronter, grå skåp och träbänkskiva
Inspiration för stora lantliga l-formade grovkök, med luckor med profilerade fronter, grå skåp och träbänkskiva
139 foton på tvättstuga, med träbänkskiva
1