1 629 foton på tvättstuga, med travertin golv och betonggolv
Sortera efter:
Budget
Sortera efter:Populärt i dag
101 - 120 av 1 629 foton
Artikel 1 av 3

A curious quirk of the long-standing popularity of open plan kitchen /dining spaces is the need to incorporate boot rooms into kitchen re-design plans. We all know that open plan kitchen – dining rooms are absolutely perfect for modern family living but the downside is that for every wall knocked through, precious storage space is lost, which can mean that clutter inevitably ensues.
Designating an area just off the main kitchen, ideally near the back entrance, which incorporates storage and a cloakroom is the ideal placement for a boot room. For families whose focus is on outdoor pursuits, incorporating additional storage under bespoke seating that can hide away wellies, walking boots and trainers will always prove invaluable particularly during the colder months.
A well-designed boot room is not just about storage though, it’s about creating a practical space that suits the needs of the whole family while keeping the design aesthetic in line with the rest of the project.
With tall cupboards and under seating storage, it’s easy to pack away things that you don’t use on a daily basis but require from time to time, but what about everyday items you need to hand? Incorporating artisan shelves with coat pegs ensures that coats and jackets are easily accessible when coming in and out of the home and also provides additional storage above for bulkier items like cricket helmets or horse-riding hats.
In terms of ensuring continuity and consistency with the overall project design, we always recommend installing the same cabinetry design and hardware as the main kitchen, however, changing the paint choices to reflect a change in light and space is always an excellent idea; thoughtful consideration of the colour palette is always time well spent in the long run.
Lastly, a key consideration for the boot rooms is the flooring. A hard-wearing and robust stone flooring is essential in what is inevitably an area of high traffic.

The owners of this beautiful 1908 NE Portland home wanted to breathe new life into their unfinished basement and dysfunctional main-floor bathroom and mudroom. Our goal was to create comfortable and practical spaces, while staying true to the preferences of the homeowners and age of the home.
The existing half bathroom and mudroom were situated in what was originally an enclosed back porch. The homeowners wanted to create a full bathroom on the main floor, along with a functional mudroom off the back entrance. Our team completely gutted the space, reframed the walls, leveled the flooring, and installed upgraded amenities, including a solid surface shower, custom cabinetry, blue tile and marmoleum flooring, and Marvin wood windows.
In the basement, we created a laundry room, designated workshop and utility space, and a comfortable family area to shoot pool. The renovated spaces are now up-to-code with insulated and finished walls, heating & cooling, epoxy flooring, and refurbished windows.
The newly remodeled spaces achieve the homeowner's desire for function, comfort, and to preserve the unique quality & character of their 1908 residence.

POST- architecture
Idéer för att renovera en liten funkis grå linjär grått tvättstuga enbart för tvätt, med skåp i mellenmörkt trä, bänkskiva i betong, grå väggar, betonggolv och grått golv
Idéer för att renovera en liten funkis grå linjär grått tvättstuga enbart för tvätt, med skåp i mellenmörkt trä, bänkskiva i betong, grå väggar, betonggolv och grått golv
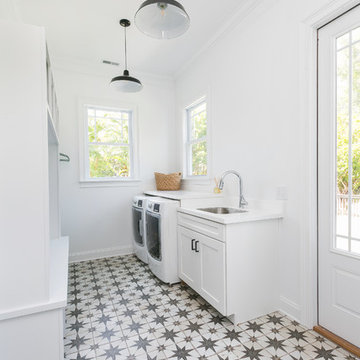
Photography by Patrick Brickman
Idéer för stora lantliga grovkök, med en undermonterad diskho, vita skåp, bänkskiva i kvarts, vita väggar, betonggolv och en tvättmaskin och torktumlare bredvid varandra
Idéer för stora lantliga grovkök, med en undermonterad diskho, vita skåp, bänkskiva i kvarts, vita väggar, betonggolv och en tvättmaskin och torktumlare bredvid varandra

Cleanliness and organization are top priority for this large family laundry room/mudroom. Concrete floors can handle the worst the kids throw at it, while baskets allow separation of clothing depending on color and dirt level!

Meghan Bob Photography
Bild på en stor vintage tvättstuga, med en rustik diskho, skåp i shakerstil, grå skåp, bänkskiva i kvarts, betonggolv och flerfärgat golv
Bild på en stor vintage tvättstuga, med en rustik diskho, skåp i shakerstil, grå skåp, bänkskiva i kvarts, betonggolv och flerfärgat golv

Tucked between the Main House and the Guest Addition is the new Laundry Room. The travertine floor tile continues from the original Kitchen into the Laundry Room.
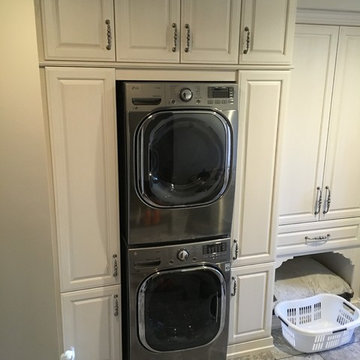
Exempel på ett mellanstort klassiskt grovkök, med luckor med upphöjd panel, beige skåp, beige väggar, travertin golv och en tvättpelare

Charles Parker/Images Plus
Foto på ett mellanstort vintage linjärt grovkök, med en tvättmaskin och torktumlare bredvid varandra, skåp i shakerstil, vita skåp, bänkskiva i koppar, vita väggar och travertin golv
Foto på ett mellanstort vintage linjärt grovkök, med en tvättmaskin och torktumlare bredvid varandra, skåp i shakerstil, vita skåp, bänkskiva i koppar, vita väggar och travertin golv
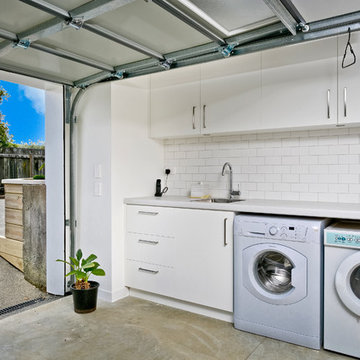
Bild på ett litet funkis linjärt grovkök, med en undermonterad diskho, vita skåp, granitbänkskiva, vita väggar, betonggolv och en tvättmaskin och torktumlare bredvid varandra

The mid century contemporary home was taken down to the studs. Phase 1 of this project included remodeling the kitchen, enlarging the laundry room, remodeling two guest bathrooms, addition of LED lighting, ultra glossy epoxy flooring, adding custom anodized exterior doors and adding custom cumaru siding. The kitchen includes high gloss cabinets, quartz countertops and a custom glass back splash. The bathrooms include free floating thermafoil cabinetry, quartz countertops and wall to wall tile. This house turned out incredible.
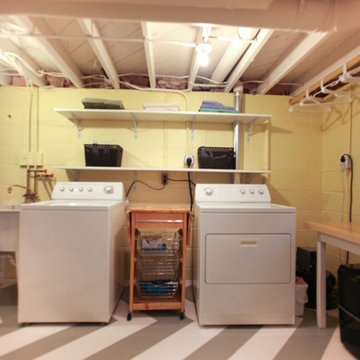
A few years after completing this NE Minneapolis homeowner’s basement, it was time to give the cold unfinished laundry room a quick facelift! With passion for design, we were focused on cleaning up the space while keeping a tight budget. The decision was made to create a finished- unfinished space. With design inspiration from Pinterest and a homeowner’s throw pillow, a chevron painted floor pattern was designed. The unfinished walls were painted a warm yellow to brighten up the room. The unfinished ceiling was painted a clean white to give the impression of height and lighten the room. Existing tables that have stood the test of time were painted white and new maple butcher block counters were installed for additional folding room. Finally, new shelving and a long hanging rod were stretched across the room. The laundry room is an eyesore no more! The new space completes the basements design, brings functionality, and most importantly- is fun!
Photographer: Lisa Brunnel
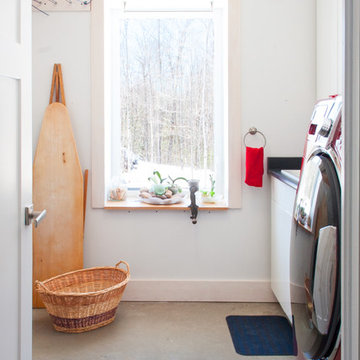
Derek Monson
Inredning av en eklektisk mellanstor parallell tvättstuga enbart för tvätt, med släta luckor, vita skåp, vita väggar och betonggolv
Inredning av en eklektisk mellanstor parallell tvättstuga enbart för tvätt, med släta luckor, vita skåp, vita väggar och betonggolv
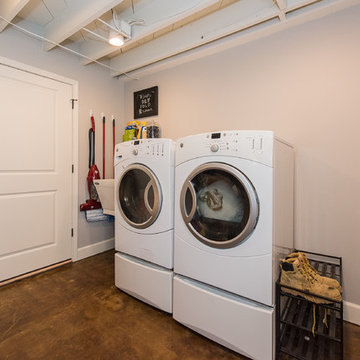
The homeowners were ready to renovate this basement to add more living space for the entire family. Before, the basement was used as a playroom, guest room and dark laundry room! In order to give the illusion of higher ceilings, the acoustical ceiling tiles were removed and everything was painted white. The renovated space is now used not only as extra living space, but also a room to entertain in.
Photo Credit: Natan Shar of BHAMTOURS

Butler's Pantry. Mud room. Dog room with concrete tops, galvanized doors. Cypress cabinets. Horse feeding trough for dog washing. Concrete floors. LEED Platinum home. Photos by Matt McCorteney.
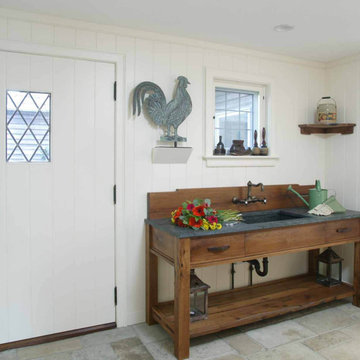
Photo by Randy O'Rourke
Inredning av en klassisk tvättstuga, med en integrerad diskho, skåp i mellenmörkt trä, bänkskiva i täljsten, vita väggar och travertin golv
Inredning av en klassisk tvättstuga, med en integrerad diskho, skåp i mellenmörkt trä, bänkskiva i täljsten, vita väggar och travertin golv

Idéer för funkis parallella grovkök, med släta luckor, skåp i ljust trä, träbänkskiva, betonggolv, tvättmaskin och torktumlare byggt in i ett skåp och grått golv

Inspiration för ett mellanstort lantligt linjärt grovkök, med skåp i shakerstil, gröna skåp, grå väggar, betonggolv, en tvättmaskin och torktumlare bredvid varandra och grått golv

Modern inredning av en mellanstor svarta l-formad svart tvättstuga enbart för tvätt, med skåp i shakerstil, grå skåp, bänkskiva i täljsten, beige väggar, betonggolv, en tvättmaskin och torktumlare bredvid varandra och grått golv

Modern inredning av ett mellanstort grå linjärt grått grovkök, med släta luckor, vita skåp, bänkskiva i betong, vita väggar, betonggolv, en tvättpelare och grått golv
1 629 foton på tvättstuga, med travertin golv och betonggolv
6