493 foton på tvättstuga, med travertin golv och en tvättmaskin och torktumlare bredvid varandra
Sortera efter:
Budget
Sortera efter:Populärt i dag
61 - 80 av 493 foton
Artikel 1 av 3
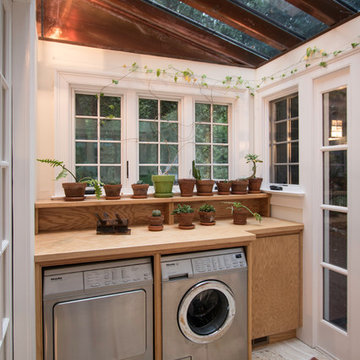
New Mudroom entrance serves triple duty....as a mudroom, laundry room and green house conservatory.
copper and glass roof with windows and french doors flood the space with natural light.
the original home was built in the 1700's and added onto several times. Clawson Architects continues to work with the owners to update the home with modern amenities without sacrificing the authenticity or charm of the period details.
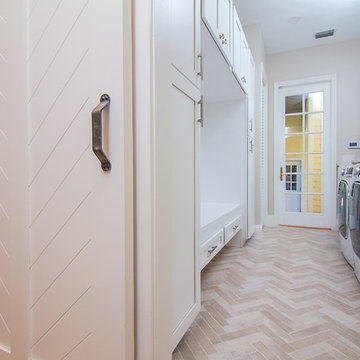
Gorgeous laundry room remodel by Home Design Center of Florida. White shaker cabinets, herringbone travertine floors with quartz countertops and custom built in for hanging.
Photography by Kaunis Hetki

Miro Dvorscak
Peterson Homebuilders, Inc.
329 Design
Foto på en mycket stor vintage l-formad tvättstuga enbart för tvätt, med en undermonterad diskho, luckor med infälld panel, beige skåp, travertin golv, en tvättmaskin och torktumlare bredvid varandra, beiget golv, bänkskiva i kvarts och grå väggar
Foto på en mycket stor vintage l-formad tvättstuga enbart för tvätt, med en undermonterad diskho, luckor med infälld panel, beige skåp, travertin golv, en tvättmaskin och torktumlare bredvid varandra, beiget golv, bänkskiva i kvarts och grå väggar

Inspiration för en stor vintage tvättstuga enbart för tvätt, med en rustik diskho, skåp i shakerstil, grå skåp, marmorbänkskiva, grå väggar, travertin golv och en tvättmaskin och torktumlare bredvid varandra
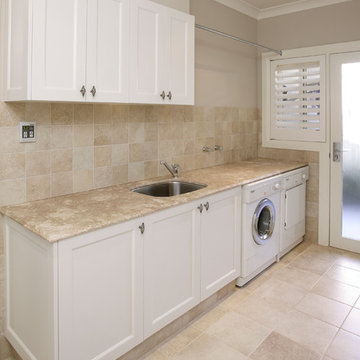
Idéer för ett litet linjärt grovkök, med en undermonterad diskho, skåp i shakerstil, vita skåp, marmorbänkskiva, beige väggar, travertin golv och en tvättmaskin och torktumlare bredvid varandra
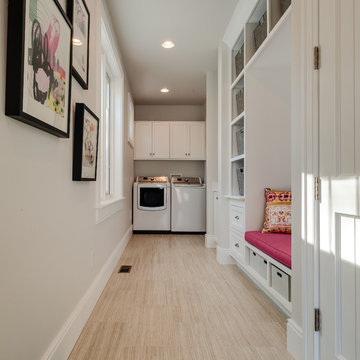
Mike Gullon
Idéer för mellanstora vintage parallella grovkök, med luckor med infälld panel, grå väggar, travertin golv och en tvättmaskin och torktumlare bredvid varandra
Idéer för mellanstora vintage parallella grovkök, med luckor med infälld panel, grå väggar, travertin golv och en tvättmaskin och torktumlare bredvid varandra

The best of the past and present meet in this distinguished design. Custom craftsmanship and distinctive detailing give this lakefront residence its vintage flavor while an open and light-filled floor plan clearly mark it as contemporary. With its interesting shingled roof lines, abundant windows with decorative brackets and welcoming porch, the exterior takes in surrounding views while the interior meets and exceeds contemporary expectations of ease and comfort. The main level features almost 3,000 square feet of open living, from the charming entry with multiple window seats and built-in benches to the central 15 by 22-foot kitchen, 22 by 18-foot living room with fireplace and adjacent dining and a relaxing, almost 300-square-foot screened-in porch. Nearby is a private sitting room and a 14 by 15-foot master bedroom with built-ins and a spa-style double-sink bath with a beautiful barrel-vaulted ceiling. The main level also includes a work room and first floor laundry, while the 2,165-square-foot second level includes three bedroom suites, a loft and a separate 966-square-foot guest quarters with private living area, kitchen and bedroom. Rounding out the offerings is the 1,960-square-foot lower level, where you can rest and recuperate in the sauna after a workout in your nearby exercise room. Also featured is a 21 by 18-family room, a 14 by 17-square-foot home theater, and an 11 by 12-foot guest bedroom suite.
Photography: Ashley Avila Photography & Fulview Builder: J. Peterson Homes Interior Design: Vision Interiors by Visbeen
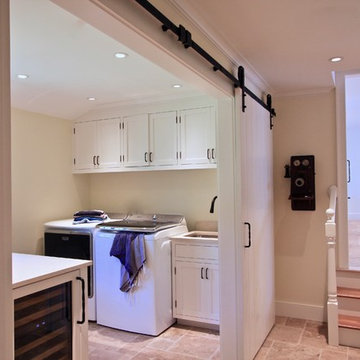
Idéer för mellanstora vintage linjära grovkök, med en undermonterad diskho, vita skåp, travertin golv, en tvättmaskin och torktumlare bredvid varandra, beiget golv, skåp i shakerstil, bänkskiva i koppar och beige väggar
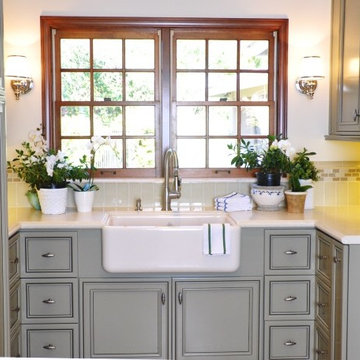
Garden Room side of walk-through family entry
Design Moe Kitchen & Bath
Inredning av ett klassiskt mellanstort u-format grovkök, med luckor med infälld panel, grå skåp, bänkskiva i kalksten, vita väggar, travertin golv, en tvättmaskin och torktumlare bredvid varandra, rött golv och en rustik diskho
Inredning av ett klassiskt mellanstort u-format grovkök, med luckor med infälld panel, grå skåp, bänkskiva i kalksten, vita väggar, travertin golv, en tvättmaskin och torktumlare bredvid varandra, rött golv och en rustik diskho
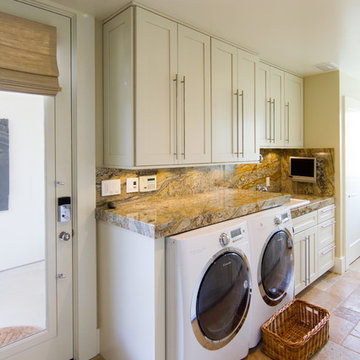
Perched in the foothills of Edna Valley, this single family residence was designed to fulfill the clients’ desire for seamless indoor-outdoor living. Much of the program and architectural forms were driven by the picturesque views of Edna Valley vineyards, visible from every room in the house. Ample amounts of glazing brighten the interior of the home, while framing the classic Central California landscape. Large pocketing sliding doors disappear when open, to effortlessly blend the main interior living spaces with the outdoor patios. The stone spine wall runs from the exterior through the home, housing two different fireplaces that can be enjoyed indoors and out.
Because the clients work from home, the plan was outfitted with two offices that provide bright and calm work spaces separate from the main living area. The interior of the home features a floating glass stair, a glass entry tower and two master decks outfitted with a hot tub and outdoor shower. Through working closely with the landscape architect, this rather contemporary home blends into the site to maximize the beauty of the surrounding rural area.

Idéer för att renovera ett mellanstort vintage vit vitt grovkök, med en undermonterad diskho, skåp i shakerstil, blå skåp, bänkskiva i kvarts, vitt stänkskydd, stänkskydd i marmor, grå väggar, travertin golv, en tvättmaskin och torktumlare bredvid varandra och beiget golv
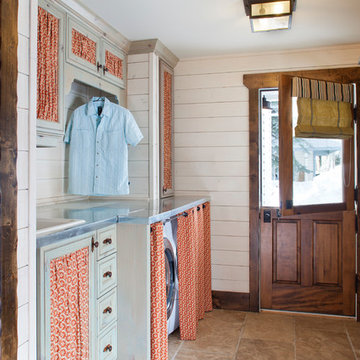
Lantlig inredning av ett mellanstort linjärt grovkök, med en nedsänkt diskho, bänkskiva i rostfritt stål, travertin golv och en tvättmaskin och torktumlare bredvid varandra
Idéer för ett medelhavsstil parallellt grovkök, med luckor med upphöjd panel, skåp i mellenmörkt trä, granitbänkskiva, beige väggar, travertin golv, en tvättmaskin och torktumlare bredvid varandra och en nedsänkt diskho
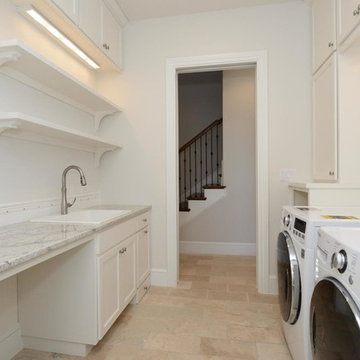
Inredning av en klassisk mellanstor grå parallell grått tvättstuga enbart för tvätt, med en enkel diskho, skåp i shakerstil, vita skåp, granitbänkskiva, vita väggar, travertin golv, en tvättmaskin och torktumlare bredvid varandra och beiget golv

Country laundry room with a butchertop counter for folding and crema marfil countertop around sink.
Idéer för små lantliga parallella beige tvättstugor enbart för tvätt, med en rustik diskho, skåp i shakerstil, vita skåp, träbänkskiva, grå väggar, travertin golv och en tvättmaskin och torktumlare bredvid varandra
Idéer för små lantliga parallella beige tvättstugor enbart för tvätt, med en rustik diskho, skåp i shakerstil, vita skåp, träbänkskiva, grå väggar, travertin golv och en tvättmaskin och torktumlare bredvid varandra
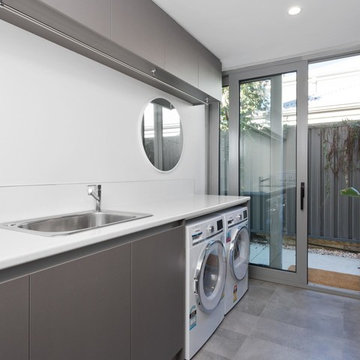
Crib Creative
Idéer för ett stort modernt parallellt grovkök, med grå skåp, vita väggar, travertin golv, en tvättmaskin och torktumlare bredvid varandra och grått golv
Idéer för ett stort modernt parallellt grovkök, med grå skåp, vita väggar, travertin golv, en tvättmaskin och torktumlare bredvid varandra och grått golv
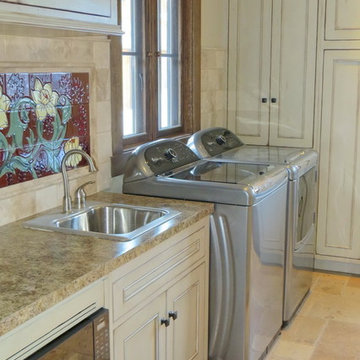
Idéer för att renovera ett lantligt l-format grovkök, med luckor med infälld panel, vita skåp, granitbänkskiva, travertin golv, en tvättmaskin och torktumlare bredvid varandra och en nedsänkt diskho

The client wanted a happier looking place to do the laundry that was well organized, free from clutter and pretty to look at. The wallpaper and lighting is from Serena & Lily. It creates the happy feeling, The built-in cabinets ad the function and clear the clutter. The new energy efficient appliances do the work.
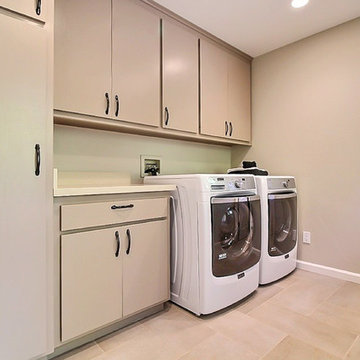
Idéer för mellanstora vintage linjära grovkök, med släta luckor, grå skåp, bänkskiva i koppar, beige väggar, travertin golv och en tvättmaskin och torktumlare bredvid varandra
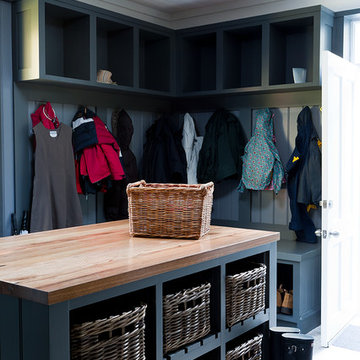
Idéer för stora vintage tvättstugor enbart för tvätt, med en rustik diskho, skåp i shakerstil, grå skåp, marmorbänkskiva, grå väggar, travertin golv och en tvättmaskin och torktumlare bredvid varandra
493 foton på tvättstuga, med travertin golv och en tvättmaskin och torktumlare bredvid varandra
4