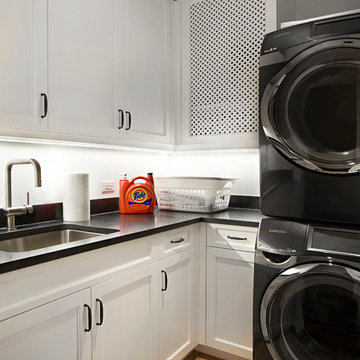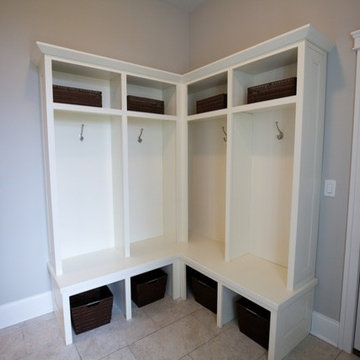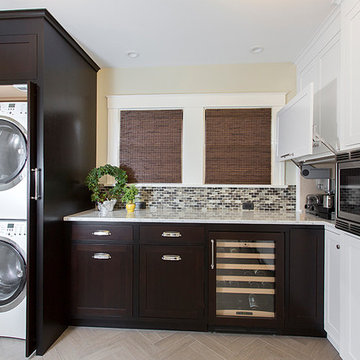1 084 foton på tvättstuga, med travertin golv och kalkstensgolv
Sortera efter:
Budget
Sortera efter:Populärt i dag
81 - 100 av 1 084 foton
Artikel 1 av 3

Custom cabinetry with vented laundry shoot..
Foto på en mellanstor vintage l-formad tvättstuga enbart för tvätt, med en undermonterad diskho, skåp i shakerstil, vita skåp, bänkskiva i kvarts, travertin golv, en tvättpelare och beiget golv
Foto på en mellanstor vintage l-formad tvättstuga enbart för tvätt, med en undermonterad diskho, skåp i shakerstil, vita skåp, bänkskiva i kvarts, travertin golv, en tvättpelare och beiget golv

Ron Rosenzweig
Inspiration för mellanstora moderna l-formade svart tvättstugor enbart för tvätt, med en undermonterad diskho, släta luckor, grå skåp, granitbänkskiva, grå väggar, travertin golv, en tvättpelare och beiget golv
Inspiration för mellanstora moderna l-formade svart tvättstugor enbart för tvätt, med en undermonterad diskho, släta luckor, grå skåp, granitbänkskiva, grå väggar, travertin golv, en tvättpelare och beiget golv

Photography by Andrea Rugg
Idéer för en stor modern grå u-formad tvättstuga enbart för tvätt, med skåp i ljust trä, en nedsänkt diskho, släta luckor, bänkskiva i koppar, beige väggar, travertin golv, en tvättmaskin och torktumlare bredvid varandra och grått golv
Idéer för en stor modern grå u-formad tvättstuga enbart för tvätt, med skåp i ljust trä, en nedsänkt diskho, släta luckor, bänkskiva i koppar, beige väggar, travertin golv, en tvättmaskin och torktumlare bredvid varandra och grått golv

Idéer för små funkis parallella grovkök, med en undermonterad diskho, vita skåp, granitbänkskiva, vita väggar, kalkstensgolv, en tvättmaskin och torktumlare bredvid varandra och grått golv

A curious quirk of the long-standing popularity of open plan kitchen /dining spaces is the need to incorporate boot rooms into kitchen re-design plans. We all know that open plan kitchen – dining rooms are absolutely perfect for modern family living but the downside is that for every wall knocked through, precious storage space is lost, which can mean that clutter inevitably ensues.
Designating an area just off the main kitchen, ideally near the back entrance, which incorporates storage and a cloakroom is the ideal placement for a boot room. For families whose focus is on outdoor pursuits, incorporating additional storage under bespoke seating that can hide away wellies, walking boots and trainers will always prove invaluable particularly during the colder months.
A well-designed boot room is not just about storage though, it’s about creating a practical space that suits the needs of the whole family while keeping the design aesthetic in line with the rest of the project.
With tall cupboards and under seating storage, it’s easy to pack away things that you don’t use on a daily basis but require from time to time, but what about everyday items you need to hand? Incorporating artisan shelves with coat pegs ensures that coats and jackets are easily accessible when coming in and out of the home and also provides additional storage above for bulkier items like cricket helmets or horse-riding hats.
In terms of ensuring continuity and consistency with the overall project design, we always recommend installing the same cabinetry design and hardware as the main kitchen, however, changing the paint choices to reflect a change in light and space is always an excellent idea; thoughtful consideration of the colour palette is always time well spent in the long run.
Lastly, a key consideration for the boot rooms is the flooring. A hard-wearing and robust stone flooring is essential in what is inevitably an area of high traffic.

Utility connecting to the kitchen with plum walls and ceiling, wooden worktop, belfast sink and copper accents. Mustard yellow gingham curtains hide the utilities.

This basement level laundry room is one of two laundry rooms in this home. The basement level laundry is next to the two teenage boys' bedrooms, and it gets lots of use with football uniforms and ski clothes to wash! The fun blue cabinets add a modern touch and reflect the color scheme of the nearby gameroom. Large artwork and tiled subway walls add interest and texture, while limestone floors and concrete-look quartz countertops provide durability.

Klassisk inredning av ett litet brun l-format brunt grovkök, med släta luckor, vita skåp, träbänkskiva, vita väggar, kalkstensgolv, en tvättpelare och beiget golv

The best of the past and present meet in this distinguished design. Custom craftsmanship and distinctive detailing give this lakefront residence its vintage flavor while an open and light-filled floor plan clearly mark it as contemporary. With its interesting shingled roof lines, abundant windows with decorative brackets and welcoming porch, the exterior takes in surrounding views while the interior meets and exceeds contemporary expectations of ease and comfort. The main level features almost 3,000 square feet of open living, from the charming entry with multiple window seats and built-in benches to the central 15 by 22-foot kitchen, 22 by 18-foot living room with fireplace and adjacent dining and a relaxing, almost 300-square-foot screened-in porch. Nearby is a private sitting room and a 14 by 15-foot master bedroom with built-ins and a spa-style double-sink bath with a beautiful barrel-vaulted ceiling. The main level also includes a work room and first floor laundry, while the 2,165-square-foot second level includes three bedroom suites, a loft and a separate 966-square-foot guest quarters with private living area, kitchen and bedroom. Rounding out the offerings is the 1,960-square-foot lower level, where you can rest and recuperate in the sauna after a workout in your nearby exercise room. Also featured is a 21 by 18-family room, a 14 by 17-square-foot home theater, and an 11 by 12-foot guest bedroom suite.
Photography: Ashley Avila Photography & Fulview Builder: J. Peterson Homes Interior Design: Vision Interiors by Visbeen

Damian James Bramley, DJB Photography
Inspiration för stora klassiska l-formade grått tvättstugor, med en rustik diskho, kalkstensgolv, skåp i shakerstil, grå skåp, vita väggar och tvättmaskin och torktumlare byggt in i ett skåp
Inspiration för stora klassiska l-formade grått tvättstugor, med en rustik diskho, kalkstensgolv, skåp i shakerstil, grå skåp, vita väggar och tvättmaskin och torktumlare byggt in i ett skåp

Utility Room + Shower, WC + Boiler Cupboard.
Photography by Chris Kemp.
Inspiration för ett stort eklektiskt grå parallellt grått grovkök, med en rustik diskho, granitbänkskiva, beige väggar, travertin golv, en tvättmaskin och torktumlare bredvid varandra och beiget golv
Inspiration för ett stort eklektiskt grå parallellt grått grovkök, med en rustik diskho, granitbänkskiva, beige väggar, travertin golv, en tvättmaskin och torktumlare bredvid varandra och beiget golv

Full height fitted cabinetry with hanging space, belfast sink, granite worktops
Inspiration för små klassiska linjära grått tvättstugor enbart för tvätt, med en rustik diskho, granitbänkskiva, en tvättmaskin och torktumlare bredvid varandra, luckor med infälld panel, grå skåp, grå väggar och travertin golv
Inspiration för små klassiska linjära grått tvättstugor enbart för tvätt, med en rustik diskho, granitbänkskiva, en tvättmaskin och torktumlare bredvid varandra, luckor med infälld panel, grå skåp, grå väggar och travertin golv

The mud room has an over-sized locker for each member of the family!
Bild på en stor lantlig u-formad tvättstuga, med grå väggar, släta luckor, vita skåp, bänkskiva i kvarts och travertin golv
Bild på en stor lantlig u-formad tvättstuga, med grå väggar, släta luckor, vita skåp, bänkskiva i kvarts och travertin golv

Beautiful custom Spanish Mediterranean home located in the special Three Arch community of Laguna Beach, California gets a complete remodel to bring in a more casual coastal style.
Beautiful custom laundry room with natural shell mosaics.

Idéer för att renovera ett mellanstort vintage parallellt grovkök, med skåp i shakerstil, vita skåp, granitbänkskiva, grå väggar, kalkstensgolv och grått golv

Murray Lampert Design, Build, Remodel
Exempel på en mellanstor amerikansk u-formad tvättstuga, med luckor med upphöjd panel, skåp i mörkt trä, beige väggar, travertin golv och en tvättpelare
Exempel på en mellanstor amerikansk u-formad tvättstuga, med luckor med upphöjd panel, skåp i mörkt trä, beige väggar, travertin golv och en tvättpelare

JB Real Estate Photography - Jessica Brown
Foto på en stor vintage l-formad tvättstuga enbart för tvätt, med en undermonterad diskho, skåp i shakerstil, grå skåp, bänkskiva i kvarts, vita väggar, travertin golv och en tvättpelare
Foto på en stor vintage l-formad tvättstuga enbart för tvätt, med en undermonterad diskho, skåp i shakerstil, grå skåp, bänkskiva i kvarts, vita väggar, travertin golv och en tvättpelare

Foto på en stor vintage grå l-formad tvättstuga enbart för tvätt, med en allbänk, öppna hyllor, vita skåp, bänkskiva i koppar, beige väggar, travertin golv och en tvättmaskin och torktumlare bredvid varandra

Bild på en mellanstor vintage linjär tvättstuga enbart för tvätt, med en undermonterad diskho, skåp i shakerstil, vita skåp, granitbänkskiva, beige väggar, travertin golv och en tvättmaskin och torktumlare bredvid varandra

Large diameter Western Red Cedar logs from Pioneer Log Homes of B.C. built by Brian L. Wray in the Colorado Rockies. 4500 square feet of living space with 4 bedrooms, 3.5 baths and large common areas, decks, and outdoor living space make it perfect to enjoy the outdoors then get cozy next to the fireplace and the warmth of the logs.
1 084 foton på tvättstuga, med travertin golv och kalkstensgolv
5