1 662 foton på tvättstuga, med turkost golv och vitt golv
Sortera efter:
Budget
Sortera efter:Populärt i dag
141 - 160 av 1 662 foton
Artikel 1 av 3

Inspiration för små klassiska linjära svart grovkök, med luckor med infälld panel, grå skåp, granitbänkskiva, grå väggar, klinkergolv i keramik, en tvättpelare och vitt golv
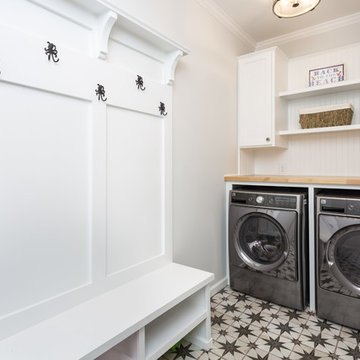
We remodeled the interior of this home including the kitchen with new walk into pantry with custom features, the master suite including bathroom, living room and dining room. We were able to add functional kitchen space by finishing our clients existing screen porch and create a media room upstairs by flooring off the vaulted ceiling.
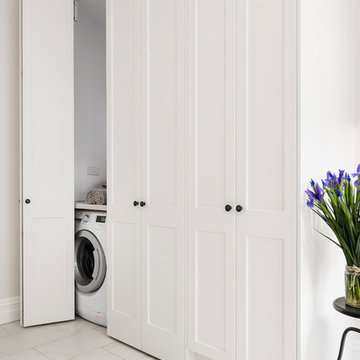
An elegant way to hide your laundry. While this European laundry takes up less floor space you're not giving away storage, function or style.
Tim Turner Photography
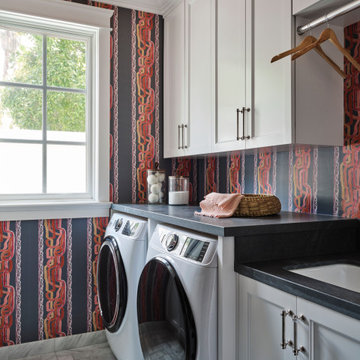
Playful laundry room
Inredning av en klassisk svarta linjär svart tvättstuga enbart för tvätt, med en undermonterad diskho, luckor med infälld panel, vita skåp, en tvättmaskin och torktumlare bredvid varandra och vitt golv
Inredning av en klassisk svarta linjär svart tvättstuga enbart för tvätt, med en undermonterad diskho, luckor med infälld panel, vita skåp, en tvättmaskin och torktumlare bredvid varandra och vitt golv

Inspiration för mellanstora 60 tals l-formade vitt tvättstugor enbart för tvätt, med en undermonterad diskho, släta luckor, skåp i mörkt trä, bänkskiva i kvartsit, vita väggar, klinkergolv i keramik, en tvättmaskin och torktumlare bredvid varandra och vitt golv
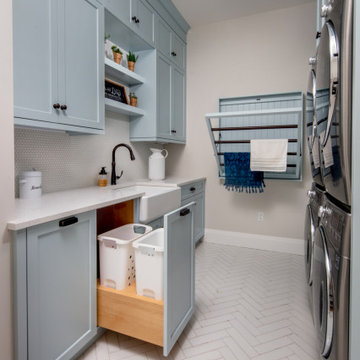
Embodying many of the key elements that are iconic in craftsman design, the rooms of this home are both luxurious and welcoming. From a kitchen with a statement range hood and dramatic chiseled edge quartz countertops, to a character-rich basement bar and lounge area, to a fashion-lover's dream master closet, this stunning family home has a special charm for everyone and the perfect space for everything.
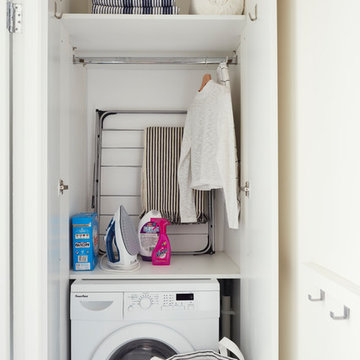
Philip Lauterbach
Idéer för att renovera en liten minimalistisk linjär liten tvättstuga med garderob, med släta luckor, vita skåp, vita väggar, vinylgolv och vitt golv
Idéer för att renovera en liten minimalistisk linjär liten tvättstuga med garderob, med släta luckor, vita skåp, vita väggar, vinylgolv och vitt golv

Light and airy laundry room with a surprising chandelier that dresses up the space. Stackable washer and dryer with built in storage for laundry baskets. A hanging clothes rod, white cabinets for storage and a large utility sink and sprayer make this space highly functional. Ivetta White porcelain tile. Sherwin Williams Tide Water.
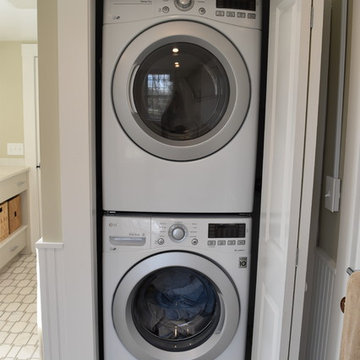
Inspiration för en mellanstor vintage tvättstuga, med släta luckor, grå skåp, marmorgolv, vitt golv och beige väggar
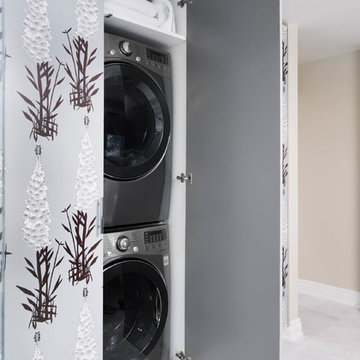
Stephani Buchman Photography
Exempel på en mellanstor eklektisk linjär liten tvättstuga, med släta luckor, grå skåp, grå väggar, marmorgolv, tvättmaskin och torktumlare byggt in i ett skåp och vitt golv
Exempel på en mellanstor eklektisk linjär liten tvättstuga, med släta luckor, grå skåp, grå väggar, marmorgolv, tvättmaskin och torktumlare byggt in i ett skåp och vitt golv
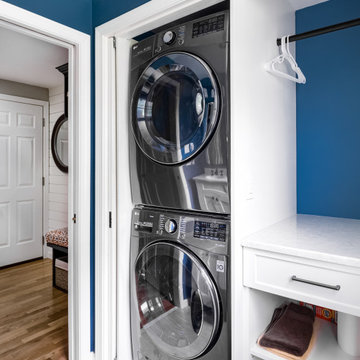
This space shows that form and function can exist beautifully in the same space! While guest use the powde room they are non the wiser that the laundry is just steps away. The laundry area side pocket doors, allow the space to be fully accessed when needed and look great when not!

Mudroom and Laundry looking towards the bathroom.
Idéer för mellanstora lantliga parallella brunt grovkök, med en undermonterad diskho, släta luckor, vita skåp, träbänkskiva, beige väggar, klinkergolv i porslin, en tvättmaskin och torktumlare bredvid varandra och vitt golv
Idéer för mellanstora lantliga parallella brunt grovkök, med en undermonterad diskho, släta luckor, vita skåp, träbänkskiva, beige väggar, klinkergolv i porslin, en tvättmaskin och torktumlare bredvid varandra och vitt golv

This little laundry room uses hidden tricks to modernize and maximize limited space. Opposite the washing machine and dryer, custom cabinetry was added on both sides of an ironing board cupboard. Another thoughtful addition is a space for a hook to help lift clothes to the hanging rack.
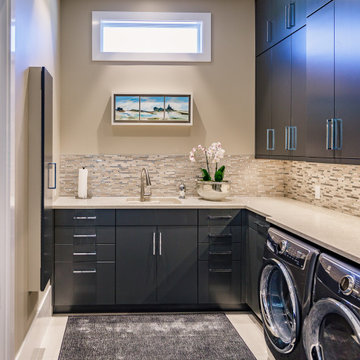
Idéer för funkis l-formade beige tvättstugor, med en undermonterad diskho, släta luckor, grå skåp, beige väggar, en tvättmaskin och torktumlare bredvid varandra och vitt golv

Pull out shelves installed in the laundry room make deep cabinet space easily accessible. These standard height slide out shelves fully extend and can hold up to 100 pounds!
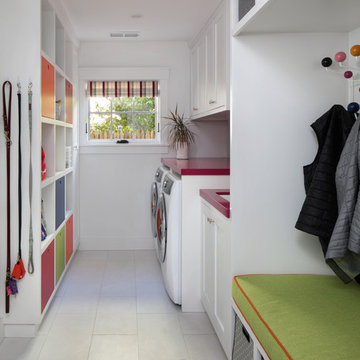
Exempel på ett 60 tals röd rött grovkök, med skåp i shakerstil, vita skåp, bänkskiva i koppar, vita väggar, klinkergolv i keramik, en tvättmaskin och torktumlare bredvid varandra och vitt golv
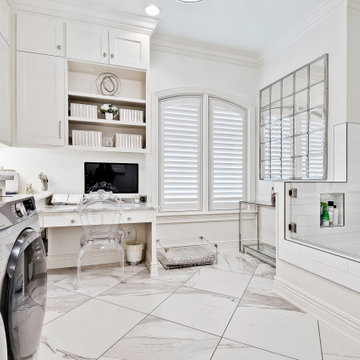
Oversized laundry room with built in office space, tons of storage, and a dog shower fit for a king of pups :)
Exempel på ett stort klassiskt grovkök, med vita skåp, granitbänkskiva, en tvättmaskin och torktumlare bredvid varandra och vitt golv
Exempel på ett stort klassiskt grovkök, med vita skåp, granitbänkskiva, en tvättmaskin och torktumlare bredvid varandra och vitt golv
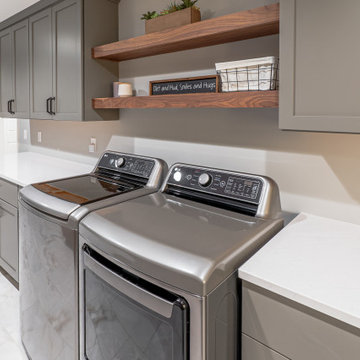
Using some of the garage space, their existing laundry room was transformed into a spacious area for laundry and storage needs.
Idéer för ett stort klassiskt vit parallellt grovkök, med luckor med infälld panel, skåp i mellenmörkt trä, bänkskiva i kvarts, grå väggar, klinkergolv i keramik, en tvättmaskin och torktumlare bredvid varandra och vitt golv
Idéer för ett stort klassiskt vit parallellt grovkök, med luckor med infälld panel, skåp i mellenmörkt trä, bänkskiva i kvarts, grå väggar, klinkergolv i keramik, en tvättmaskin och torktumlare bredvid varandra och vitt golv
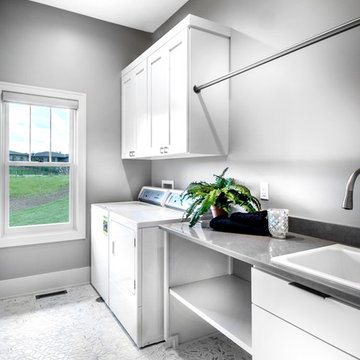
Jackson Studios
Foto på ett stort vintage grå grovkök, med en nedsänkt diskho, skåp i shakerstil, vita skåp, grå väggar, marmorgolv, en tvättmaskin och torktumlare bredvid varandra och vitt golv
Foto på ett stort vintage grå grovkök, med en nedsänkt diskho, skåp i shakerstil, vita skåp, grå väggar, marmorgolv, en tvättmaskin och torktumlare bredvid varandra och vitt golv
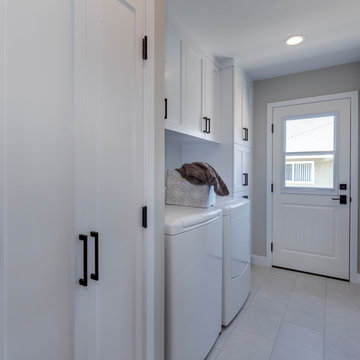
This Transitional Whole Home Remodel required that the interior of the home be gutted in order to create the open concept kitchen / great room. The floors, walls and roofs were all reinsulated. The exterior was also updated with new stucco, paint and roof. Note the craftsman style front door in black! We also updated the plumbing, electrical and mechanical. The location and size of the new windows were all optimized for lighting. Adding to the homes new look are Louvered Shutters on all of the windows. The homeowners couldn’t be happier with their NEW home!
The kitchen features white shaker cabinet doors and Torquay Cambria countertops. White subway tile is warmed by the Dark Oak Wood floor. The home office space was customized for the homeowners. It features white shaker style cabinets and a custom built-in desk to optimize space and functionality. The master bathroom features DeWils cabinetry in walnut with a shadow gray stain. The new vanity cabinet was specially designed to offer more storage. The stylistic niche design in the shower runs the entire width of the shower for a modernized and clean look. The same Cambria countertop is used in the bathrooms as was used in the kitchen. "Natural looking" materials, subtle with various surface textures in shades of white and gray, contrast the vanity color. The shower floor is Stone Cobbles while the bathroom flooring is a white concrete looking tile, both from DalTile. The Wood Looking Shower Tiles are from Arizona Tile. The hall or guest bathroom features the same materials as the master bath but also offers the homeowners a bathtub. The laundry room has white shaker style custom built in tall and upper cabinets. The flooring in the laundry room matches the bathroom flooring.
1 662 foton på tvättstuga, med turkost golv och vitt golv
8