185 foton på tvättstuga, med tvättmaskin och torktumlare byggt in i ett skåp
Sortera efter:
Budget
Sortera efter:Populärt i dag
41 - 60 av 185 foton
Artikel 1 av 3
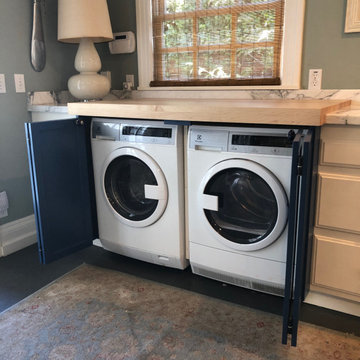
This 1865 Sonoma County home had a washer and dryer in the kitchen that the home owner wanted to conceal with flair. This cabinet does the job functionally and elegantly.

Country utility room opening onto garden. Beautiful green shaker style units, white worktop and lovely, textured terracotta tiles on the floor.
Exempel på ett mellanstort lantligt vit linjärt vitt grovkök, med en enkel diskho, skåp i shakerstil, bänkskiva i kvartsit, vita väggar, klinkergolv i terrakotta, tvättmaskin och torktumlare byggt in i ett skåp och rött golv
Exempel på ett mellanstort lantligt vit linjärt vitt grovkök, med en enkel diskho, skåp i shakerstil, bänkskiva i kvartsit, vita väggar, klinkergolv i terrakotta, tvättmaskin och torktumlare byggt in i ett skåp och rött golv
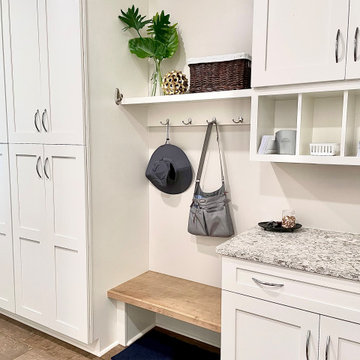
This custom built home was designed for a couple who were nearly retirement and caring for an elderly parent who required the use of a wheel chair. All of the spaces were designed with handicap accessibility, universal design, living-in-place and aging-in-place concepts in mind. The kitchen has both standing and seated prep areas, recessed knee space at the cooktop and bathroom sinks, raised washer and dryer, ergonomically placed appliances, wall oven, hidden microwave, wide openings and doors, easy maneuvering space and a perfect blend of private and public areas.
The Transitional design style blends modern and traditional elements in a balanced and pleasing way. An abundance of natural light supported by well designed artificial light sources keeps the home safe, pleasant and inviting.
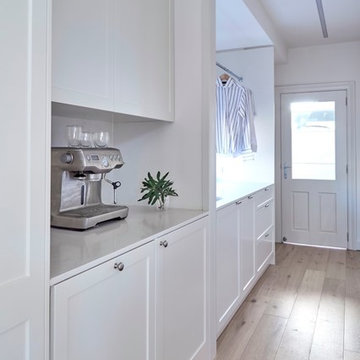
The kitchen, butlers pantry and laundry form a corridor which can be partitioned off with sliding doors
Inspiration för mellanstora klassiska parallella grovkök, med en undermonterad diskho, skåp i shakerstil, bänkskiva i kvarts, vita väggar, ljust trägolv, tvättmaskin och torktumlare byggt in i ett skåp och vita skåp
Inspiration för mellanstora klassiska parallella grovkök, med en undermonterad diskho, skåp i shakerstil, bänkskiva i kvarts, vita väggar, ljust trägolv, tvättmaskin och torktumlare byggt in i ett skåp och vita skåp

Laundry Room in Oak Endgrainm, with Zentrum Laundry Sink ZT36
Bild på ett mellanstort funkis svart parallellt svart grovkök, med en undermonterad diskho, släta luckor, bruna skåp, kaklad bänkskiva, svart stänkskydd, stänkskydd i porslinskakel, svarta väggar och tvättmaskin och torktumlare byggt in i ett skåp
Bild på ett mellanstort funkis svart parallellt svart grovkök, med en undermonterad diskho, släta luckor, bruna skåp, kaklad bänkskiva, svart stänkskydd, stänkskydd i porslinskakel, svarta väggar och tvättmaskin och torktumlare byggt in i ett skåp
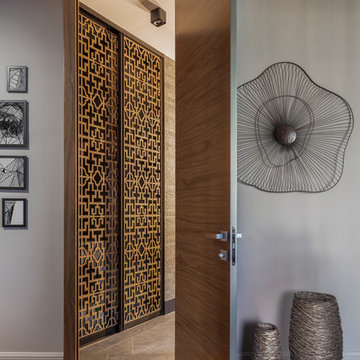
Диана Мальцева, Юрий Гришко
Exempel på ett litet modernt linjärt grovkök, med luckor med profilerade fronter, skåp i ljust trä, klinkergolv i porslin, tvättmaskin och torktumlare byggt in i ett skåp och svart golv
Exempel på ett litet modernt linjärt grovkök, med luckor med profilerade fronter, skåp i ljust trä, klinkergolv i porslin, tvättmaskin och torktumlare byggt in i ett skåp och svart golv
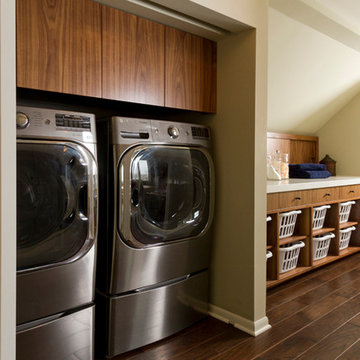
We took a main level laundry room off the garage and moved it directly above the existing laundry more conveniently located near the 2nd floor bedrooms. The laundry was tucked into the unfinished attic space. Custom Made Cabinetry with laundry basket cubbies help to keep this busy family organized.
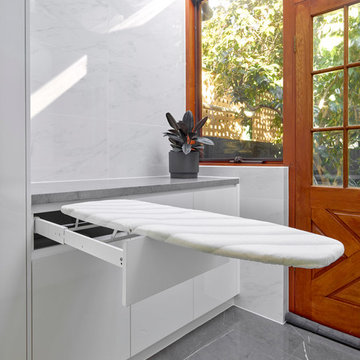
Phil Handforth Architectural Photography
Bild på en mellanstor funkis grå parallell grått tvättstuga enbart för tvätt, med en nedsänkt diskho, släta luckor, vita skåp, bänkskiva i kvarts, vita väggar, klinkergolv i porslin, tvättmaskin och torktumlare byggt in i ett skåp och grått golv
Bild på en mellanstor funkis grå parallell grått tvättstuga enbart för tvätt, med en nedsänkt diskho, släta luckor, vita skåp, bänkskiva i kvarts, vita väggar, klinkergolv i porslin, tvättmaskin och torktumlare byggt in i ett skåp och grått golv
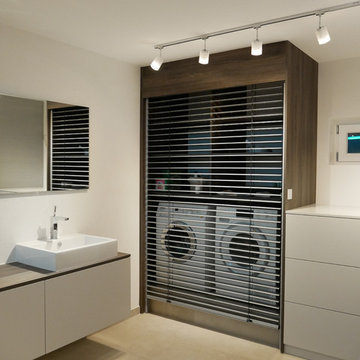
Im Keller des Einfamilienhauses meiner Kunden sollte ein Wellnessbad mit Dampfdusche entstehen, das gleichzeitig mit Waschmaschine, Trockner und viel Stauraum ausgestattet ist. Waschmaschine und Trockner versteckten wir in einem Schrank mit einer elektrischen, aluminiumfarbenen Jalousie. Die Dampfdusche ist mit Aromatherapie, Farblicht, Buetooth und Nebeldüsen bestückt. Hier vergisst man den Alltag schnell und entspannt wunderbar auf Knopfdruck.
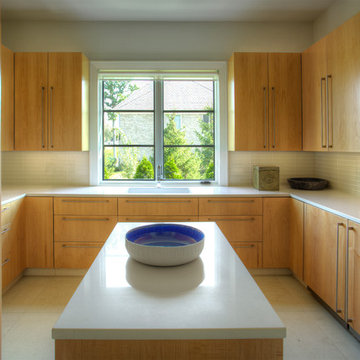
Exempel på ett stort modernt u-format grovkök, med släta luckor, bänkskiva i koppar, vita väggar, klinkergolv i keramik, tvättmaskin och torktumlare byggt in i ett skåp, skåp i mellenmörkt trä och en undermonterad diskho

The kitchen, butlers pantry and laundry form a corridor which can be partitioned off with sliding doors
Clever storage for school bags and sports equipment Easy access from the side entrance so there is no need to clutter the kitchen.
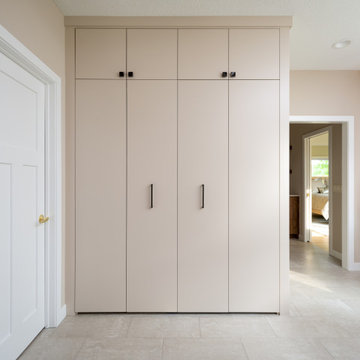
This prairie home tucked in the woods strikes a harmonious balance between modern efficiency and welcoming warmth.
The laundry space is designed for convenience and seamless organization by being cleverly concealed behind elegant doors. This practical design ensures that the laundry area remains tidy and out of sight when not in use.
---
Project designed by Minneapolis interior design studio LiLu Interiors. They serve the Minneapolis-St. Paul area, including Wayzata, Edina, and Rochester, and they travel to the far-flung destinations where their upscale clientele owns second homes.
For more about LiLu Interiors, see here: https://www.liluinteriors.com/
To learn more about this project, see here:
https://www.liluinteriors.com/portfolio-items/north-oaks-prairie-home-interior-design/
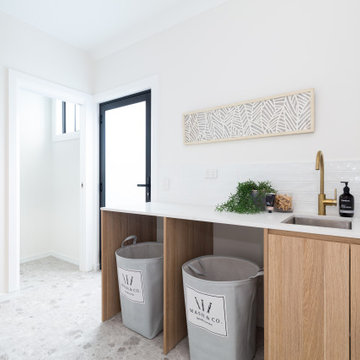
Complete transformation of 1950s single storey residence to a luxury modern double storey home
Idéer för mellanstora funkis linjära vitt tvättstugor enbart för tvätt, med en enkel diskho, marmorbänkskiva, vitt stänkskydd, stänkskydd i keramik, vita väggar, klinkergolv i porslin, tvättmaskin och torktumlare byggt in i ett skåp och flerfärgat golv
Idéer för mellanstora funkis linjära vitt tvättstugor enbart för tvätt, med en enkel diskho, marmorbänkskiva, vitt stänkskydd, stänkskydd i keramik, vita väggar, klinkergolv i porslin, tvättmaskin och torktumlare byggt in i ett skåp och flerfärgat golv
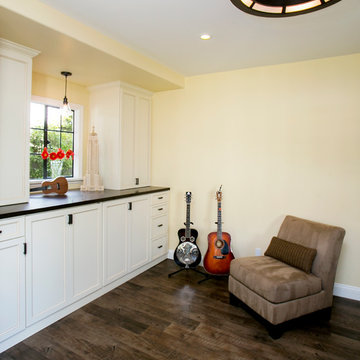
Appliances hidden behind beautiful cabinetry with large counters above for folding, disguise the room's original purpose. Secret chutes from the boy's room, makes sure laundry makes it way to the washer/dryer with very little urging.
Photography: Ramona d'Viola

Zarrillo's
Idéer för att renovera ett litet vintage parallellt grovkök, med en undermonterad diskho, skåp i shakerstil, vita skåp, granitbänkskiva, marmorgolv och tvättmaskin och torktumlare byggt in i ett skåp
Idéer för att renovera ett litet vintage parallellt grovkök, med en undermonterad diskho, skåp i shakerstil, vita skåp, granitbänkskiva, marmorgolv och tvättmaskin och torktumlare byggt in i ett skåp
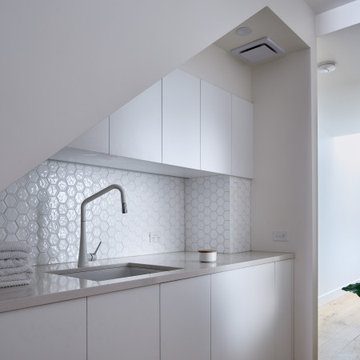
Laundry design cleverly utilising the under staircase space in this townhouse space.
Inspiration för en liten funkis vita parallell vitt tvättstuga, med en undermonterad diskho, vita skåp, bänkskiva i kvarts, vitt stänkskydd, stänkskydd i mosaik, vita väggar, ljust trägolv, tvättmaskin och torktumlare byggt in i ett skåp och brunt golv
Inspiration för en liten funkis vita parallell vitt tvättstuga, med en undermonterad diskho, vita skåp, bänkskiva i kvarts, vitt stänkskydd, stänkskydd i mosaik, vita väggar, ljust trägolv, tvättmaskin och torktumlare byggt in i ett skåp och brunt golv
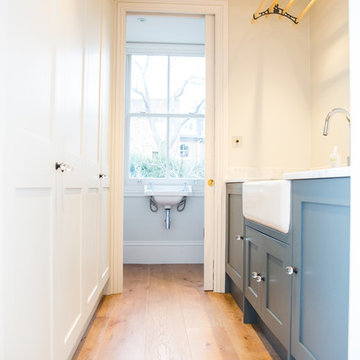
A stylish but highly functional utility room with full height painted handbuilt custom cabinets along one wall, matching the wall colour, concealing appliances and providing lots of storage. The opposite wall has handbuilt base units with a painted pale blue finish, a large Belfast sink and a ceiling mounted Sheila Maid clothes airer, in keeping with the age of the property but also found in modern houses as very practical. At the end of the utility room a sliding door reveals a cloakroom and allows natural light through. Wide oak plank flooring runs through to the cloakroom.
Photo: Pippa Wilson Photography
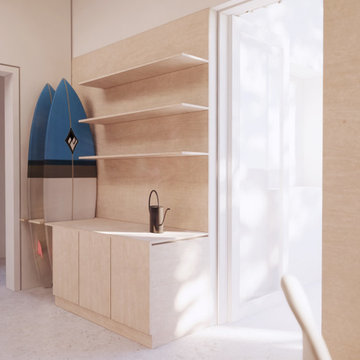
Inredning av en modern mellanstor tvättstuga, med öppna hyllor, vita väggar, betonggolv, tvättmaskin och torktumlare byggt in i ett skåp och grått golv

Mud Room with dark gray bench and charging station. Barn door with an X to close to keep messes behind close doors.
Exempel på ett mellanstort klassiskt grå linjärt grått grovkök, med skåp i shakerstil, grå skåp, träbänkskiva, grått stänkskydd, stänkskydd i trä, grå väggar, ljust trägolv, tvättmaskin och torktumlare byggt in i ett skåp och grått golv
Exempel på ett mellanstort klassiskt grå linjärt grått grovkök, med skåp i shakerstil, grå skåp, träbänkskiva, grått stänkskydd, stänkskydd i trä, grå väggar, ljust trägolv, tvättmaskin och torktumlare byggt in i ett skåp och grått golv

Idéer för ett stort modernt vit linjärt grovkök, med en enkel diskho, släta luckor, skåp i mörkt trä, bänkskiva i kvarts, glaspanel som stänkskydd, vita väggar, vinylgolv, tvättmaskin och torktumlare byggt in i ett skåp och brunt golv
185 foton på tvättstuga, med tvättmaskin och torktumlare byggt in i ett skåp
3