2 378 foton på tvättstuga, med vinylgolv och tegelgolv
Sortera efter:
Budget
Sortera efter:Populärt i dag
161 - 180 av 2 378 foton
Artikel 1 av 3
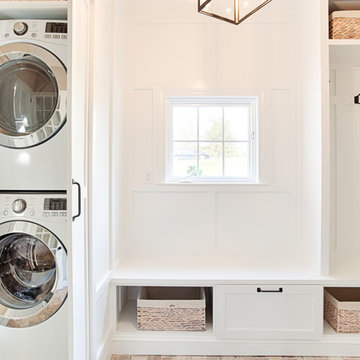
A Light and airy space that works as a mudroom and "hidden" Laundry room that offers plenty of storage.
Hidden stacked washer and dryer work beautifully within this charming space.
Black bronze/black hardware ties in with the transitional colonial feel of the home.
Baskets for hats and gloves/gardening items stored below while also providing a deep pullout drawer for shoes and boots.
A great space for sitting with coat alcove beside it.
Photos by Alicia's Art, LLC
RUDLOFF Custom Builders, is a residential construction company that connects with clients early in the design phase to ensure every detail of your project is captured just as you imagined. RUDLOFF Custom Builders will create the project of your dreams that is executed by on-site project managers and skilled craftsman, while creating lifetime client relationships that are build on trust and integrity.
We are a full service, certified remodeling company that covers all of the Philadelphia suburban area including West Chester, Gladwynne, Malvern, Wayne, Haverford and more.
As a 6 time Best of Houzz winner, we look forward to working with you on your next project.

Vance Vetter Homes. Cabinets: Creative Wood Designs
Bild på en mellanstor industriell l-formad tvättstuga enbart för tvätt, med en nedsänkt diskho, släta luckor, skåp i mellenmörkt trä, laminatbänkskiva, grå väggar, vinylgolv och en tvättmaskin och torktumlare bredvid varandra
Bild på en mellanstor industriell l-formad tvättstuga enbart för tvätt, med en nedsänkt diskho, släta luckor, skåp i mellenmörkt trä, laminatbänkskiva, grå väggar, vinylgolv och en tvättmaskin och torktumlare bredvid varandra

What was once just a laundry room has been transformed into a combined mudroom to meet the needs of a young family. Designed and built by Fritz Carpentry & Contracting, custom cabinets and coat cubbies add additional storage while creating visual interest for passers-by. Tucked behind a custom sliding barn door, floating maple shelves, subway tile, brick floor and a farmhouse sink add character and charm to a newer home.
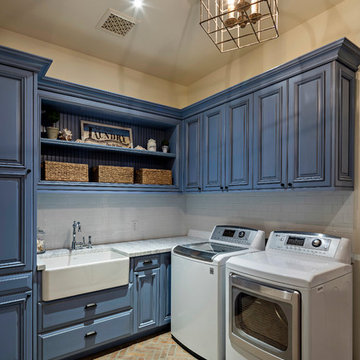
Steven Thompson
Foto på en mellanstor medelhavsstil l-formad tvättstuga enbart för tvätt, med en rustik diskho, luckor med upphöjd panel, blå skåp, bänkskiva i kvartsit, beige väggar, tegelgolv och en tvättmaskin och torktumlare bredvid varandra
Foto på en mellanstor medelhavsstil l-formad tvättstuga enbart för tvätt, med en rustik diskho, luckor med upphöjd panel, blå skåp, bänkskiva i kvartsit, beige väggar, tegelgolv och en tvättmaskin och torktumlare bredvid varandra

Large working laundry room with built-in lockers, sink with dog bowls, laundry chute, built-in window seat (Ryan Hainey)
Inspiration för stora klassiska l-formade grovkök, med en undermonterad diskho, vita skåp, granitbänkskiva, gröna väggar, vinylgolv, en tvättmaskin och torktumlare bredvid varandra och skåp i shakerstil
Inspiration för stora klassiska l-formade grovkök, med en undermonterad diskho, vita skåp, granitbänkskiva, gröna väggar, vinylgolv, en tvättmaskin och torktumlare bredvid varandra och skåp i shakerstil

Exempel på ett litet amerikanskt vit parallellt vitt grovkök, med en undermonterad diskho, luckor med upphöjd panel, vita skåp, granitbänkskiva, vitt stänkskydd, stänkskydd i keramik, beige väggar, vinylgolv, en tvättpelare och beiget golv

Santa Barbara Laundry Room - Coastal vibes with clean, contemporary esthetic
Maritim inredning av en mellanstor vita linjär vitt tvättstuga enbart för tvätt, med en undermonterad diskho, släta luckor, grå skåp, bänkskiva i kvarts, blått stänkskydd, stänkskydd i glaskakel, vita väggar, vinylgolv, en tvättpelare och brunt golv
Maritim inredning av en mellanstor vita linjär vitt tvättstuga enbart för tvätt, med en undermonterad diskho, släta luckor, grå skåp, bänkskiva i kvarts, blått stänkskydd, stänkskydd i glaskakel, vita väggar, vinylgolv, en tvättpelare och brunt golv

Idéer för att renovera ett litet lantligt brun u-format brunt grovkök, med skåp i shakerstil, vita skåp, träbänkskiva, vita väggar, vinylgolv, en tvättmaskin och torktumlare bredvid varandra och grått golv

Tired of doing laundry in an unfinished rugged basement? The owners of this 1922 Seward Minneapolis home were as well! They contacted Castle to help them with their basement planning and build for a finished laundry space and new bathroom with shower.
Changes were first made to improve the health of the home. Asbestos tile flooring/glue was abated and the following items were added: a sump pump and drain tile, spray foam insulation, a glass block window, and a Panasonic bathroom fan.
After the designer and client walked through ideas to improve flow of the space, we decided to eliminate the existing 1/2 bath in the family room and build the new 3/4 bathroom within the existing laundry room. This allowed the family room to be enlarged.
Plumbing fixtures in the bathroom include a Kohler, Memoirs® Stately 24″ pedestal bathroom sink, Kohler, Archer® sink faucet and showerhead in polished chrome, and a Kohler, Highline® Comfort Height® toilet with Class Five® flush technology.
American Olean 1″ hex tile was installed in the shower’s floor, and subway tile on shower walls all the way up to the ceiling. A custom frameless glass shower enclosure finishes the sleek, open design.
Highly wear-resistant Adura luxury vinyl tile flooring runs throughout the entire bathroom and laundry room areas.
The full laundry room was finished to include new walls and ceilings. Beautiful shaker-style cabinetry with beadboard panels in white linen was chosen, along with glossy white cultured marble countertops from Central Marble, a Blanco, Precis 27″ single bowl granite composite sink in cafe brown, and a Kohler, Bellera® sink faucet.
We also decided to save and restore some original pieces in the home, like their existing 5-panel doors; one of which was repurposed into a pocket door for the new bathroom.
The homeowners completed the basement finish with new carpeting in the family room. The whole basement feels fresh, new, and has a great flow. They will enjoy their healthy, happy home for years to come.
Designed by: Emily Blonigen
See full details, including before photos at https://www.castlebri.com/basements/project-3378-1/

Inspiration för en stor lantlig grå parallell grått tvättstuga enbart för tvätt, med en rustik diskho, skåp i shakerstil, gröna skåp, marmorbänkskiva, vita väggar, tegelgolv, en tvättmaskin och torktumlare bredvid varandra och svart golv
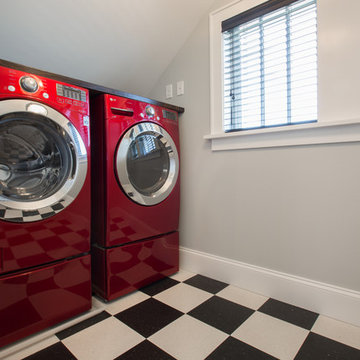
Laundry room with black and white checkered flooring
Idéer för mellanstora amerikanska linjära tvättstugor enbart för tvätt, med grå väggar, vinylgolv och en tvättmaskin och torktumlare bredvid varandra
Idéer för mellanstora amerikanska linjära tvättstugor enbart för tvätt, med grå väggar, vinylgolv och en tvättmaskin och torktumlare bredvid varandra
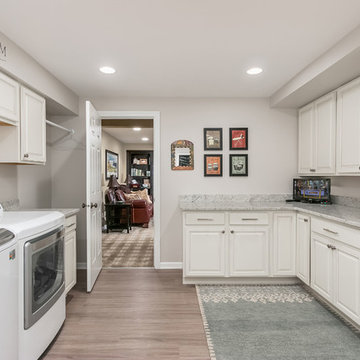
Inredning av en klassisk stor flerfärgade u-formad flerfärgat tvättstuga enbart för tvätt, med luckor med upphöjd panel, vita skåp, granitbänkskiva, grå väggar, vinylgolv, en tvättmaskin och torktumlare bredvid varandra och beiget golv
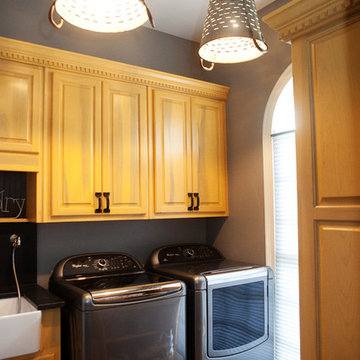
Idéer för en mellanstor modern tvättstuga enbart för tvätt, med en rustik diskho, luckor med upphöjd panel, skåp i ljust trä, granitbänkskiva, grå väggar, tegelgolv och en tvättmaskin och torktumlare bredvid varandra
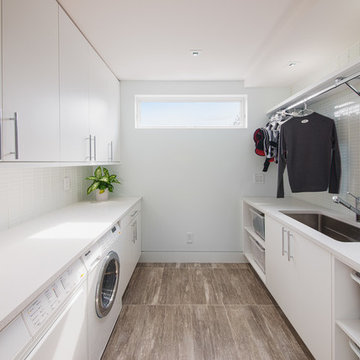
Photolux
Inspiration för mellanstora moderna parallella vitt tvättstugor enbart för tvätt, med vita skåp, en undermonterad diskho, släta luckor, bänkskiva i kvartsit, vita väggar, vinylgolv, en tvättmaskin och torktumlare bredvid varandra och brunt golv
Inspiration för mellanstora moderna parallella vitt tvättstugor enbart för tvätt, med vita skåp, en undermonterad diskho, släta luckor, bänkskiva i kvartsit, vita väggar, vinylgolv, en tvättmaskin och torktumlare bredvid varandra och brunt golv
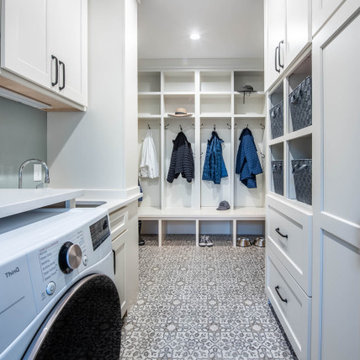
The solution? We removed the dividing wall and made the mudroom and laundry one larger space. Cubbies at one end are perfect for storing jackets, shoes, and hats

Nestled within the heart of a rustic farmhouse, the laundry room stands as a sanctuary of both practicality and rustic elegance. Stepping inside, one is immediately greeted by the warmth of the space, accentuated by the cozy interplay of elements.
The built-in cabinetry, painted in a deep rich green, exudes a timeless charm while providing abundant storage solutions. Every nook and cranny has been carefully designed to offer a place for everything, ensuring clutter is kept at bay.
A backdrop of shiplap wall treatment adds to the room's rustic allure, its horizontal lines drawing the eye and creating a sense of continuity. Against this backdrop, brass hardware gleams, casting a soft, golden glow that enhances the room's vintage appeal.
Beneath one's feet lies a masterful display of craftsmanship: heated brick floors arranged in a herringbone pattern. As the warmth seeps into the room, it invites one to linger a little longer, transforming mundane tasks into moments of comfort and solace.
Above a pin board, a vintage picture light casts a soft glow, illuminating cherished memories and inspirations. It's a subtle nod to the past, adding a touch of nostalgia to the room's ambiance.
Floating shelves adorn the walls, offering a platform for displaying treasured keepsakes and decorative accents. Crafted from rustic oak, they echo the warmth of the cabinetry, further enhancing the room's cohesive design.
In this laundry room, every element has been carefully curated to evoke a sense of rustic charm and understated luxury. It's a space where functionality meets beauty, where everyday chores become a joy, and where the timeless allure of farmhouse living is celebrated in every detail.

Keeping the existing cabinetry but repinting it we were able to put butcher block countertops on for workable space.
Inredning av en mellanstor bruna parallell brunt tvättstuga enbart för tvätt, med en allbänk, luckor med upphöjd panel, vita skåp, träbänkskiva, beige väggar, vinylgolv, en tvättmaskin och torktumlare bredvid varandra och brunt golv
Inredning av en mellanstor bruna parallell brunt tvättstuga enbart för tvätt, med en allbänk, luckor med upphöjd panel, vita skåp, träbänkskiva, beige väggar, vinylgolv, en tvättmaskin och torktumlare bredvid varandra och brunt golv

Laundry Room with open shelving
Inredning av ett modernt litet linjärt grovkök, med en nedsänkt diskho, skåp i shakerstil, vita skåp, vita väggar, vinylgolv, en tvättmaskin och torktumlare bredvid varandra och svart golv
Inredning av ett modernt litet linjärt grovkök, med en nedsänkt diskho, skåp i shakerstil, vita skåp, vita väggar, vinylgolv, en tvättmaskin och torktumlare bredvid varandra och svart golv

Exempel på ett stort lantligt brun brunt grovkök, med en undermonterad diskho, skåp i shakerstil, vita skåp, träbänkskiva, vita väggar, tegelgolv, en tvättmaskin och torktumlare bredvid varandra och rött golv

Originally Built in 1903, this century old farmhouse located in Powdersville, SC fortunately retained most of its original materials and details when the client purchased the home. Original features such as the Bead Board Walls and Ceilings, Horizontal Panel Doors and Brick Fireplaces were meticulously restored to the former glory allowing the owner’s goal to be achieved of having the original areas coordinate seamlessly into the new construction.
2 378 foton på tvättstuga, med vinylgolv och tegelgolv
9