18 723 foton på tvättstuga, med vita skåp och gula skåp
Sortera efter:
Budget
Sortera efter:Populärt i dag
181 - 200 av 18 723 foton
Artikel 1 av 3

The new laundry room on the ground floor services the family of seven. Beige paint, white cabinets, two side by side units, and a large utility sink help get the job done. Wide plank pine flooring continues from the kitchen into the space. The space is made more feminine with red painted chevron wallpaper.
Eric Roth
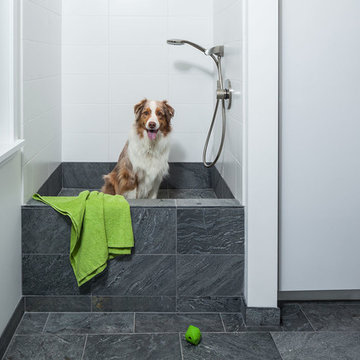
KuDa Photography
Inspiration för en funkis tvättstuga, med släta luckor, vita skåp och vita väggar
Inspiration för en funkis tvättstuga, med släta luckor, vita skåp och vita väggar

Within the master bedroom was a small entry hallway and extra closet. A perfect spot to carve out a small laundry room. Full sized stacked washer and dryer fit perfectly with left over space for adjustable shelves to hold supplies. New louvered doors offer ventilation and work nicely with the home’s plantation shutters throughout. Photography by Erika Bierman

Our clients had been searching for their perfect kitchen for over a year. They had three abortive attempts to engage a kitchen supplier and had become disillusioned by vendors who wanted to mould their needs to fit with their product.
"It was a massive relief when we finally found Burlanes. From the moment we started to discuss our requirements with Lindsey we could tell that she completely understood both our needs and how Burlanes could meet them."
We needed to ensure that all the clients' specifications were met and worked together with them to achieve their dream, bespoke kitchen.
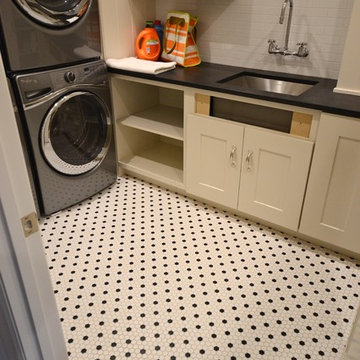
Inspiration för en liten l-formad tvättstuga enbart för tvätt, med en nedsänkt diskho, luckor med infälld panel, vita skåp, bänkskiva i kvartsit, vita väggar, klinkergolv i keramik och en tvättpelare
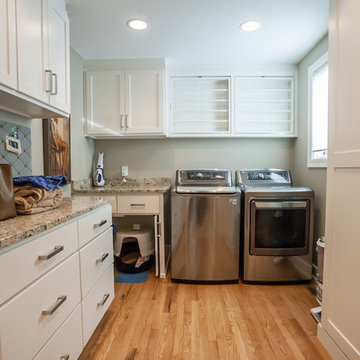
Whole House Renovation: Laundry Room 'After' Photo: Chris Bown
Inredning av ett modernt stort parallellt grovkök, med släta luckor, vita skåp, granitbänkskiva, vita väggar, ljust trägolv och en tvättmaskin och torktumlare bredvid varandra
Inredning av ett modernt stort parallellt grovkök, med släta luckor, vita skåp, granitbänkskiva, vita väggar, ljust trägolv och en tvättmaskin och torktumlare bredvid varandra

Design by Joanna Hartman
Photography by Ryann Ford
Styling by Adam Fortner
This space features shaker-style cabinets by Amazonia Cabinetry, hardware from Restoration Hardware and Pottery Barn selected by PPOC, Crema Marfil Honed 12x12 floor tile and Rittenhouse 3x6 white gloss backsplash tile, and Benjamin Moore "Stonington Gray" for the accent wall.
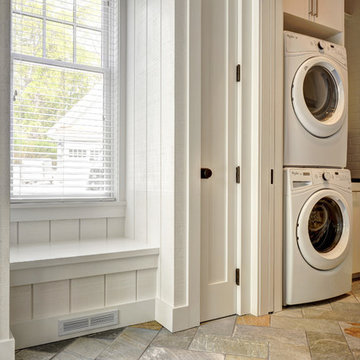
The Hamptons Collection Cove Hollow by Yankee Barn Homes
Mudroom/Laundry Room
Chris Foster Photography
Klassisk inredning av en mellanstor parallell tvättstuga enbart för tvätt, med en undermonterad diskho, släta luckor, vita skåp, bänkskiva i täljsten, vita väggar, travertin golv och en tvättpelare
Klassisk inredning av en mellanstor parallell tvättstuga enbart för tvätt, med en undermonterad diskho, släta luckor, vita skåp, bänkskiva i täljsten, vita väggar, travertin golv och en tvättpelare

The existing laundry room needed a total face-lift, including new white cabinetry; new GE appliances and a large laundry tub sink to facilitate easily completed chores. The large scale, 24” floor tiles help create a roomy feeling, so as not to feel trapped in what seemed like a dungeon previously. Unexpected lighting of a hanging, chain lantern adds to the brightness and character to a workspace.
Photography - Grey Crawford

Mark Lohman
Bild på en maritim tvättstuga, med en tvättmaskin och torktumlare bredvid varandra, öppna hyllor och vita skåp
Bild på en maritim tvättstuga, med en tvättmaskin och torktumlare bredvid varandra, öppna hyllor och vita skåp
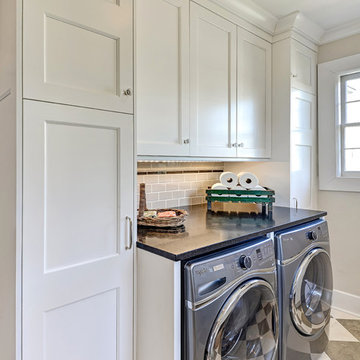
Exempel på ett stort klassiskt parallellt grovkök, med luckor med infälld panel, vita skåp, bänkskiva i koppar, beige väggar, en tvättmaskin och torktumlare bredvid varandra och flerfärgat golv
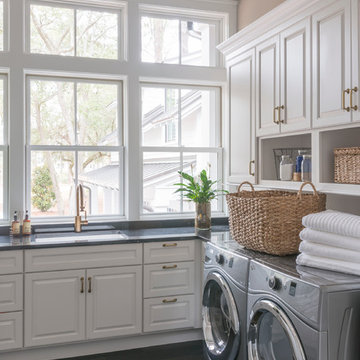
Foto på en vintage tvättstuga enbart för tvätt, med en undermonterad diskho, luckor med upphöjd panel, vita skåp, beige väggar, granitbänkskiva, mörkt trägolv och en tvättmaskin och torktumlare bredvid varandra

Photo Credit Landmark Photography.
This house was designed to fit the shores of Lake Minnetonka’s Stubbs Bay. The exterior architecture has the feel of an old lake cottage home that’s been there for a century with modern day finishes. The interior has large Marvin windows with expansive views of the lake, walnut floors, extensive wood detailing in the custom cabinets, wainscot, beamed ceilings, and fireplace. Step out of the kitchen to a covered out door porch with phantom screens overlooking the lake. The master bedroom has a large private roof deck overlooking the lake as well. There is a private master bonus room accessed through the master closet. The four levels of the home are accessible by an elevator. The working butler’s pantry, which is accessible by both sides of the kitchen has a secondary sink, dishwasher, refrigerator, lots of storage, and yes windows for natural light, views of the lake, and air flow.
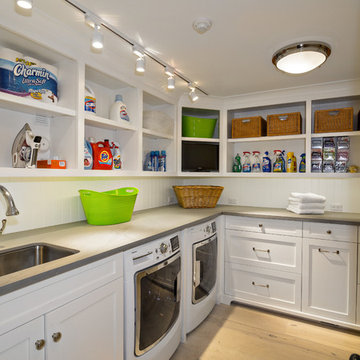
Ron Rosenzweig
Idéer för att renovera en mellanstor vintage grå l-formad grått tvättstuga enbart för tvätt, med vita skåp, vita väggar, ljust trägolv, en tvättmaskin och torktumlare bredvid varandra, skåp i shakerstil och en undermonterad diskho
Idéer för att renovera en mellanstor vintage grå l-formad grått tvättstuga enbart för tvätt, med vita skåp, vita väggar, ljust trägolv, en tvättmaskin och torktumlare bredvid varandra, skåp i shakerstil och en undermonterad diskho

Inspiration för ett lantligt beige l-format beige grovkök, med en undermonterad diskho, skåp i shakerstil, vita skåp, träbänkskiva, beige väggar och grått golv

Idéer för att renovera en vintage beige l-formad beige tvättstuga, med skåp i shakerstil, vita skåp, träbänkskiva, vita väggar och en tvättpelare

Laundry Room with raised washer and dryer. The drawers eliminate the need to bend at the waist. The cabinets are made of maple and painted white with Benjamin Moore Satin Impervo. Feel free to ask any questions! Steve Obarowski

Our carpenters labored every detail from chainsaws to the finest of chisels and brad nails to achieve this eclectic industrial design. This project was not about just putting two things together, it was about coming up with the best solutions to accomplish the overall vision. A true meeting of the minds was required around every turn to achieve "rough" in its most luxurious state.
PhotographerLink
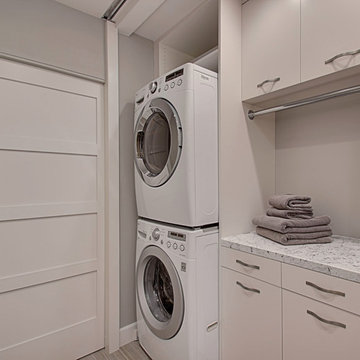
Peak Photography
Inspiration för små klassiska linjära tvättstugor, med släta luckor, vita skåp, marmorbänkskiva, grå väggar, klinkergolv i porslin och en tvättpelare
Inspiration för små klassiska linjära tvättstugor, med släta luckor, vita skåp, marmorbänkskiva, grå väggar, klinkergolv i porslin och en tvättpelare

Weiller - 2014
Idéer för att renovera en vintage tvättstuga, med luckor med upphöjd panel, vita skåp, grå väggar och en tvättmaskin och torktumlare bredvid varandra
Idéer för att renovera en vintage tvättstuga, med luckor med upphöjd panel, vita skåp, grå väggar och en tvättmaskin och torktumlare bredvid varandra
18 723 foton på tvättstuga, med vita skåp och gula skåp
10